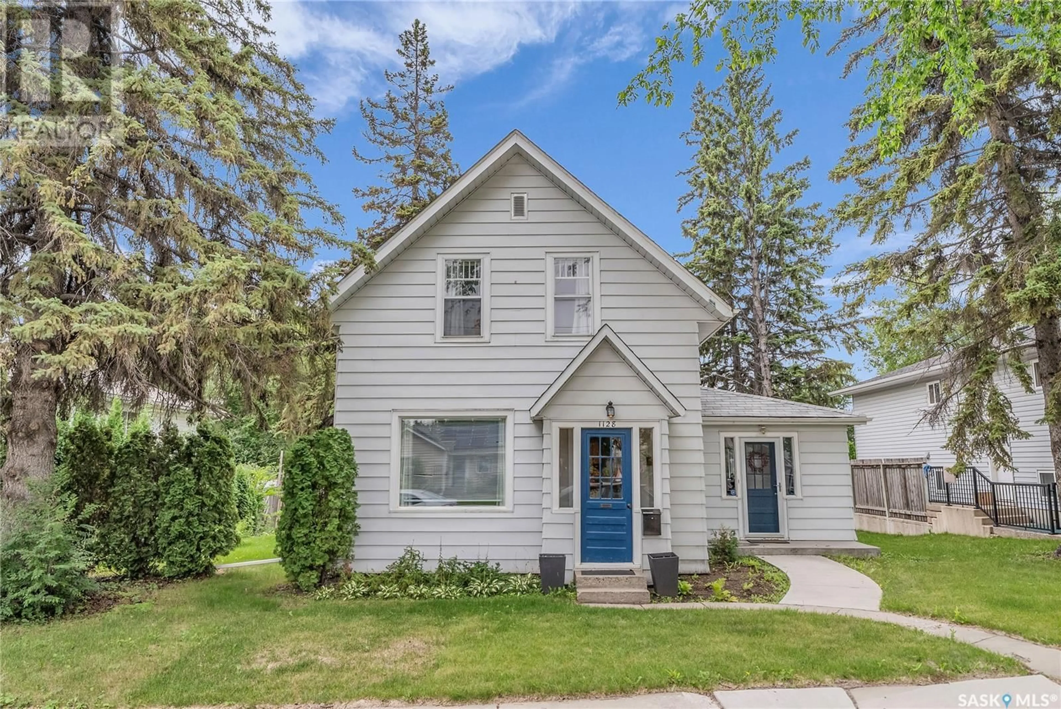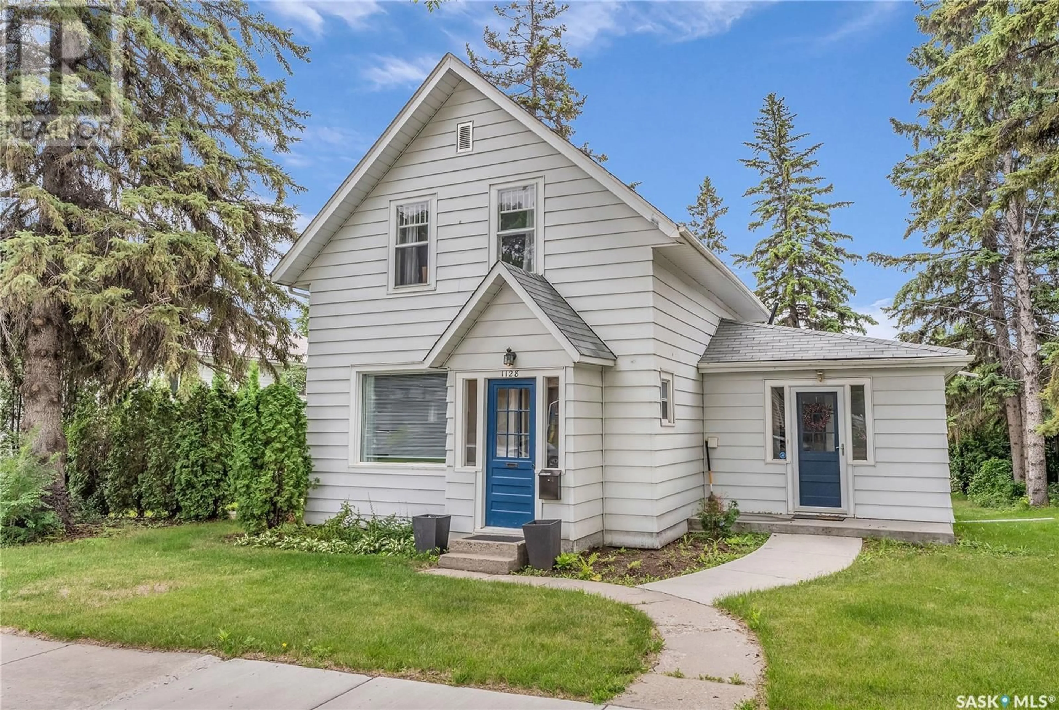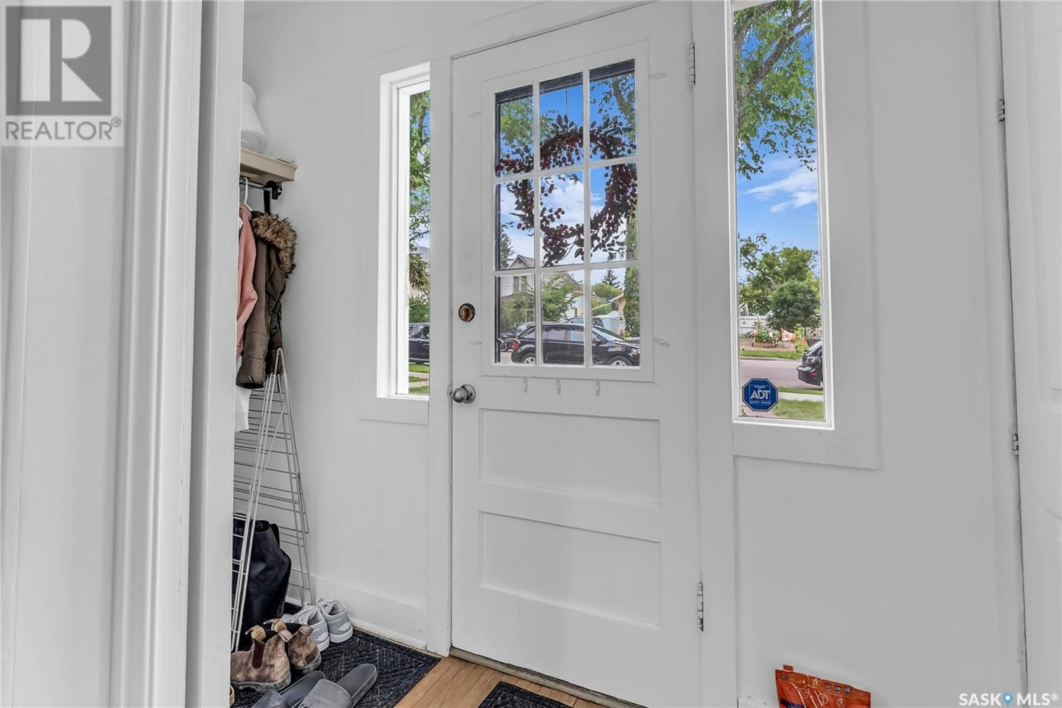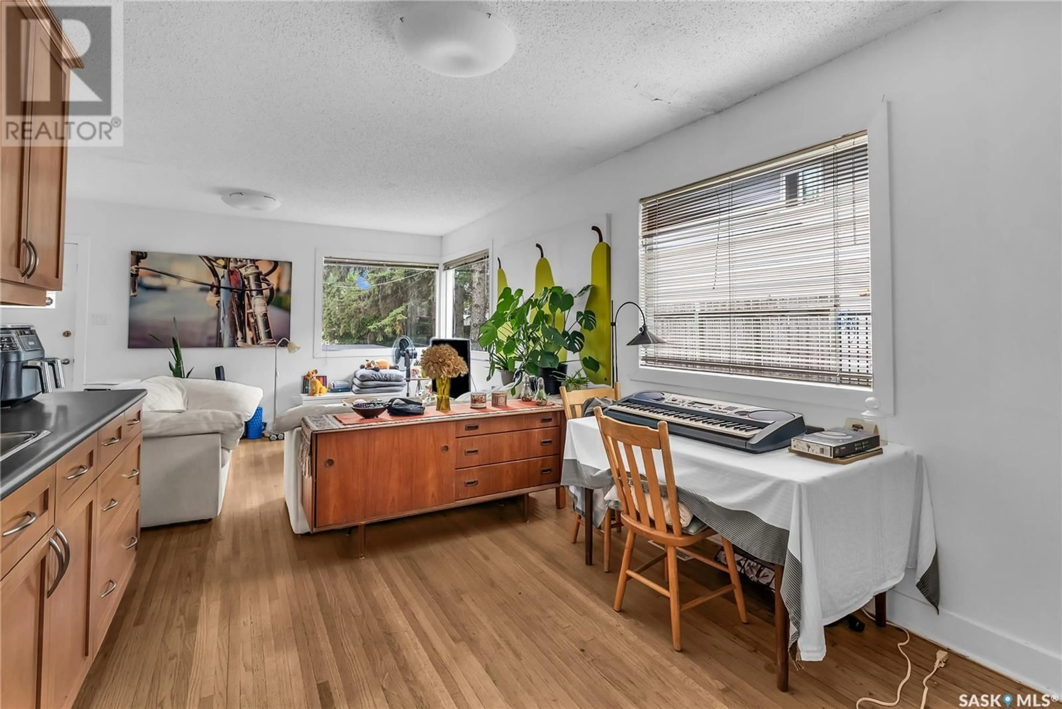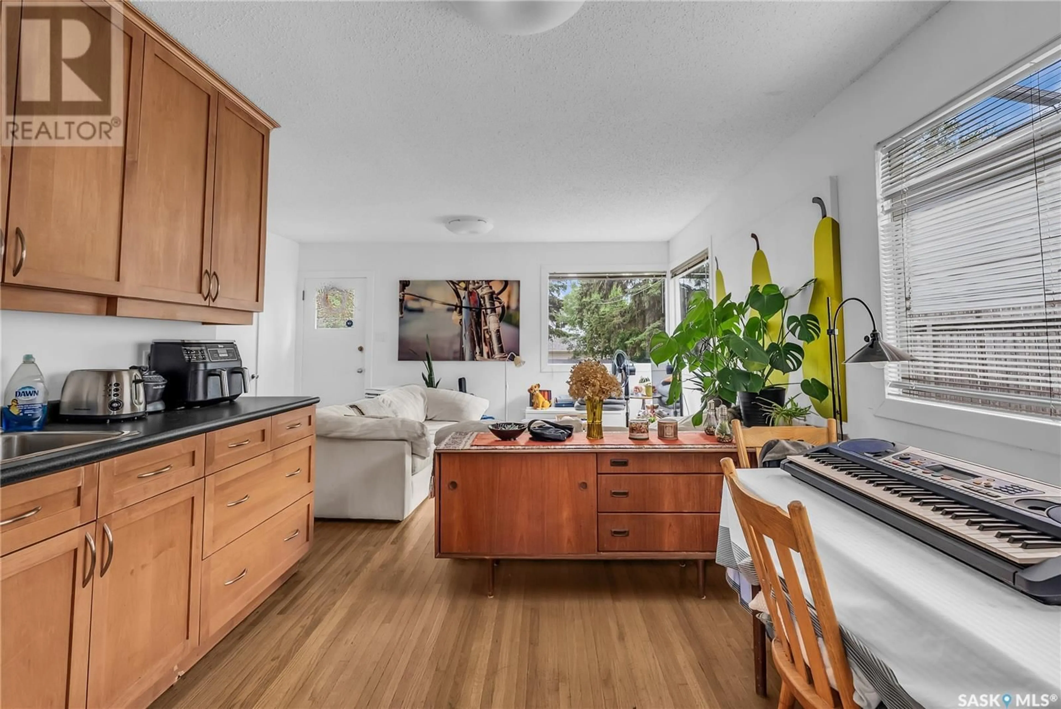1128 12TH STREET, Saskatoon, Saskatchewan S7H0G2
Contact us about this property
Highlights
Estimated valueThis is the price Wahi expects this property to sell for.
The calculation is powered by our Instant Home Value Estimate, which uses current market and property price trends to estimate your home’s value with a 90% accuracy rate.Not available
Price/Sqft$419/sqft
Monthly cost
Open Calculator
Description
Prime Development Opportunity in Varsity View – 75’ x 140’ Lot! Exceptional potential in one of Saskatoon’s most sought-after neighbourhoods! This 75’ x 140’ lot (three 25’ parcels) offers an outstanding opportunity for future development—whether you envision three infill homes or a stylish multiplex. The lot features beautiful topography and elevation, ideal for future builds, possibly even a walkout. The existing home is well maintained and features two suites—perfect for holding as a rental until you’re ready to build. The main suite includes a bright, front-facing living room, kitchen and dining area at the rear, two spacious upstairs bedrooms, and a full 4-piece bath. The unfinished basement provides ample storage and houses the laundry. The attached 1-bedroom suite is cozy, self-contained, and located at ground level—ideal for a student or single tenant. Bright windows, a functional layout, and great views make it a charming and practical living space. Additional highlights include mature landscaping, lush lawn front and back, and an attached garage (not currently suitable for vehicle parking, but great for storage), and plenty of parking. Located just minutes from the University of Saskatchewan, downtown, 8th Street, and scenic river trails—this is a rare opportunity in a prime Varsity View location! (id:39198)
Property Details
Interior
Features
Main level Floor
Kitchen
Living room
12.5 x 11.6Bedroom
14 x 8.14pc Bathroom
Property History
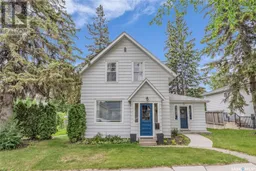 50
50
