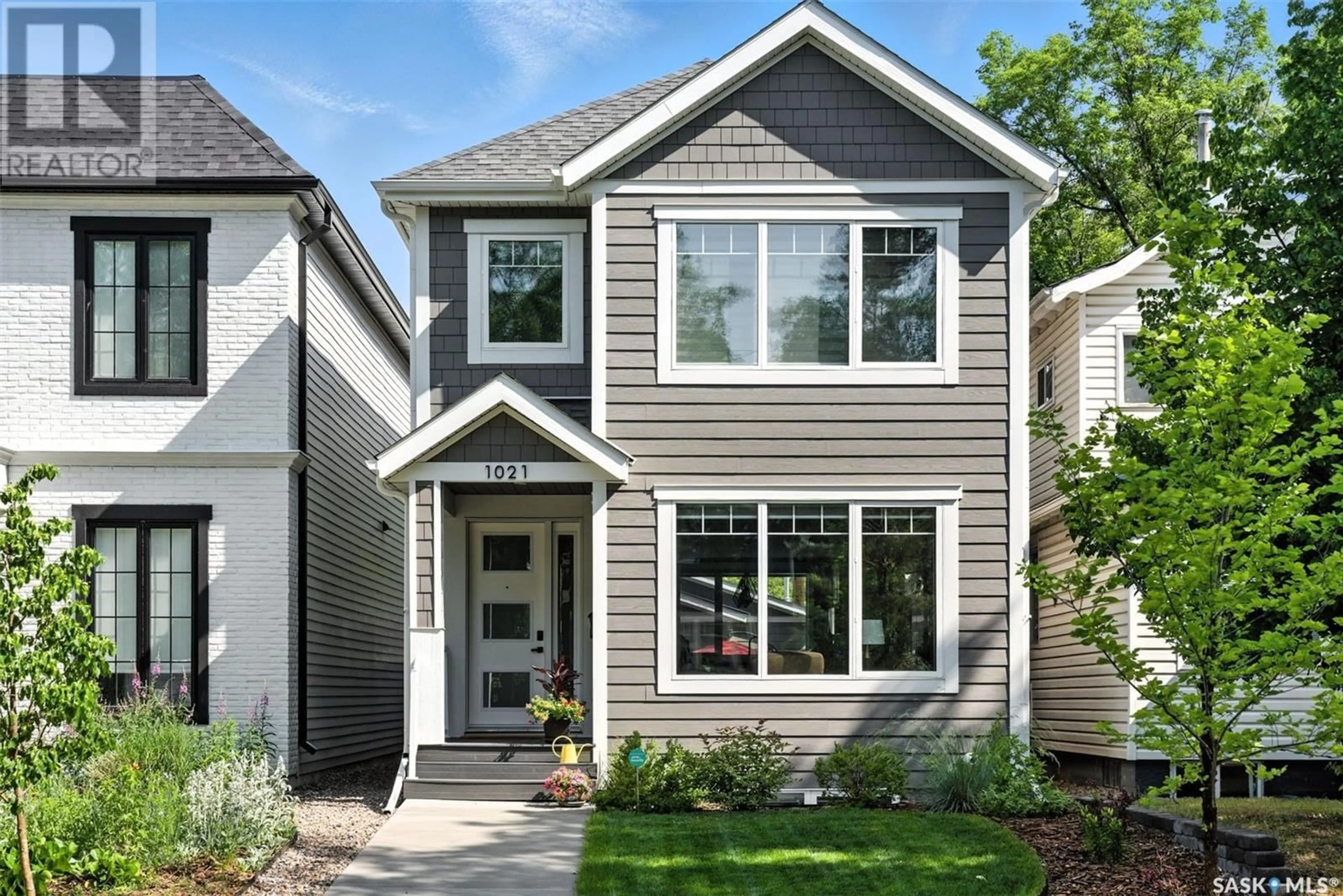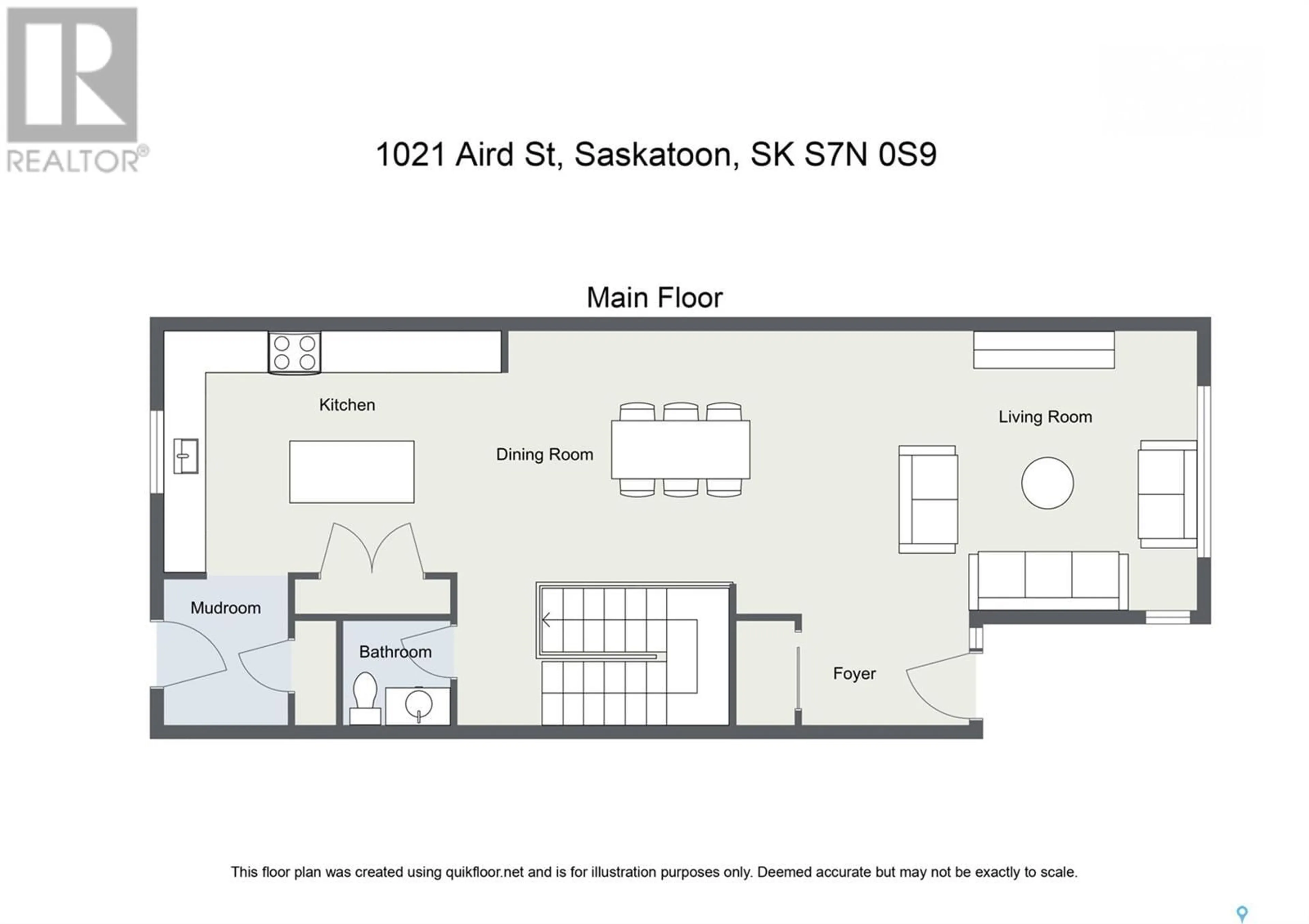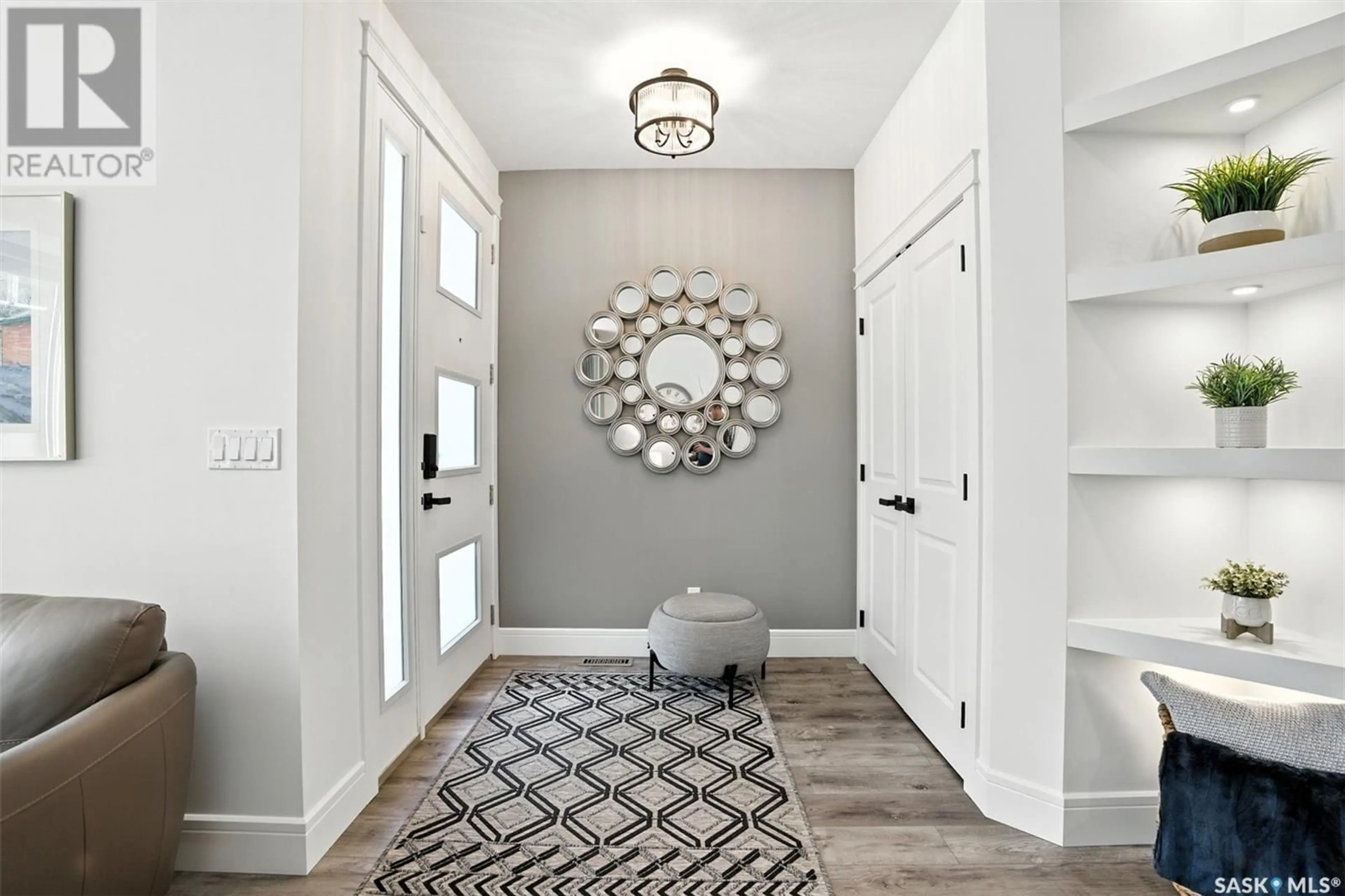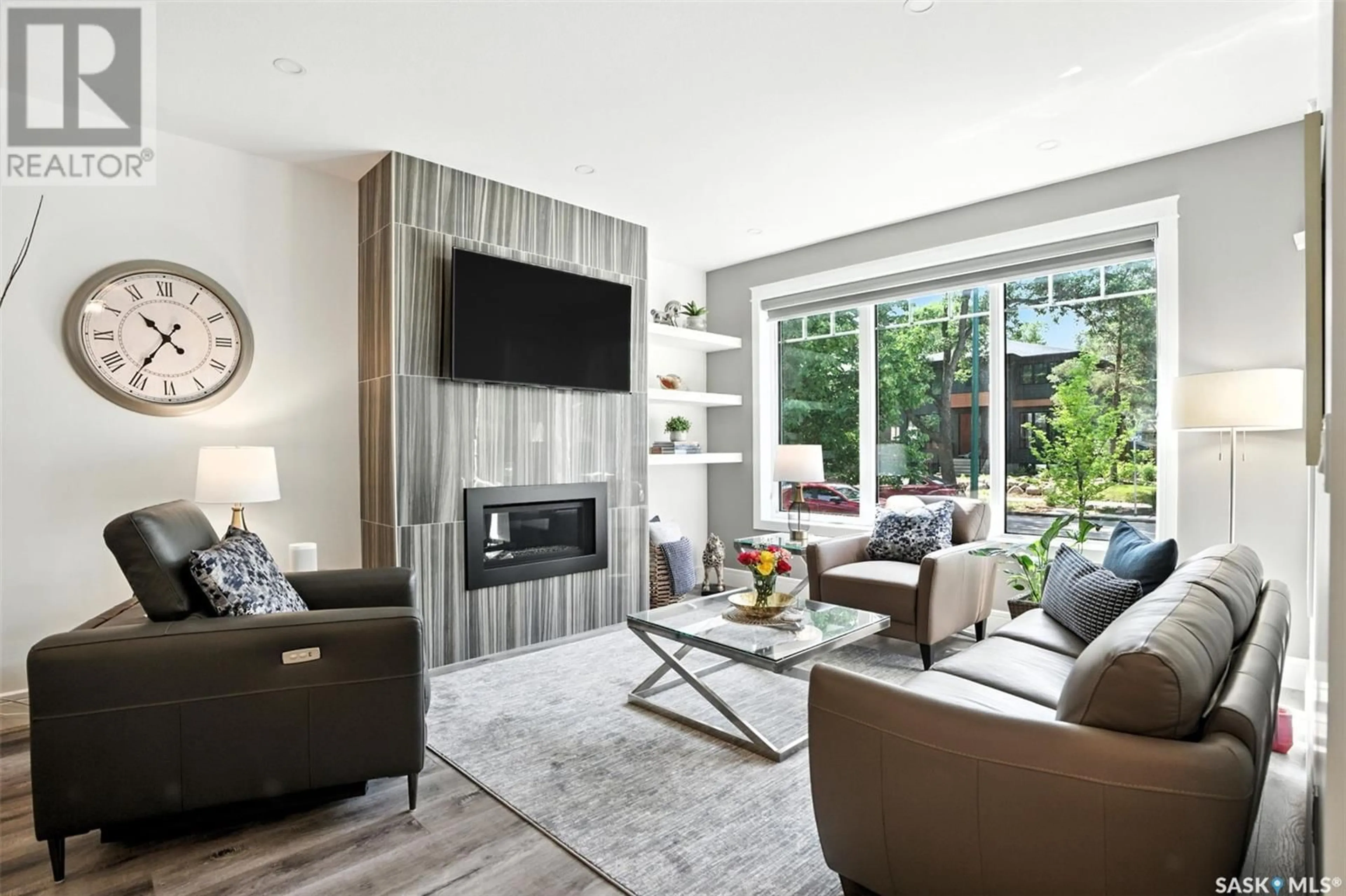1021 AIRD STREET, Saskatoon, Saskatchewan S7N0S9
Contact us about this property
Highlights
Estimated valueThis is the price Wahi expects this property to sell for.
The calculation is powered by our Instant Home Value Estimate, which uses current market and property price trends to estimate your home’s value with a 90% accuracy rate.Not available
Price/Sqft$486/sqft
Monthly cost
Open Calculator
Description
Welcome to this stunning 1848 sq.ft. two-storey home, built in 2022 and ideally located in one of Saskatoon's most sought-after neighborhoods just steps from the U of S, University Hospital, City Hospital, Meewasin Valley river trails, downtown and walking distance to Brunskill Elementary School. Inside you are greeted with 9 ft ceilings on both main floor and basement, an abundance of natural light, and an open concept floor plan designed for comfortable living and effortless entertaining. The heart of the home is the gourmet kitchen, complete with high end finishes, ample cabinetry, and thoughtful design. The luxurious primary suite features vaulted ceilings, large walk in closet and a spa inspired en-suite with dual sinks, glass walk in shower and a beautiful soaker tub. Two additional bedrooms and a 4pc bath with second floor laundry complete the 2nd level. The fully developed basement extends your living space with a generous family room, dry bar, bonus bedroom and 4 pc bath. Excellent storage and utility areas. Step outside to enjoy a large deck and patio with low maintenance landscaping complete with fully automated wifi/cellular irrigation system with drip lines. The oversized garage is 20x28 fully insulated and heated, includes wifi remote access. Additional features include central air, natural gas BBQ hook up, hardie board siding, heated floor in master ensuite, motorized blinds and premium smart home upgrades throughout. This home checks every box blending style, function and an unbeatable Varsity View location. (id:39198)
Property Details
Interior
Features
Basement Floor
Storage
4pc Bathroom
Bedroom
11 x 11Family room
18 x 11.8Property History
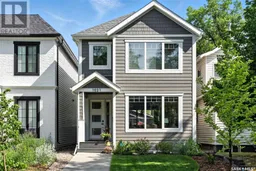 49
49
