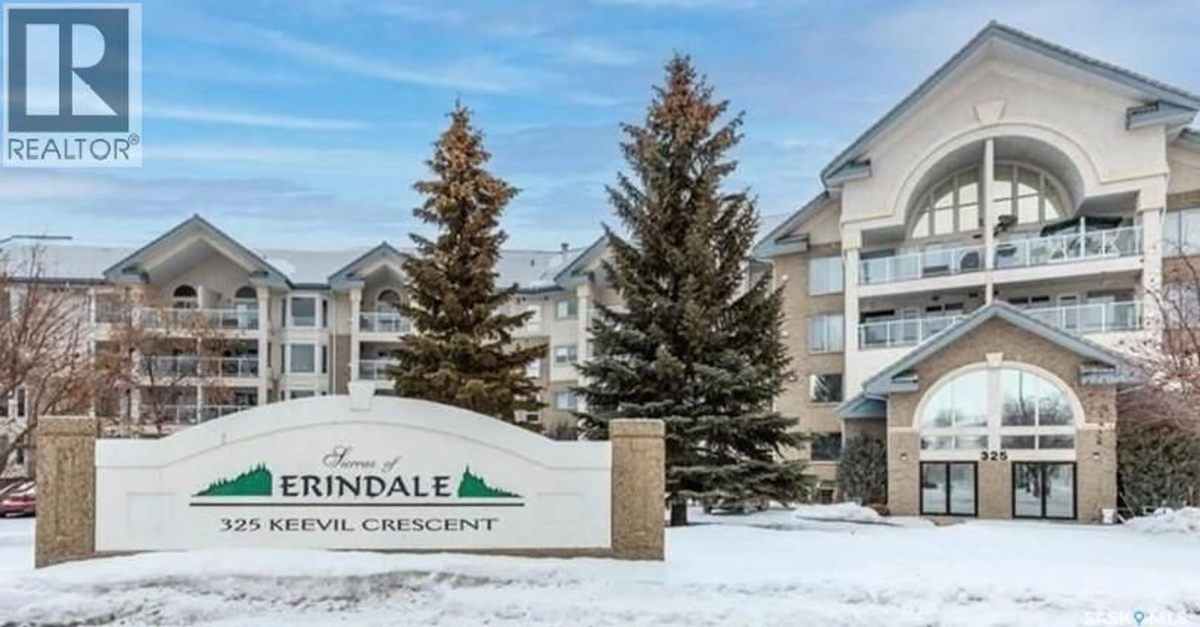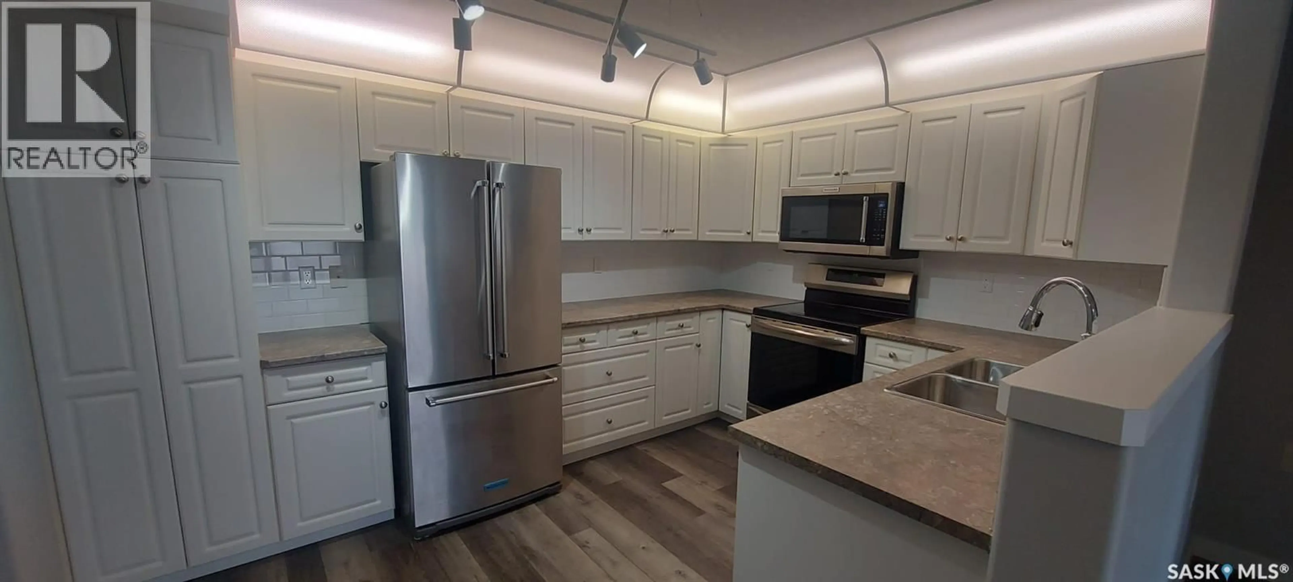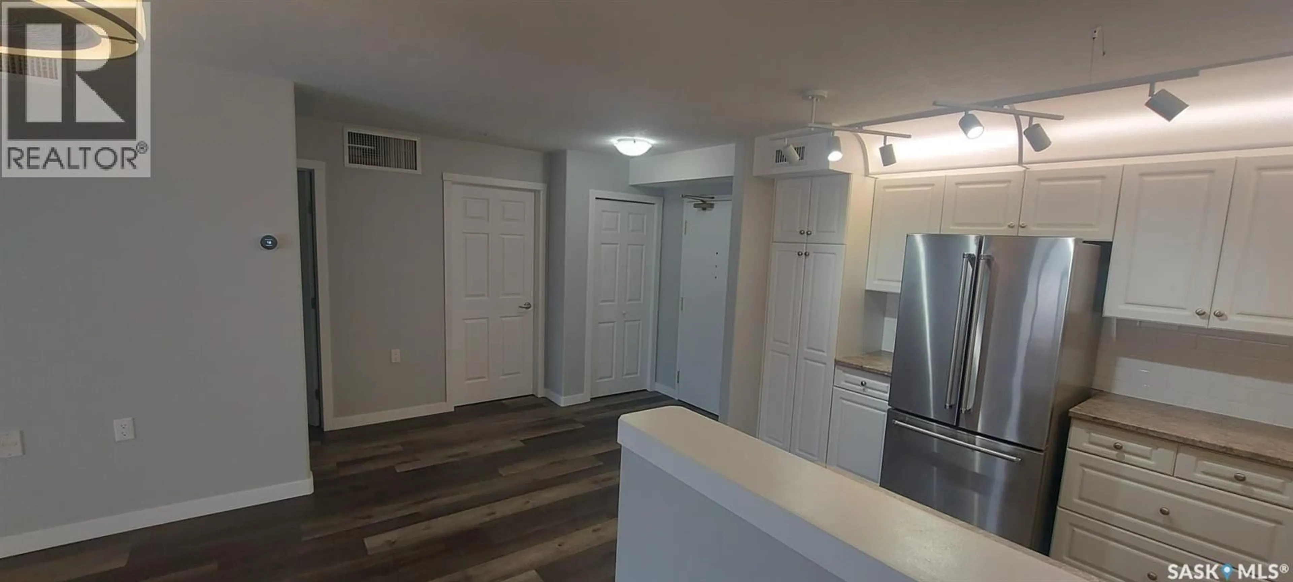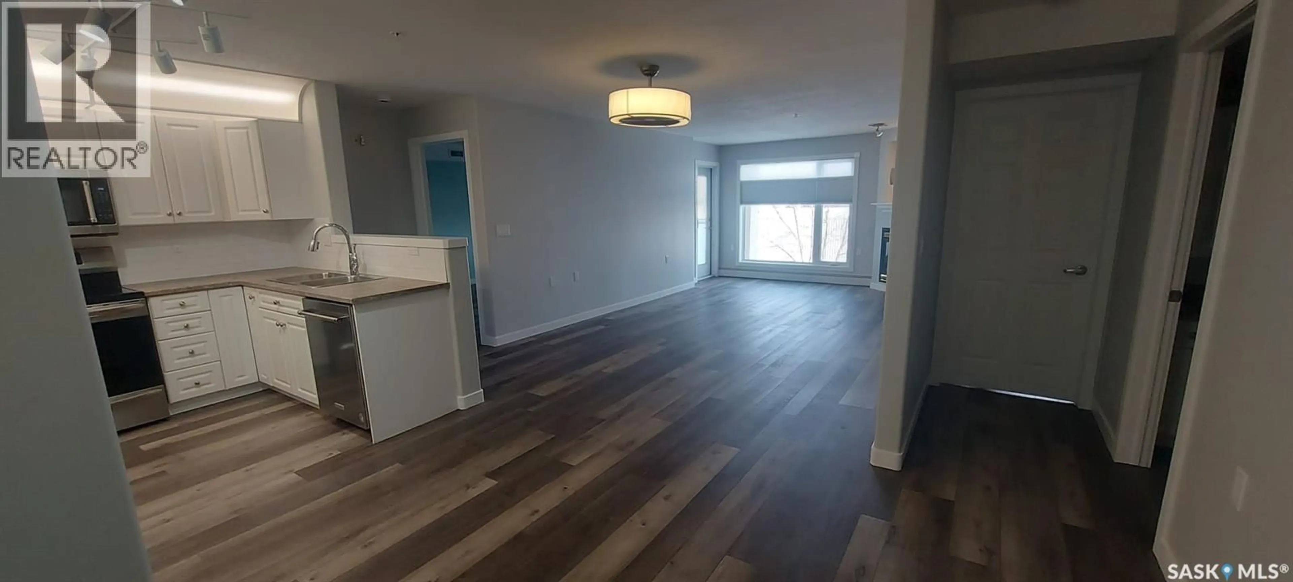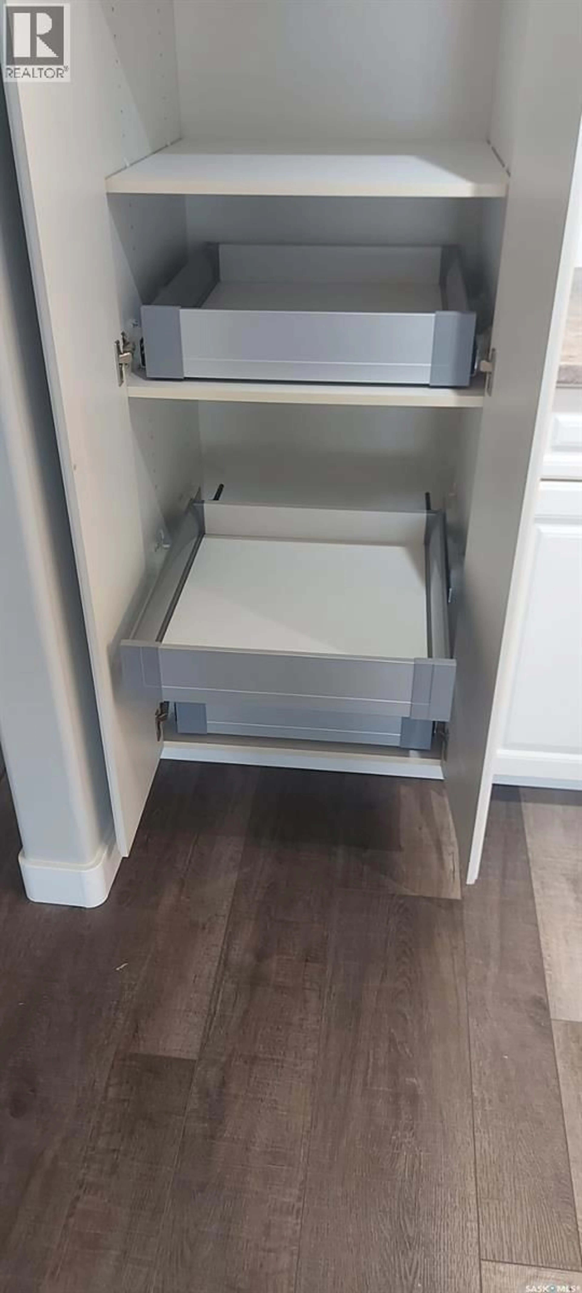313 325 KEEVIL CRESCENT, Saskatoon, Saskatchewan S7N4R8
Contact us about this property
Highlights
Estimated valueThis is the price Wahi expects this property to sell for.
The calculation is powered by our Instant Home Value Estimate, which uses current market and property price trends to estimate your home’s value with a 90% accuracy rate.Not available
Price/Sqft$360/sqft
Monthly cost
Open Calculator
Description
Check out this outstanding unit in the highly sought-after Sierra’s of Erindale condo building. This beautifully updated two-bedroom, two-bathroom, east-facing unit sits on the 3rd floor and is move-in ready. The unit showcases recent upgrades including all-new trim, new windows, custom blinds, luxury vinyl plank flooring throughout, fresh modern paint, and new light fixtures just in the last year, creating a bright, contemporary, and cohesive look. The kitchen and bathrooms also boast newer countertops, a stylish tile backsplash, a modern sinks and taps, and stainless steel appliances with an induction stove. Enjoy the warmth of the natural gas fireplace and unwind on the spacious balcony with a retractable screen door and natural gas BBQ hookup. The floor plan with bedrooms on either side of the living area provides privacy. A heated underground parking stall with a storage unit conveniently located directly in front adds everyday ease and is conveniently located near the elevator. Additional features include a laundry/storage room and central air conditioning upgraded in 2023. The Sierra’s of Erindale is renowned for its exceptional amenities, including a craft and hobby room, wood workshop, car wash, oversized meeting room with full kitchen, fireplace, and dance floor, plus a media room for movies and concerts. Residents also enjoy a swimming pool, spa, gym, pool and shuffleboard tables, outdoor patio, and eight guest suites available for rent. Weekly activities and social clubs foster a vibrant, community-oriented lifestyle for seniors. Condo fees include ALL utilities, with owners only responsible for cable and internet. Additional perks include secure RV storage and heated garage entrance ramps, ensuring safety and convenience year-round. This impeccably renovated unit offers exceptional value, unbeatable amenities, and a prime location—a rare opportunity you won’t want to miss. As per the Seller’s direction, all offers will be presented on 01/30/2026 1:00PM. (id:39198)
Property Details
Interior
Features
Main level Floor
Foyer
5.4 x 6.4Kitchen
8 x 12Living room
12 x 18Dining room
12 x 8Exterior
Features
Condo Details
Amenities
Exercise Centre, Guest Suite, Swimming
Inclusions
Property History
 35
35
