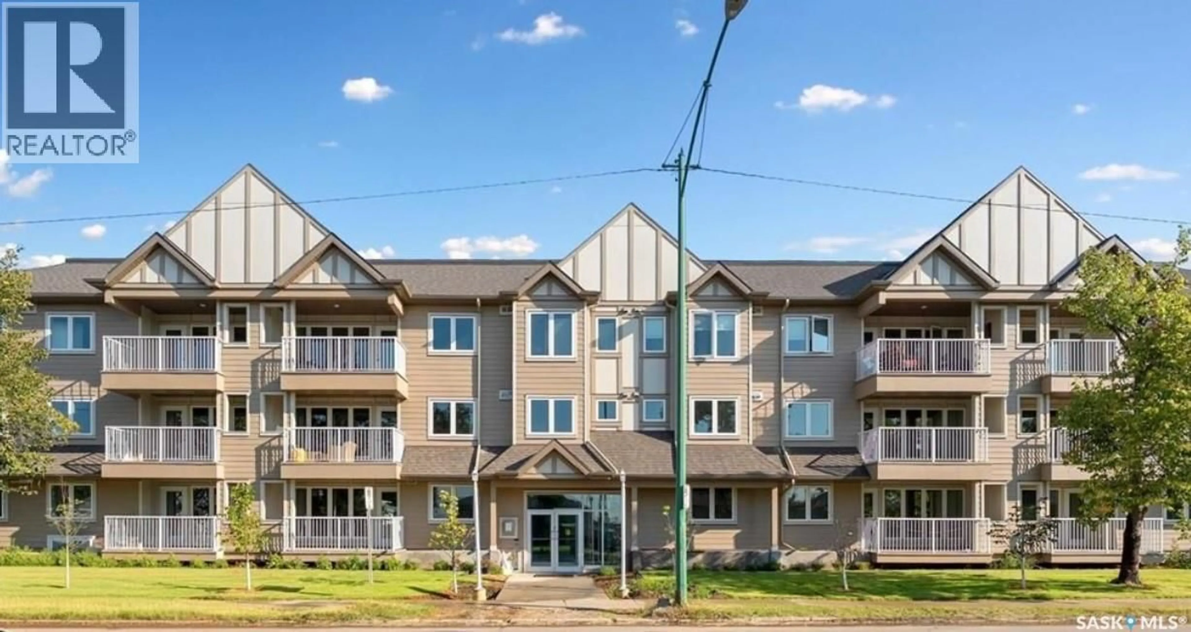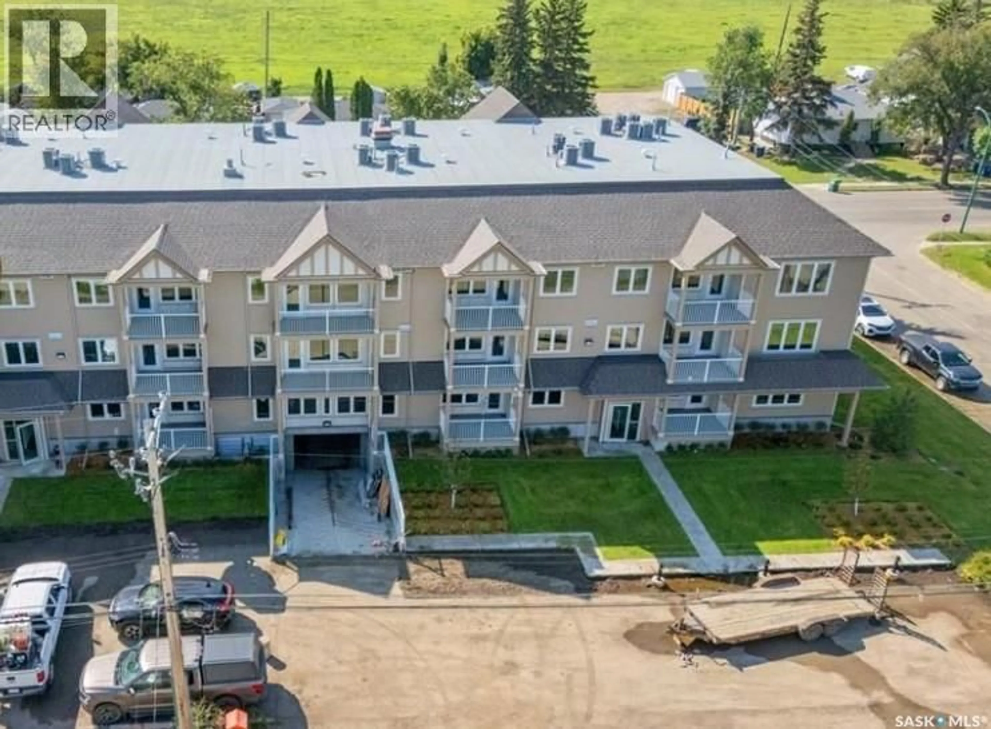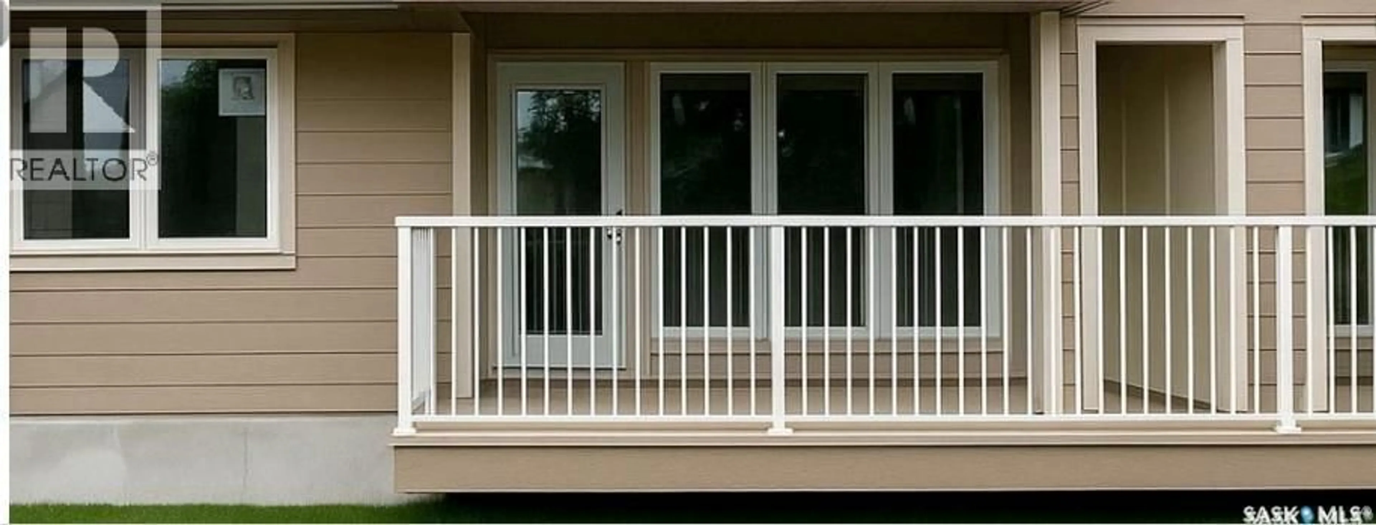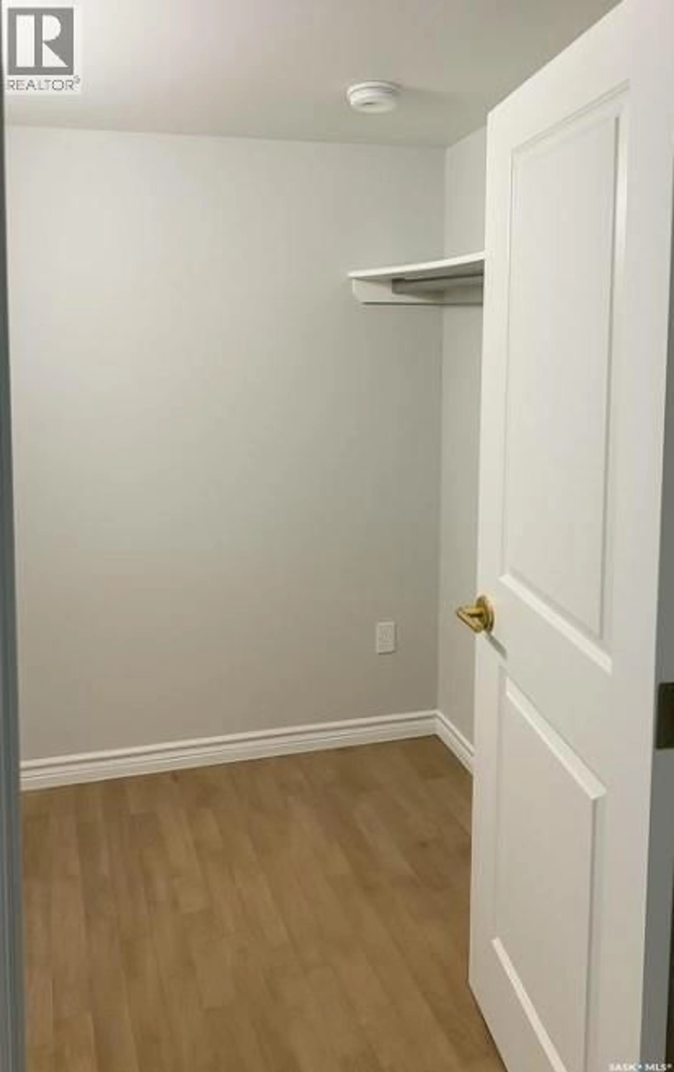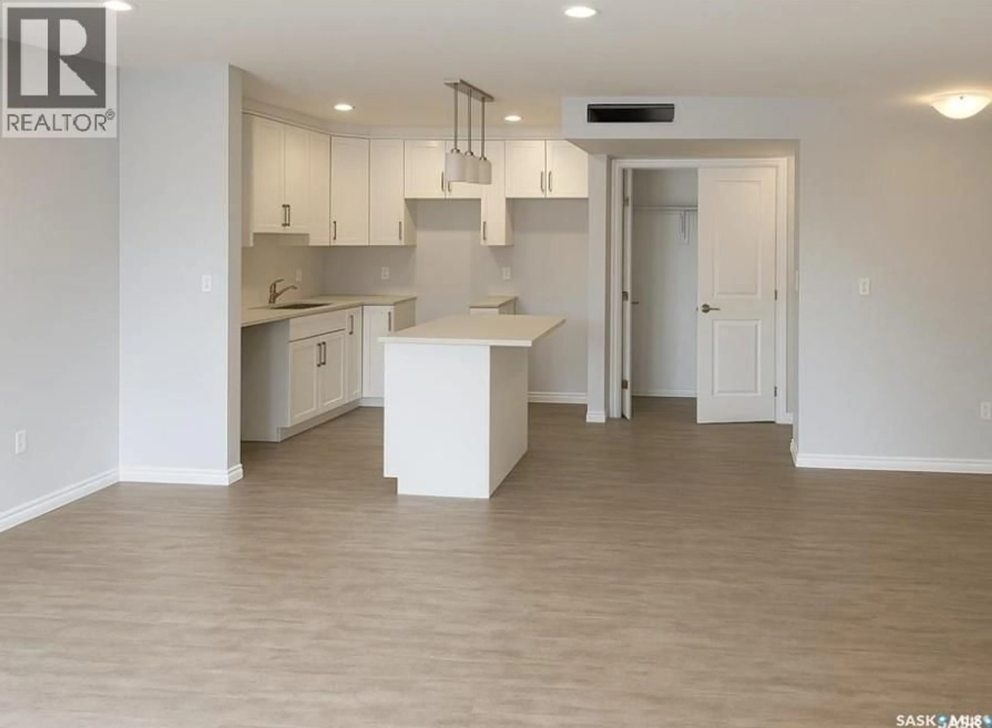101 - 318 108TH STREET, Saskatoon, Saskatchewan S7N1P8
Contact us about this property
Highlights
Estimated valueThis is the price Wahi expects this property to sell for.
The calculation is powered by our Instant Home Value Estimate, which uses current market and property price trends to estimate your home’s value with a 90% accuracy rate.Not available
Price/Sqft$292/sqft
Monthly cost
Open Calculator
Description
Discover a perfect blend of style and function in the heart of Saskatoon's desirable Sutherland area. This exceptional ground-floor condo, unit 101 at 318th Street West, offers the perfect blend of modern convenience and urban accessibility. Step into a lifestyle of effortless living and entertaining with this bright, open-concept layout. The heart of the home is a beautifully appointed kitchen, featuring sleek cabinetry, quality stainless steel appliances, and a large island—the ideal hub for social gatherings or a quick morning study session. The living area is a welcoming space that flows seamlessly to your private, sun-drenched patio. It's the perfect spot to unwind after a long day or host friends for an evening get-together. This unit offers a generous primary bedroom with ample closet space, along with a second versatile bedroom that can easily transform into a dedicated home office, study area, or a personal gym. The modern bathroom is tastefully finished with clean lines and contemporary fixtures, and for ultimate convenience, you have your own in-suite laundry. Located just moments away from the University of Saskatchewan and the bustling Sutherland Business District, this condo puts you at the center of it all. Enjoy quick access to public transit, trendy local restaurants, and vibrant parks, making your commute a breeze and your social life a blast. This is more than just a place to live—it's an opportunity to own a piece of Saskatoon's most exciting neighbourhood. Opportunities like this don't last long, so secure your future today. Call now to book your private showing! (id:39198)
Property Details
Interior
Features
Main level Floor
Living room
14 x 17.4Kitchen
9.2 x 10Dining room
11.1 x 13.2Bedroom
11 x 13.8Condo Details
Inclusions
Property History
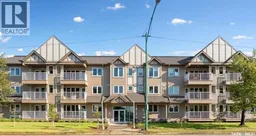 31
31
