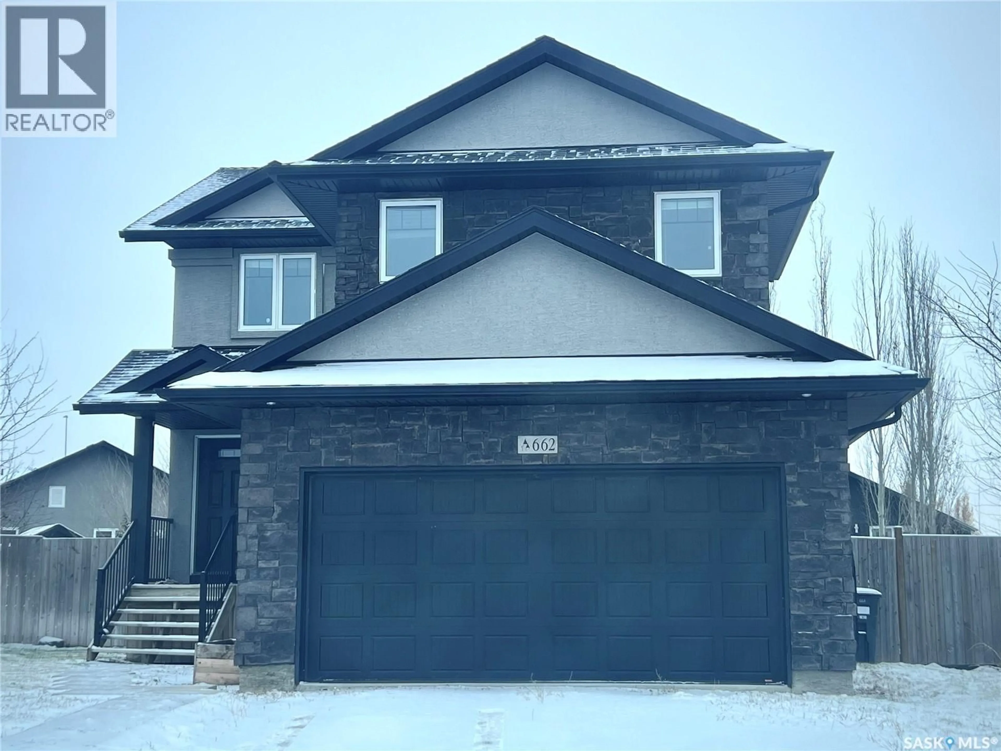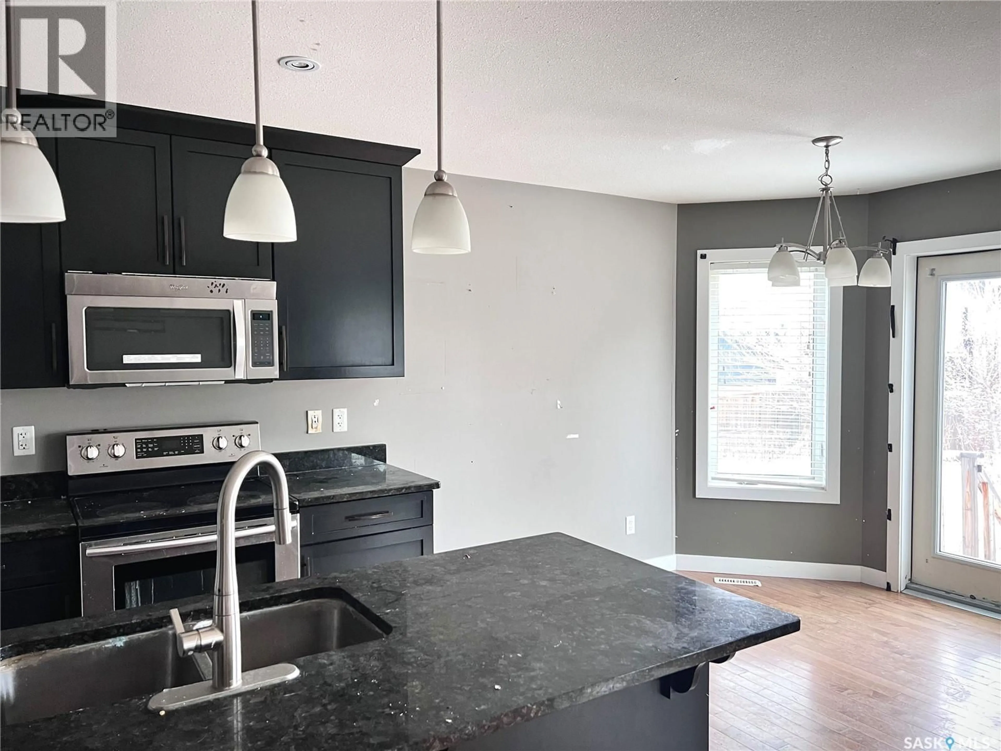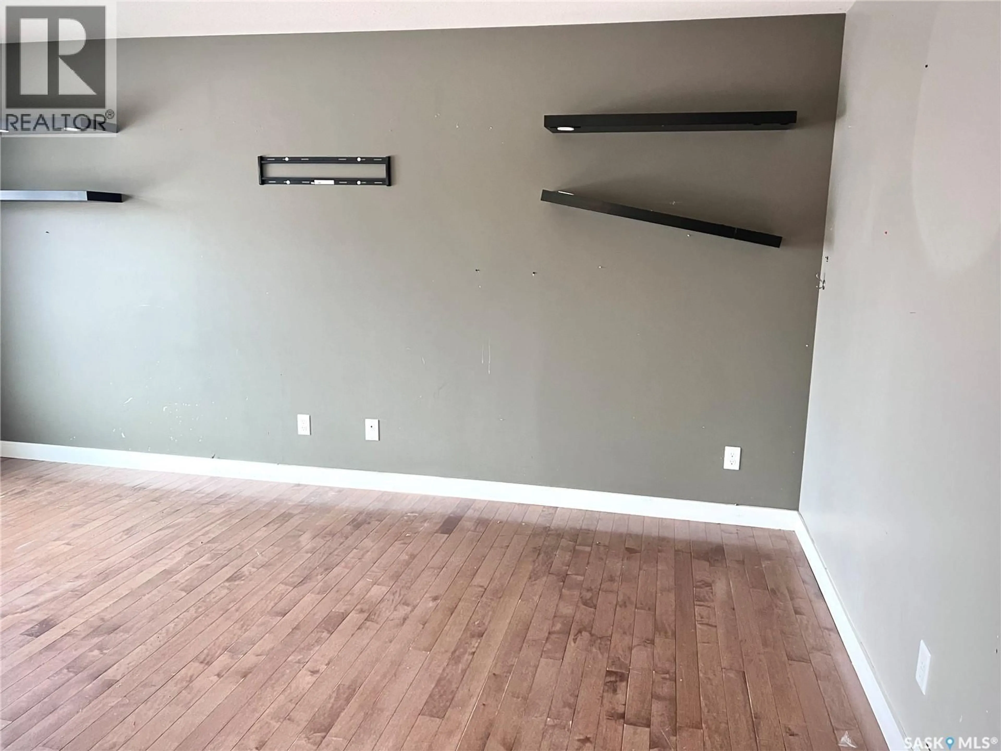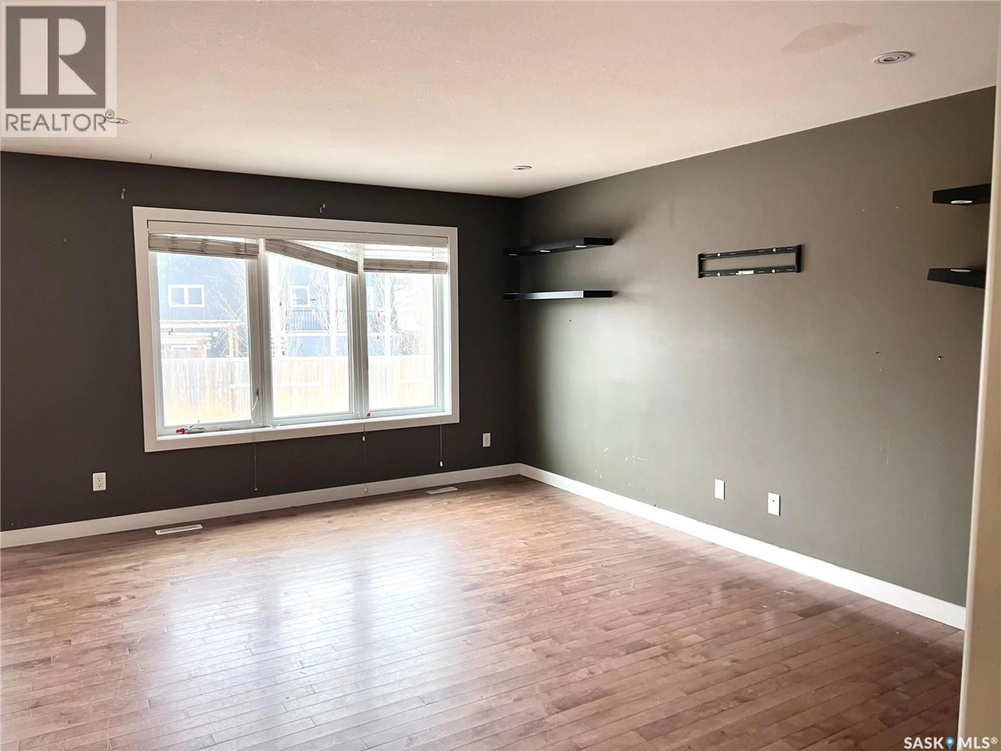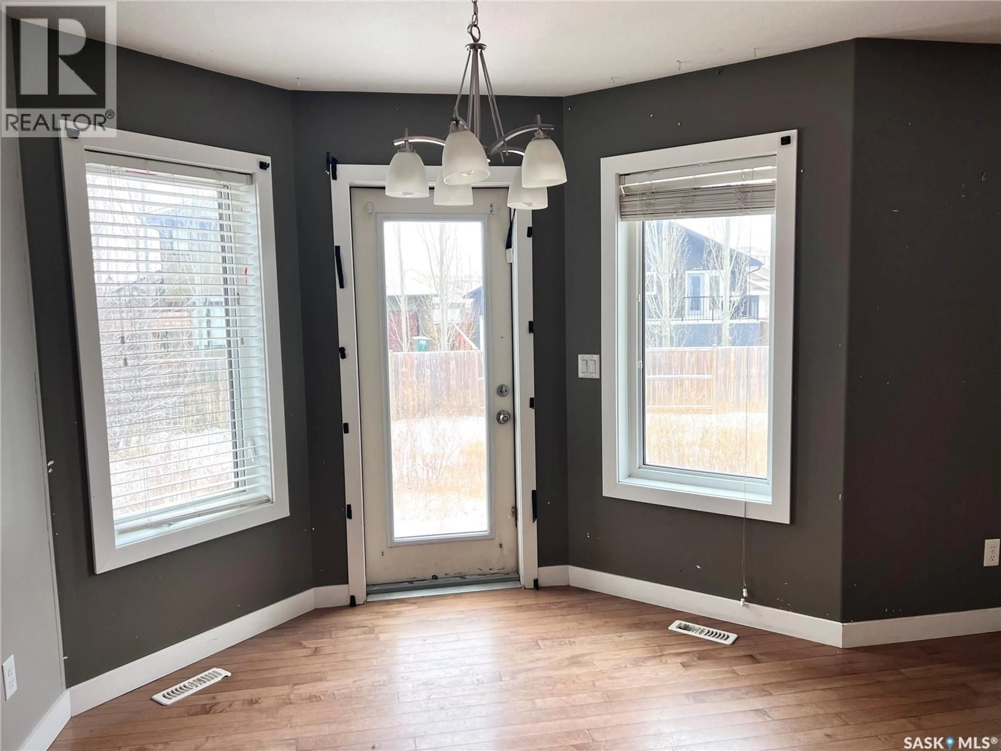662 SUTTER BAY, Saskatoon, Saskatchewan S7T0R5
Contact us about this property
Highlights
Estimated valueThis is the price Wahi expects this property to sell for.
The calculation is powered by our Instant Home Value Estimate, which uses current market and property price trends to estimate your home’s value with a 90% accuracy rate.Not available
Price/Sqft$305/sqft
Monthly cost
Open Calculator
Description
Attention all renovators, flippers, and skilled hobbyists! Located in the highly desirable Stonebridge community, this property sits on one of the best cul-de-sac lots and offers incredible potential on a generous 7,600+ sq.ft. lot. This two-storey home, with over 1,600 sq.ft. of above-grade living space, features a stucco and stone exterior. The home appears structurally sound and would benefit from updates to bring out its full potential, making it an excellent opportunity for those looking to renovate or customize. The property includes many desirable features such as Energy Star, hardwood and tile flooring, upgraded lighting, Kohler plumbing fixtures, granite countertops, and full-height kitchen cabinets. Additional highlights include triple-glazed windows and a high-efficiency furnace. The upper level offers three spacious bedrooms and a large family room with plenty of natural light. This home requires some updates and repairs and is being sold as-is. Areas needing attention include wall and trim repairs, painting, carpet replacement, and door repairs, along with other improvements as needed. Priced to sell, this is a rare opportunity to create value in a sought-after neighborhood—perfect for buyers looking to transform a property into their dream home or a profitable investment! (id:39198)
Property Details
Interior
Features
Main level Floor
Kitchen
9.3 x 10.6Dining room
10 x 10Other
13 x 16.62pc Bathroom
Property History
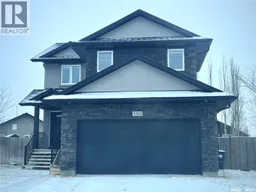 20
20
