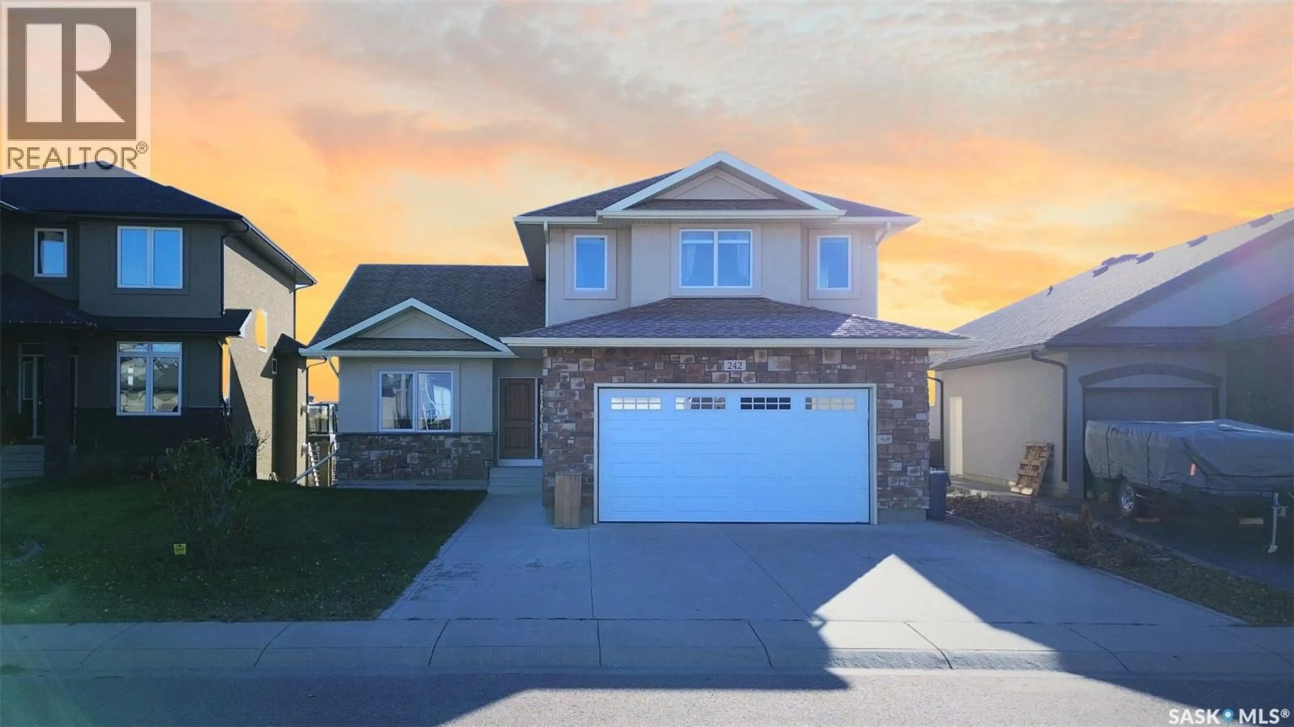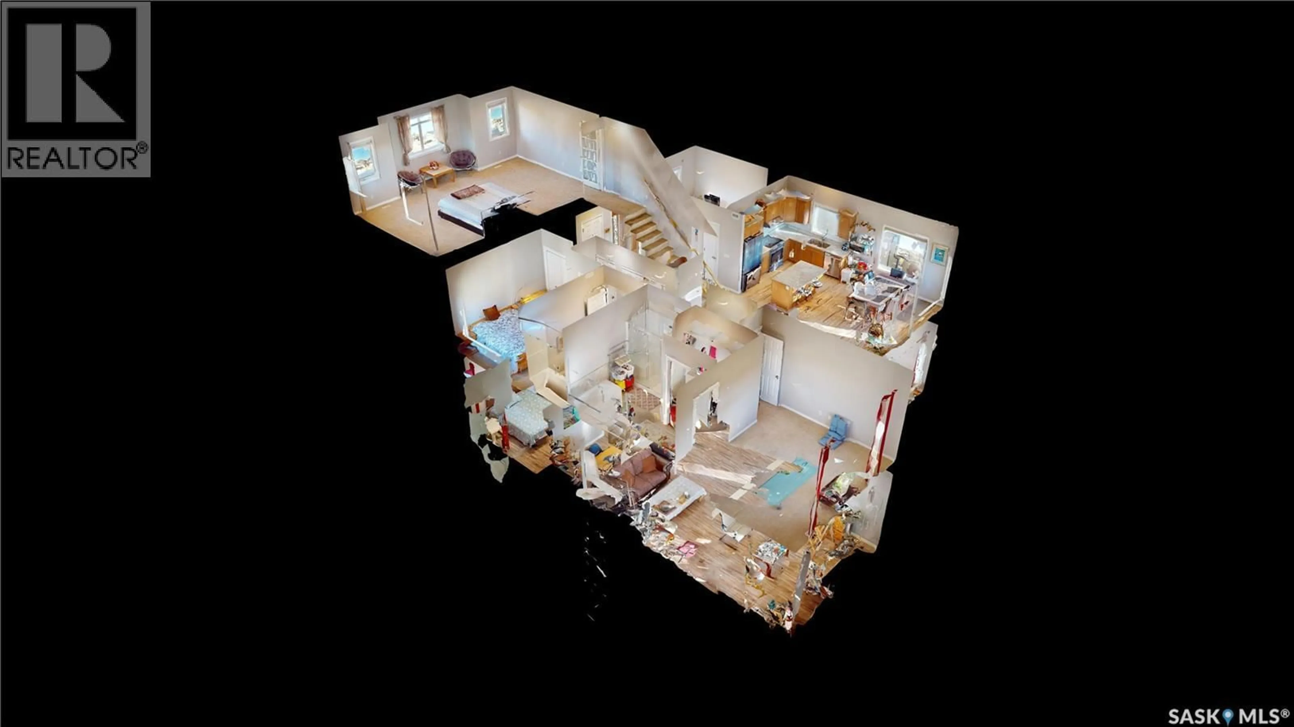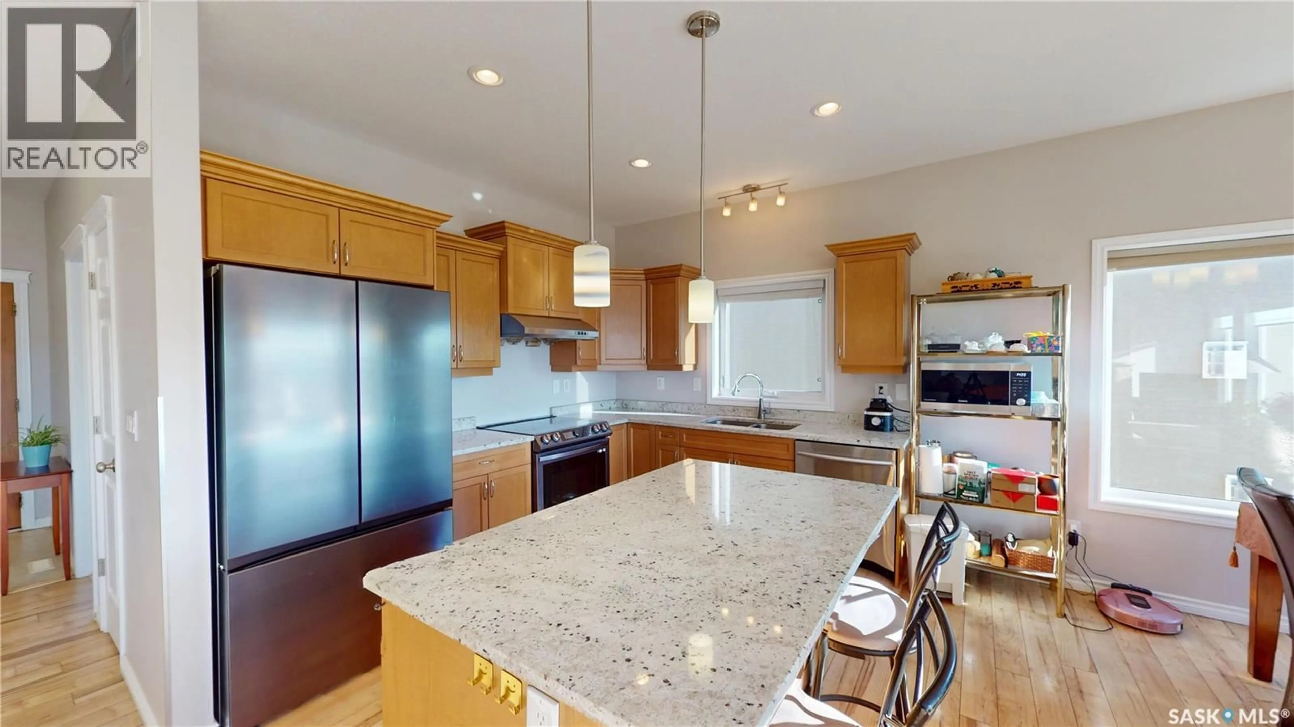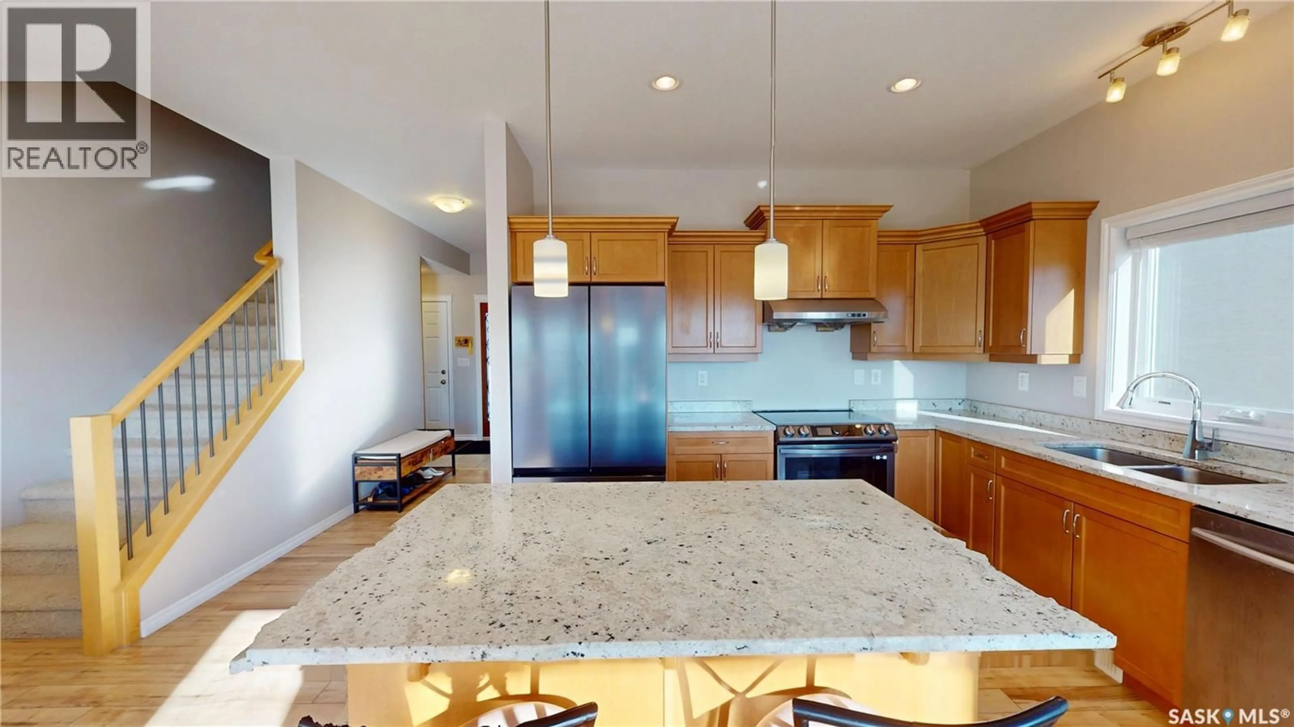242 WHALLEY CRESCENT, Saskatoon, Saskatchewan S7T0N9
Contact us about this property
Highlights
Estimated valueThis is the price Wahi expects this property to sell for.
The calculation is powered by our Instant Home Value Estimate, which uses current market and property price trends to estimate your home’s value with a 90% accuracy rate.Not available
Price/Sqft$660/sqft
Monthly cost
Open Calculator
Description
Exceptional walkout bungalow with over 3,000 sq ft of living space backing onto Howard Harding Park with views of Marshall Hawthorn Pond in Stonebridge. Please view the Matterport 3D virtual tour and floor plans in this listing. This home impresses from the moment you step inside, offering a bright and spacious open-concept layout under 9 foot ceilings, filled with natural light from its many large windows. The kitchen is both functional and stylish, featuring generous amounts of granite counter space and a large island - ideal for entertaining and everyday living. The dining area offers a picturesque view of the yard and park, with a garden door opening to a large deck where you can BBQ while taking in the scenery. The living room is highlighted by a warm gas fireplace and a stone surround that adds both charm and comfort to the space. The large primary bedroom has a luxurious ensuite boasting a corner soaker tub, separate shower, and walk-in closet. Two more bedrooms, a four-piece bathroom, and convenient main-floor laundry complete the main level. A spacious second-floor bonus room provides endless possibilities - an extra bedroom, recreation area, office, or a cozy hangout for the kids. The fully developed walkout basement provides a large family room, a games area, two more bedrooms (no closet in one), a three-piece bathroom, a den, and another laundry in the utility room. Lower-level garden doors access a beautifully landscaped yard with a concrete patio, ground-level deck and firepit area. Other features include direct access to the boarded and insulated double garage and central air conditioning. Ideally located close to schools, parks, walking trails, restaurants, shopping, and quick access to Circle Dr and Highway 11. A professional home inspection report, Property Information Disclosure (PID), and gas line inspection are all available for buyers to review prior to making an offer. Call now for your own private viewing. (id:39198)
Property Details
Interior
Features
Main level Floor
Kitchen
11'0" x 9'5"Bedroom
10'4" x 10'10"Laundry room
3'0" x 6'0"Dining room
10'5" x 10'9"Property History
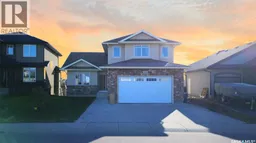 45
45
