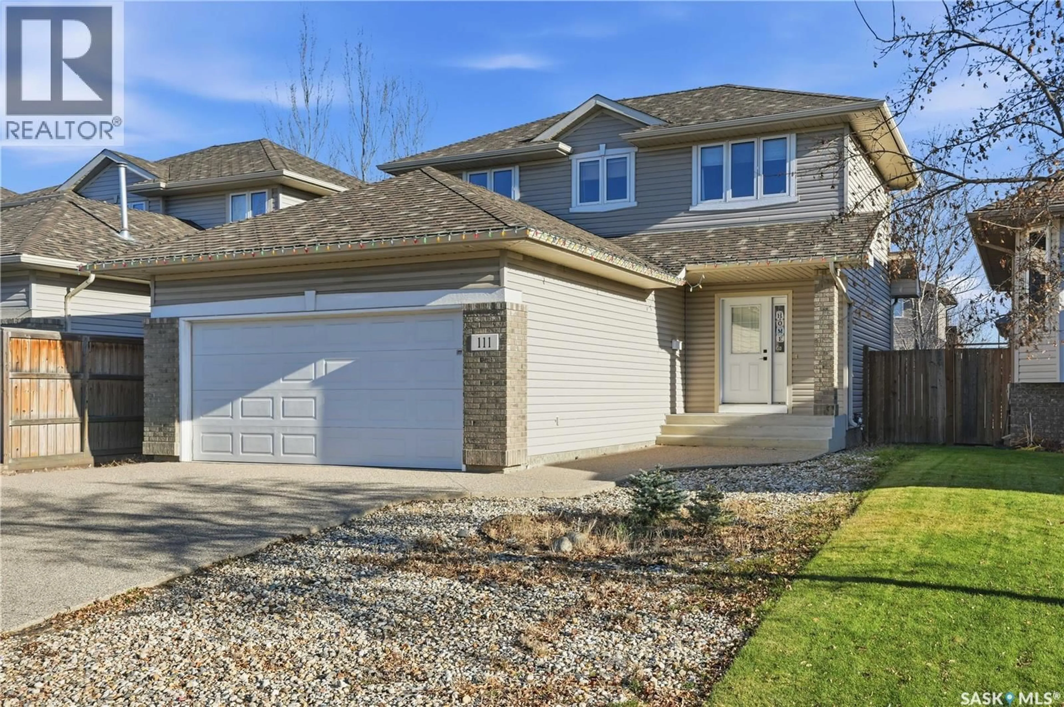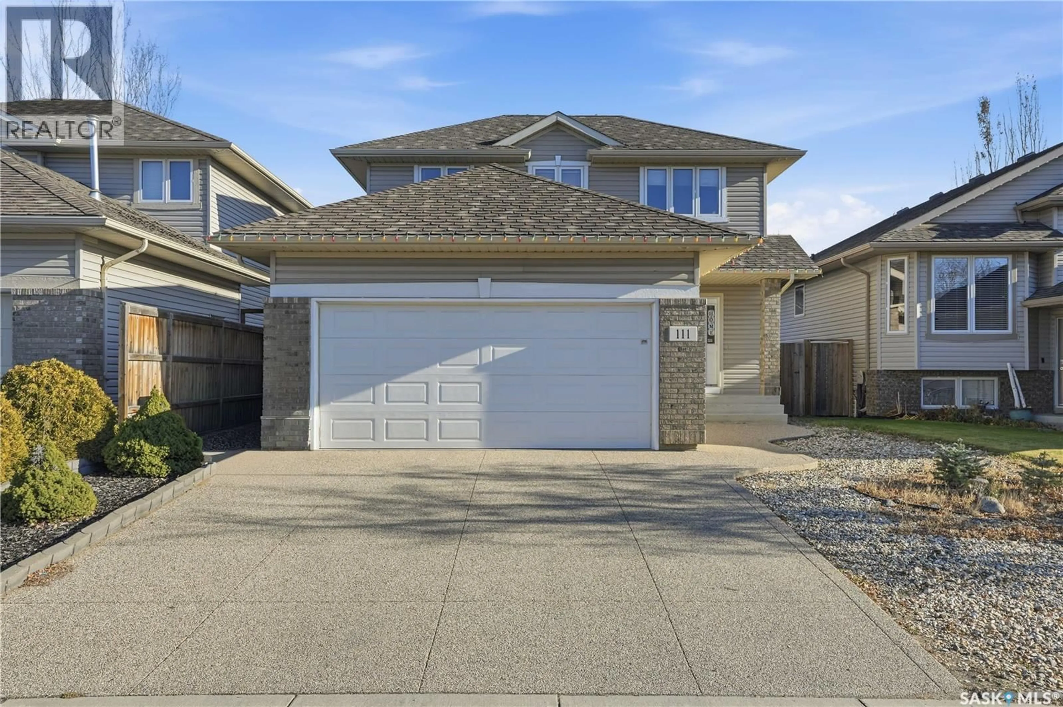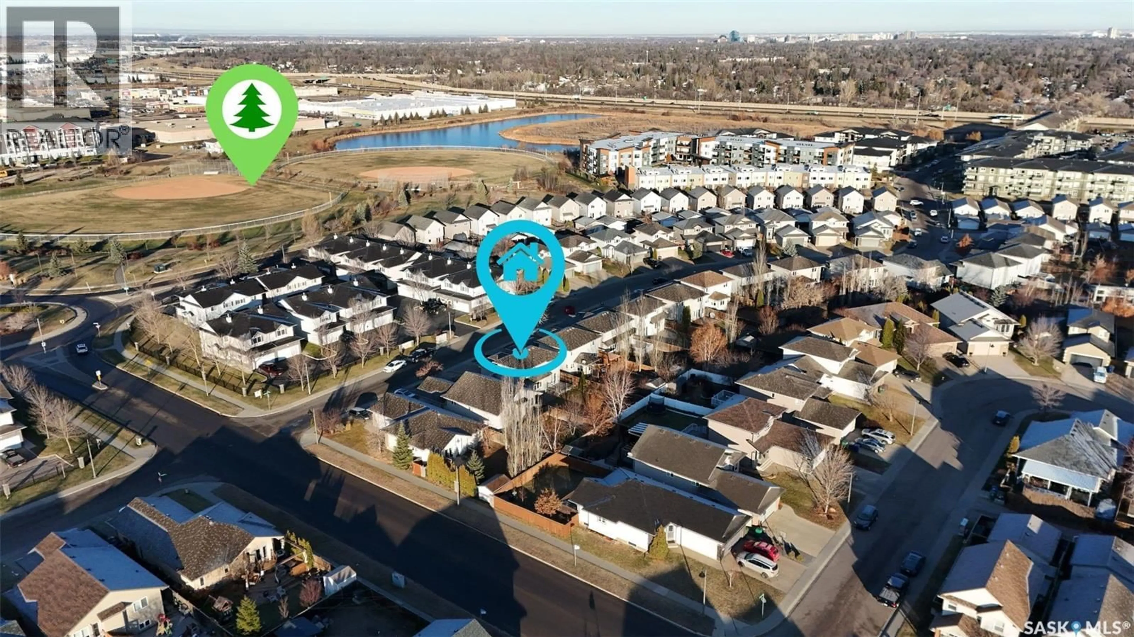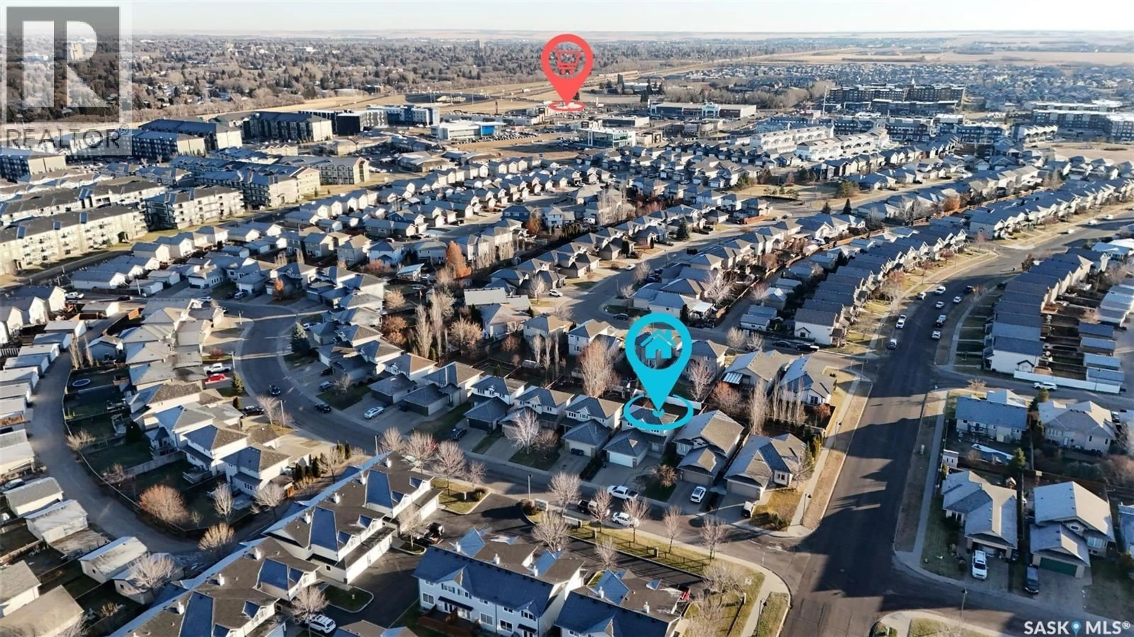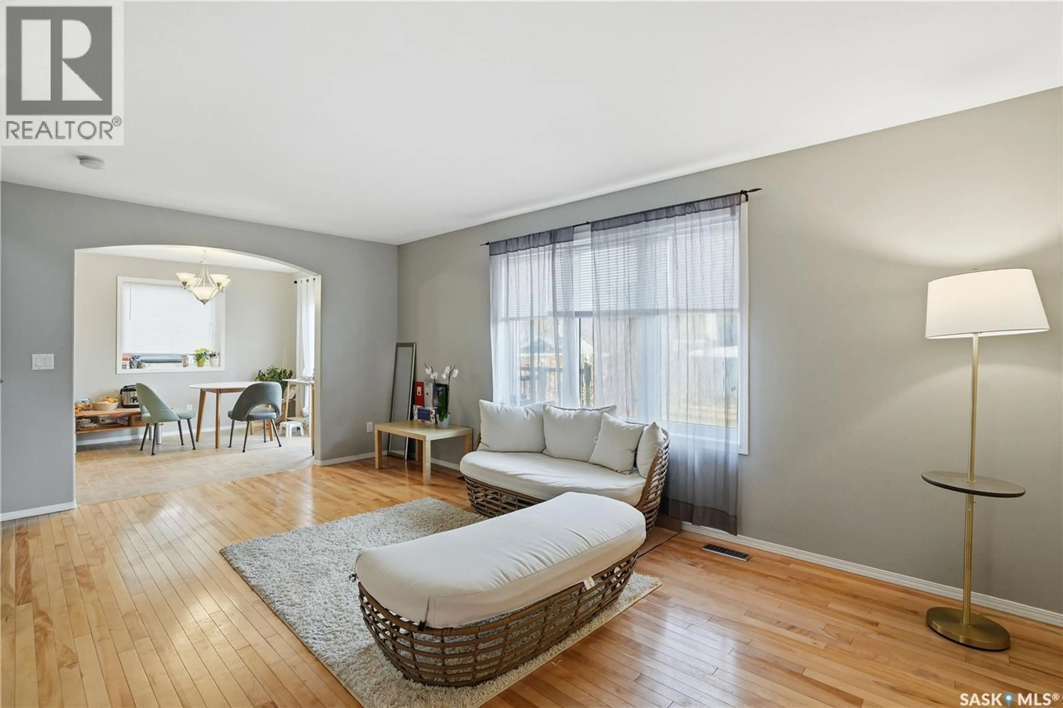111 DULMAGE CRESCENT, Saskatoon, Saskatchewan S7T0C7
Contact us about this property
Highlights
Estimated valueThis is the price Wahi expects this property to sell for.
The calculation is powered by our Instant Home Value Estimate, which uses current market and property price trends to estimate your home’s value with a 90% accuracy rate.Not available
Price/Sqft$395/sqft
Monthly cost
Open Calculator
Description
Welcome to 111 Dulmage Crescent — a charming two-story home nestled in the highly desirable Stonebridge neighborhood. Step inside to a spacious front entry that opens into a bright living room filled with natural light from large windows overlooking the generous backyard. The thoughtfully designed main floor seamlessly connects the living, dining, and kitchen areas, creating a comfortable and inviting space. The kitchen is efficiently laid out and open to the dining area, providing a functional and comfortable space for everyday living. From the dining area, a door leads to the back deck — an ideal spot to enjoy your morning coffee or unwind in the evening. A convenient 2-piece bathroom and direct access to the double attached garage complete the main floor. Upstairs, you’ll find a spacious primary bedroom featuring a walk-in closet and a 3-piece ensuite, along with two additional bedrooms and a 4-piece main bathroom. The basement is open for future development, offering great potential for additional living space, with the laundry already in place. Recent updates include fresh paint (2021), new carpet on the stairs (2024), and new second-floor flooring (2024). The home boasts a very spacious backyard, and its efficient, well-designed layout enhances both functionality and comfort. Situated in a prime location within walking distance to parks, schools, and all the amenities Stonebridge has to offer, this home truly combines comfort, convenience, and modern living. (id:39198)
Property Details
Interior
Features
Basement Floor
Laundry room
Laundry room
Property History
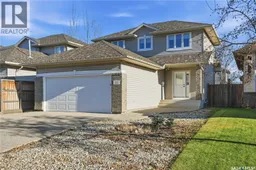 38
38
