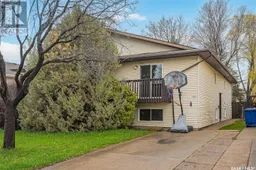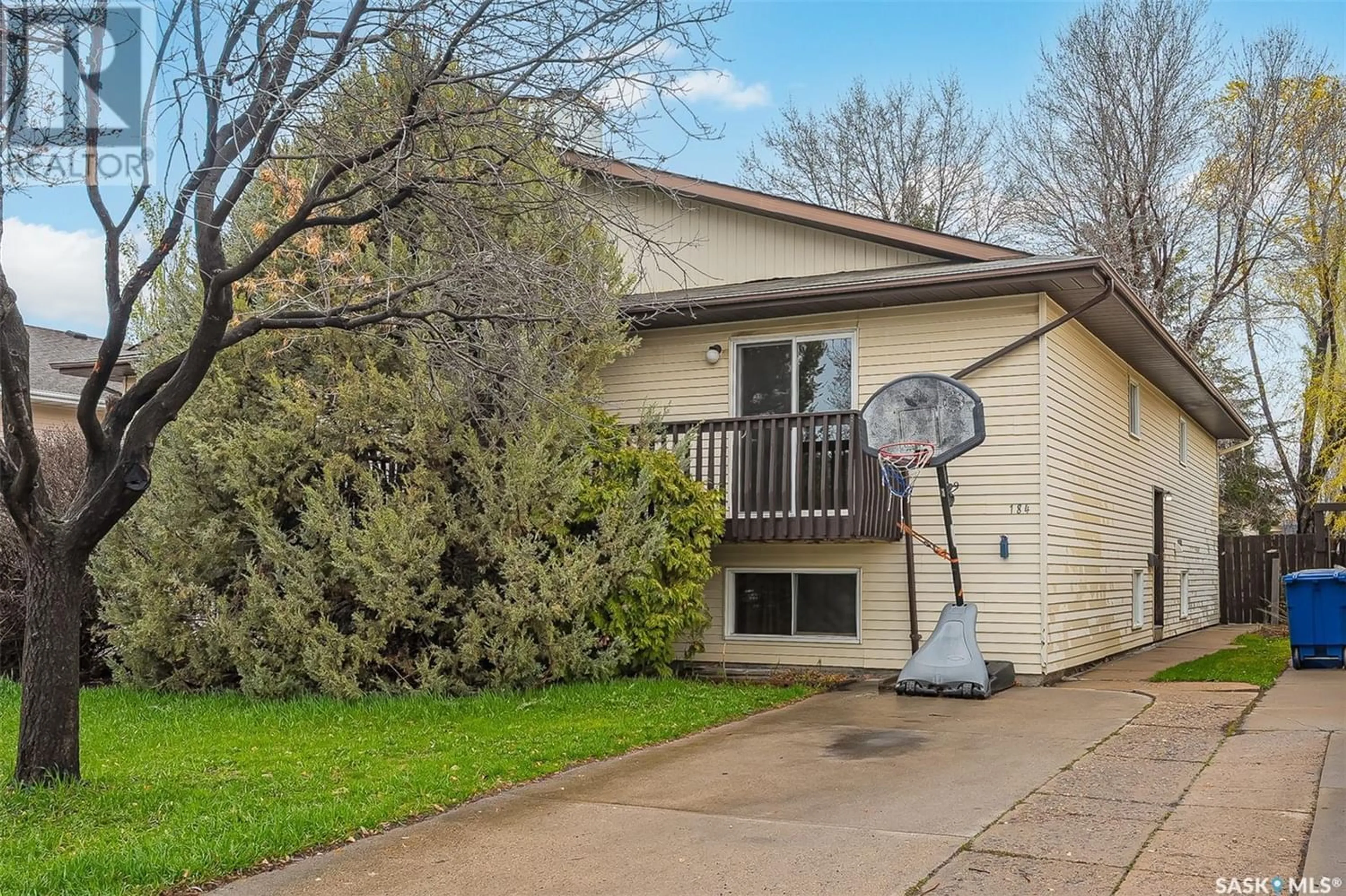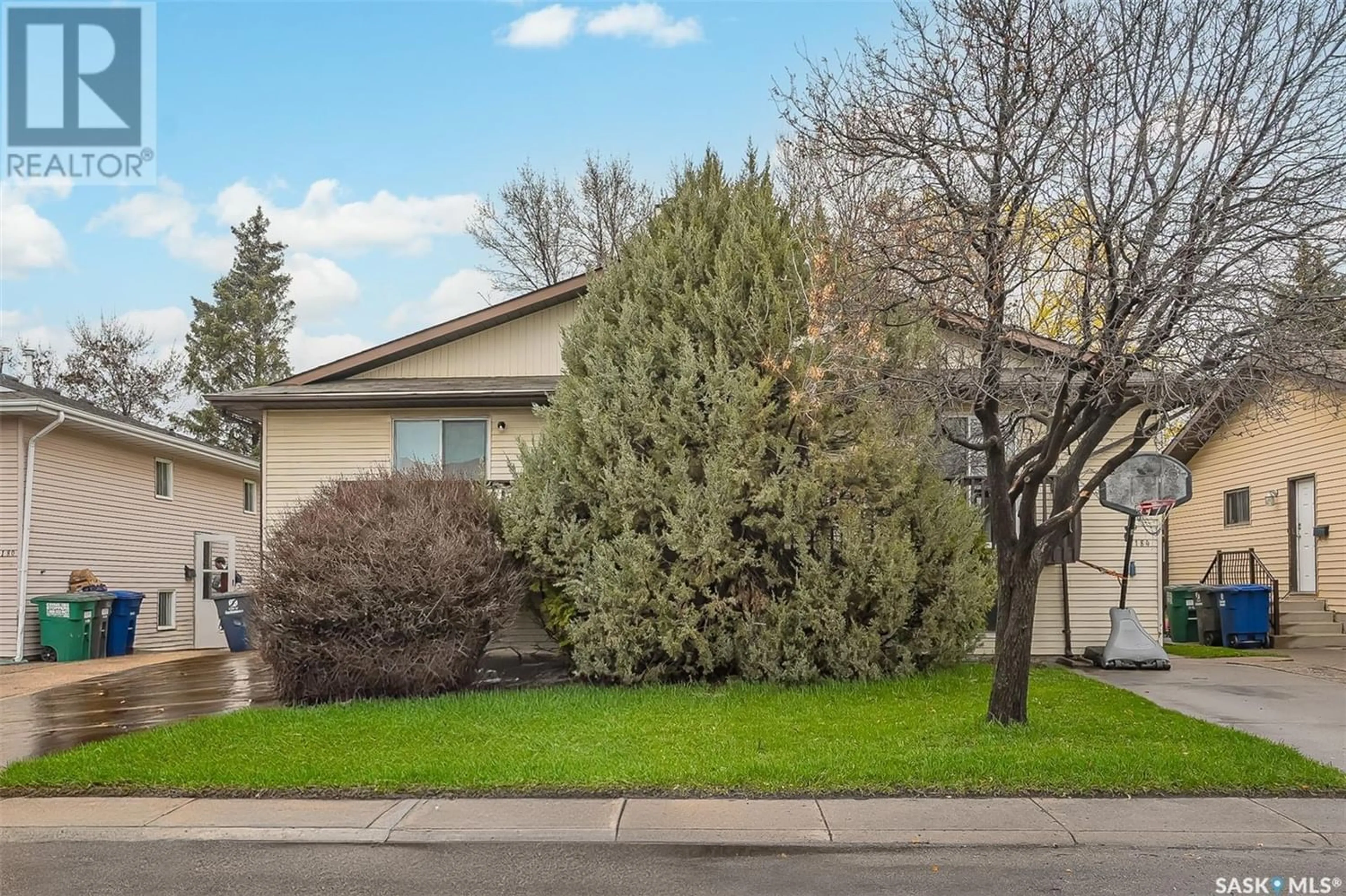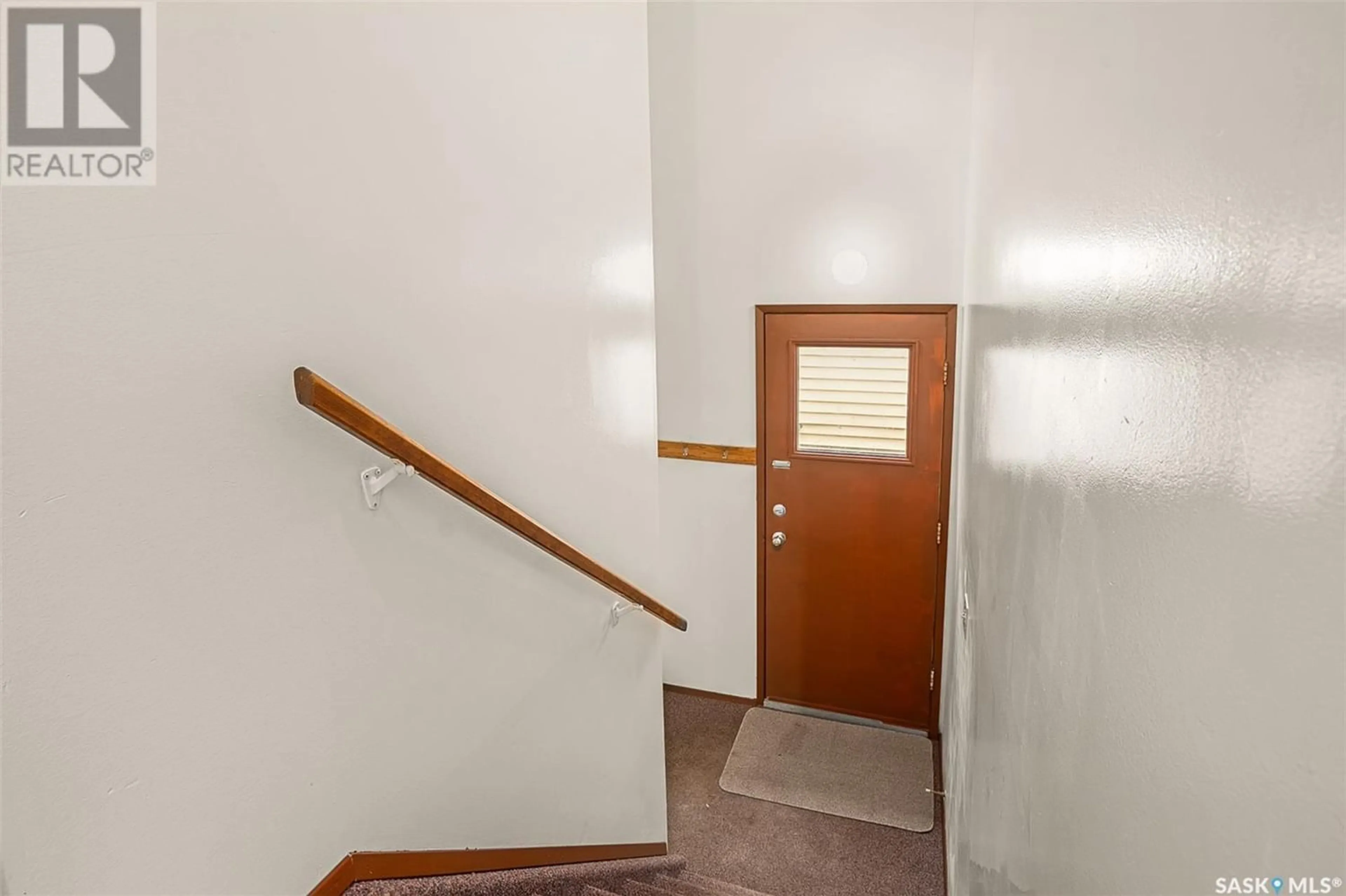182 - 184 Verbeke ROAD, Saskatoon, Saskatchewan S7K6R2
Contact us about this property
Highlights
Estimated ValueThis is the price Wahi expects this property to sell for.
The calculation is powered by our Instant Home Value Estimate, which uses current market and property price trends to estimate your home’s value with a 90% accuracy rate.Not available
Price/Sqft$213/sqft
Days On Market11 days
Est. Mortgage$2,018/mth
Tax Amount ()-
Description
Welcome to 182-184 Verbeke Road in the desirable area of Silverwood Heights. This is your opportunity to purchase an entire side by side duplex that offers 2200 sq.ft in total combined square footage (main floor only) of both sides. Each side offers 3 bedrooms, one 4 piece bath, spacious living room with patio doors to street facing deck. The kitchen (184) has upgraded counter tops and includes the fridge and stove in both sides as well as there is new vinyl plank flooring in kitchen, dining, bathroom and main floor laundry area. The laundry is on main level living area. The basement level offers big windows commonly found in bilevel style homes and is wide open for future development plus is also roughed in for future bathroom. The other side is an identical floor plan and is tenant occupied that pays $1575/month plus utilities and is under a lease until August 2024 however has expressed the desire to remain after the lease expires. Variety of options available- buy strickly as investment or live in one side and collect rent from the other side to offset mortgage payments. This property is all under one legal parcel number- each side cannot be sold separately at this time. For more information contact your agent of choice to view the 184 side only as it is currently vacant. (id:39198)
Property Details
Interior
Features
Basement Floor
Other
Property History
 26
26




