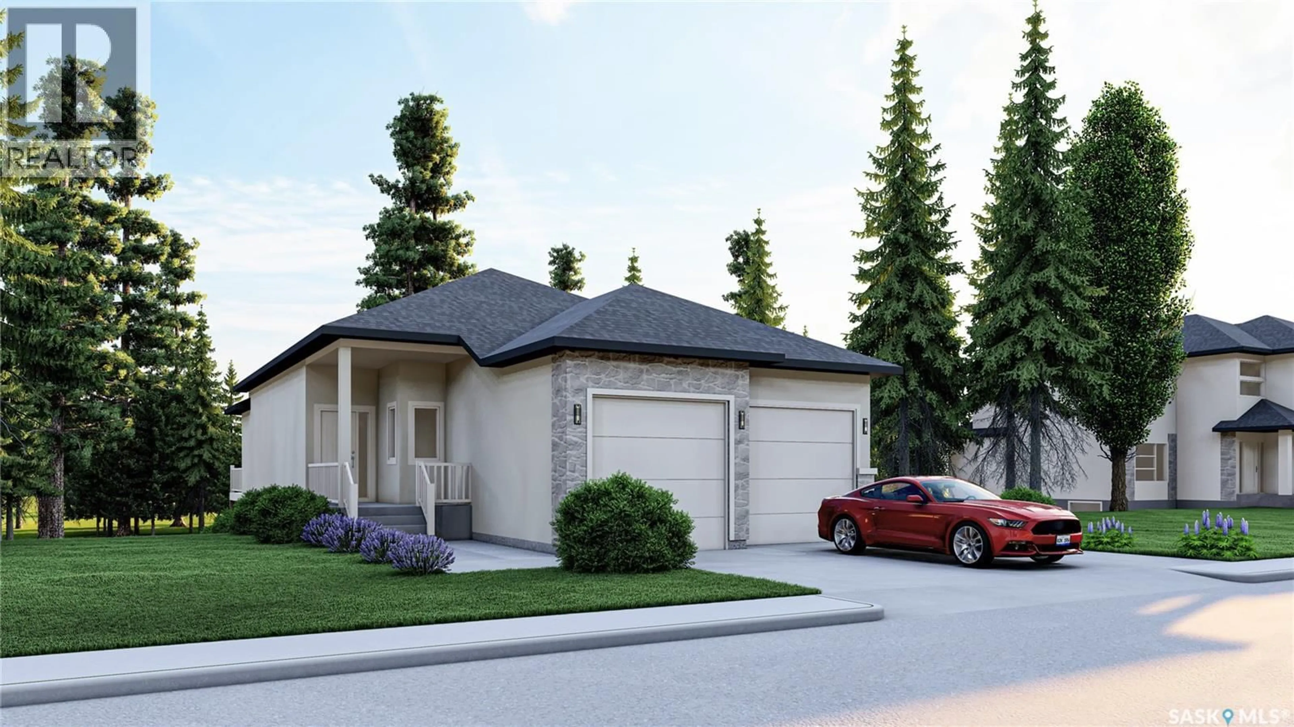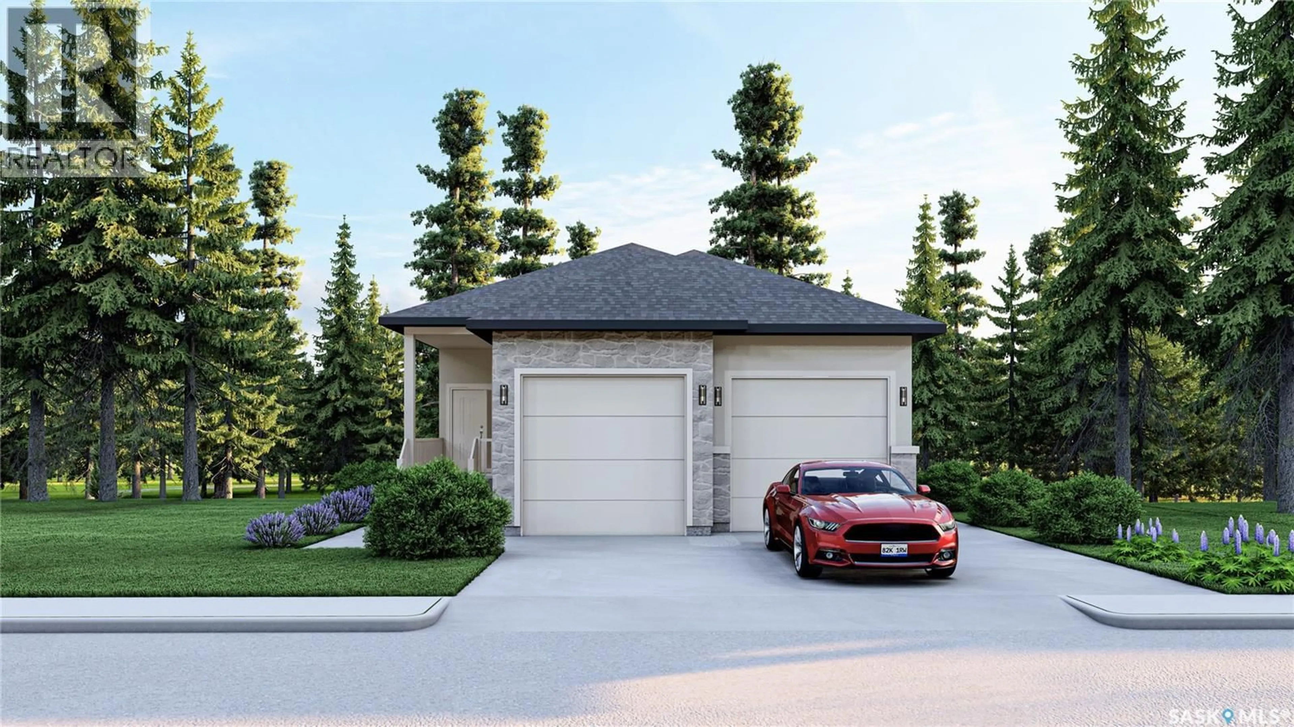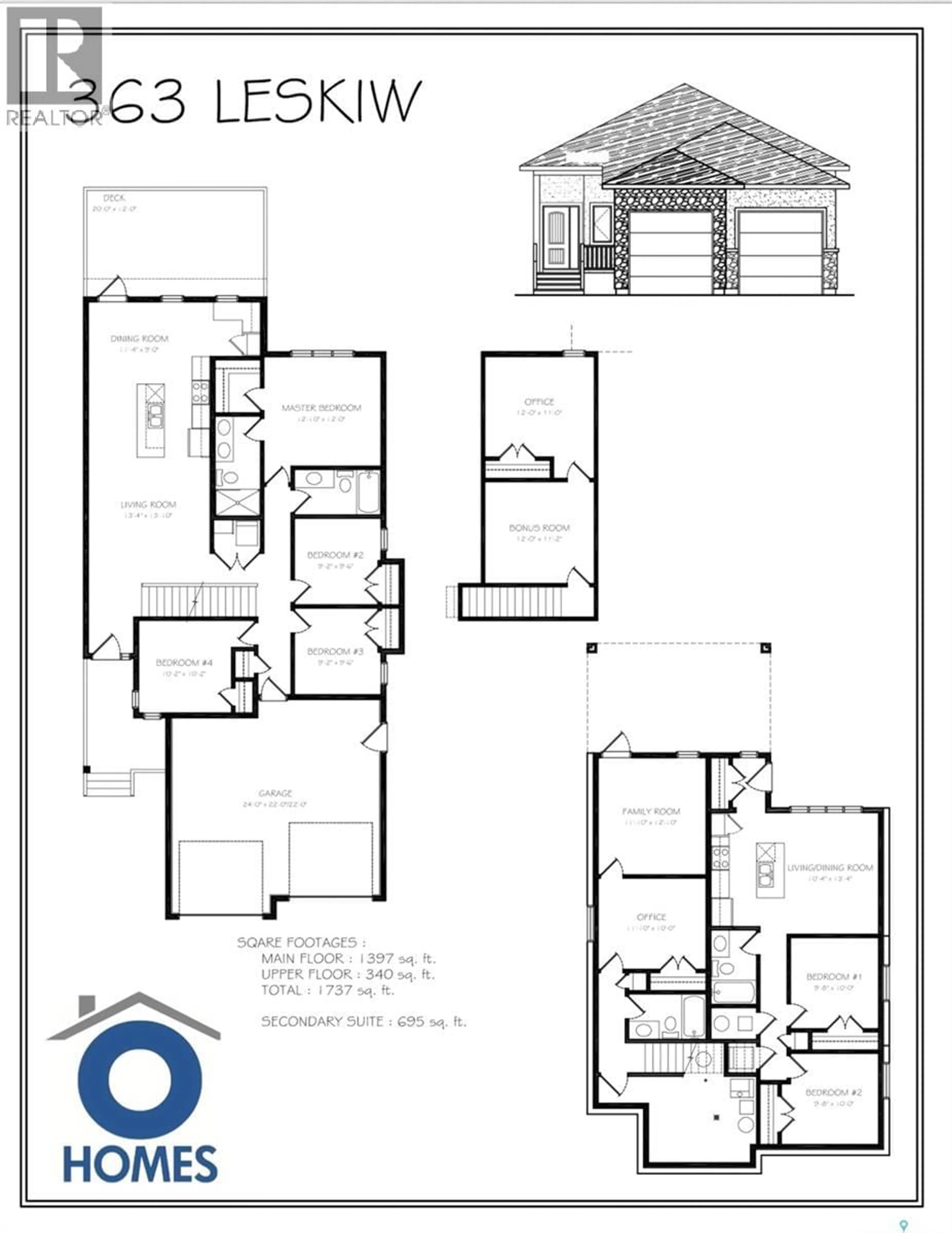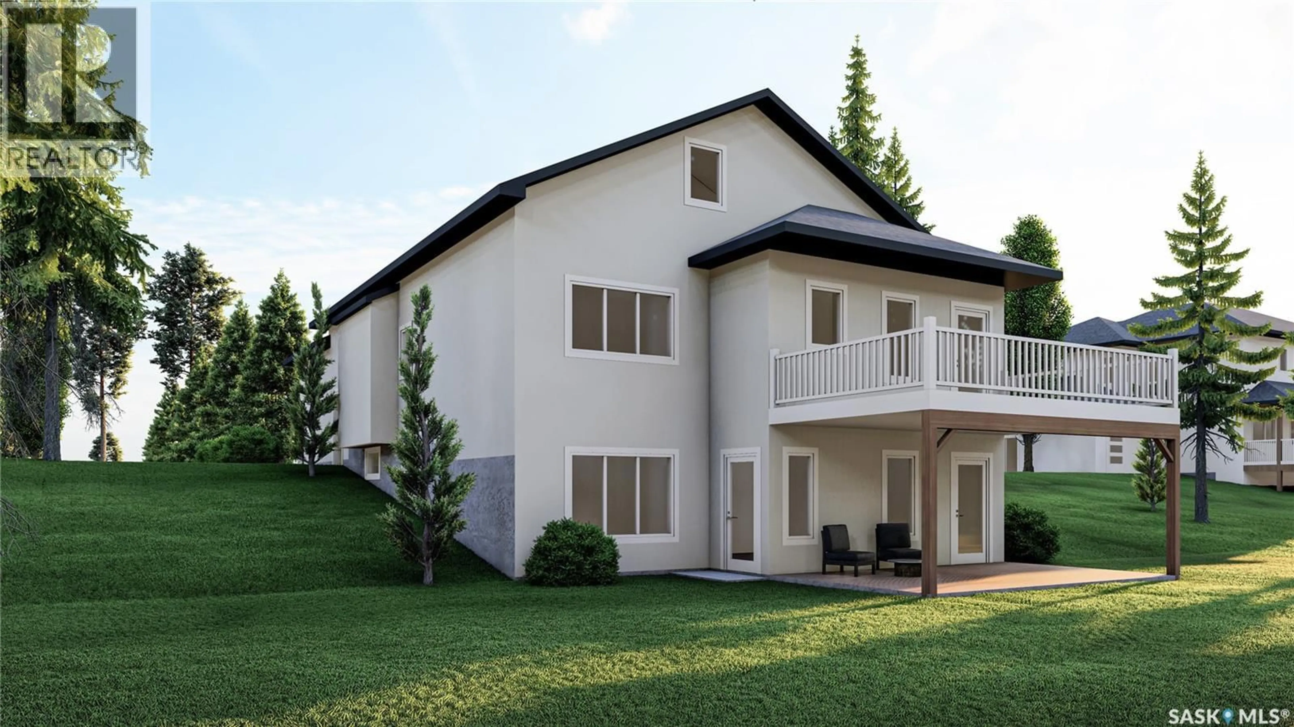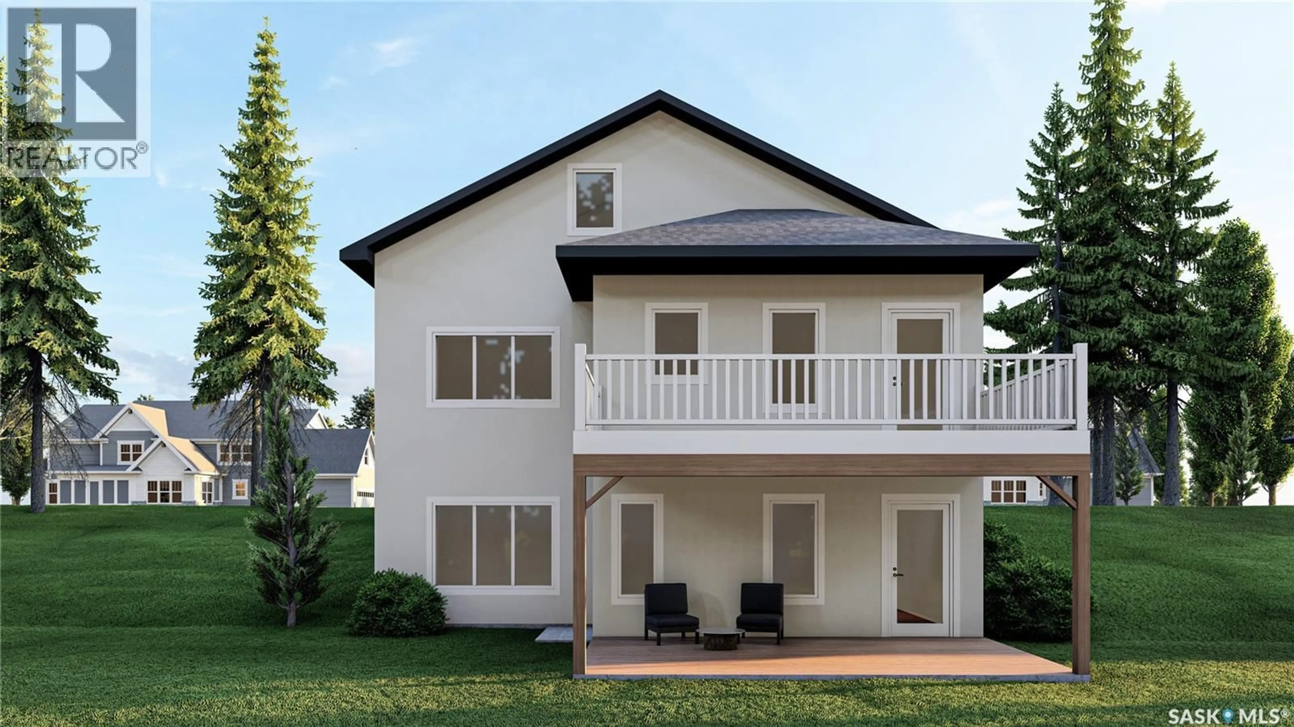363 LESKIW BEND, Saskatoon, Saskatchewan S7V1R5
Contact us about this property
Highlights
Estimated valueThis is the price Wahi expects this property to sell for.
The calculation is powered by our Instant Home Value Estimate, which uses current market and property price trends to estimate your home’s value with a 90% accuracy rate.Not available
Price/Sqft$489/sqft
Monthly cost
Open Calculator
Description
Welcome to 363 Leskiw Bend in Saskatoon’s vibrant Rosewood community – a 1737 sq. ft. bungalow built by Ohomes that doesn’t just think outside the box, it redesigned the box entirely. With part of the attic cleverly converted into living space, this “bungalow” has a surprise upstairs – because who doesn’t love a good plot twist? On the main floor, you’ll find 4 bedrooms, including a primary suite with a 4-piece ensuite, plus three more bedrooms and another full bath. The layout flows smoothly from foyer to living room to kitchen, and finally into the dining area with access to a future deck – perfect for BBQs, or just pretending you’re a grill master. Upstairs, you’ll discover a bonus room and a 5th bedroom, giving this home bungalow convenience with two-storey flair. The walkout basement is brimming with potential: one half could expand the main dwelling with a 6th bedroom, flex/office, and 3rd bath, while the other half is designed for a legal 2-bedroom suite with separate entrance, laundry, and living room – the perfect mortgage helper (or a great place to stash the in-laws). Backing onto green space that connects to Glenn H. Penner Park and nearby schools, this home also comes with peace of mind thanks to the Progressive New Home Warranty. With smart design, income potential, and a location that checks all the boxes, this is more than a house – it’s an Ohomes original. (id:39198)
Property Details
Interior
Features
Main level Floor
Foyer
Living room
13'04 x 13'10Dining room
11'04 x 9'0Kitchen
13'10 x 11'06Property History
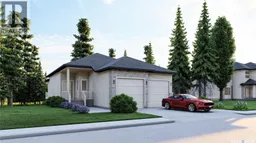 7
7
