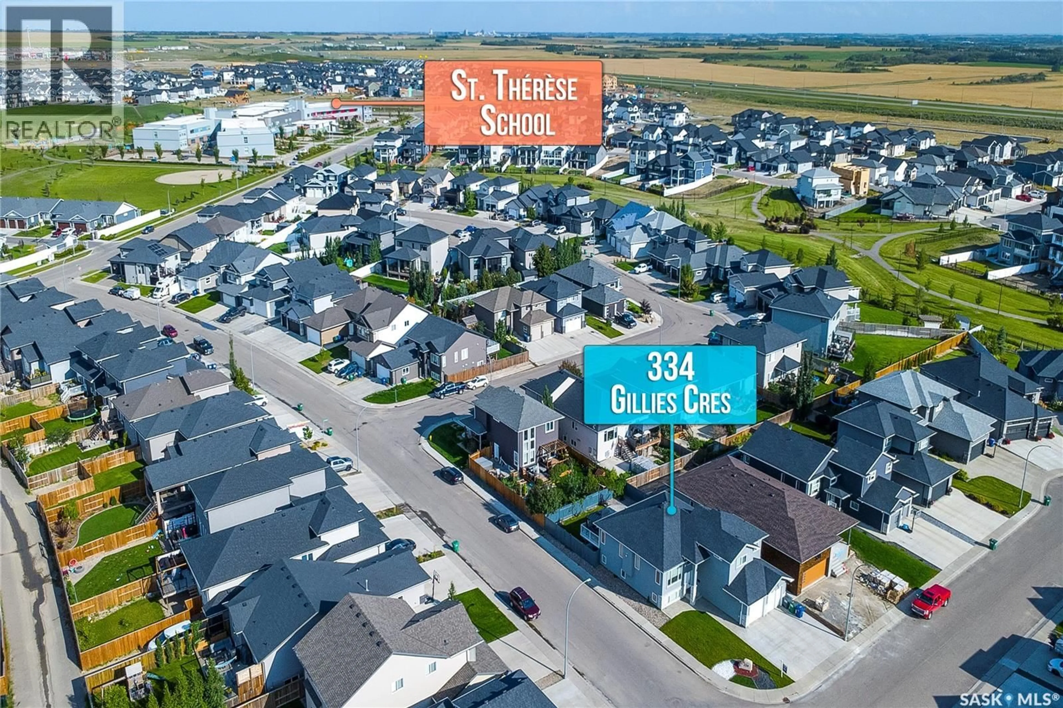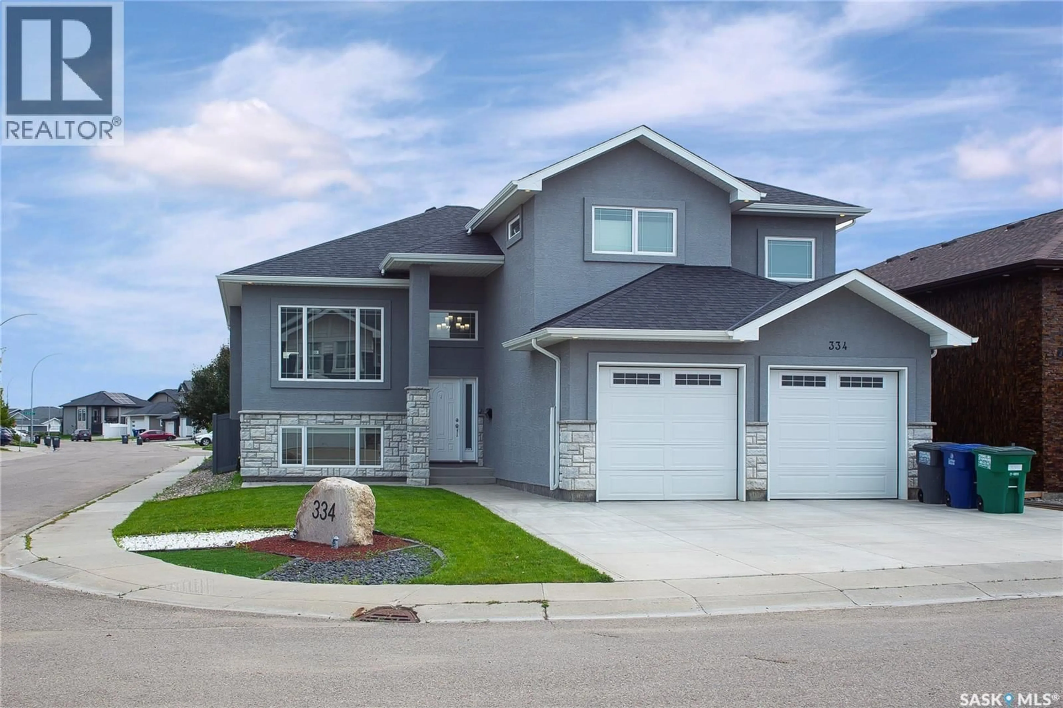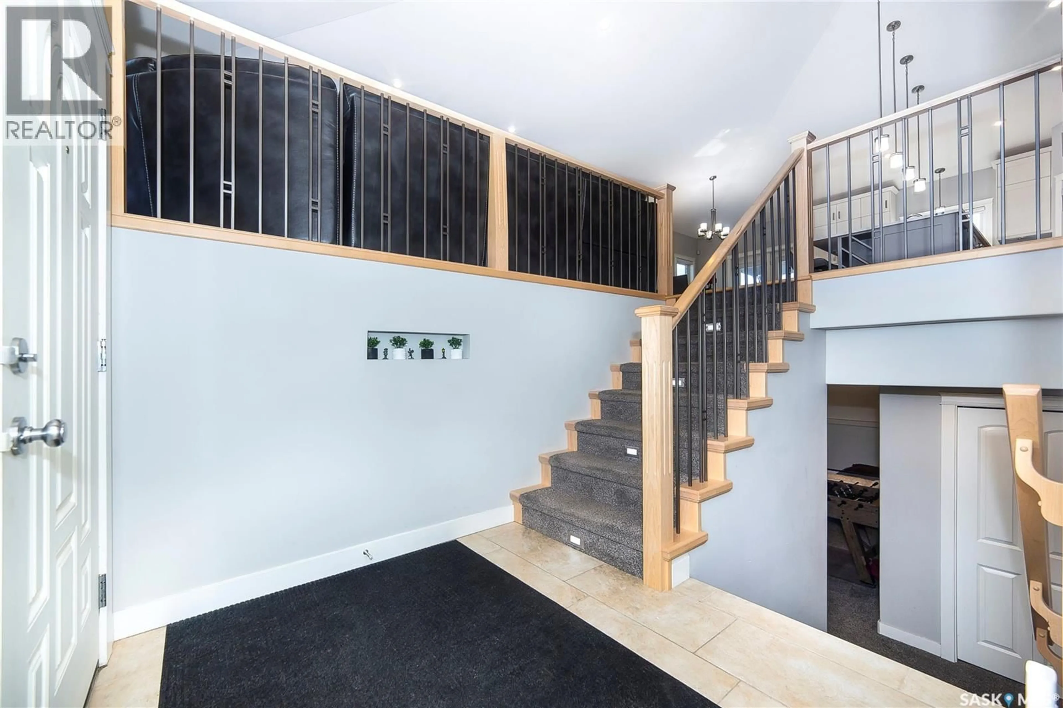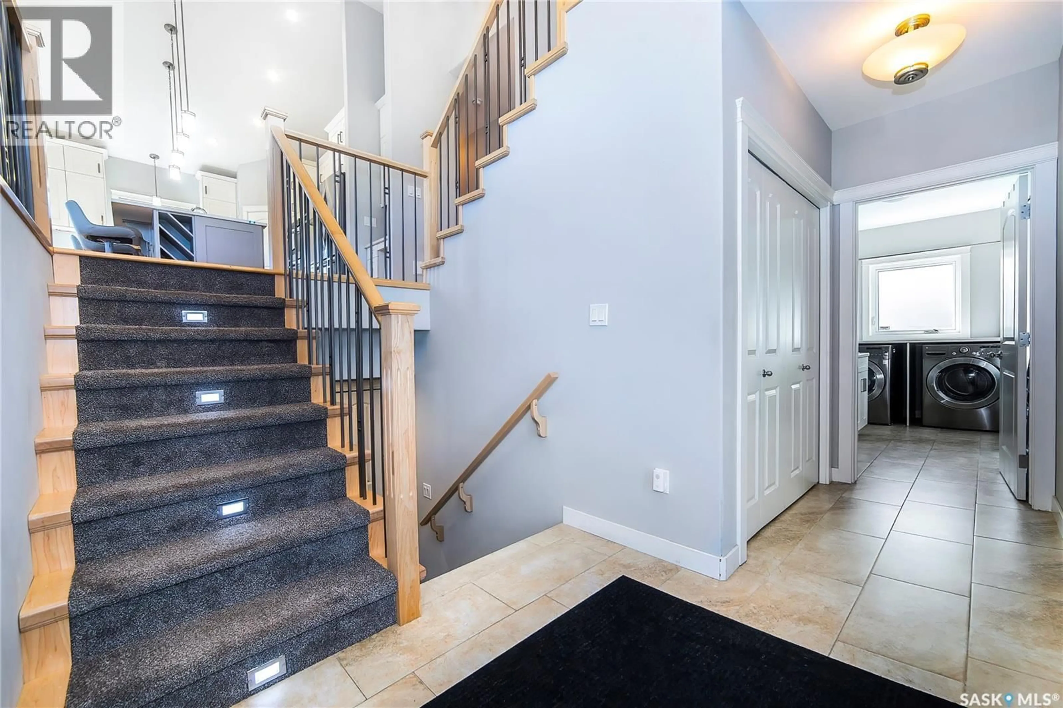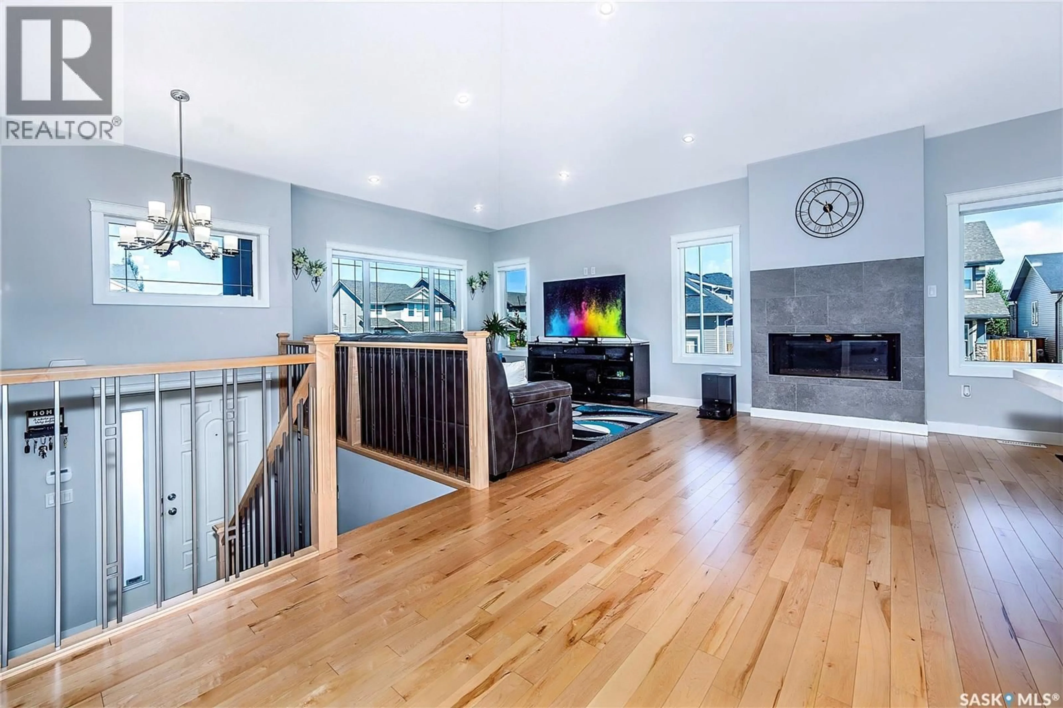334 GILLIES CRESCENT, Saskatoon, Saskatchewan S7V0J9
Contact us about this property
Highlights
Estimated valueThis is the price Wahi expects this property to sell for.
The calculation is powered by our Instant Home Value Estimate, which uses current market and property price trends to estimate your home’s value with a 90% accuracy rate.Not available
Price/Sqft$406/sqft
Monthly cost
Open Calculator
Description
From the moment you step inside, a bright and welcoming foyer invites you toward a thoughtfully designed main floor, complete with a mudroom and laundry area for everyday convenience. At the heart of the home, a chef-inspired kitchen commands attention—anchored by an impressive 10-foot quartz island with a dedicated prep sink (total 3 sink in kitchen), bringing the total to three sinks for effortless workflow. Premium touches abound, including soft-close cabinetry, double wall ovens, an undermount sink perfectly positioned beneath a yard-facing window, a functional desk niche, and the ingenious built-in Vroom kitchen vacuum system. Soaring cathedral ceilings and rich hardwood flooring frame the open-concept great room, where a gas fireplace creates an inviting focal point. The adjoining dining area—custom-designed to host large gatherings—flows seamlessly onto the deck, merging indoor and outdoor living. Two generously sized bedrooms and a full 4-piece bath complete this level. Upstairs, the private primary retreat is a sanctuary of luxury, featuring a spa-inspired ensuite with a Jacuzzi tub, a glass-enclosed tiled shower, dual undermount sinks, ample storage, and an expansive walk-in closet with built-in laundry chute. The bright, fully developed lower level offers extra windows draws lots of daylight, an electric fireplace, and a spacious family/rec room ready to adapt to your lifestyle—whether it’s a games area, home theatre. Two additional bedrooms and a third full 4-piece bath ensure comfort for family and guests alike. Every detail has been considered, from custom closet organizers in each bedroom to stair lighting, central air, a heat recovery ventilation system, and a full central vacuum with a Vroom in the kitchen, rental alarm system for security. Outdoors, a fully fenced yard with patio and lush green space sets the stage for summer entertaining or peaceful evenings under the prairie sky. Close to School and easy access to highway 16. (id:39198)
Property Details
Interior
Features
Main level Floor
Foyer
7 x 6.1Other
5.1 x 11.6Living room
19 x 12.6Kitchen
14 x 14Property History
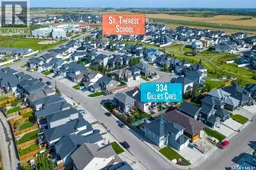 48
48
