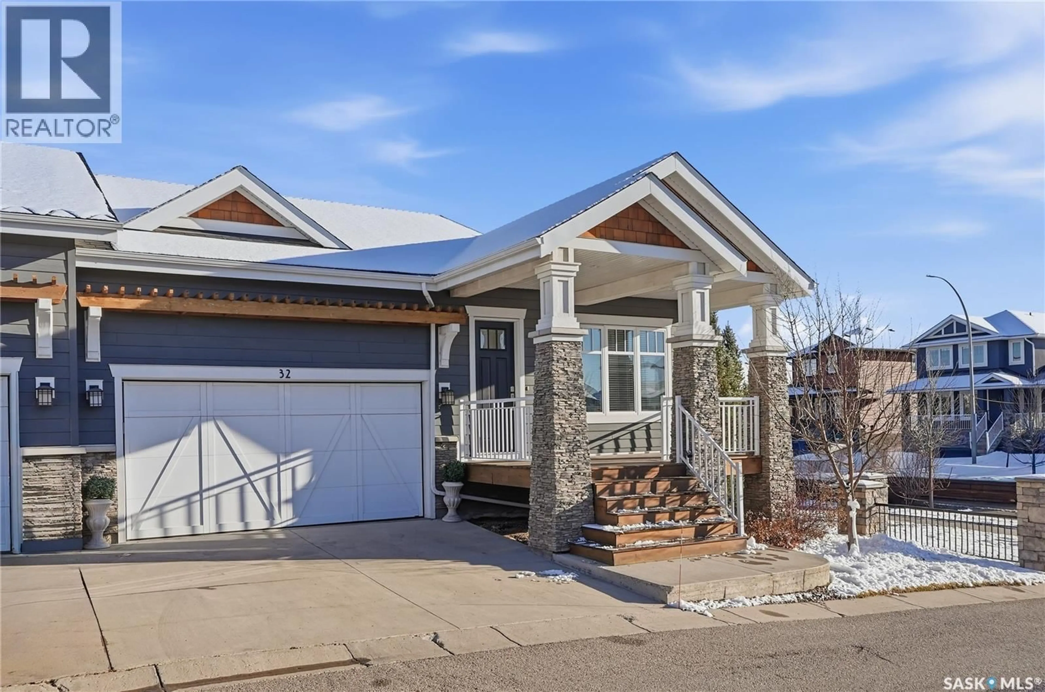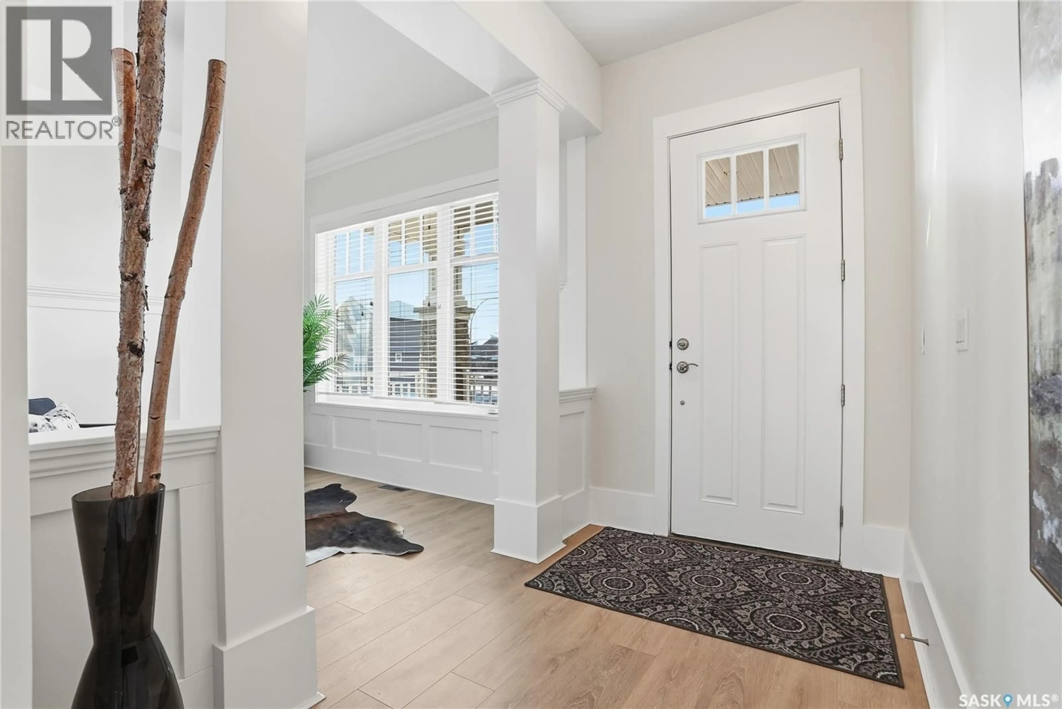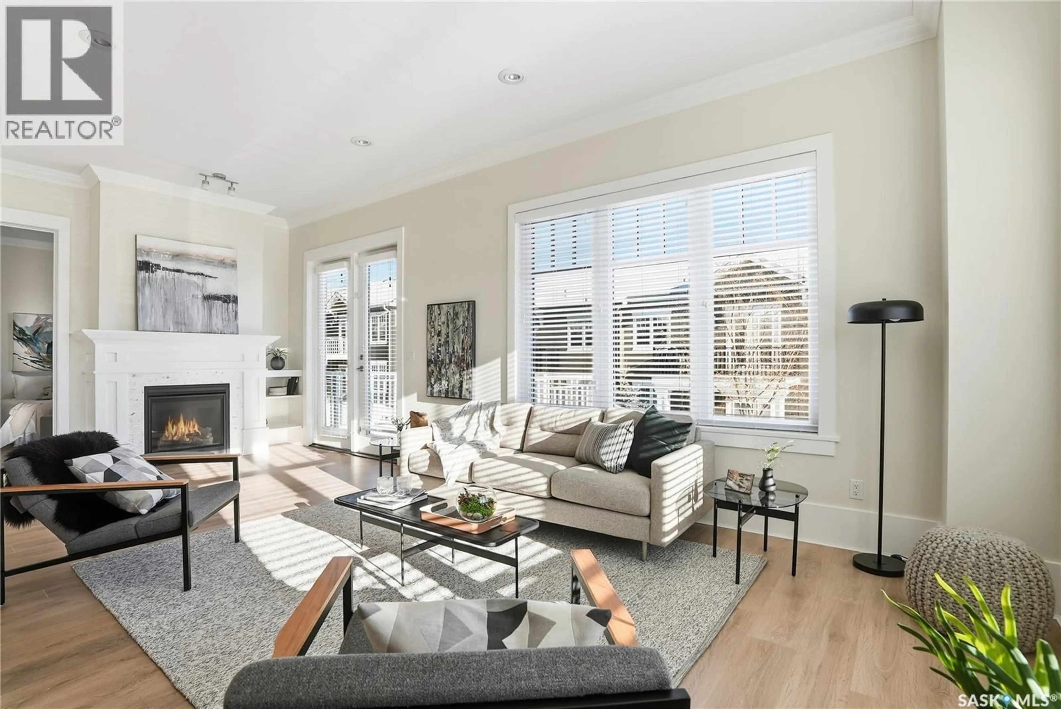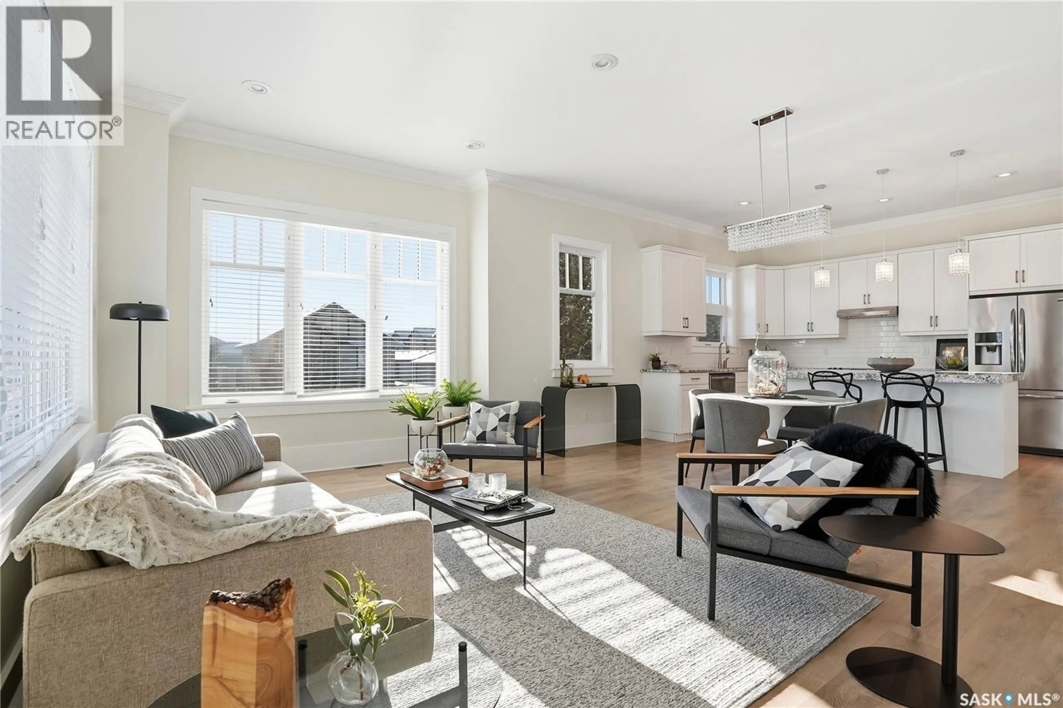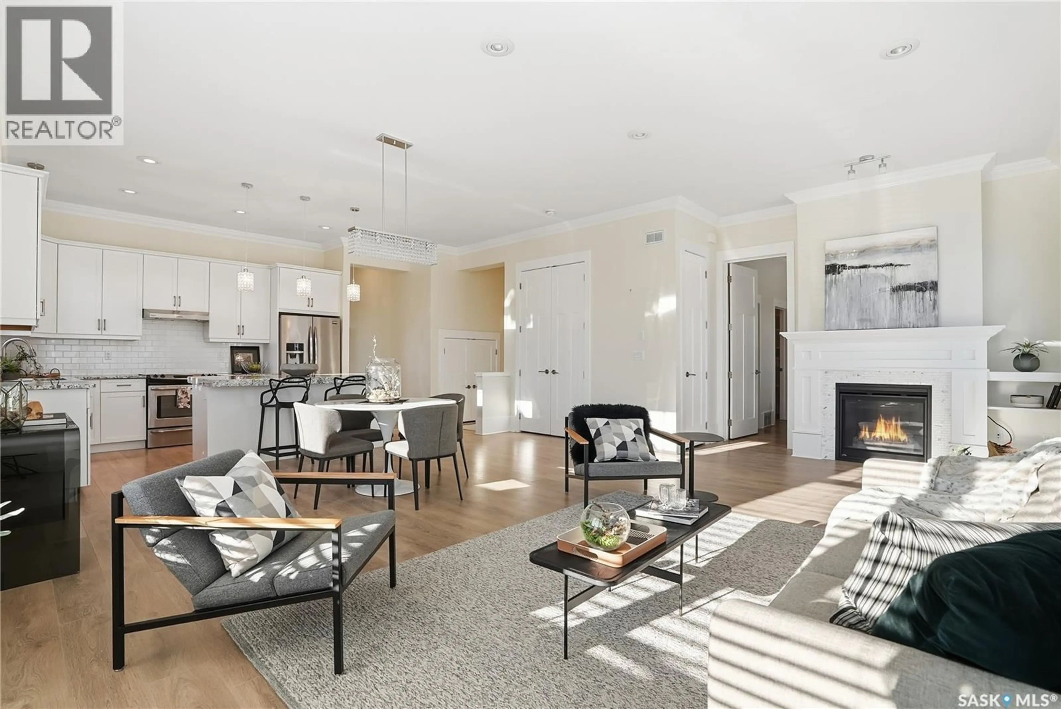32 115 MEADOWS BOULEVARD, Saskatoon, Saskatchewan S7V0E6
Contact us about this property
Highlights
Estimated valueThis is the price Wahi expects this property to sell for.
The calculation is powered by our Instant Home Value Estimate, which uses current market and property price trends to estimate your home’s value with a 90% accuracy rate.Not available
Price/Sqft$522/sqft
Monthly cost
Open Calculator
Description
This stunning luxury walk-out bungalow townhome in highly sought-after Rosewood is fully finished and beautifully upgraded from top to bottom. Offering 3 bedrooms, 3 bathrooms, and exceptional high-end finishes throughout, this home is designed for comfort, elegance, and effortless living. As you step inside, you’ll be impressed by the 9’ ceilings, 8-foot interior doors, and the bright, open-concept layout. The cozy living room features a gas fireplace, expansive windows that bring in abundant natural light, and direct access to the upper deck with a gas BBQ hookup — perfect for relaxing or entertaining. The chef-inspired kitchen boasts a large granite island, ample cabinetry, and a generous walk-in pantry offering outstanding storage. The primary bedroom is a true retreat, complete with a luxurious 5-piece ensuite featuring double sinks, a soaker tub, separate shower, and a spacious walk-in closet. A versatile office/den completes the main level. The fully finished, bright walk-out basement offers even more living space with a large family room and a second gas fireplace, two additional bedrooms, a 4-piece bathroom, and an impressive 8’ x 15’ storage room. With 9’ basement ceilings and direct access to a covered patio, it’s perfect for quiet evenings outdoors. Recent upgrades include fresh paint in the basement family room along with replaced carpet and baseboards. Additional features include central air, an HRV system, and a fully insulated double attached garage with direct entry. This remarkable home combines an unbeatable location with luxury finishes — simply move in and enjoy. very well, managed complex with great condominium Board. (id:39198)
Property Details
Interior
Features
Main level Floor
Kitchen
15 x 10.1Dining room
12.3 x 9.7Living room
23.1 x 12.62pc Bathroom
Condo Details
Inclusions
Property History
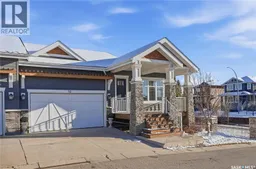 48
48
