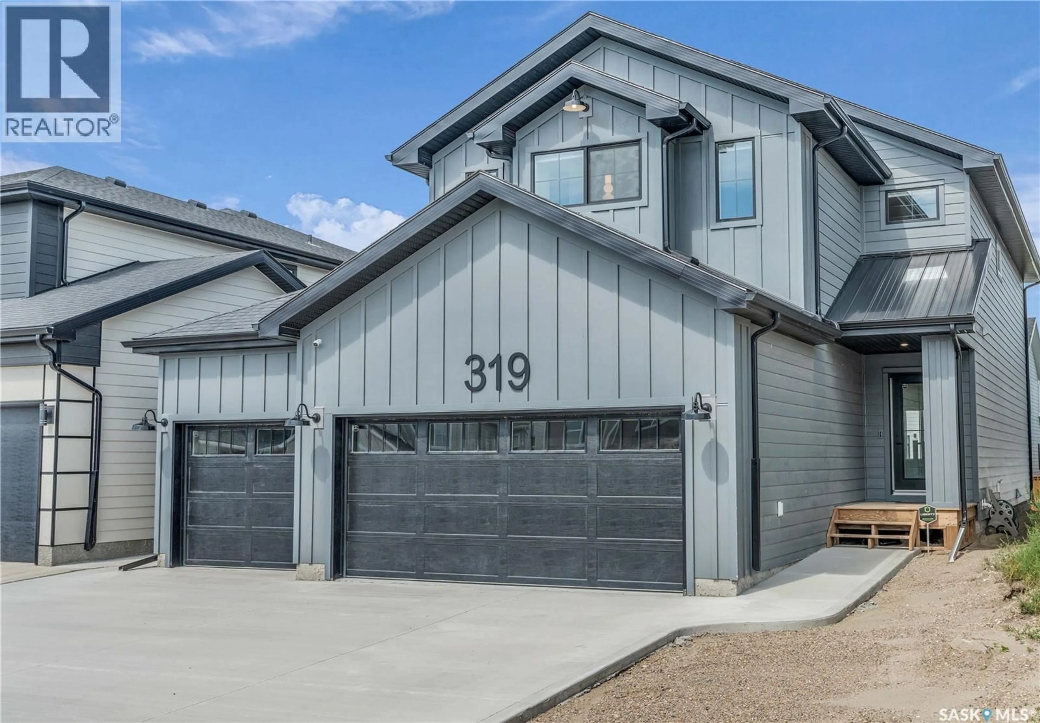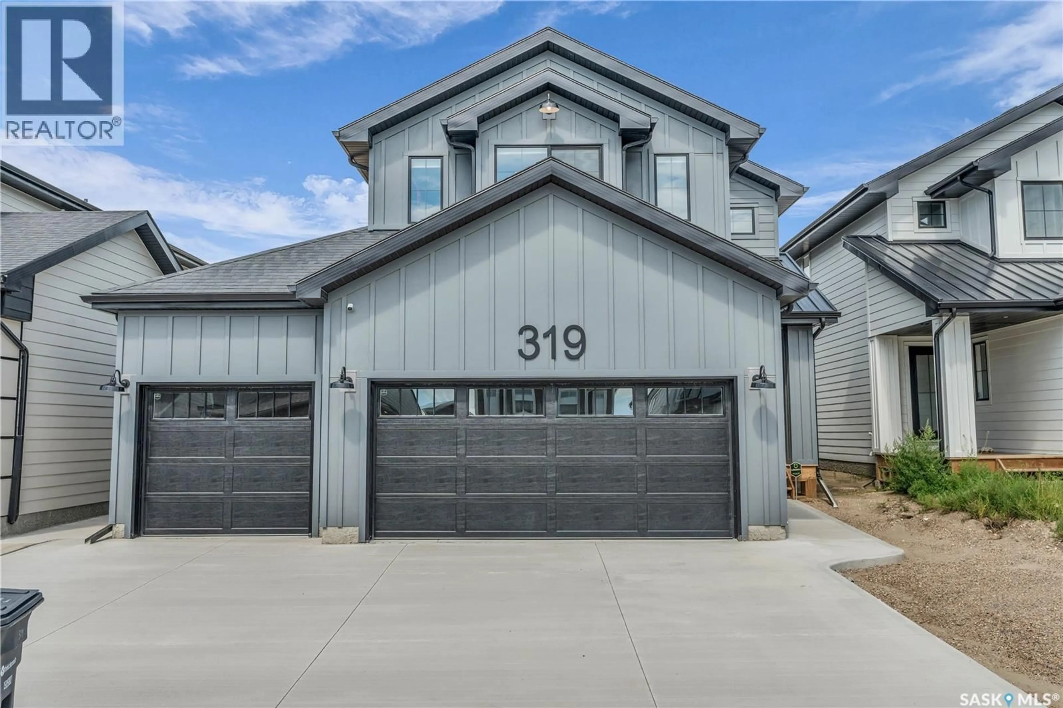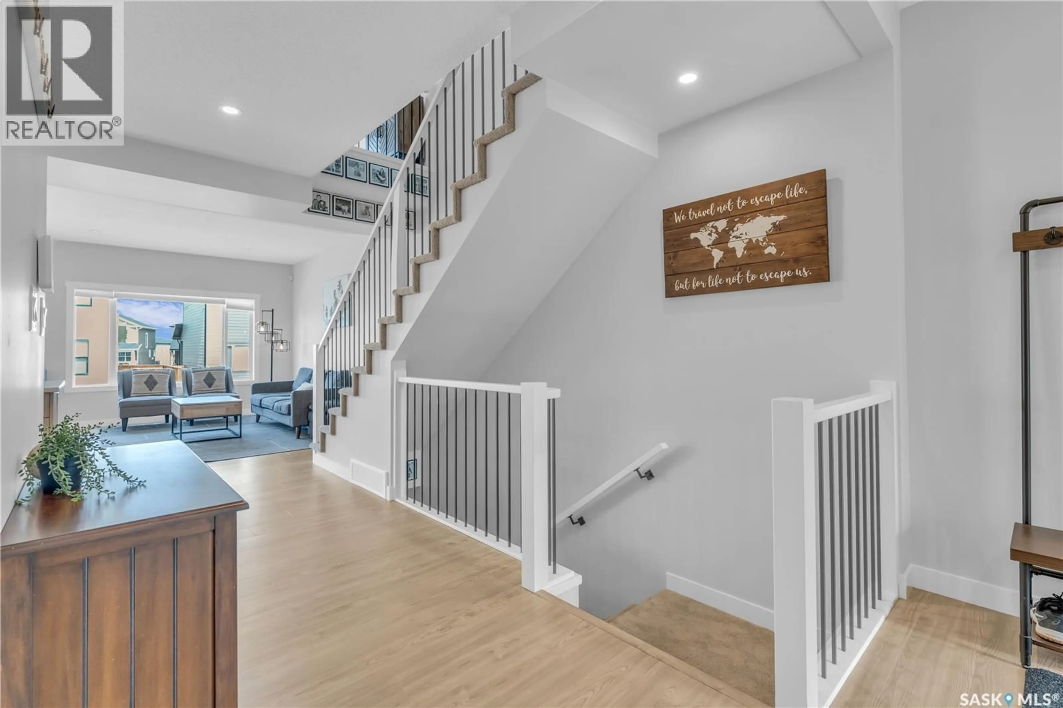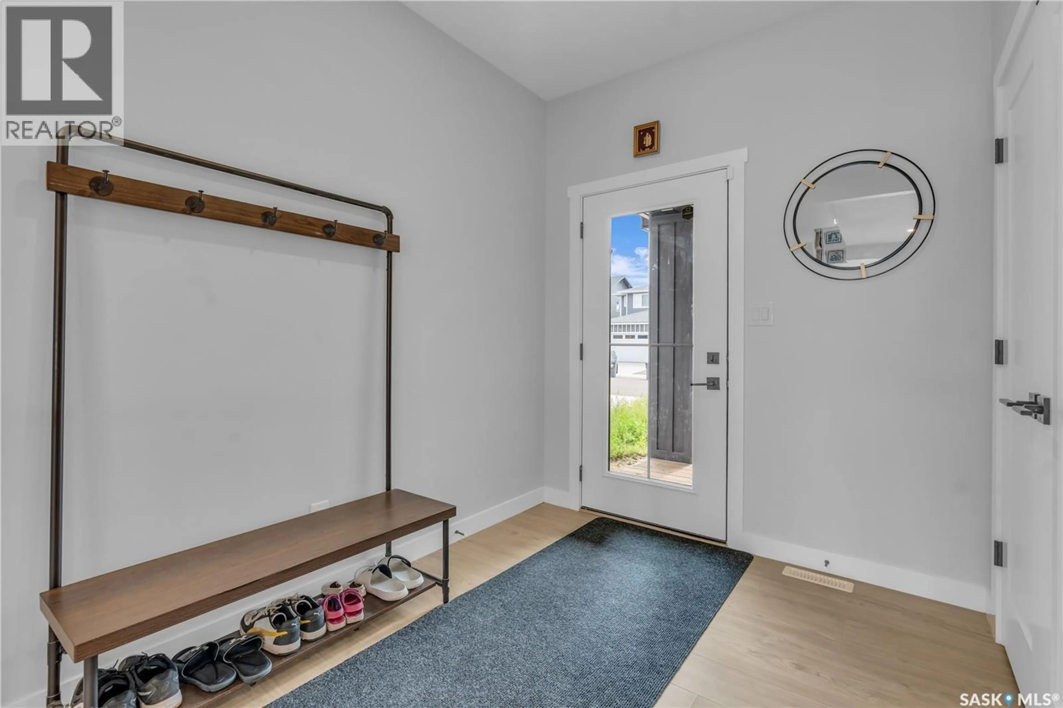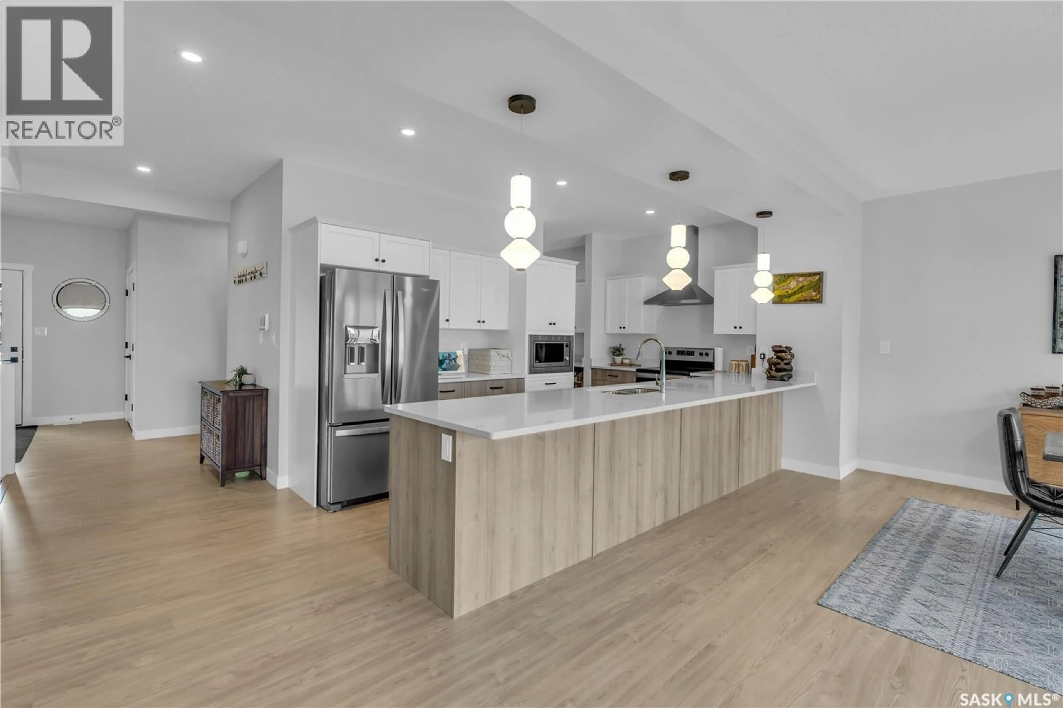319 DZIADYK BEND, Saskatoon, Saskatchewan S7V1M5
Contact us about this property
Highlights
Estimated valueThis is the price Wahi expects this property to sell for.
The calculation is powered by our Instant Home Value Estimate, which uses current market and property price trends to estimate your home’s value with a 90% accuracy rate.Not available
Price/Sqft$340/sqft
Monthly cost
Open Calculator
Description
This exceptional, fully developed two-story residence offers 2,346 sq ft of impeccably crafted living space, complete with a triple attached insulated garage. The main floor welcomes you with a spacious mudroom and walk-in closet, flowing effortlessly into a custom walkthrough pantry adorned with cabinetry and quartz countertops. The contemporary kitchen, generous dining area, and inviting living room create an open, elegant atmosphere ideal for both entertaining and everyday living. A well-appointed half bath adds convenience to this level. Upstairs, the sun-filled primary suite boasts an expansive walk-in closet and a spa-inspired five-piece ensuite. Two additional bedrooms, a four-piece bathroom, laundry room, and versatile bonus room provide comfort and flexibility for the entire household. The fully developed basement offers a large family room, den, additional bedroom, and full bathroom, extending the home’s living space. Premium upgrades include the custom pantry, concrete patio, air conditioning, and refined finishes throughout. Front landscaping will be completed by the developer, and the home’s remaining warranty will be transferred to the new owners. Perfectly positioned just steps from schools, Costco, and all the amenities of The Meadows. (id:39198)
Property Details
Interior
Features
Second level Floor
Bedroom
12.5 x 10.2Bedroom
12 x 10.2Bonus Room
14.6 x 16.44pc Bathroom
- x -Property History
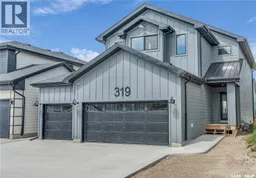 48
48
