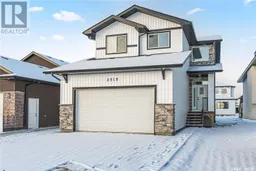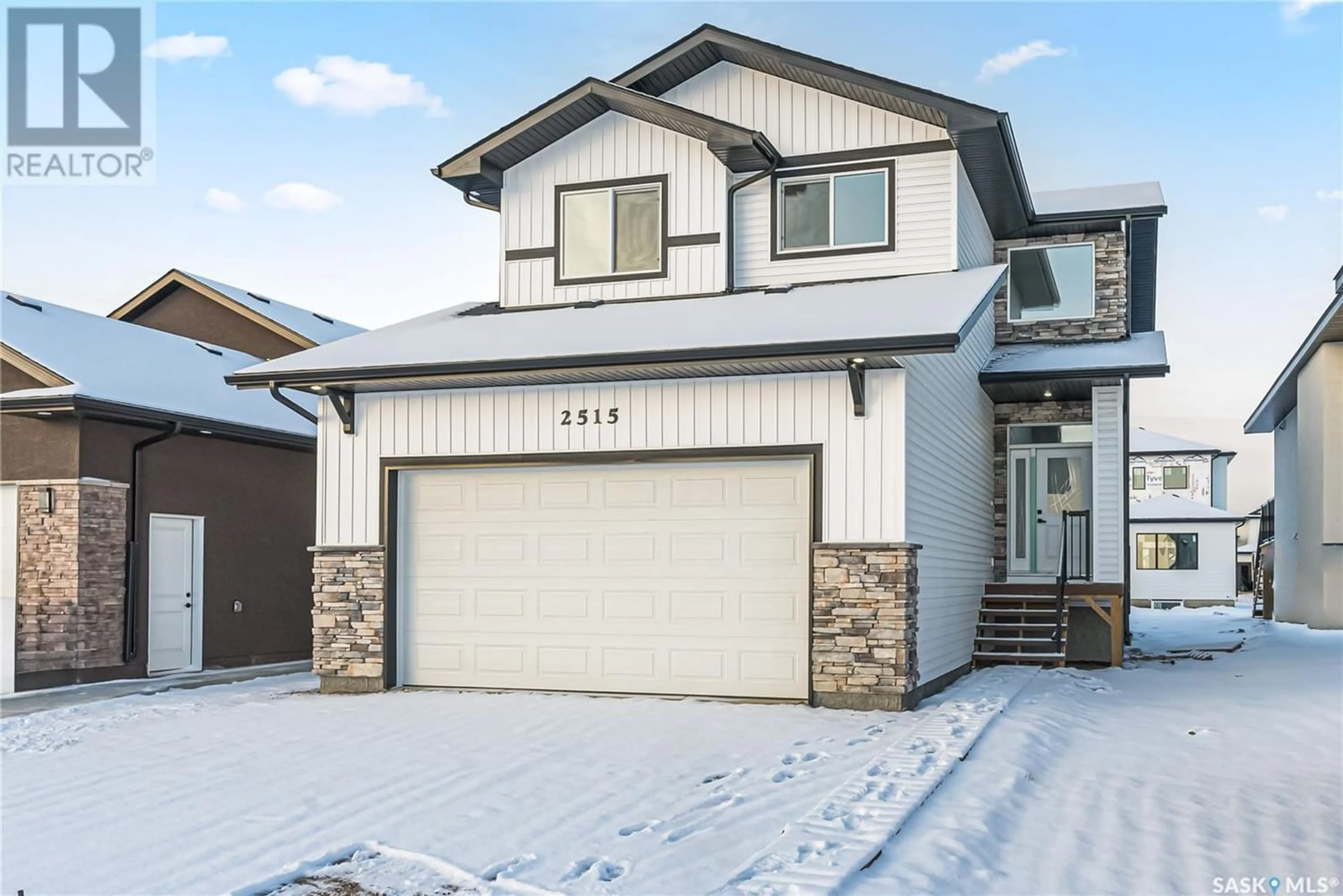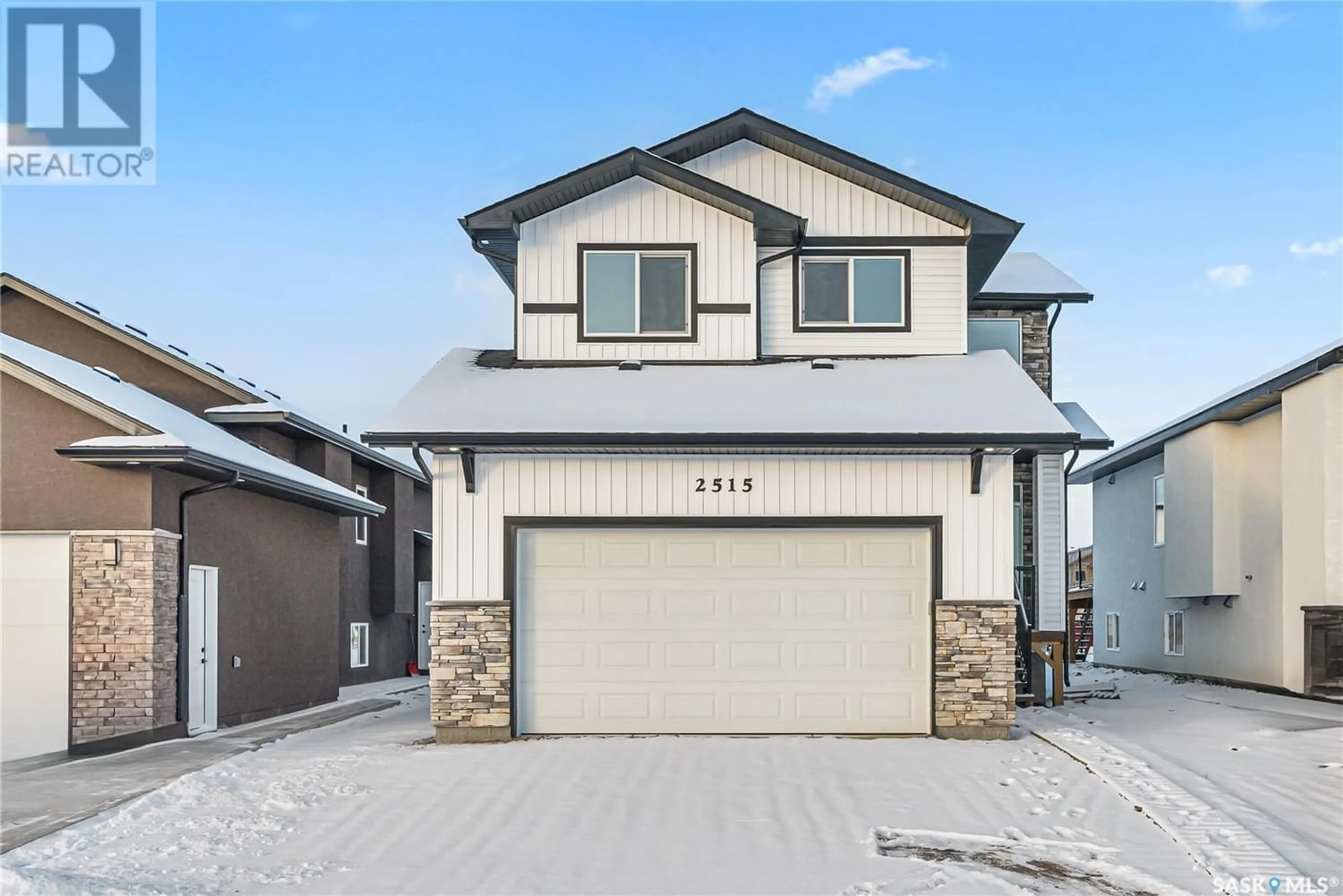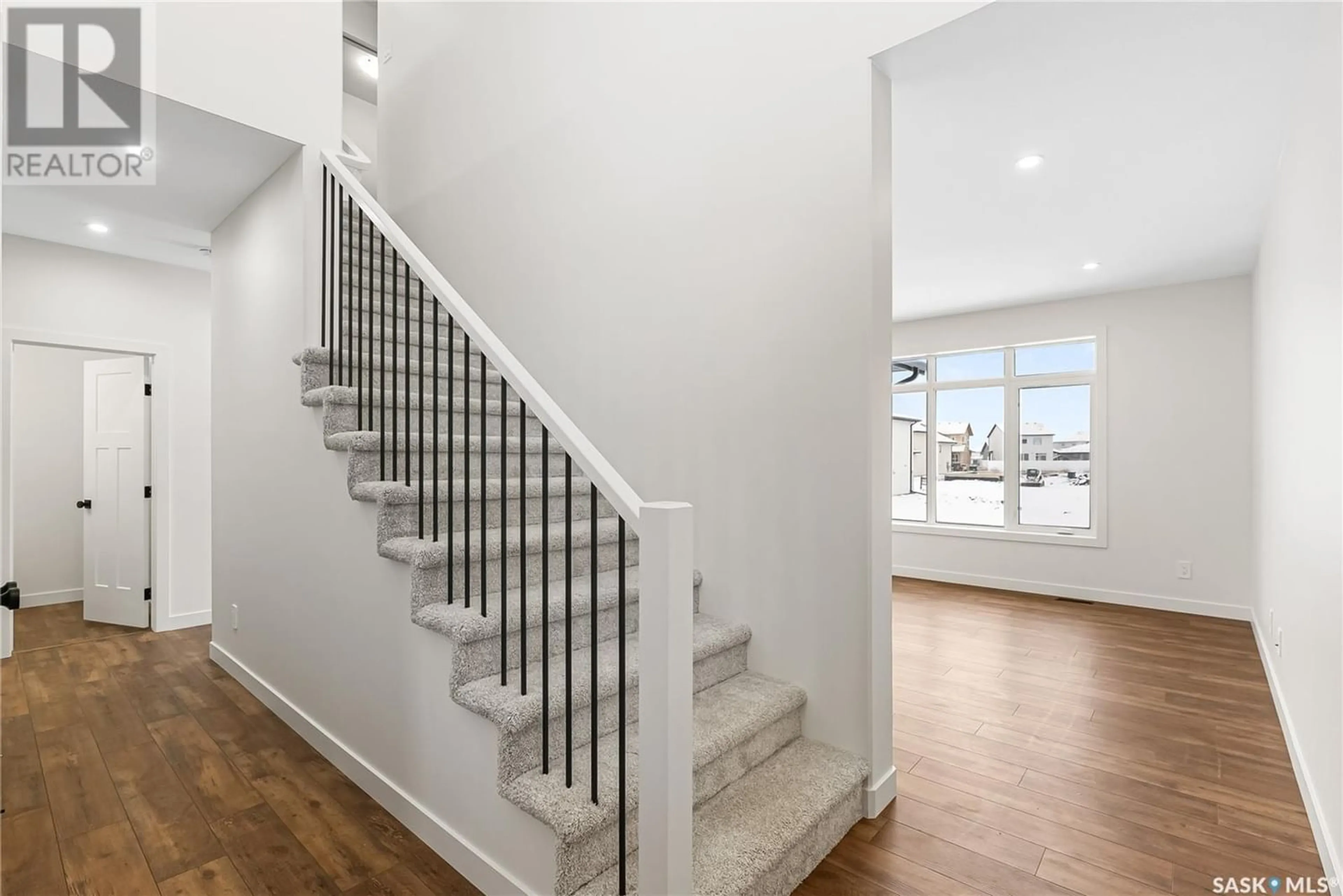2515 Rosewood DRIVE, Saskatoon, Saskatchewan S7V0L8
Contact us about this property
Highlights
Estimated ValueThis is the price Wahi expects this property to sell for.
The calculation is powered by our Instant Home Value Estimate, which uses current market and property price trends to estimate your home’s value with a 90% accuracy rate.Not available
Price/Sqft$346/sqft
Days On Market292 days
Est. Mortgage$2,359/mth
Tax Amount ()-
Description
Introducing a captivating new build that boasts 1584 sq. ft. of living space on 2 stories. This modern home features 3 bedrooms and 2.5 bathrooms, perfect for a growing family or those seeking spaciousness. The exterior showcases a stylish combination of vinyl siding with elegant stone accents, giving it a welcoming and contemporary appeal. Step inside to discover a charming garden door off the dining room, offering a seamless connection to the outdoors. The kitchen is a true highlight, complete with an inviting island featuring an extended ledge and a convenient walk-in pantry for ample storage. With quartz countertops and a tile backsplash, the kitchen exudes sophistication and functionality. Throughout the main floor and bathrooms, you'll find luxurious vinyl plank flooring, adding a touch of elegance to the entire home. The bathrooms also feature quartz countertops with undermounted sinks for a polished finish. Not to be outdone, the master suite offers a delightful 3pc. ensuite with a tiled shower for a spa-like experience. The interior is thoughtfully designed with soft-close cabinetry throughout and LED light bulbs, showcasing a commitment to modern convenience. Moreover, the house is equipped with a high-efficiency furnace, power-vented hot water heater, and an HRV unit, ensuring comfort and energy efficiency. As a bonus, the property comes with a 10-year Saskatchewan New Home Warranty, providing peace of mind for the homeowners. And to top it all off, the purchase price includes both GST and PST, making this a truly enticing opportunity to own your dream home. Don't miss out on the chance to experience contemporary living at its finest! (id:39198)
Property Details
Interior
Features
Main level Floor
Foyer
Living room
14 ft x 14 ft ,6 inKitchen
11 ft ,6 in x 11 ftDining room
8 ft ,10 in x 11 ft ,6 inProperty History
 37
37




