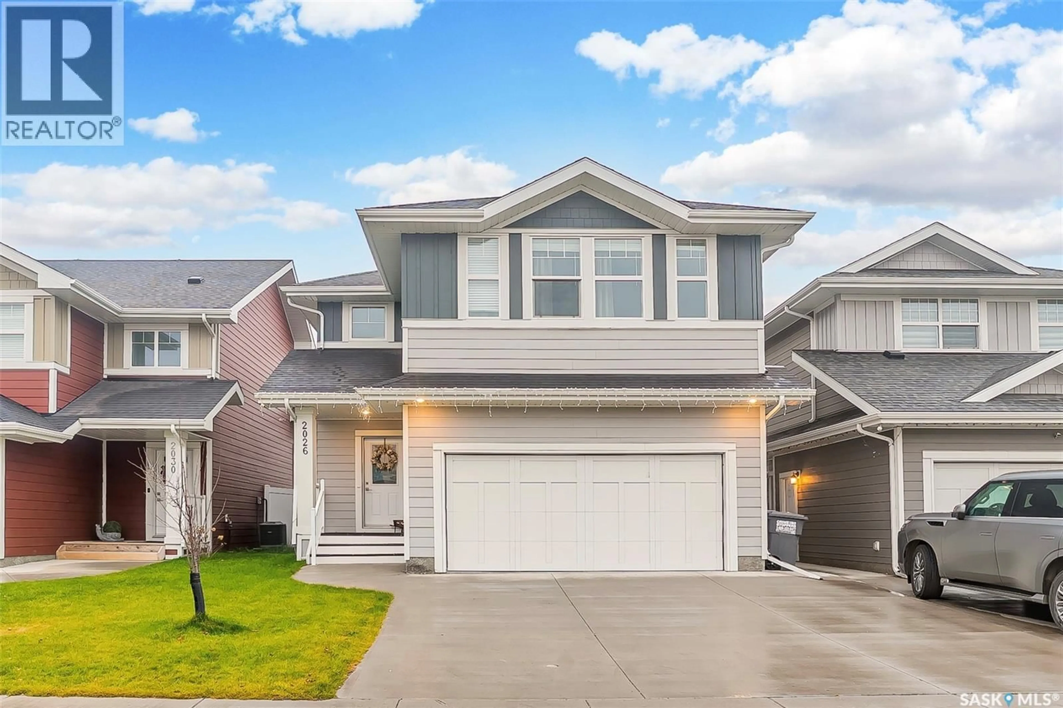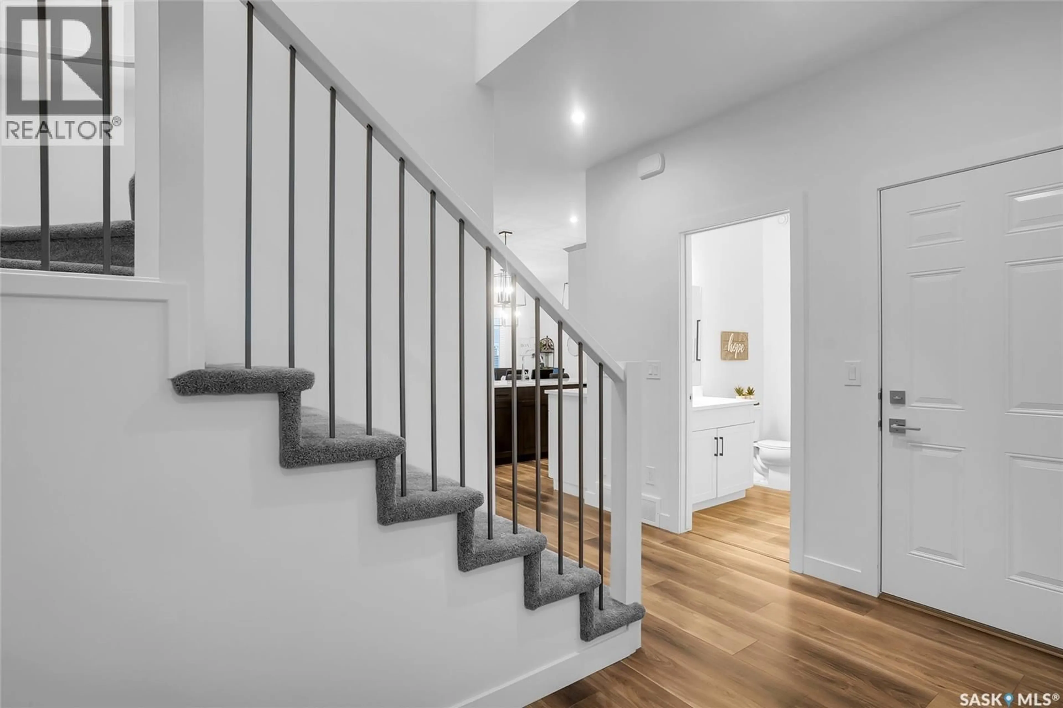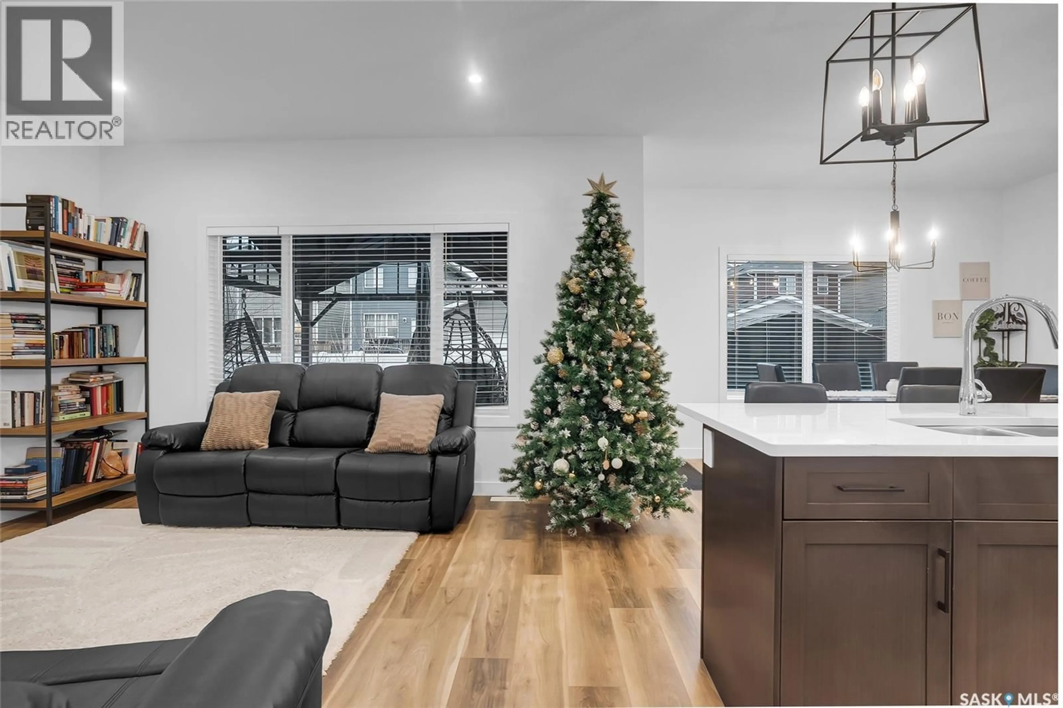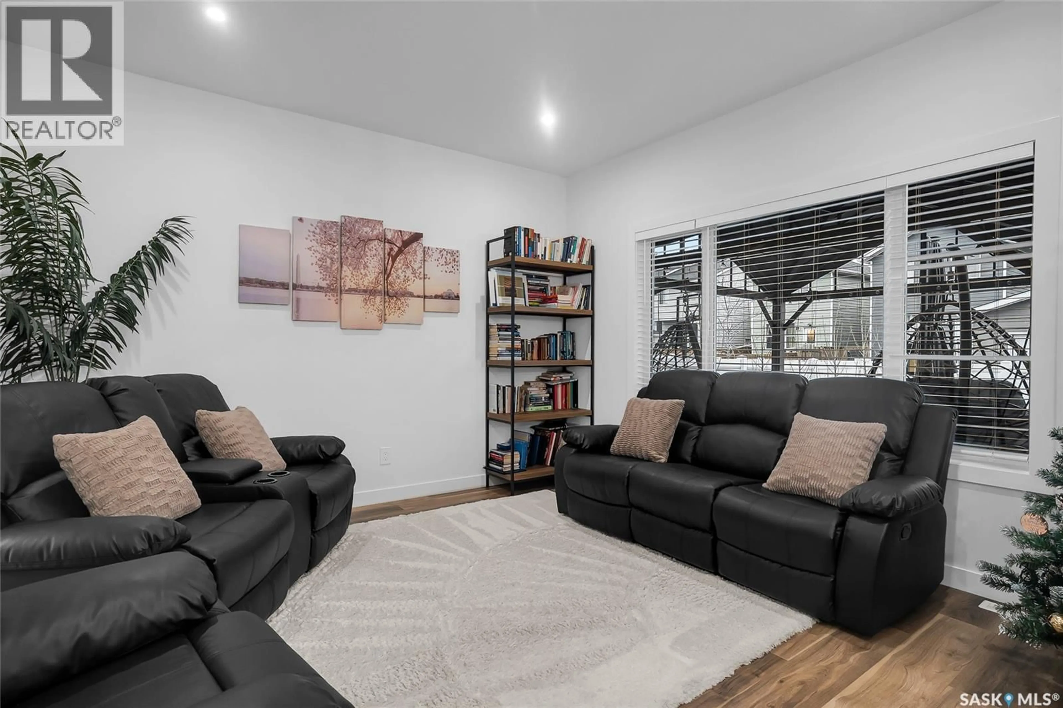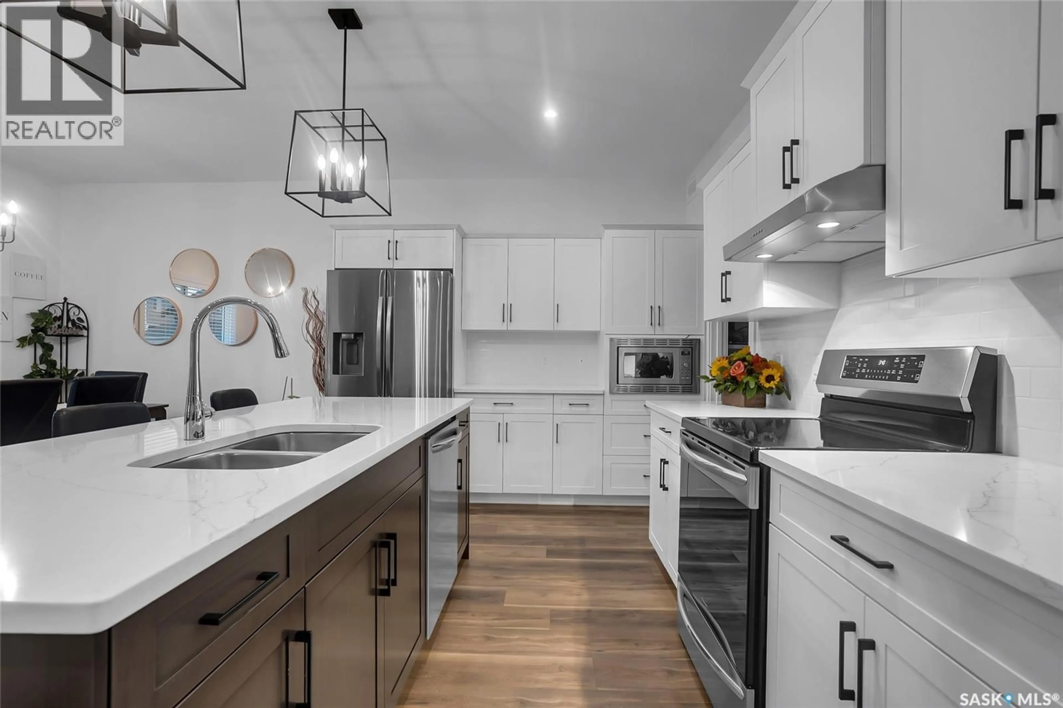2026 STILLING LANE, Saskatoon, Saskatchewan S7V0X1
Contact us about this property
Highlights
Estimated valueThis is the price Wahi expects this property to sell for.
The calculation is powered by our Instant Home Value Estimate, which uses current market and property price trends to estimate your home’s value with a 90% accuracy rate.Not available
Price/Sqft$329/sqft
Monthly cost
Open Calculator
Description
Welcome to 2026 Stilling Lane, a beautiful 2032 sqft two-storey located in the desirable community of Rosewood! Fully developed inside and out, this home offers modern style, functional design, and plenty of space for families. The main floor features an open-concept layout with a bright living area and a stunning contemporary kitchen, complete with quartz countertops, tile backsplash, walk-in pantry, and a large island that is perfect for cooking, hosting, or gathering with family. A spacious dining area opens to the backyard for seamless indoor/outdoor enjoyment. On the second level, you’ll find three bedrooms, 4-piece bathroom, a laundry room, and bonus room ideal as a second living space, playroom, or home office. The primary suite offers two walk-in closets and a 5 piece ensuite. The finished basement provides even more living space with a family room, 3-piece bathroom, storage and additional bedroom. Outdoors, enjoy a fully maintenance-free landscaped yard featuring a deck with pergola, vinyl fencing and a storage shed. Located in family friendly Rosewood, close to parks, schools, shopping, and all area amenities. A wonderful opportunity to own a move-in-ready home in a fantastic neighbourhood! (id:39198)
Property Details
Interior
Features
Main level Floor
Living room
12' 5" x 14'Kitchen
8' 6" x 13' 5"Dining room
9' 6" x 12' 10"2pc Bathroom
Property History
 41
41
