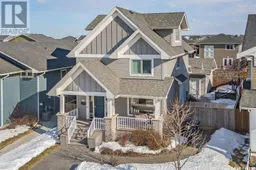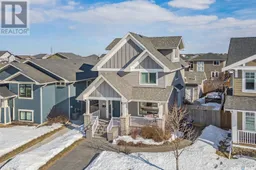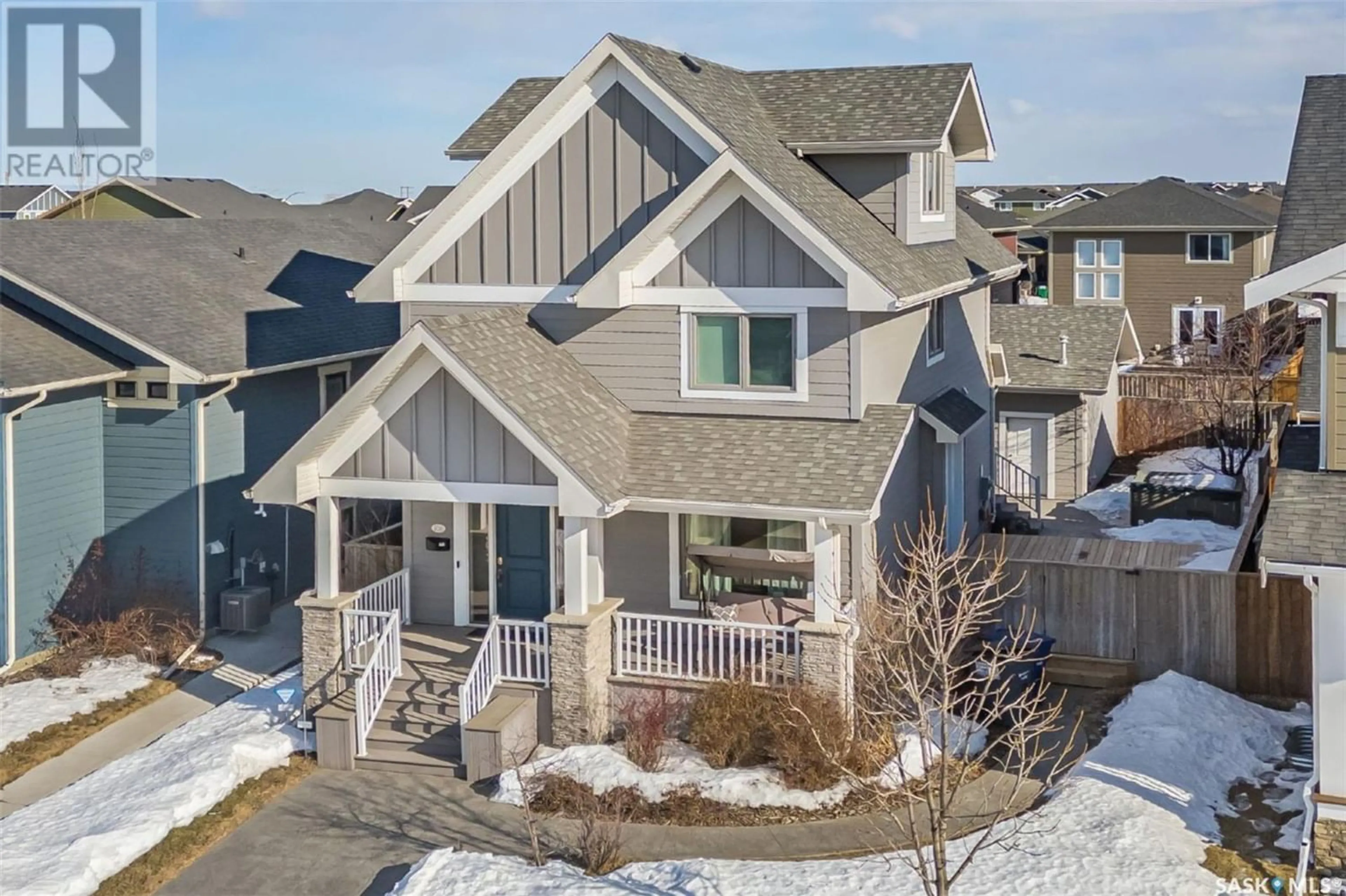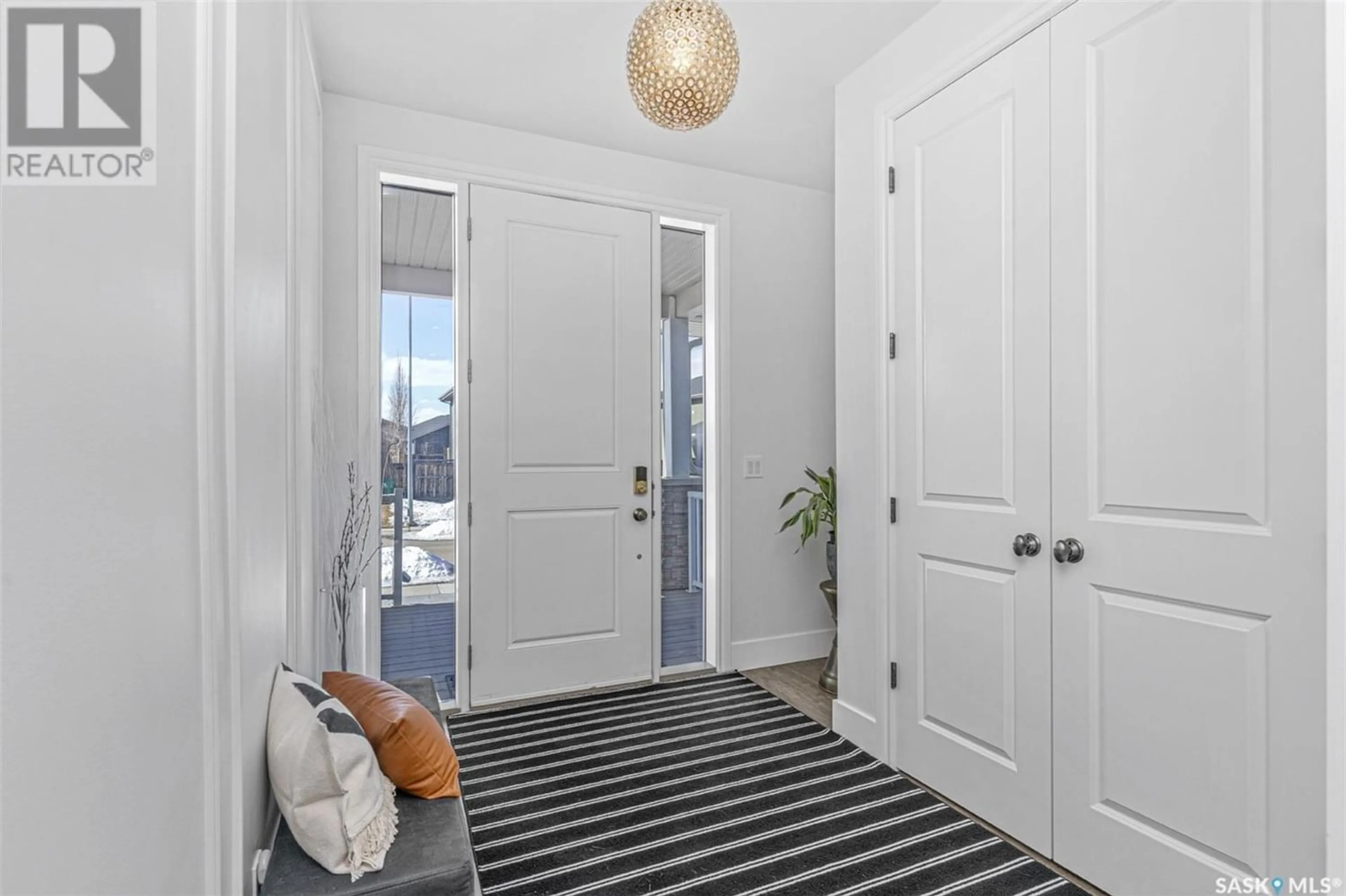106 Pritchard CRESCENT, Saskatoon, Saskatchewan S7V0E9
Contact us about this property
Highlights
Estimated ValueThis is the price Wahi expects this property to sell for.
The calculation is powered by our Instant Home Value Estimate, which uses current market and property price trends to estimate your home’s value with a 90% accuracy rate.Not available
Price/Sqft$339/sqft
Days On Market20 days
Est. Mortgage$3,199/mth
Tax Amount ()-
Description
Nestled within one of Saskatoon's popular neighborhoods in The Meadows, this exceptional property offers a rare opportunity to own a sophisticated and effortlessly stylish home crafted by Maison Fine Homes & Interior Design. Boasting turnkey convenience and low-maintenance living, this residence is a true gem awaiting your enjoyment. Step inside to discover bespoke features, from exquisite custom millwork adorning hallways to elegant bookshelves, wall paneling, and custom stair stringers. High-end lighting fixtures illuminate the space, while the Redl World Class Kitchen Cabinetry adds luxury to the heart of the home. The main floor presents a versatile study, a spacious front entrance, and an open-concept kitchen complete with quartz countertops, calacatta marble backsplash, a large island, and a seamless flow into dining and living areas. A chic 2-piece bathroom and a convenient back mudroom enhance functionality. Moving to the second floor, you'll find a well-appointed laundry room, three bedrooms, a dreamy en-suite bathroom featuring a cast iron sink and soaker tub, a dual flush toilet, and an additional 4-piece bathroom for kids. Ascend to the third level to discover a versatile loft space or family room, perfect for relaxation and entertainment. The basement offers even more living space, including a bedroom, a den area, a luxurious 4-piece bathroom, a wet bar, a meeting/recreation area, and an additional family room for gatherings and activities. Outside, the Craftsman exterior and unique roof pitch lend undeniable curb appeal, while professionally landscaped grounds feature stamped concrete walkways, a patio area, tranquil hot tub and a gas fireplace for outdoor enjoyment. Two exterior gas hookups cater to BBQs and outdoor heaters, while the heated triple detached garage provides ample space for storage and vehicles. Don't miss this opportunity to own a truly exceptional property, meticulously designed for modern living and effortless elegance. (id:39198)
Property Details
Interior
Features
Third level Floor
Loft
14'8" x 17'1"Property History
 47
47 48
48



