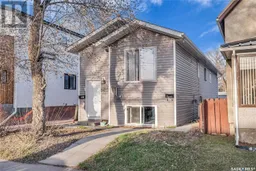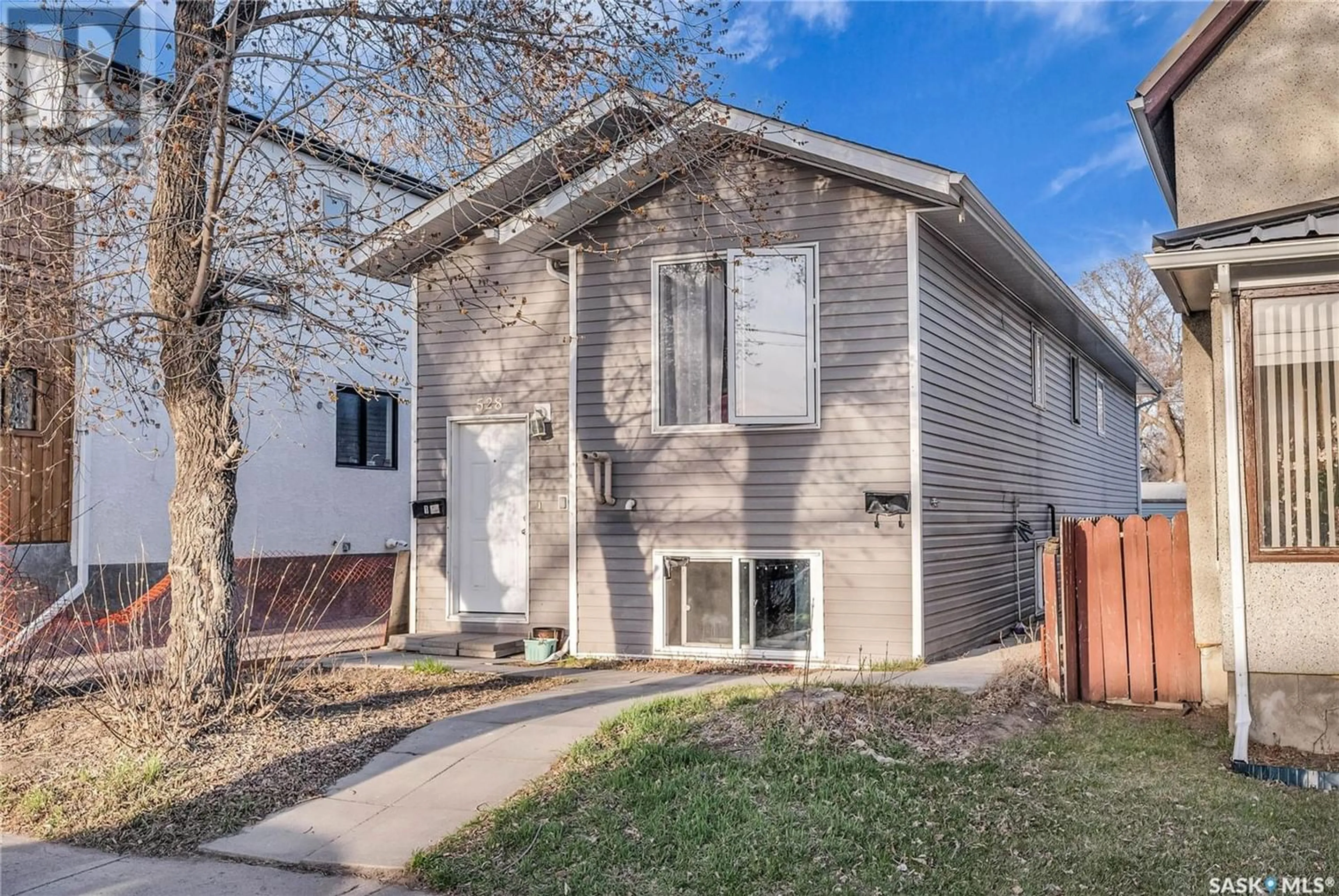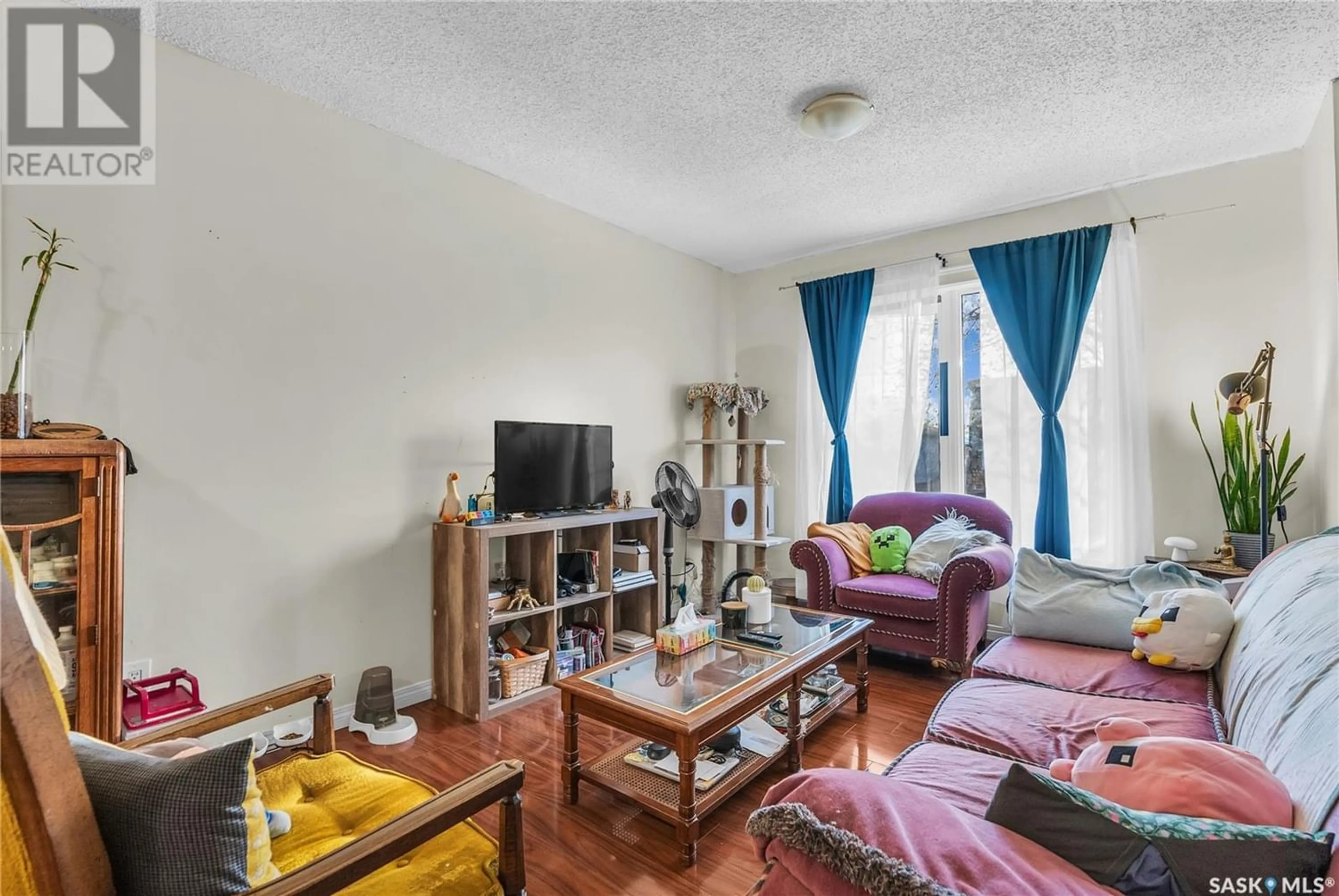528 H AVENUE S, Saskatoon, Saskatchewan S7M1W8
Contact us about this property
Highlights
Estimated ValueThis is the price Wahi expects this property to sell for.
The calculation is powered by our Instant Home Value Estimate, which uses current market and property price trends to estimate your home’s value with a 90% accuracy rate.Not available
Price/Sqft$335/sqft
Days On Market22 days
Est. Mortgage$1,503/mth
Tax Amount ()-
Description
Welcome home to 528 Ave H South in Riversdale. This 2012 bi-level home delivers modern comfort with a practical layout; the main floor greets you into a bright entrance and leads into a spacious living room next to a large kitchen/dining space. This level hosts three bedrooms, 2 full bathrooms, a laundry space, and a rear entrance to the backyard. Descending to the lower level, there is a generously sized bedroom that can easily transform into a multifunctional family space, perfect for movie nights, hobbies, or accommodating guests. Venturing further, a separate entrance leads to a legal basement suite. The suite features a well-equipped kitchen area adjacent to a family room and hosts two bedrooms, a three-piece bathroom, and separate laundry. This home is set just a short walk from the river, boutique shops, restaurants, and downtown! Don’t miss out on this incredible opportunity, Call Today! (id:39198)
Property Details
Interior
Features
Basement Floor
Utility room
Kitchen/Dining room
5 ft x 8 ft3pc Bathroom
Laundry room
Property History
 42
42



