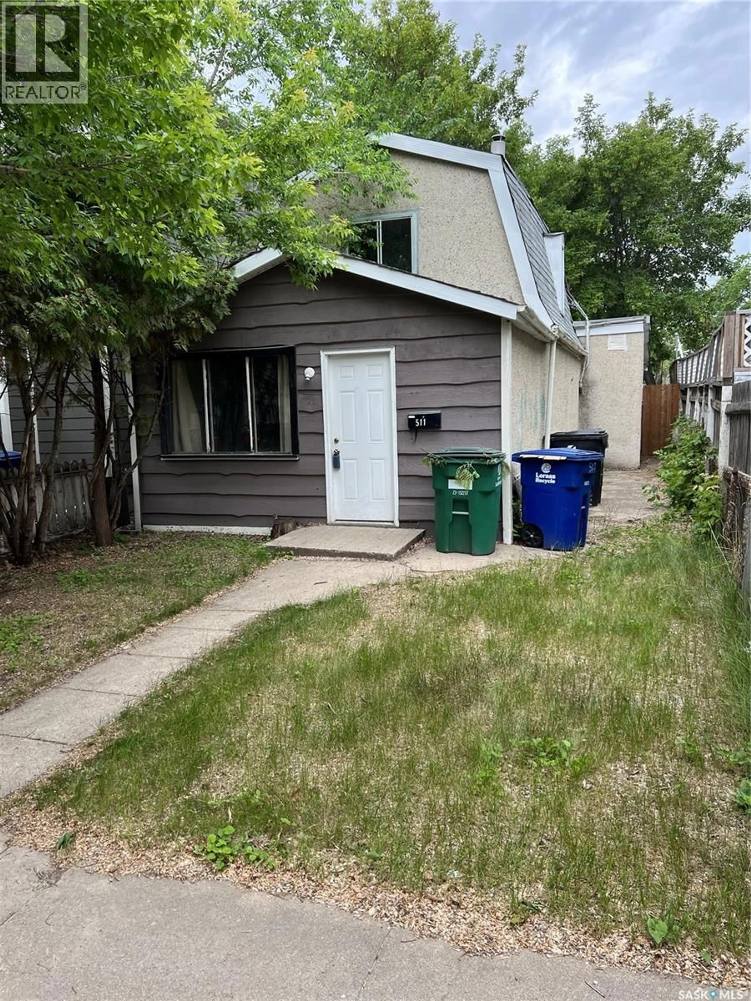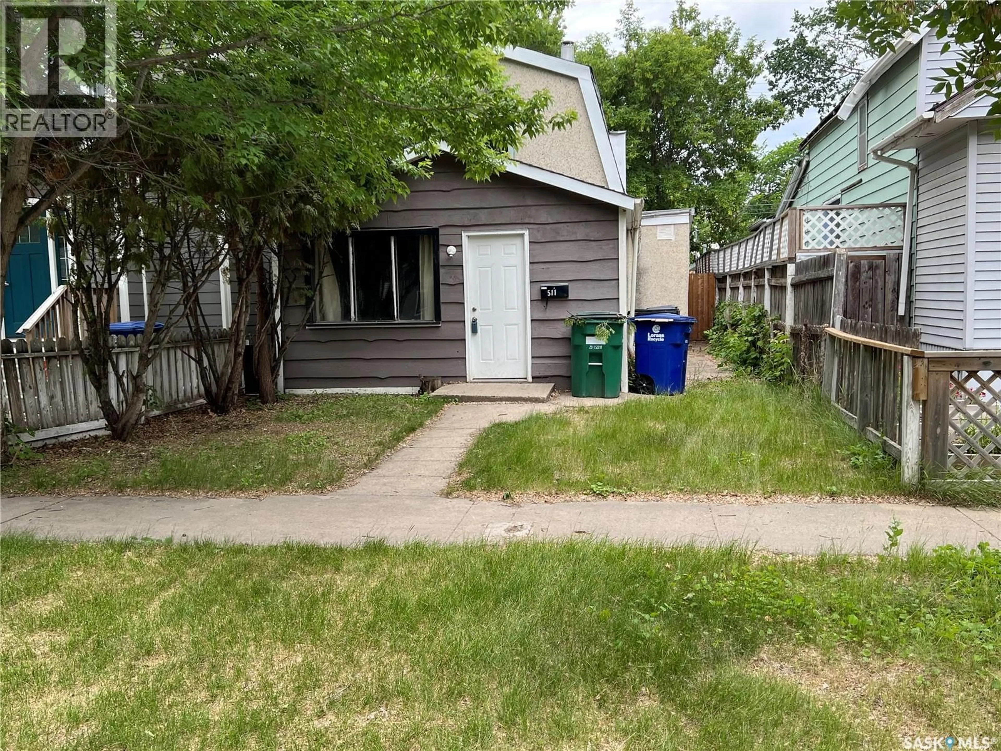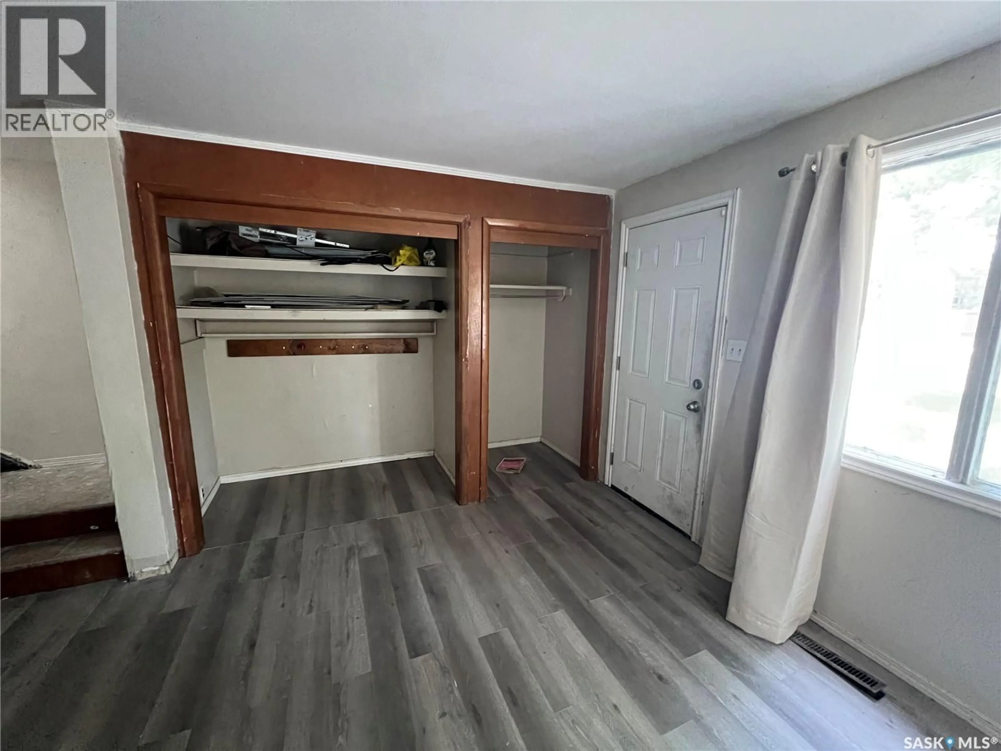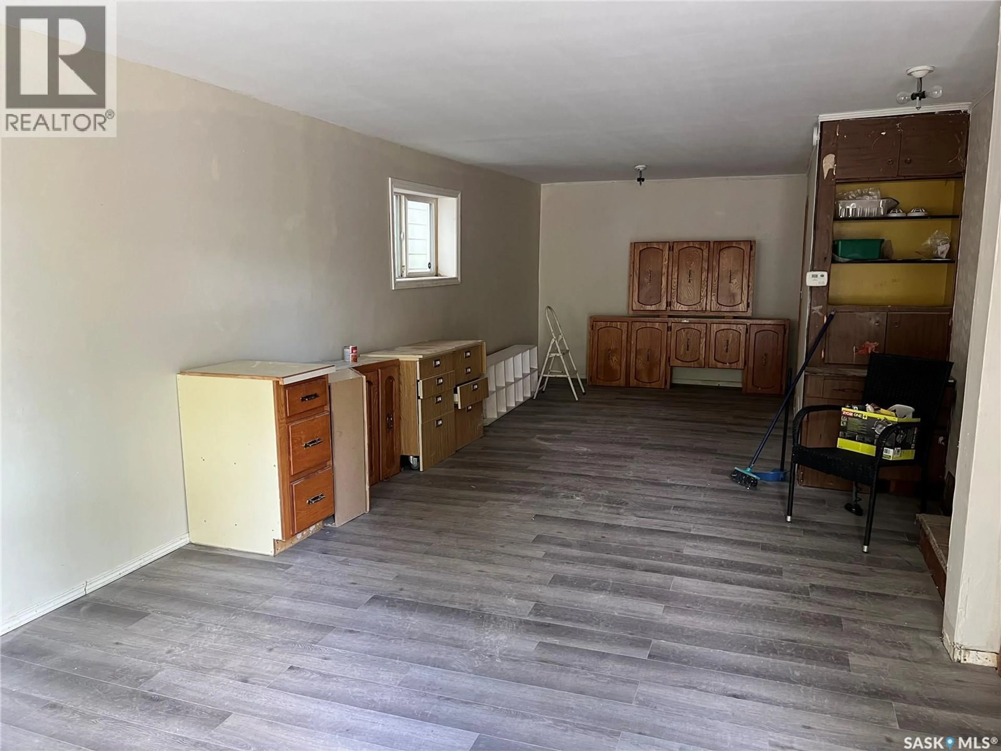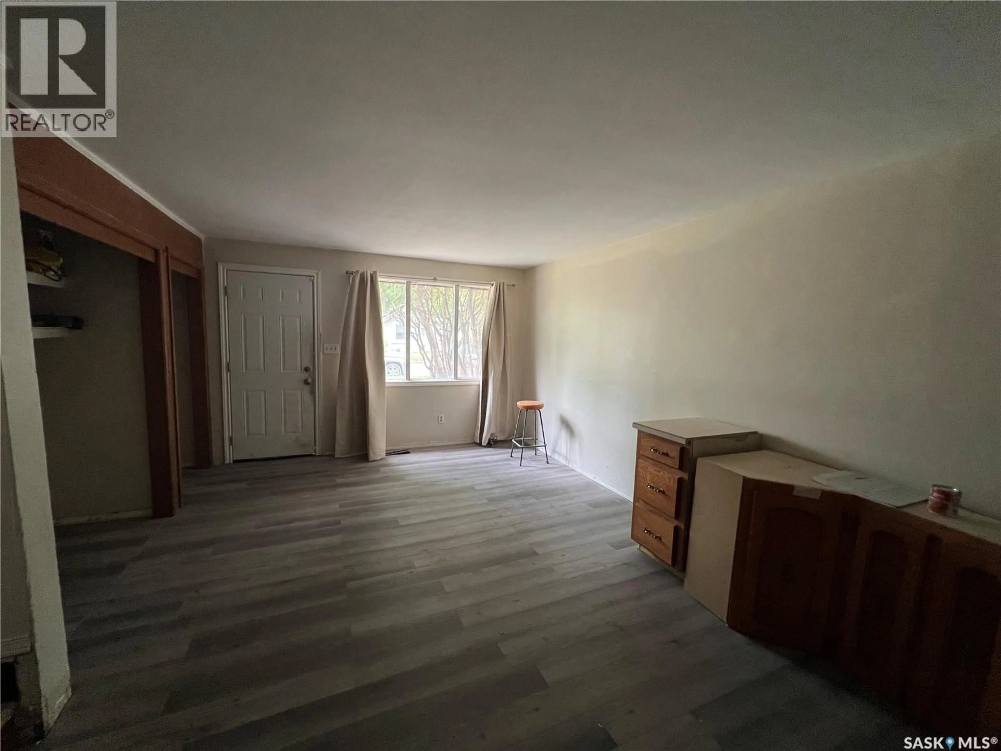511 J AVENUE, Saskatoon, Saskatchewan S7M2A7
Contact us about this property
Highlights
Estimated valueThis is the price Wahi expects this property to sell for.
The calculation is powered by our Instant Home Value Estimate, which uses current market and property price trends to estimate your home’s value with a 90% accuracy rate.Not available
Price/Sqft$115/sqft
Monthly cost
Open Calculator
Description
Opportunity awaits in the heart of Riversdale! This 3-bedroom, 2-bathroom home is ready for a new owner to bring their vision and unlock its potential. The main-floor bedroom was previously used as a laundry room, giving you flexibility to set up the space however it best suits your lifestyle. Outside, you’ll enjoy a fully fenced yard, single garage, storage shed, perfect for a morning coffee or evening fresh air. Inside, the main floor features a convenient 2-piece bath tucked under the stairs, while the second level offers a full bathroom with tub, vanity, and toilet. The basement is best suited for utilities and a bit of extra storage. The kitchen could use some refreshing, but newer cabinets are already on site and ready for installation. The current owner has also completed several updates, including newer flooring in the living and dining areas and multiple PVC windows for improved efficiency. With newer homes in the area—including one right next door—you’re surrounded by positive growth. Located steps from Riversdale’s shops, restaurants, parks, and amenities, this property is an excellent opportunity to build sweat equity and make a space your own. Call today to book your showing! (id:39198)
Property Details
Interior
Features
Main level Floor
Living room
17.6 x 12.4Kitchen
11.6 x 10.82pc Bathroom
Dining room
11.1 x 10Property History
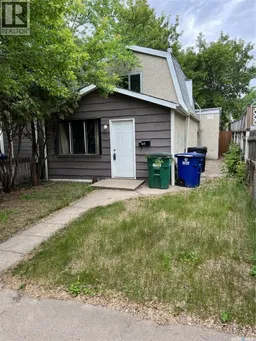 28
28
