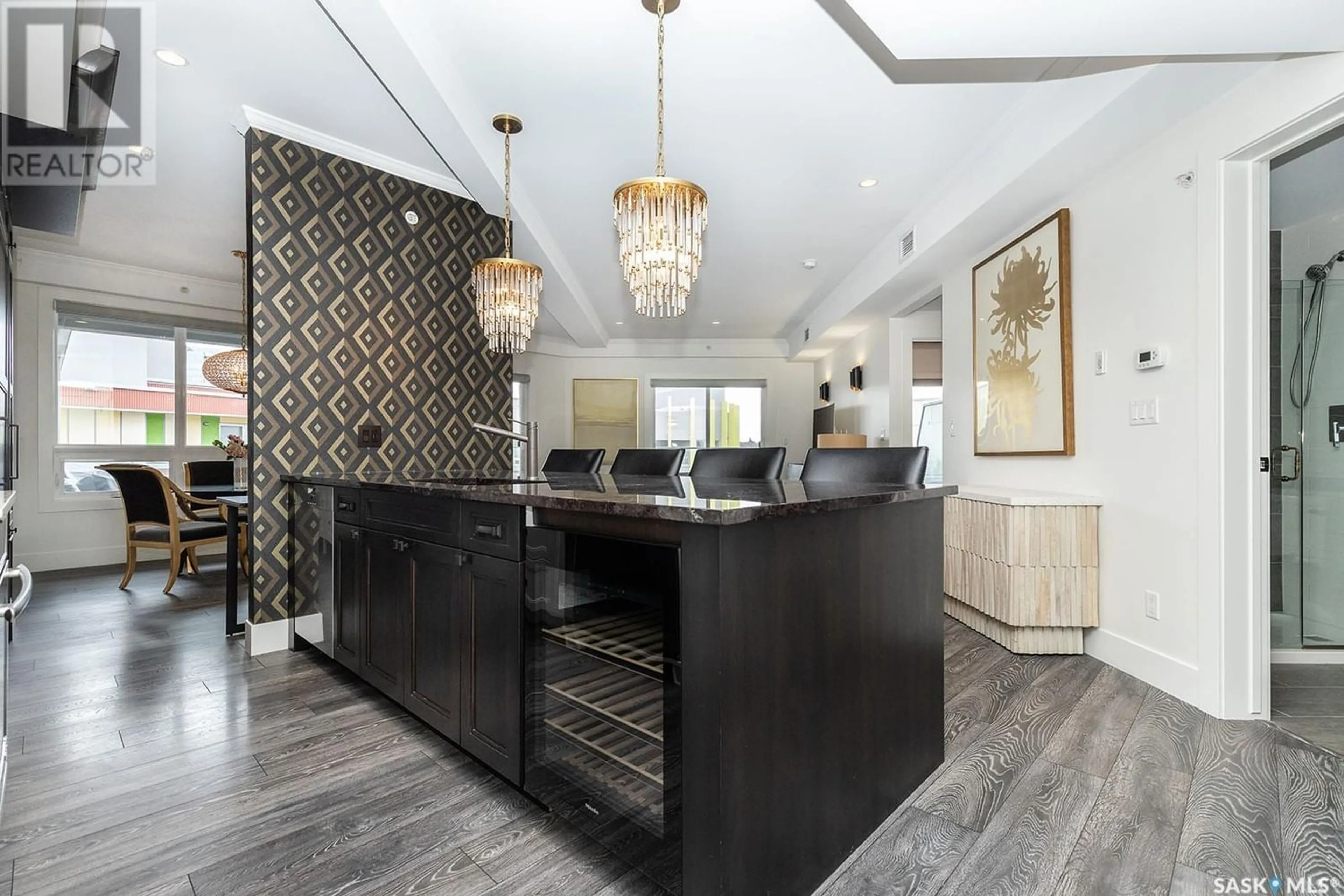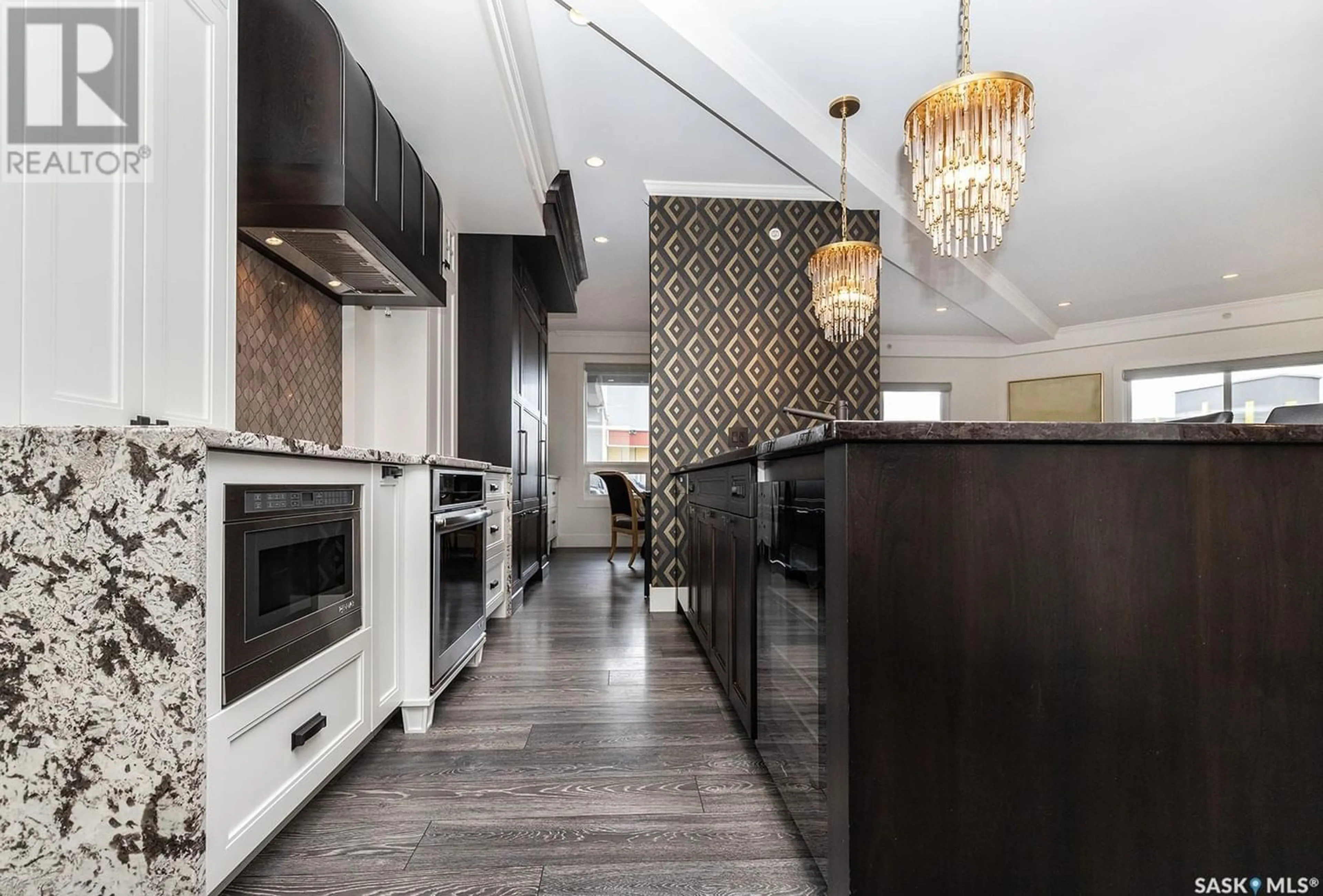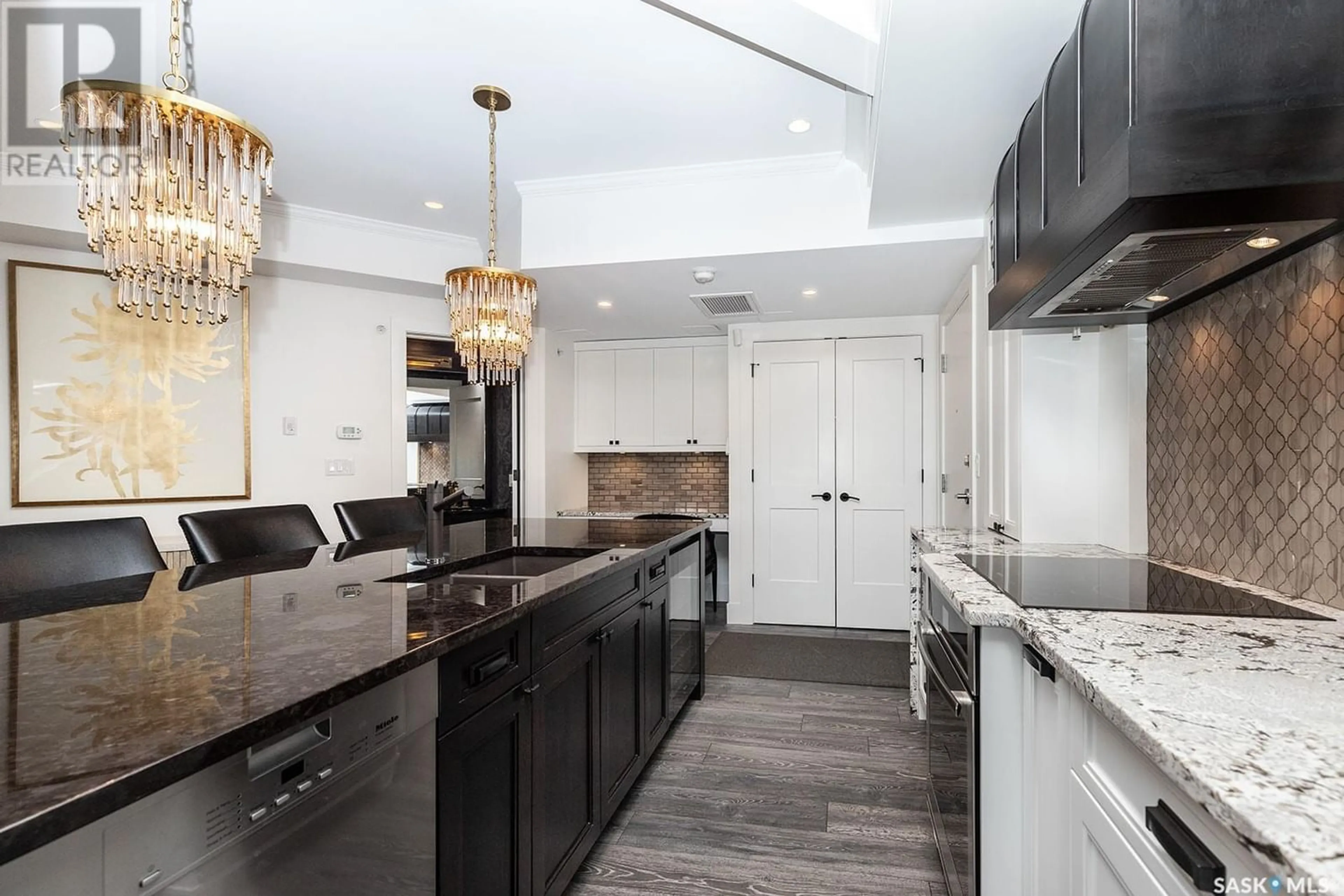419 404 C AVENUE S, Saskatoon, Saskatchewan S7M5M9
Contact us about this property
Highlights
Estimated ValueThis is the price Wahi expects this property to sell for.
The calculation is powered by our Instant Home Value Estimate, which uses current market and property price trends to estimate your home’s value with a 90% accuracy rate.Not available
Price/Sqft$514/sqft
Days On Market33 days
Est. Mortgage$2,147/mth
Maintenance fees$576/mth
Tax Amount ()-
Description
Nestled in a private enclave, this rare corner unit penthouse offers unparalleled elegance and exclusivity. Discover a haven of refined comfort within this meticulously designed interior, adorned with exquisite details and superior craftsmanship. The kitchen is a culinary masterpiece; solid wood cabinetry, paneled refrigerator, custom range hood, granite countertops, massive island and high end appliances. The dining area and spacious living room seamlessly blend indoor and outdoor living, opening onto the the sprawling 700-square-foot, private terrace, offering captivating views of the courtyard, cityscape, and river. Also included with this unit is a secured storage locker located just down the hall as well as two side by side underground parking stalls. The Banks offers its residents an array of amenities including underground visitor parking, bike storage, guest suite, outdoor courtyard as well as multiple terraces. Pets & Short term rentals and Airbnb are permitted with board approval. Located in the vibrant Riversdale neighborhood, you'll be mere moments away from downtown attractions, fine dining, and cultural landmarks. (id:39198)
Property Details
Interior
Features
Main level Floor
Foyer
Kitchen
14'8" x 17'0"Dining room
12'7" x 12'2"Living room
17'0" x 16'2"Condo Details
Amenities
Guest Suite
Inclusions
Property History
 42
42




