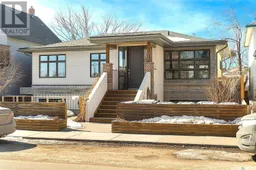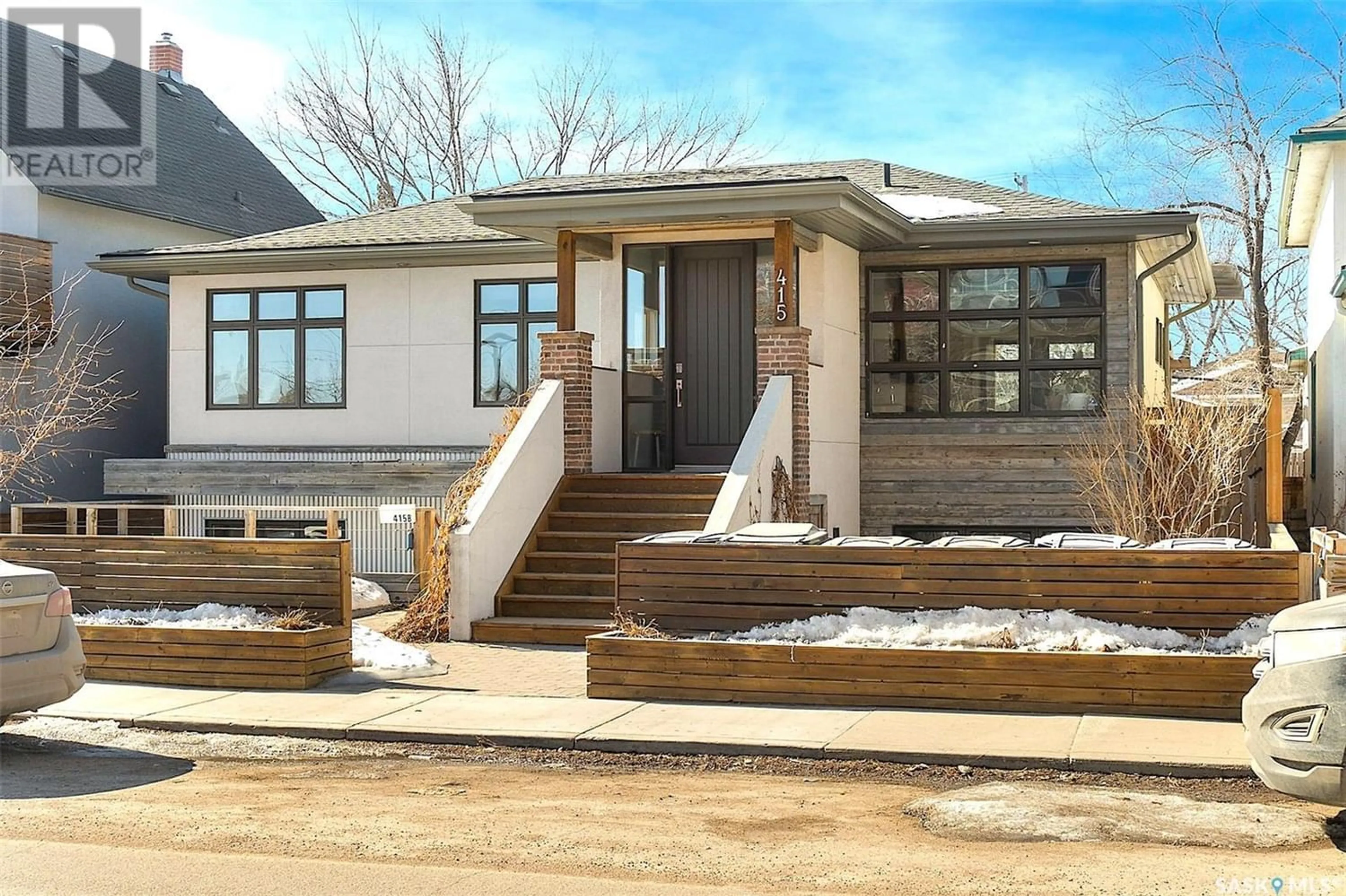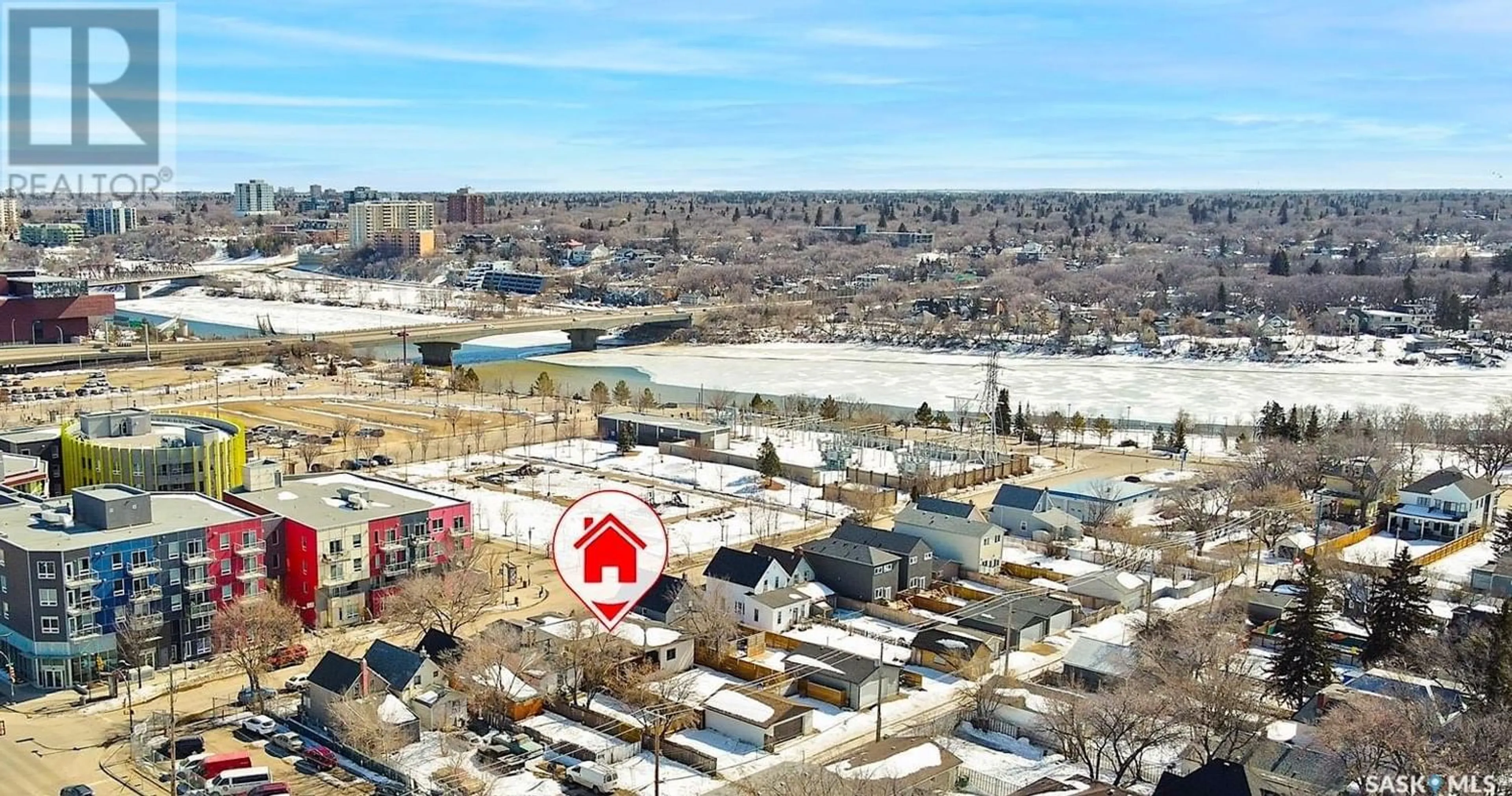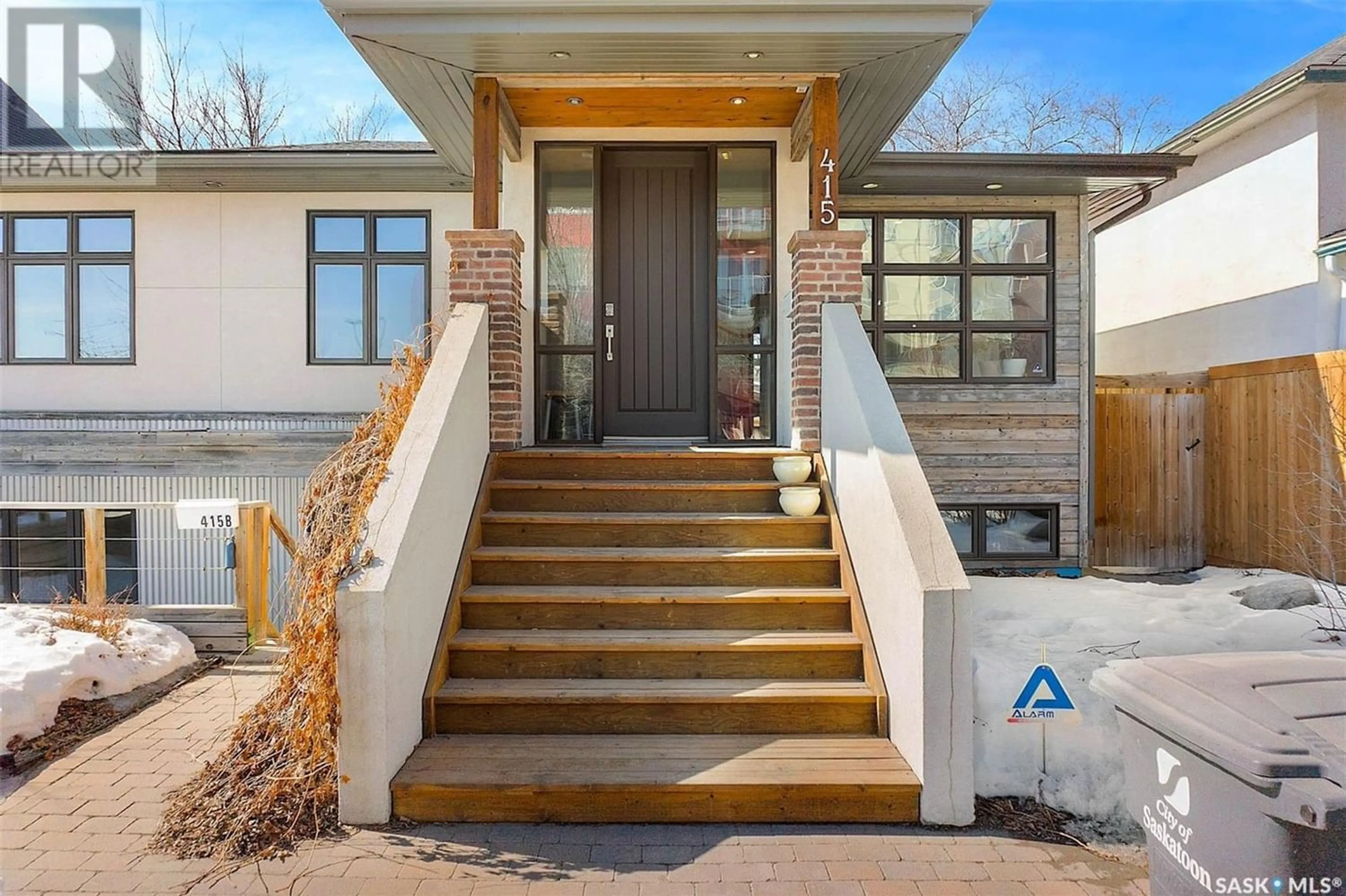415 C AVENUE S, Saskatoon, Saskatchewan S7M1N6
Contact us about this property
Highlights
Estimated ValueThis is the price Wahi expects this property to sell for.
The calculation is powered by our Instant Home Value Estimate, which uses current market and property price trends to estimate your home’s value with a 90% accuracy rate.Not available
Price/Sqft$486/sqft
Days On Market30 days
Est. Mortgage$3,006/mth
Tax Amount ()-
Description
Unlike anything you’ve seen in your Saskatoon home search! Raised bungalow on a 50'x140’ lot with completely separate basement suite is only steps from the South Saskatchewan River in the vibrant neighbourhood of Riversdale. Completely rebuilt in 2012 with addition. Upon entering the main residence, you are greeted by an open concept living space adorned with timeless finishes and abundant natural light from all of the large windows. Kitchen features white gloss cabinets, granite peninsula and high-end stainless steel appliances including gas range and industrial grade hood fan. The main floor encompasses a 3-piece bathroom, large spare bedroom and a massive primary bedroom with a private exterior balcony and incredible 5-piece ensuite retreat featuring a soaker tub, dual sinks, dual rain shower heads and steam shower! The main floor residence also features its own basement development leaving you wondering if there really is a suite attached to this property. The basement level offers an additional bedroom (no closet but used as a bedroom), 4-piece bathroom, laundry room, mechanical room, storage room, and family room which can function as a home gym, office, yoga space, bedroom, kids’ toy room, or whatever suits your needs. Access the LEGAL basement suite from an independent entrance with private deck/patio. Very well-designed suite with spacious kitchen, dining and living room area, a large bedroom, 4-piece bathroom and private laundry with large windows and plenty of natural light. Outside the main house, you’ll find a huge backyard with a private deck, fire pit area, oversized double detached garage (24x26) and 2 additional parking spaces beside the garage. This home was built beyond the national building code with so many features you won’t find in any standard home. Please see supplements for list of notable features of this most impressive home! (id:39198)
Property Details
Interior
Features
Basement Floor
Bedroom
11 ft ,4 in x 8 ft ,7 in4pc Bathroom
Laundry room
Family room
14 ft ,5 in x 11 ft ,6 inProperty History
 46
46




