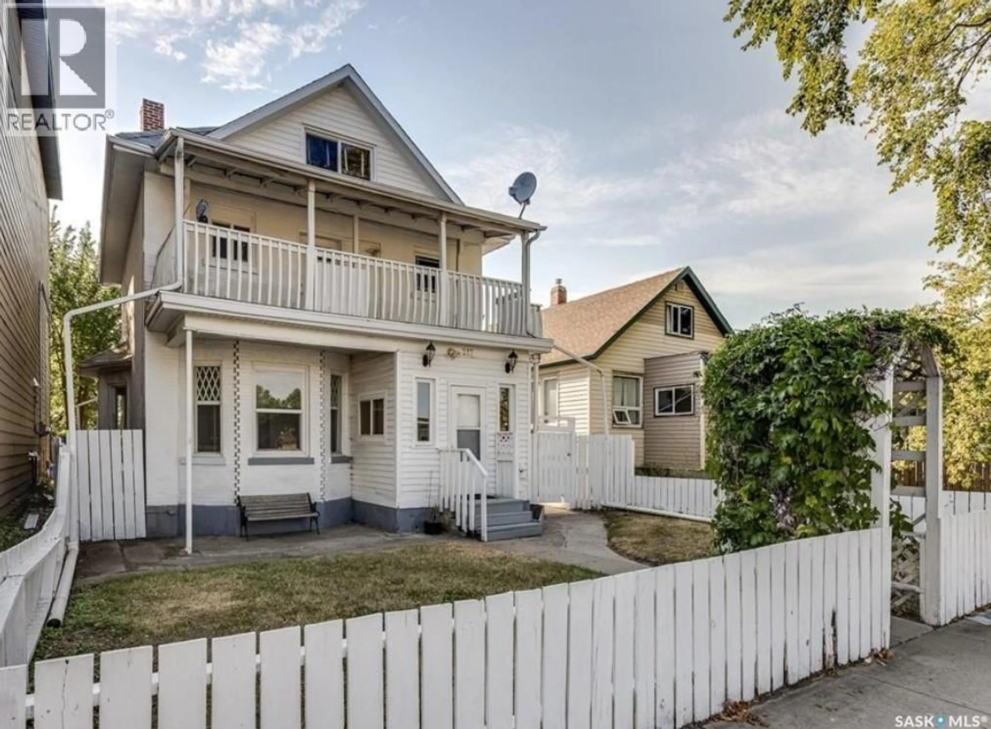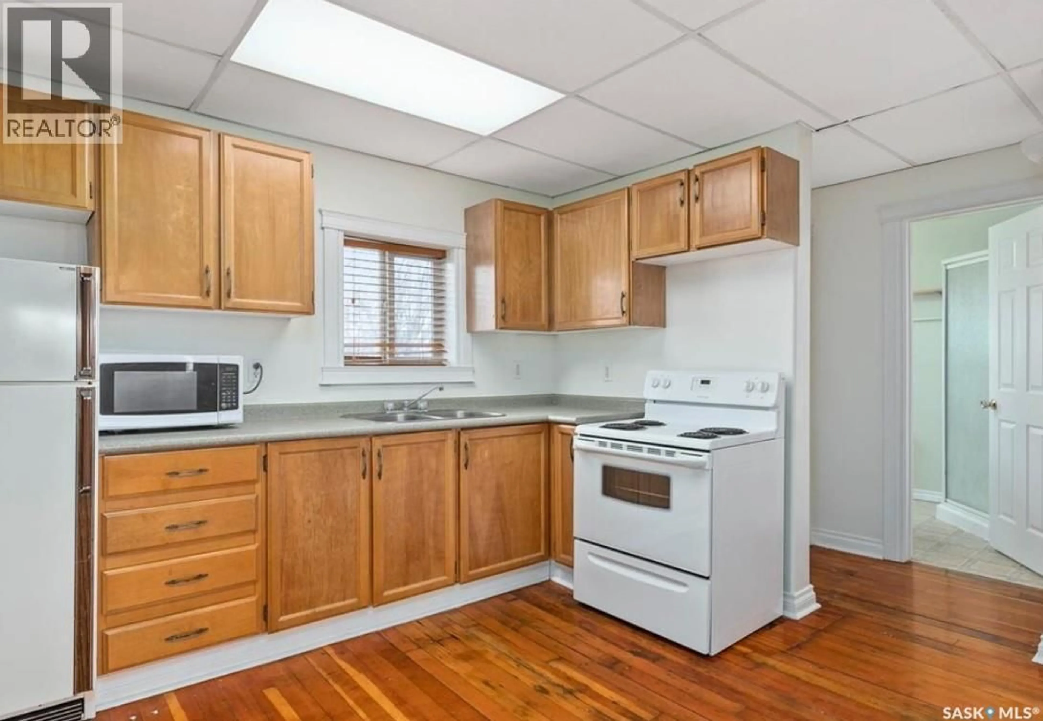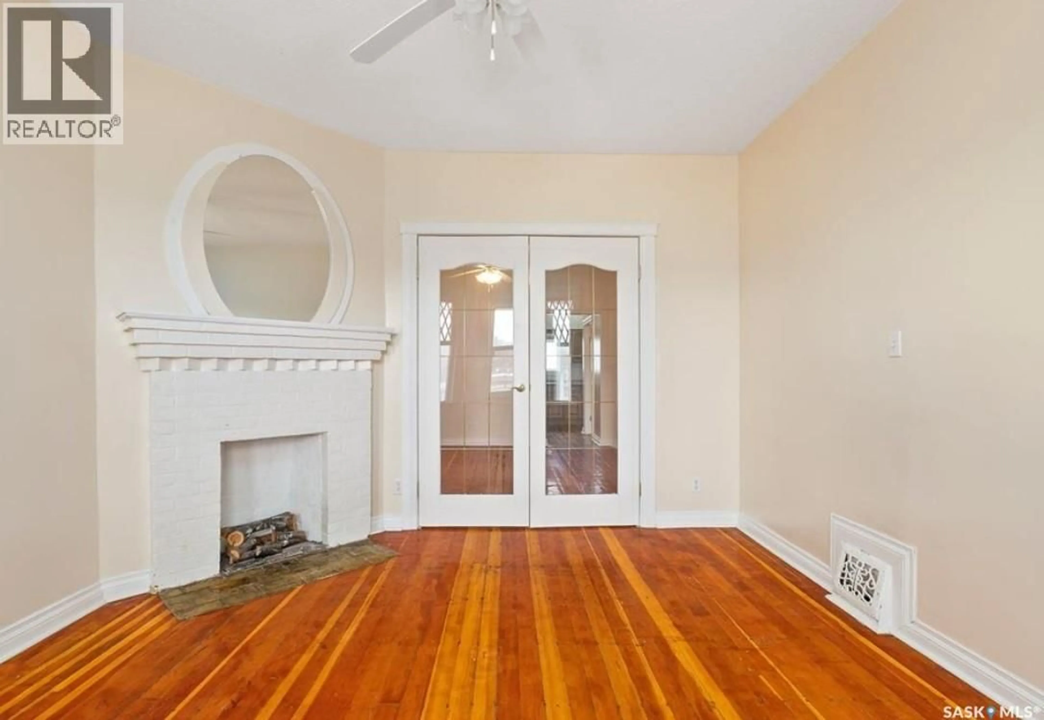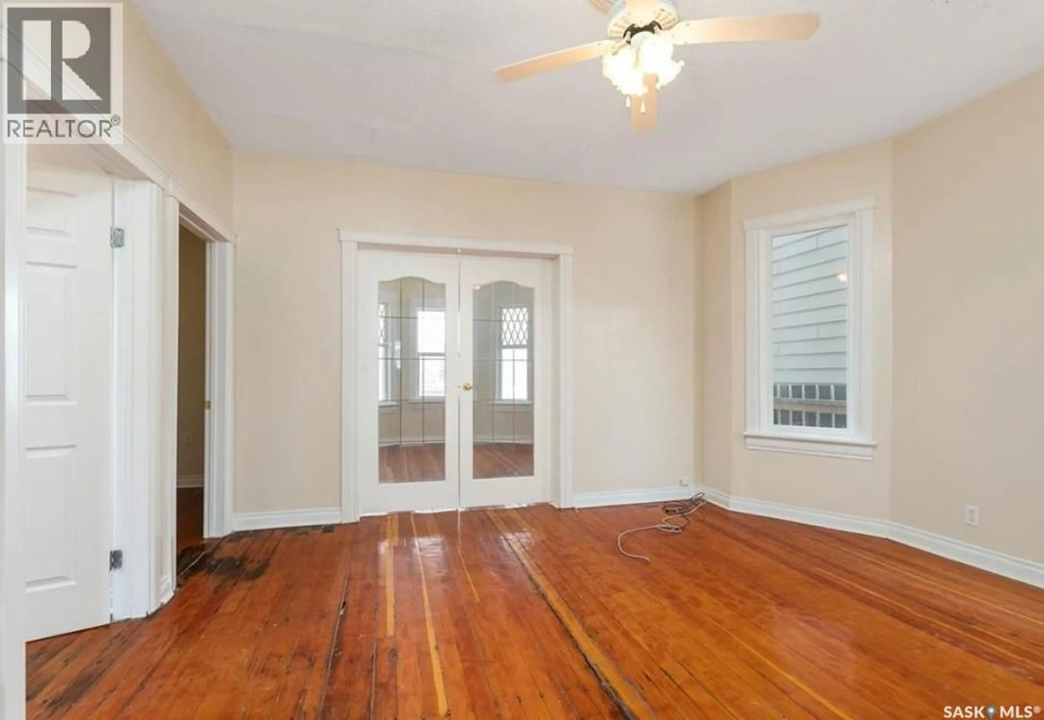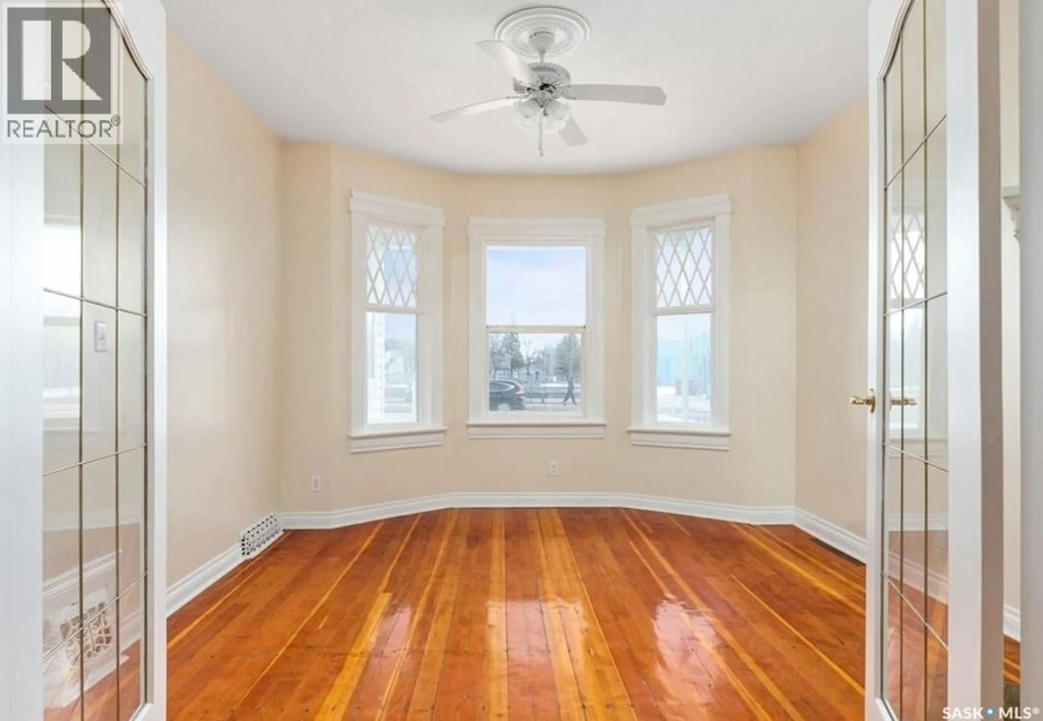217 H AVENUE, Saskatoon, Saskatchewan S7M1W1
Contact us about this property
Highlights
Estimated valueThis is the price Wahi expects this property to sell for.
The calculation is powered by our Instant Home Value Estimate, which uses current market and property price trends to estimate your home’s value with a 90% accuracy rate.Not available
Price/Sqft$194/sqft
Monthly cost
Open Calculator
Description
Attention investors and home owners! Welcome to 217 Ave H South located in the heart of Riversdale. (Pictures are a few years old, prior to previous tenants) This rare find has 3 legal suites. Yes, 3 permitted suites! This property has had extensive repairs and renovations over time. The most recent is door replacements and rebuilding of the upper deck/patio. The house was gutted to studs in 2006, reinsulated and drywalled with the shingles replaced. Boasting 4x electrical meters, one for each suite and the 4th for the bsmt area and garage. Layout consists of a main flr 1bdr and den; 1bdr second flr suite; Bachelor loft on the 3rd flr. Massive shop space for parking or the business savy. Don’t miss out on this opportunity, call a REALTOR® to schedule an appointment today. (id:39198)
Property Details
Interior
Features
Main level Floor
Kitchen
6 x 14Living room
12 x 12Dining room
14 x 12Den
9 x 5Property History
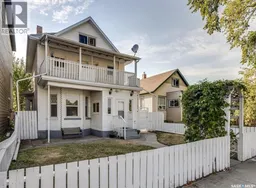 18
18
