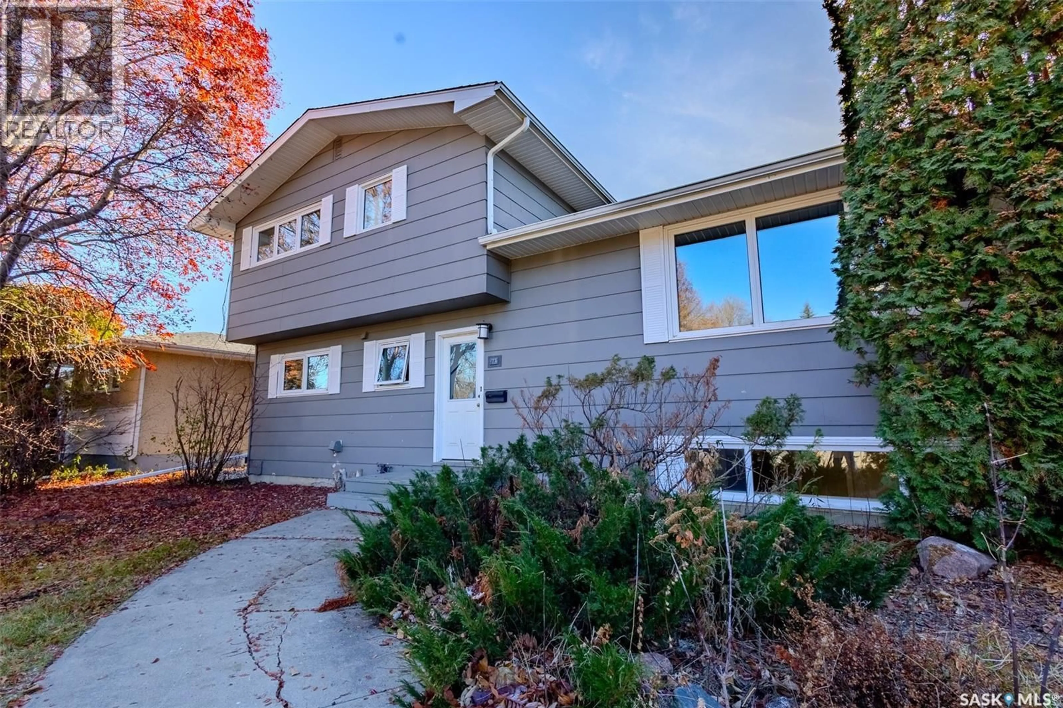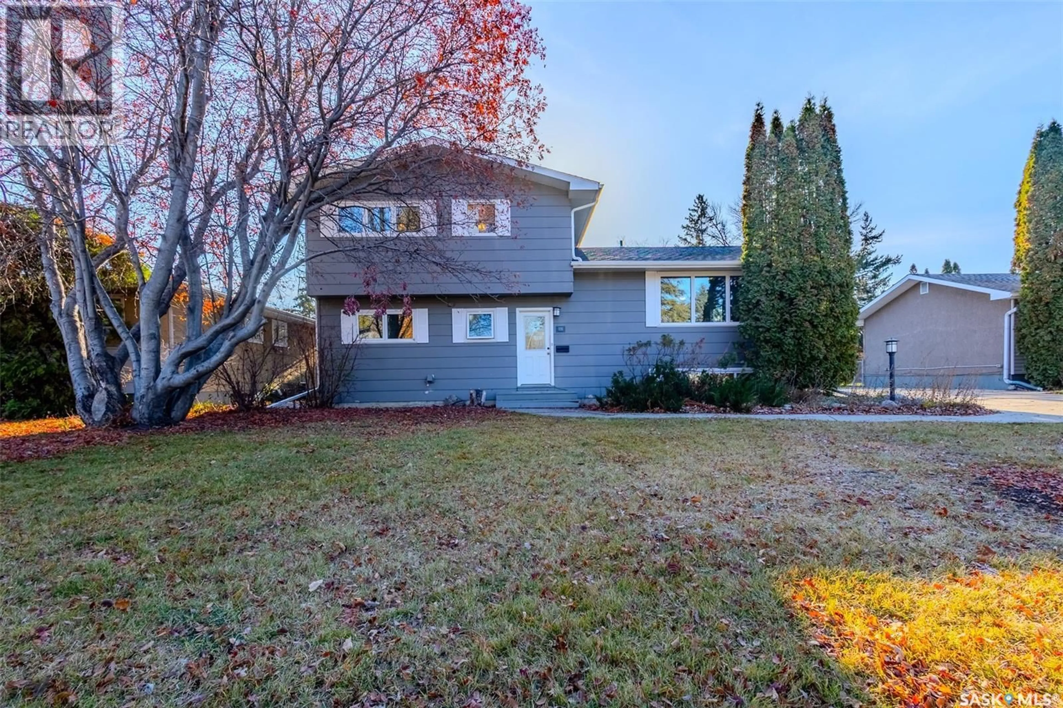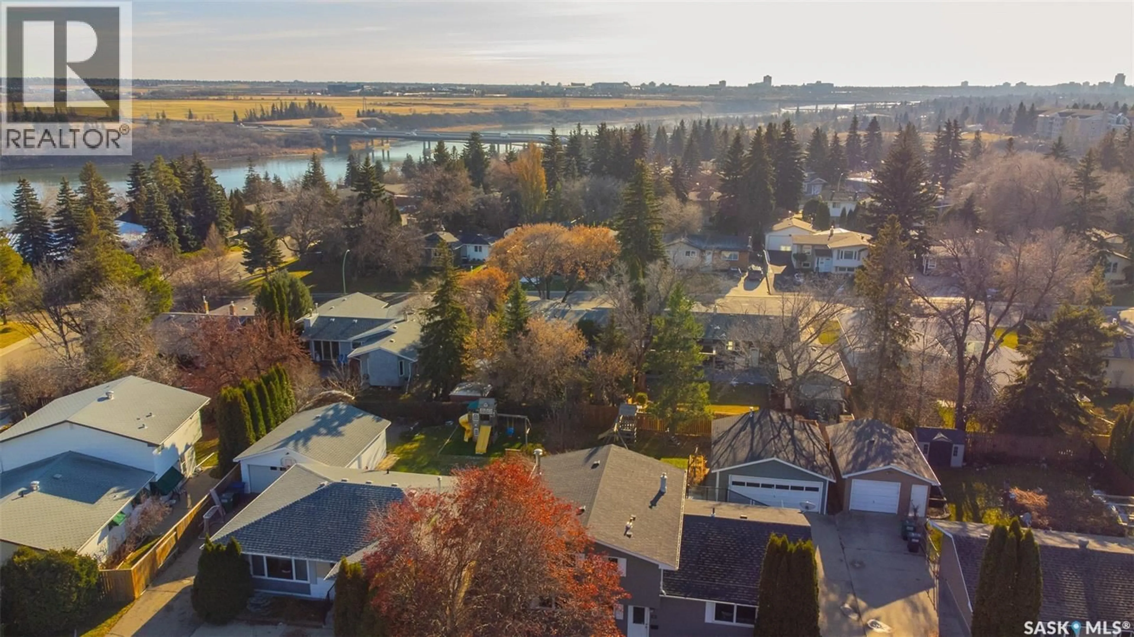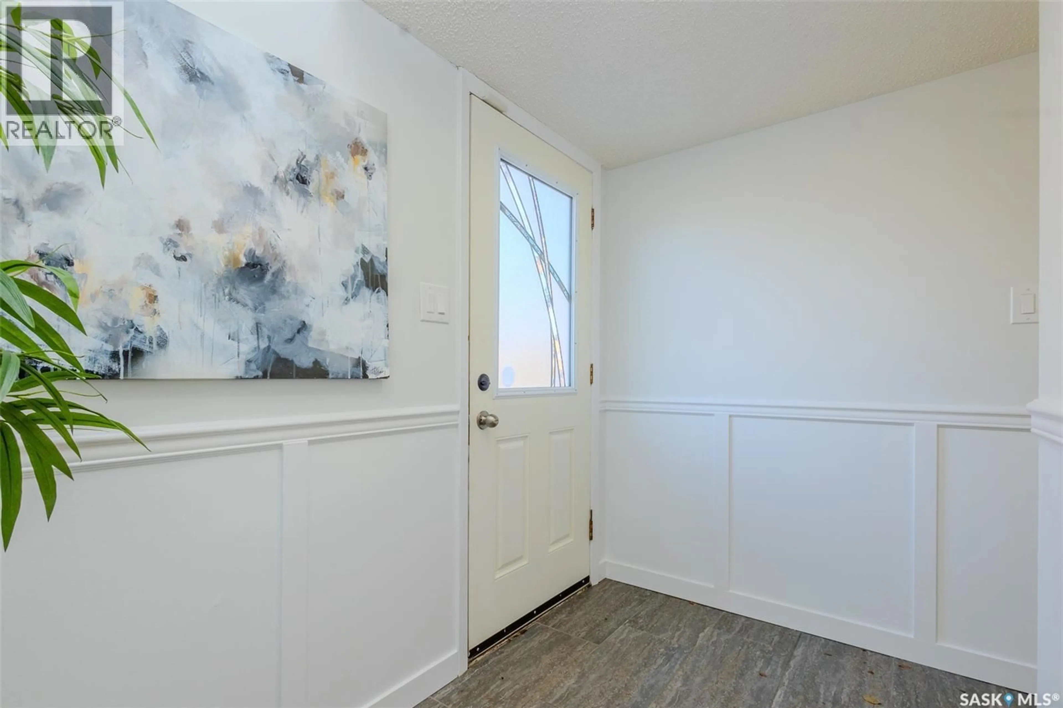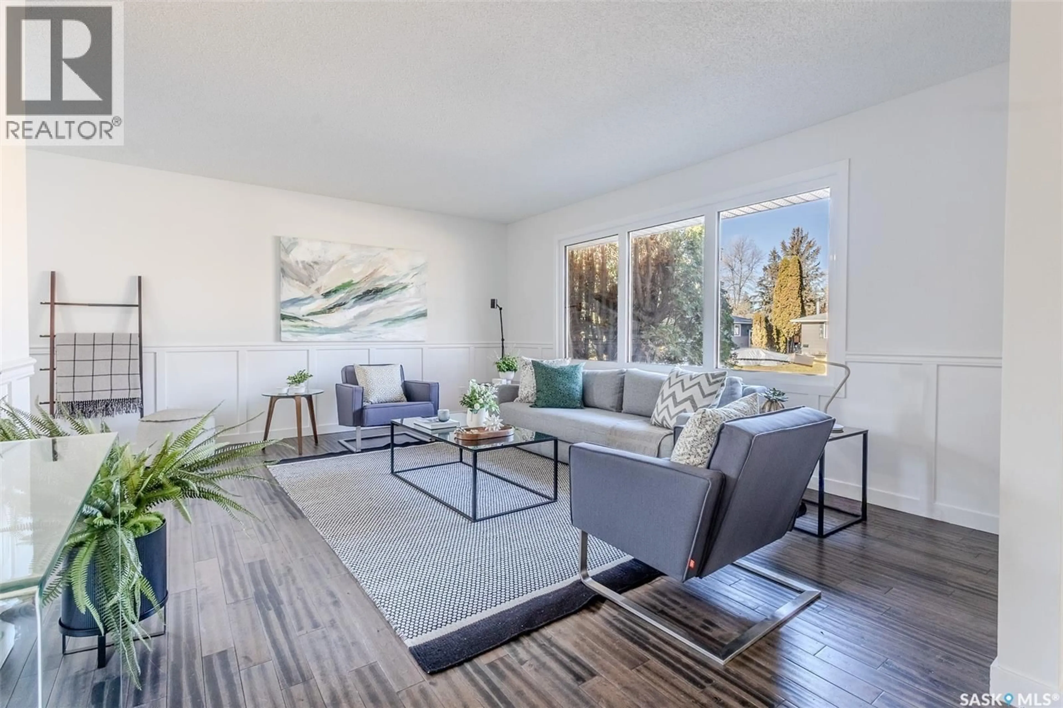73 RED RIVER ROAD, Saskatoon, Saskatchewan S7K1G2
Contact us about this property
Highlights
Estimated valueThis is the price Wahi expects this property to sell for.
The calculation is powered by our Instant Home Value Estimate, which uses current market and property price trends to estimate your home’s value with a 90% accuracy rate.Not available
Price/Sqft$345/sqft
Monthly cost
Open Calculator
Description
Welcome to 73 Red River Road in the highly coveted River Heights neighborhood, just steps from the Meewasin trails. This beautifully updated 4-level split offers a functional layout that’s perfect for family living. Up a few stairs from the front entry, you’ll find a bright living area with hardwood floors, a semi-formal dining space with a large window, and a kitchen featuring updated stainless steel appliances and direct access to the upper back deck, ideal for morning coffee or summer barbecues. Just off the kitchen, a few steps down, is a cozy family room with a gas fireplace and a south-facing window overlooking the backyard. Completing this level is a versatile bedroom/office and a convenient two-piece bath with laundry. Upstairs, you’ll find two secondary bedrooms, an updated four-piece bathroom, and the primary bedroom complete with a three piece en-suite. The fully developed lower level adds even more living space with a rec room, a bedroom with en-suite, ideal for guests or a teenage retreat, and a crawlspace providing plenty of additional storage. Outside, the yard is fully finished with a two-tier composite deck with under-deck storage, a shed, U/G sprinklers, and a detached heated garage. Recent updates include garage heater and OSB/insulation (2018), shingles (2023), water heater (2022), basement reno with spray foam insulation (2018), composite deck (2022), blown-in attic insulation (2012), all windows (2021), and a new electrical panel (2018). Thoughtfully updated and situated in one of Saskatoon’s most sought after locations, this home combines comfort, function, and lifestyle. River Heights is known for its mature trees, quiet streets, and unbeatable access to the Meewasin Valley, making it ideal for those who enjoy an active outdoor lifestyle. This home’s rare, highly functional split-level layout offers space and flow that’s hard to find, perfect for both growing families and those who love to entertain. Call your Realtor® today! (id:39198)
Property Details
Interior
Features
Main level Floor
Living room
16.3 x 12.8Dining room
12.3 x 8.6Kitchen
11.11 x 11.6Property History
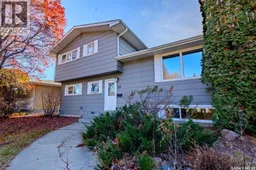 31
31