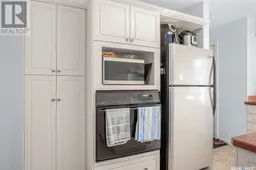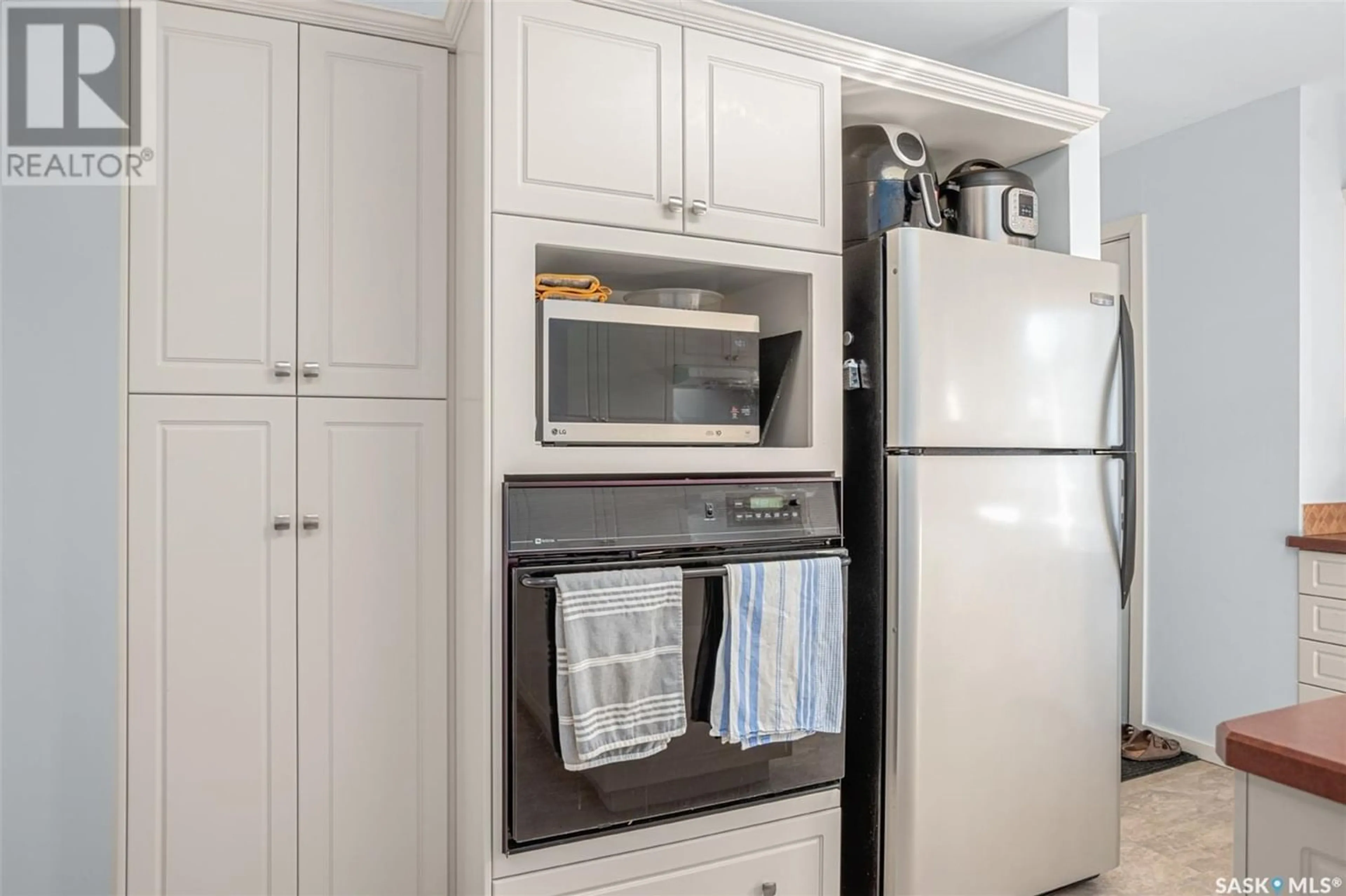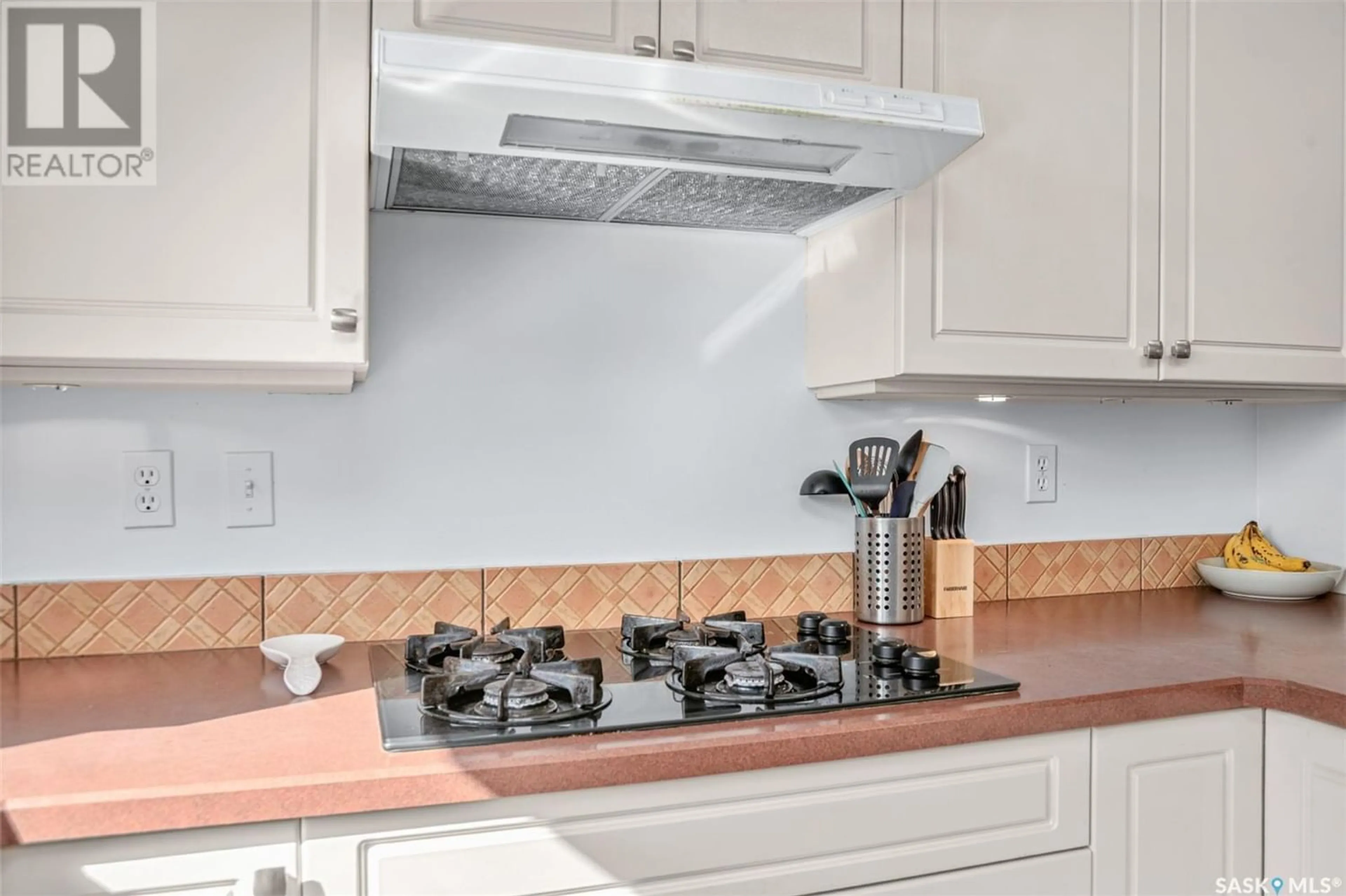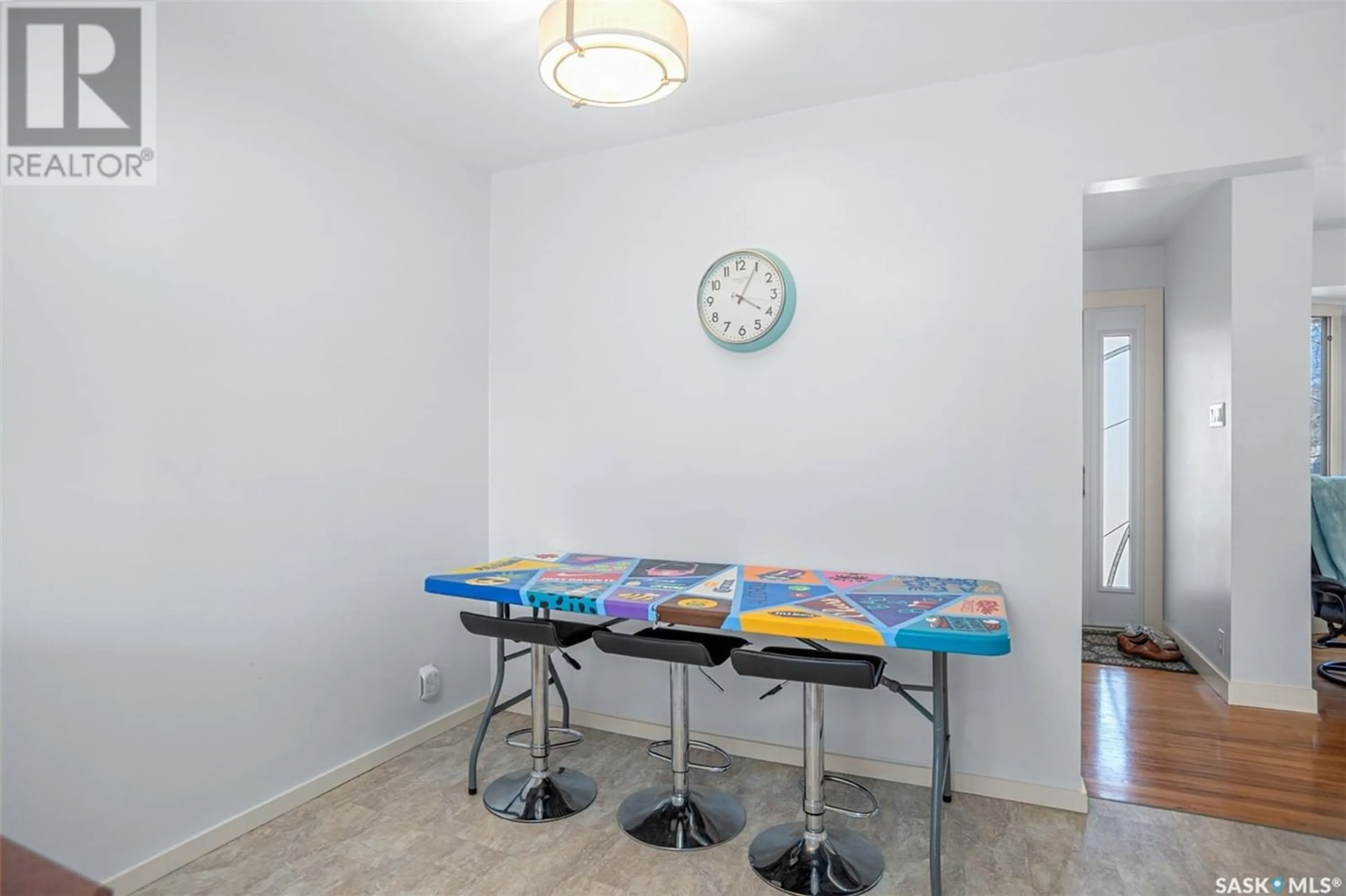2338 Dufferin AVENUE, Saskatoon, Saskatchewan S7J1C2
Contact us about this property
Highlights
Estimated ValueThis is the price Wahi expects this property to sell for.
The calculation is powered by our Instant Home Value Estimate, which uses current market and property price trends to estimate your home’s value with a 90% accuracy rate.Not available
Price/Sqft$387/sqft
Days On Market12 days
Est. Mortgage$1,799/mth
Tax Amount ()-
Description
LOOKING FOR A BEAUTIFULLY RENOVATED BUNGALOW ON THE EAST SIDE OF SASKATOON WITH PRIVATE BACKYARD AND A 24’ X 24’ DOUBLE DETACHED GARAGE?? This very impressive 1080sq ft home has everything a family is looking for and more. The kitchen is so bright and spacious, with upgraded white cabinetry, gas stove and wall oven. There is even room for a breakfast nook to make mornings a breeze. The large living room and formal dining room are a great space for entertaining with hardwood floors throughout. 2 roomy bedrooms and a beautifully renovated 4-pc bathroom finish off the main floor. As you make your way downstairs, you will find a large family room, 2 more nicely sized bedrooms and a 4-pc bathroom. A large laundry/utility room with extra storage completes the basement. Outside you will find a private deck and a double garage with extra parking on the driveway. So many upgrades in this gem! Shingles, windows, furnace, siding, deck, kitchen, bathroom, and paint just to name a few. This home has been extensively renovated and will not disappoint! A wonderful family home that is sure to please. With easy access to the downtown core, Broadway, University of Saskatchewan, South Saskatchewan River, excellent schools, and numerous green spaces, you will discover why Queen Elizabeth is one of Saskatoon’s premier neighborhoods. Book a private showing with YOUR REALTOR® today! (id:39198)
Property Details
Interior
Features
Basement Floor
4pc Bathroom
Family room
21 ft ,8 in x 13 ftBedroom
11 ft ,10 in x 11 ft ,10 inBedroom
11 ft ,8 in x 9 ft ,5 inProperty History
 32
32




