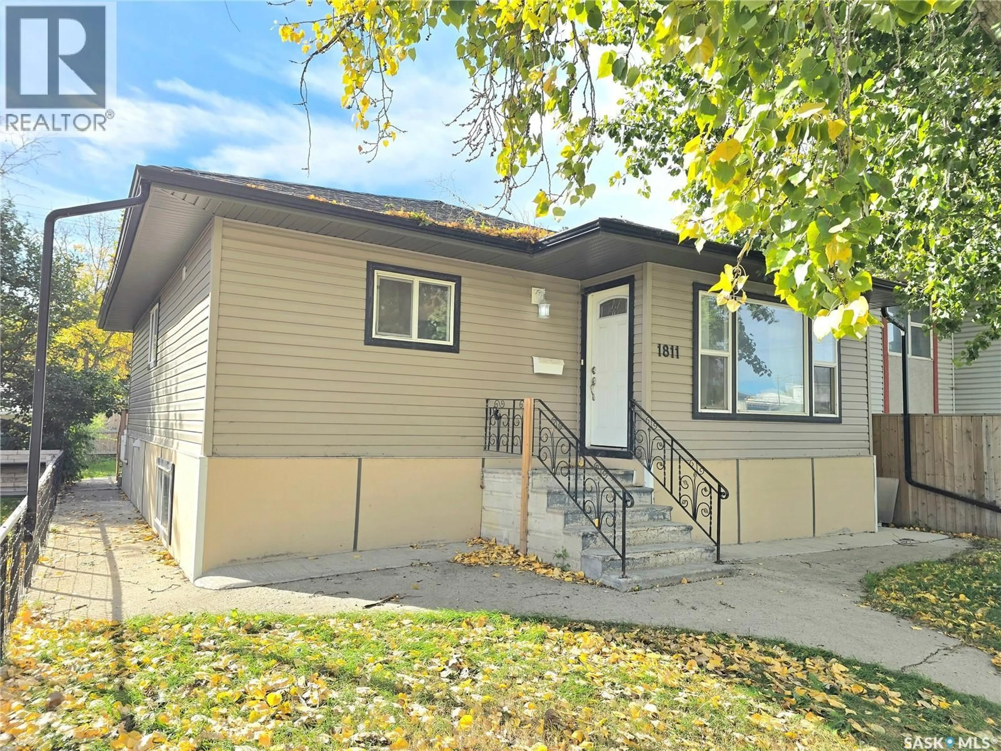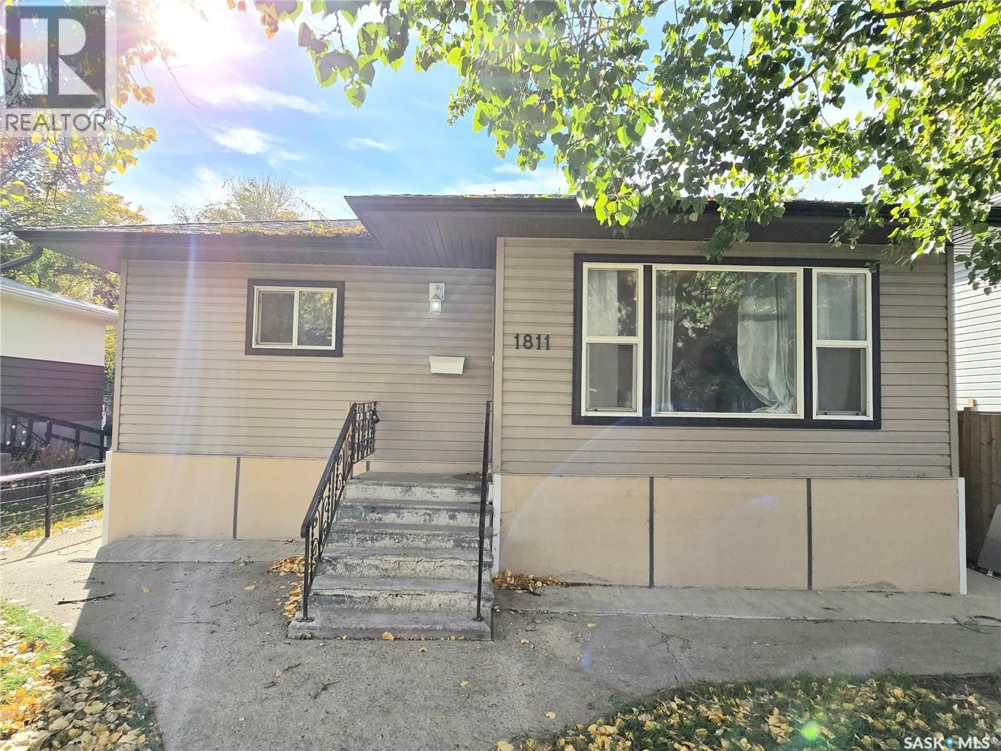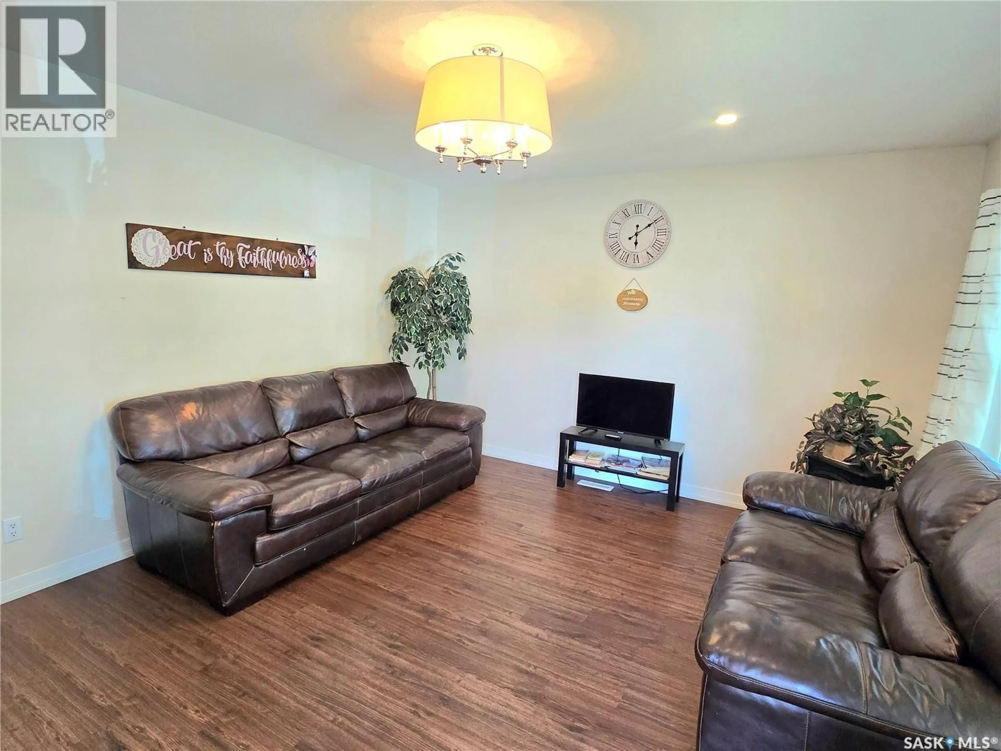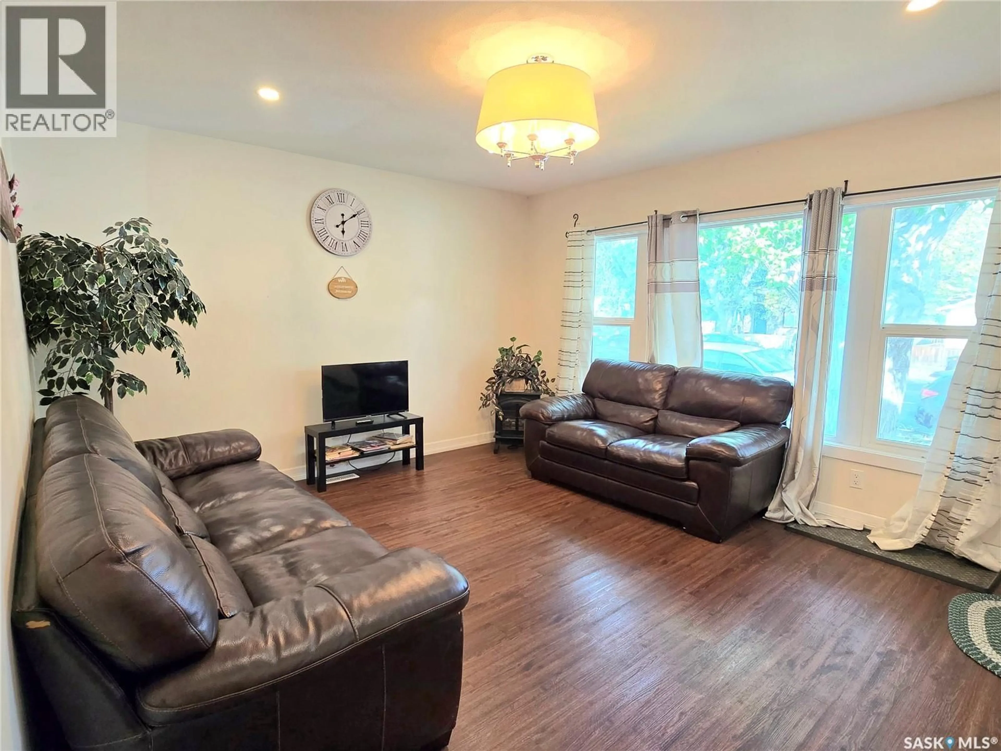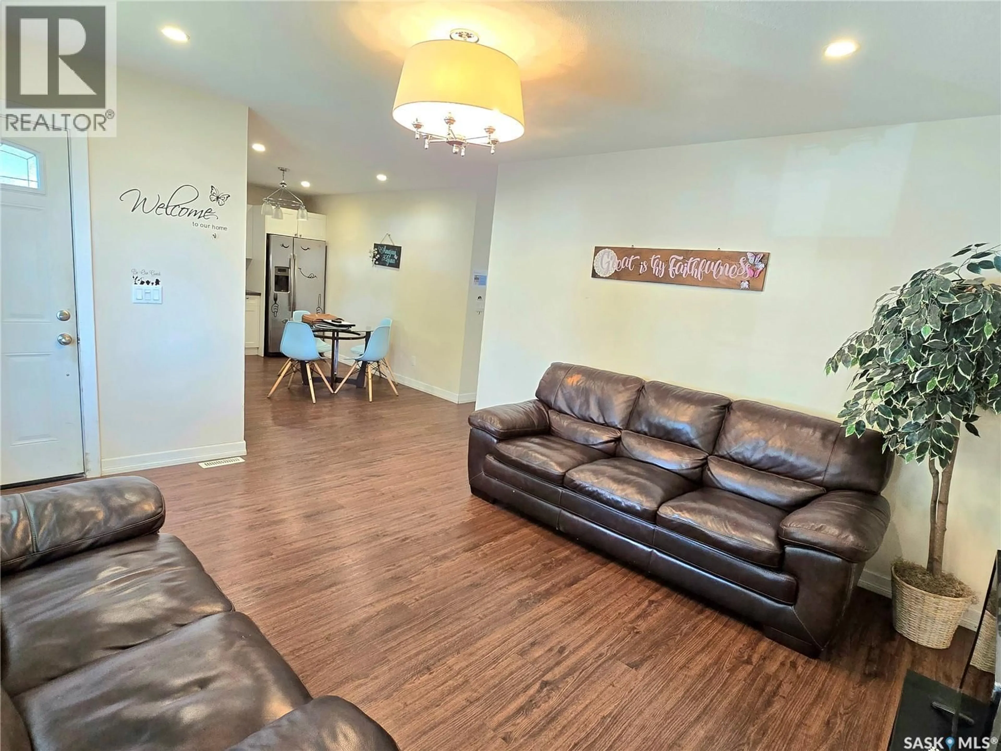1811 20TH STREET, Saskatoon, Saskatchewan S7M1A1
Contact us about this property
Highlights
Estimated valueThis is the price Wahi expects this property to sell for.
The calculation is powered by our Instant Home Value Estimate, which uses current market and property price trends to estimate your home’s value with a 90% accuracy rate.Not available
Price/Sqft$322/sqft
Monthly cost
Open Calculator
Description
This fully renovated bungalow is a great opportunity, located right across the street from St. Paul’s Hospital. The property has a total of six bedrooms, with three upstairs and a fully permitted three-bedroom suite in the basement. The main floor has been nicely updated with an open concept kitchen, dining, and living room. There are three good-sized bedrooms, a renovated four-piece bathroom, and a large laundry room. Downstairs, the permitted suite comes with its own separate entrance, three bedrooms, an open kitchen and living area, another updated four-piece bathroom, and separate laundry. The home also has central air conditioning. With a legal suite already in place, the options for this property are wide open—whether you want to keep it as an investment, rent both levels, or live upstairs while renting the basement. (id:39198)
Property Details
Interior
Features
Main level Floor
Living room
Kitchen/Dining room
Bedroom
Bedroom
Property History
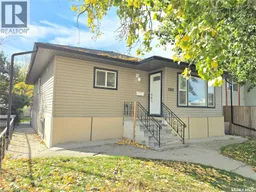 30
30
