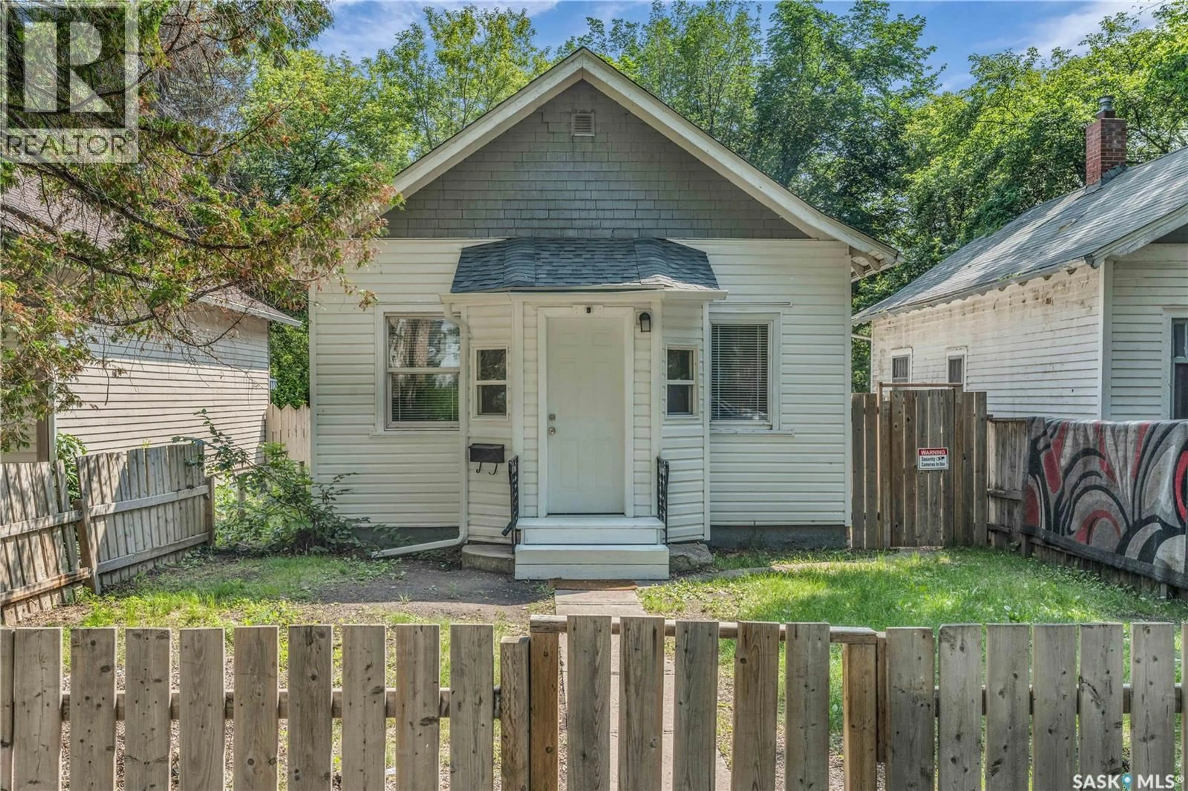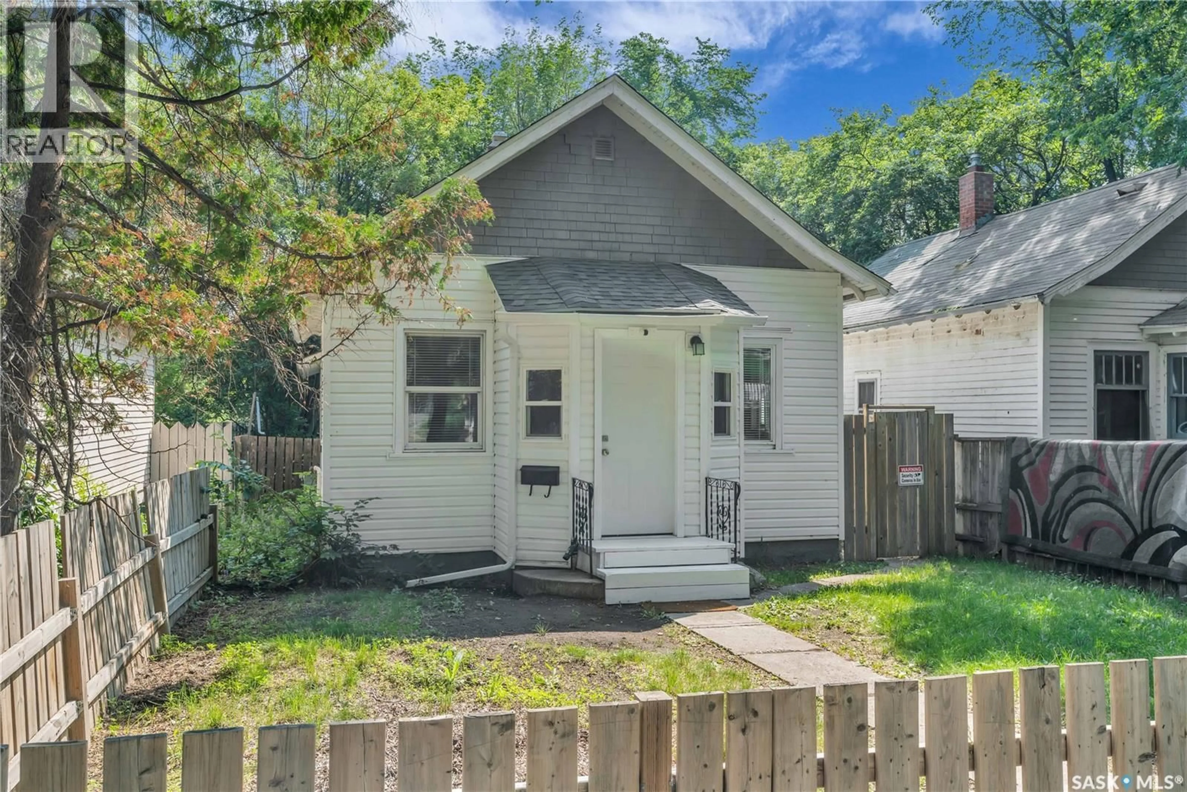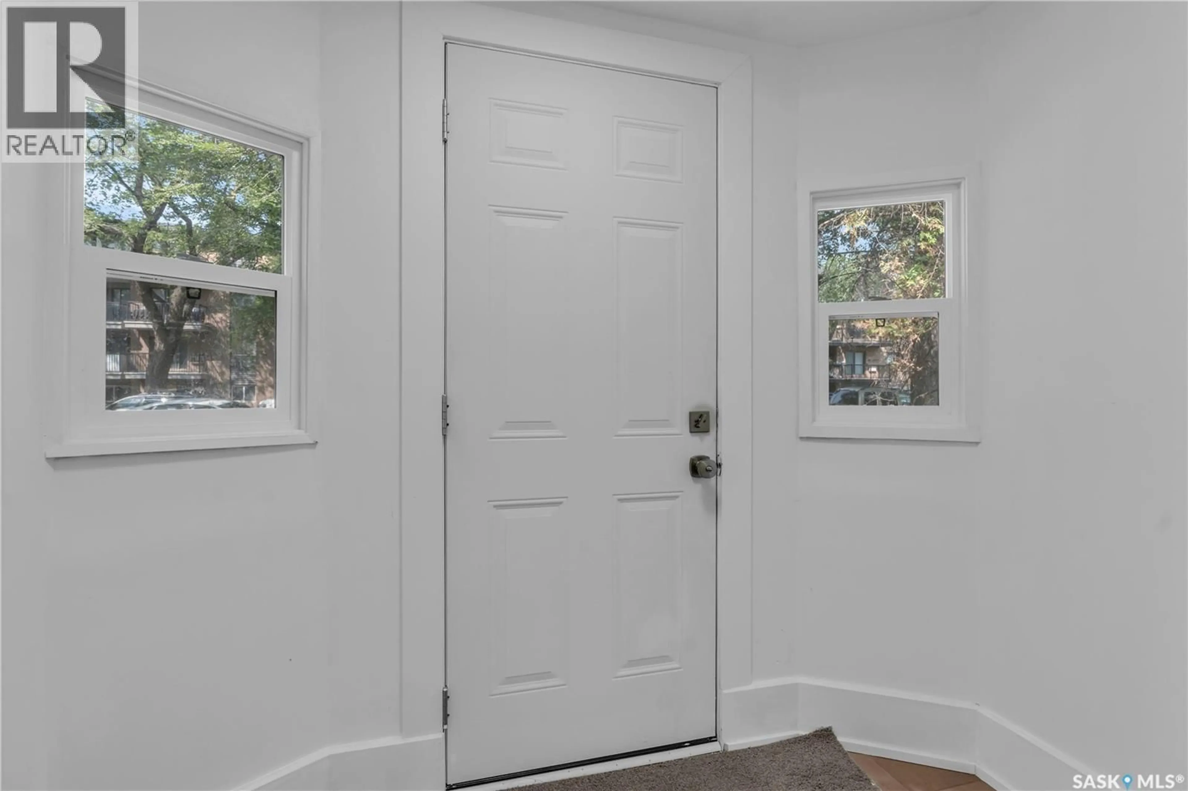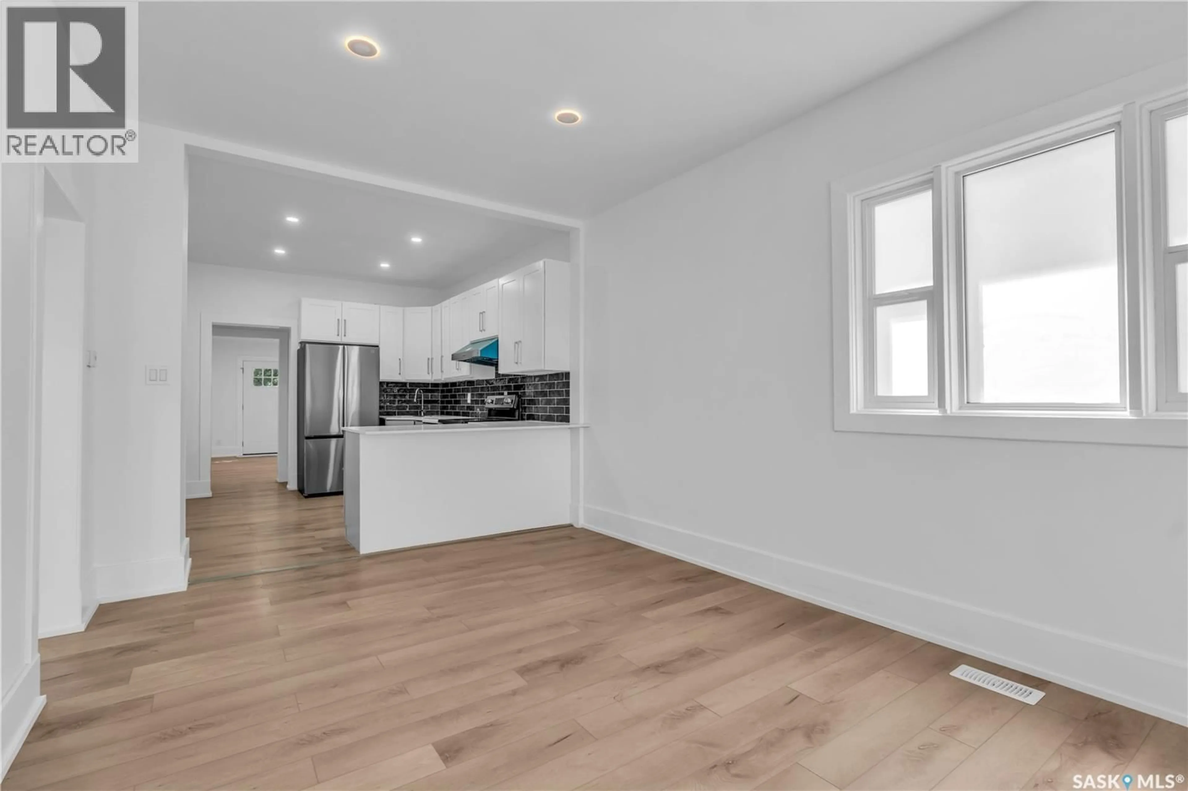120 O AVENUE, Saskatoon, Saskatchewan S7M2R5
Contact us about this property
Highlights
Estimated valueThis is the price Wahi expects this property to sell for.
The calculation is powered by our Instant Home Value Estimate, which uses current market and property price trends to estimate your home’s value with a 90% accuracy rate.Not available
Price/Sqft$255/sqft
Monthly cost
Open Calculator
Description
Investors alert! A Fully Updated Bungalow in Pleasant Hill! This beautifully renovated bungalow blends modern upgrades with functional design, making it an ideal choice for first-time buyers, families, or investors. Offering 960 sq. ft. of thoughtfully designed space, the home features 3 spacious bedrooms, 1 upgraded 4-piece bathroom, and 1 stylish 3-piece bathroom, along with a fully finished basement for added versatility. Step into the 9-foot vaulted front living room, which creates a bright, grand, and inviting first impression. The kitchen is a true showstopper, boasting granite countertops, brand-new stainless steel appliances, a large walk-in pantry, and 39" over-height white cabinetry, offering both modern style and abundant storage. The open-concept living and family rooms are designed for comfort and style, featuring Vinyl Plank flooring, new light fixtures with adjustable color tones, and large upgraded windows that flood the home with natural light. The fully finished lower level extends your living space with a cozy family room, a dedicated laundry area with brand-new high-end washer and dryer, and a large storage room. The home is also equipped with a high-efficiency furnace. Conveniently located in Pleasant Hill, this home is close to schools, parks, and all essential amenities. Fixed term lease until Jan. 15th, 2027; Tenant is paying $1,950/m+Utilitis. 24 Hr Notice needed. New owner must take over the lease. (id:39198)
Property Details
Interior
Features
Main level Floor
Enclosed porch
Kitchen
12.5 x 10.6Family room
10 x 15.1Bedroom
8.6 x 8.9Property History
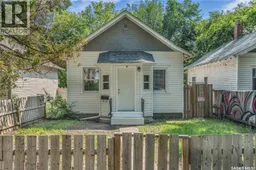 40
40
