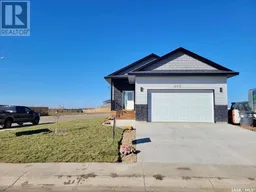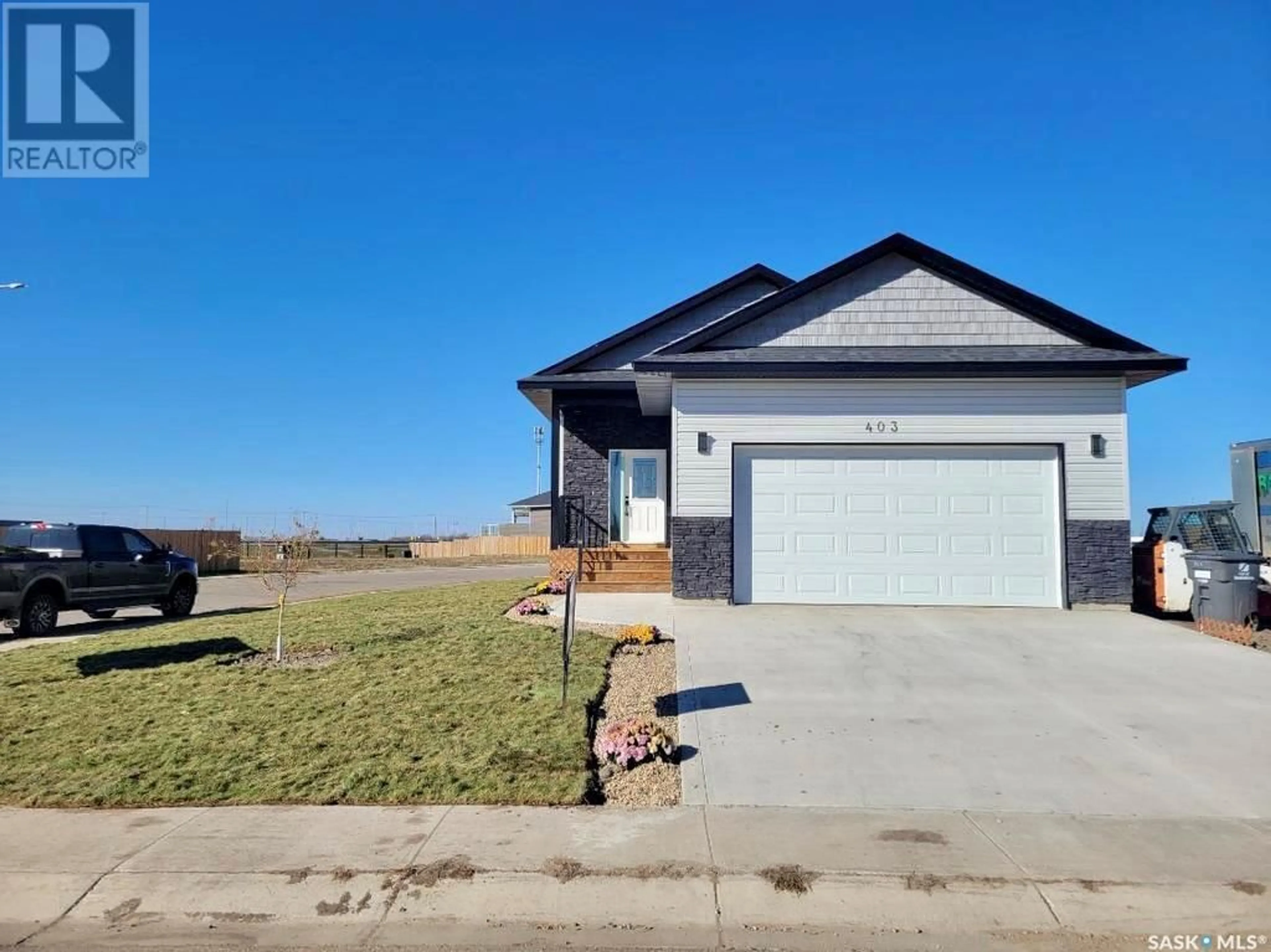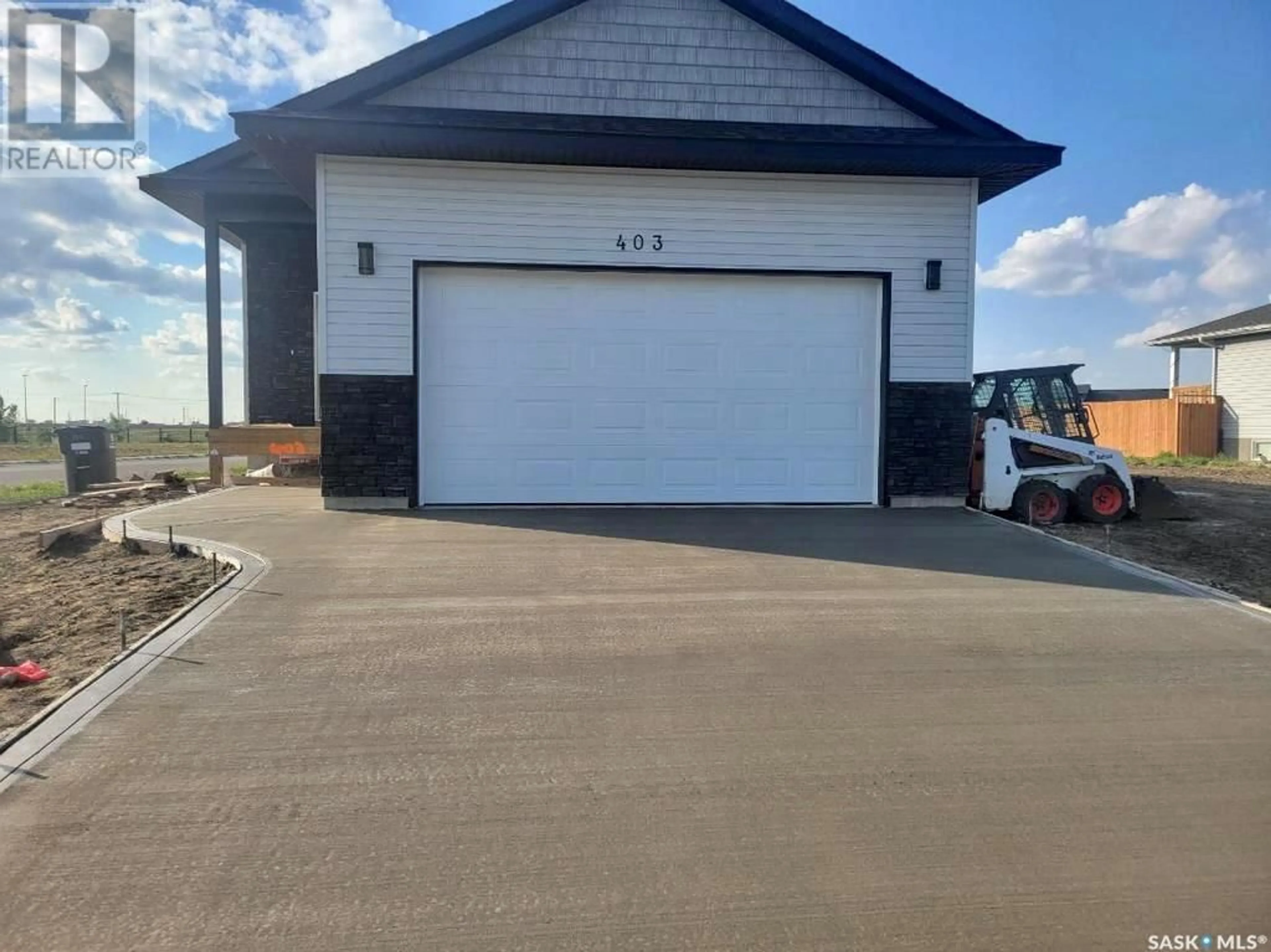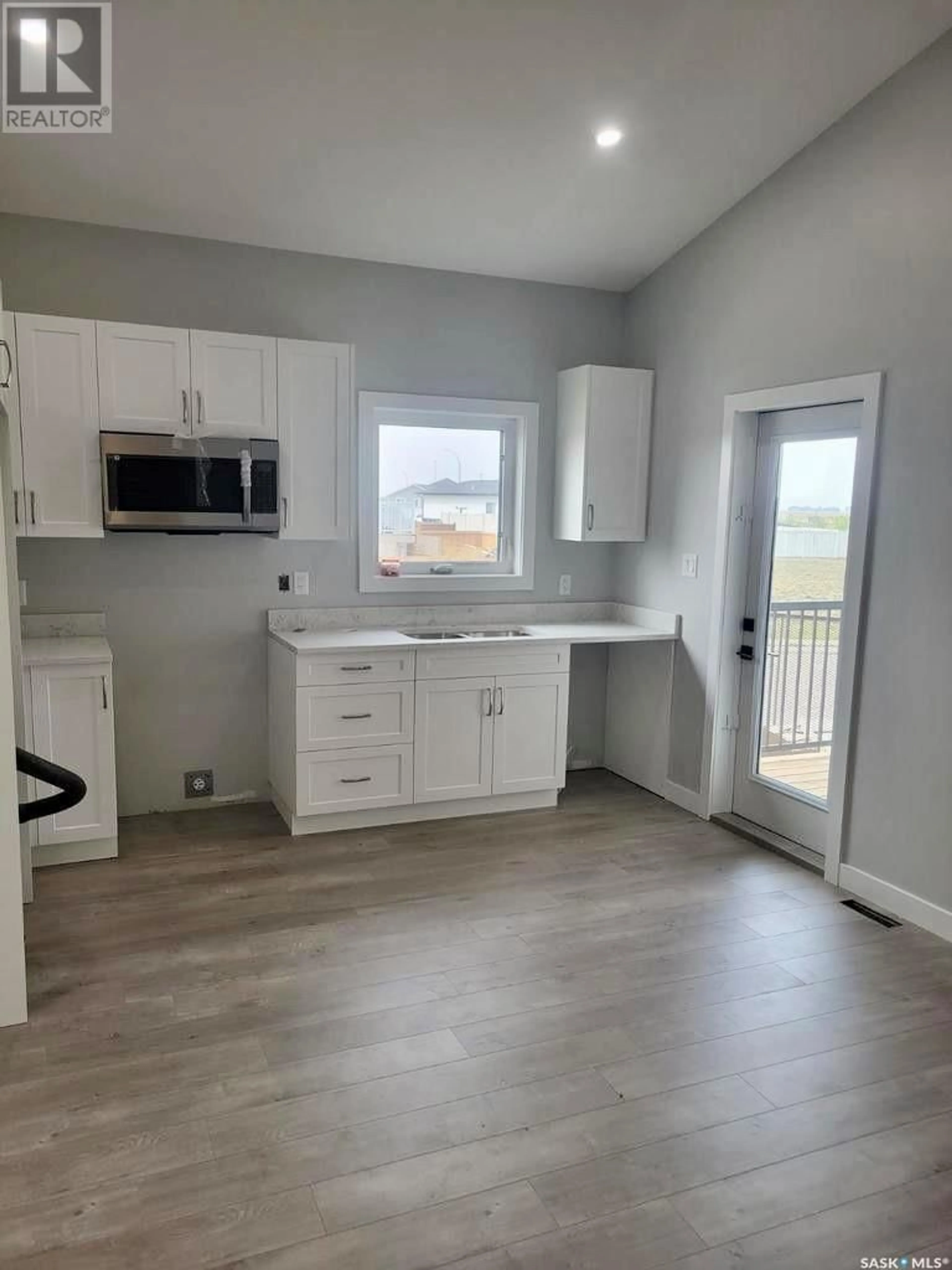103 Fortosky MANOR, Saskatoon, Saskatchewan S7M0G8
Contact us about this property
Highlights
Estimated ValueThis is the price Wahi expects this property to sell for.
The calculation is powered by our Instant Home Value Estimate, which uses current market and property price trends to estimate your home’s value with a 90% accuracy rate.Not available
Price/Sqft$403/sqft
Days On Market55 days
Est. Mortgage$2,533/mth
Tax Amount ()-
Description
NOTE: PICS ARE FROM A SIMILAR BUILD. Quality craftmanship and lots of useful extras in this large raised bungalow brought to you by one of Saskatoon's long serving, reputable builders, Milano Homes. Vaulted ceilings in large living room with gas fireplace, dining room, and gorgeous kitchen with Island, quartz countertops. Lots of LED pot lighting, main floor laundry, large Master with Walk in closet, His 'n Hers sinks in Ensuite Bath, and separate door to private rear deck. Ceramic tile floors in all baths. Lower level features a large 2nd family room, bedroom, and 4 piece bath for main home. The beautifully finished 2 bedroom suite offers separate entry, Nice sized living room/kitchen/eating area, 2 nice sized bedrooms and a 4 piece bath. Full STAINLESS STEEL PACKAGE THROUGHOUT THE HOME (except laundry) AND SUITE!. Basement windows are a massive 5' wide and 3' feet tall combined with 9' ceilings! Outside it just keeps getting better with higher end Stucco and stone finish, No Vinyl siding Here! Oversize 22'x24' attached garage, rear deck, 10 year Progressive New Home Warranty. (id:39198)
Property Details
Interior
Features
Basement Floor
Family room
17'4'' x 12'4pc Bathroom
9' x 5'Bedroom
10'10'' x 9'6''Kitchen
14'8'' x 13'6''Property History
 30
30




