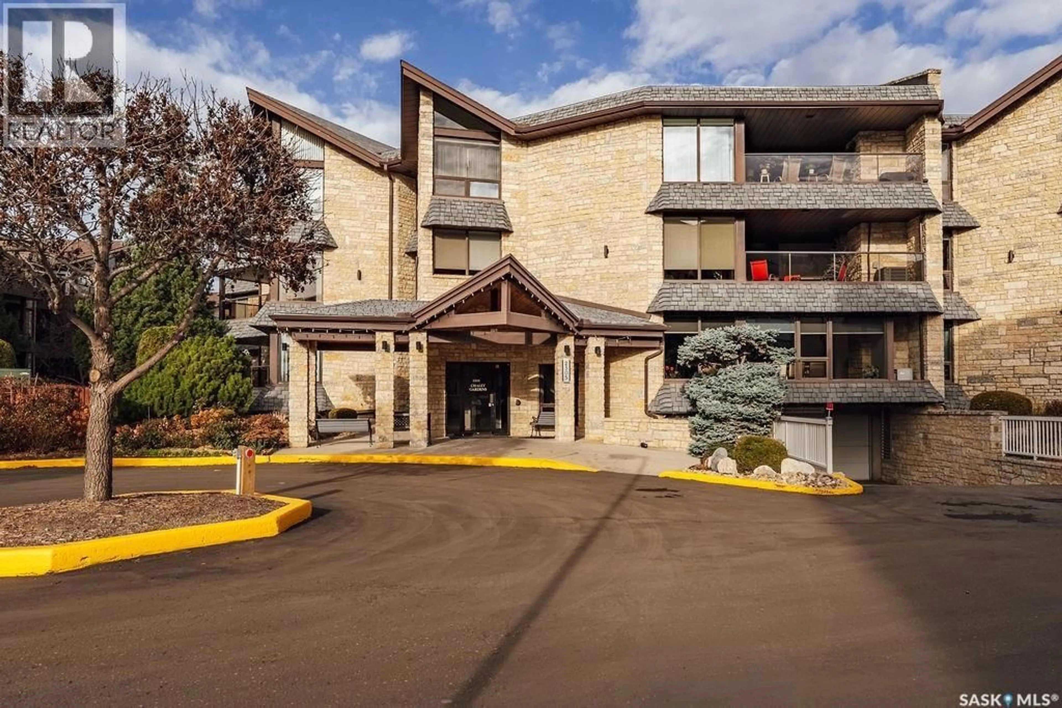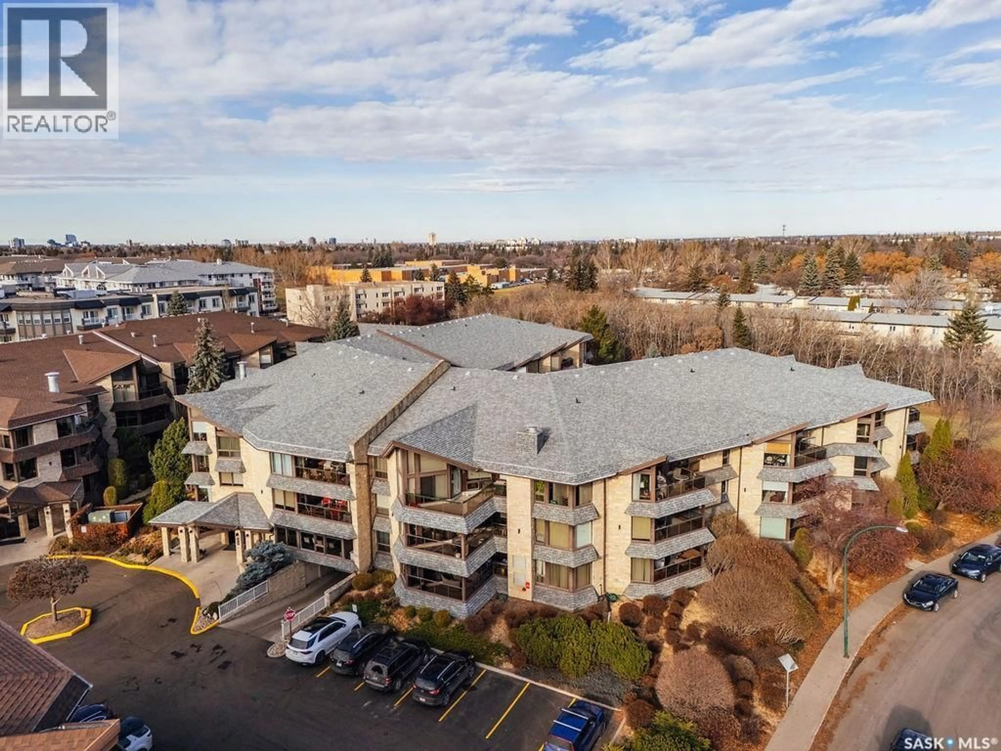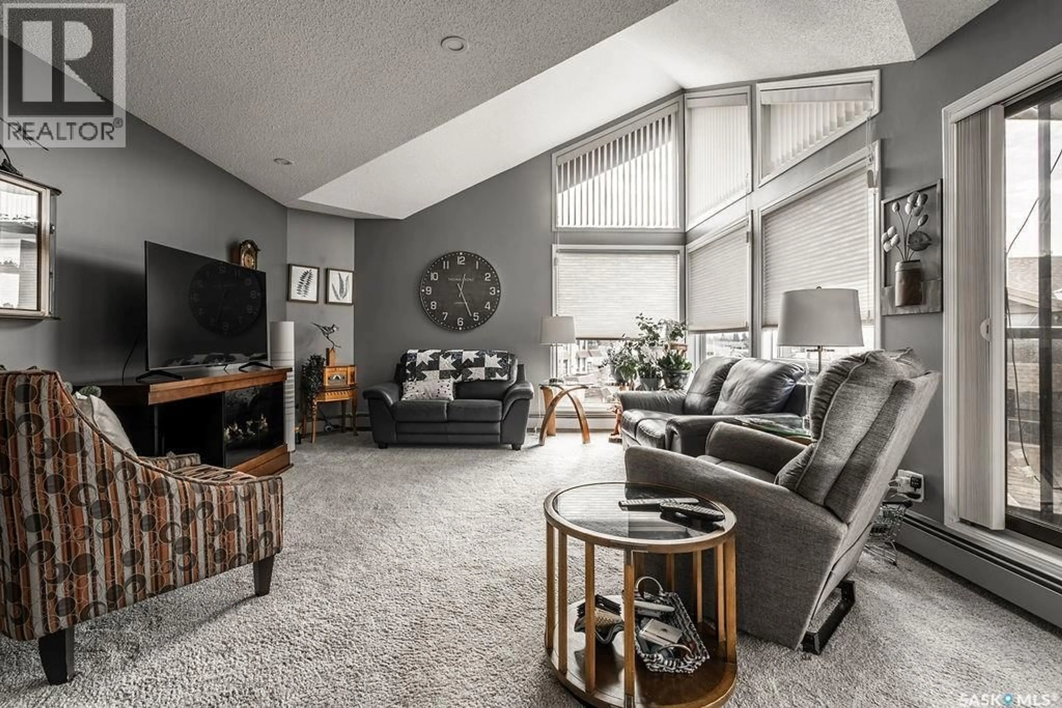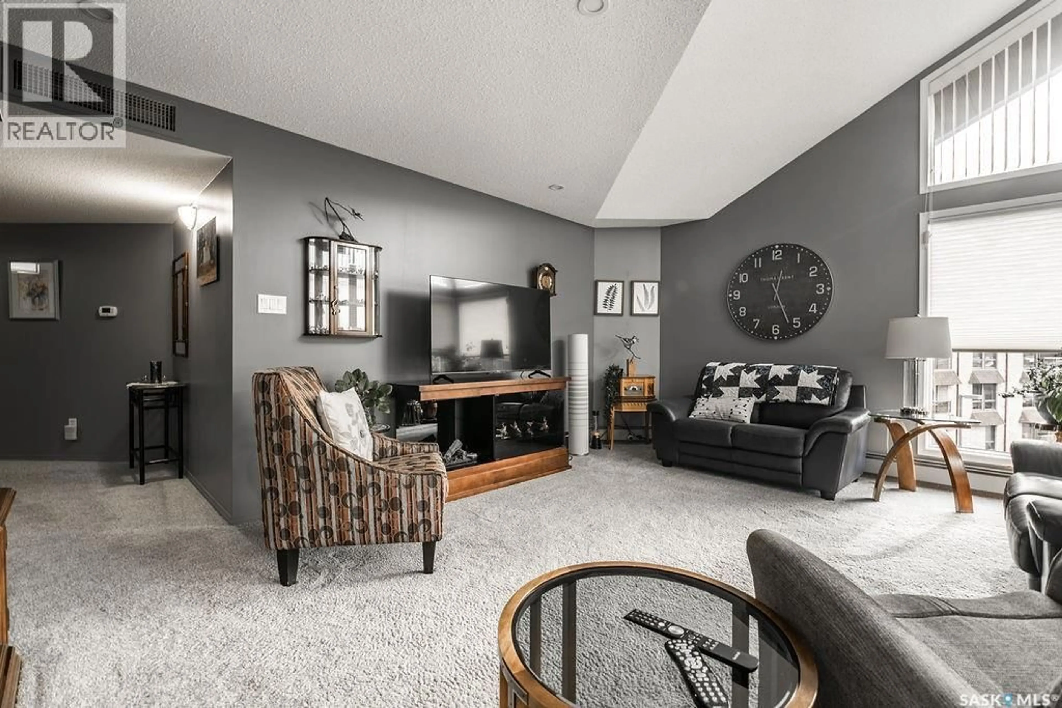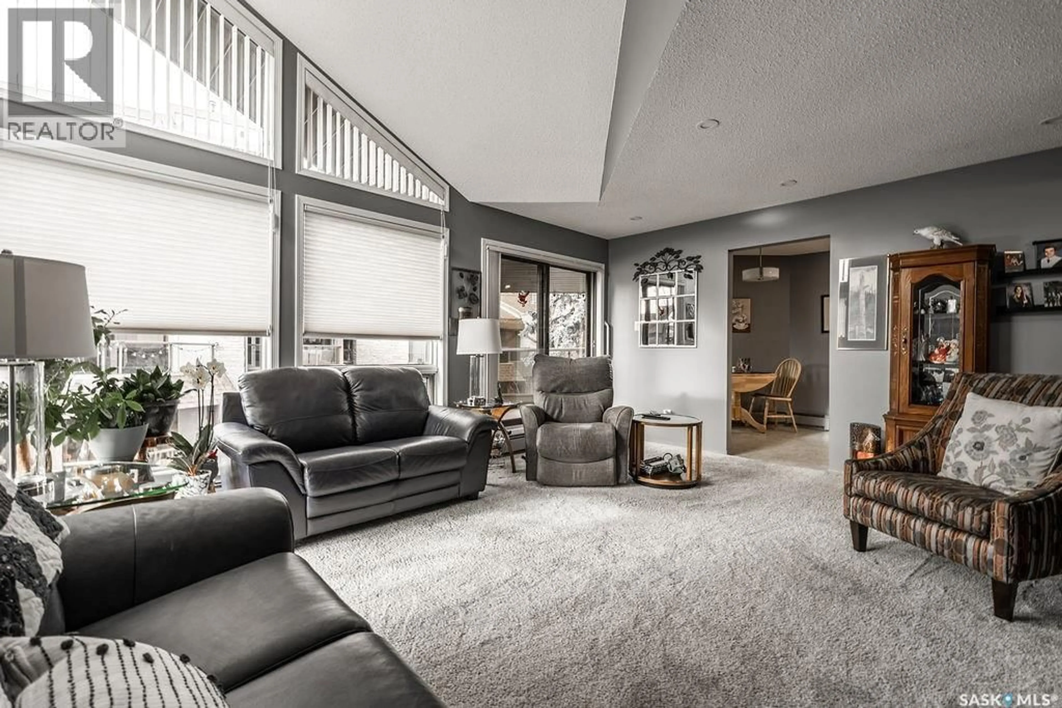2305 - 309 ADELAIDE STREET, Saskatoon, Saskatchewan S7J5H6
Contact us about this property
Highlights
Estimated valueThis is the price Wahi expects this property to sell for.
The calculation is powered by our Instant Home Value Estimate, which uses current market and property price trends to estimate your home’s value with a 90% accuracy rate.Not available
Price/Sqft$341/sqft
Monthly cost
Open Calculator
Description
Third-floor units at Chalet Gardens rarely come available, and this stunning top-floor, southwest-facing home is truly exceptional. Filled with natural light, it offers impressive square footage, vaulted ceilings, and beautifully updated finishes throughout. A spacious formal dining room welcomes you in and flows seamlessly into the gorgeous custom kitchen, featuring black stainless steel appliances, ample cabinetry, and a charming breakfast nook. From here, the space opens into the spectacular living room, highlighted by floor-to-ceiling windows and direct access to the large wraparound balcony overlooking the peaceful courtyard—an ideal spot for morning coffee or evening sunsets. The thoughtful floor plan provides desirable separation between the bedrooms. On one side sits the generous primary suite, complete with a walk-in closet and a fantastic 3-piece ensuite with a walk-in shower. On the opposite side, you’ll find a spacious second bedroom, a well-appointed 4-piece bathroom, and a large laundry room offering excellent additional storage. Chalet Gardens is renowned for its beautifully maintained courtyards, mature landscaping, welcoming amenities room, woodworking shop, and immaculate underground parking. Situated with easy access to Market Mall and numerous nearby amenities, this peaceful, light-filled condo is the perfect place to call home. (id:39198)
Property Details
Interior
Features
Main level Floor
Dining room
10'12 x 12'9Kitchen
19'8 x 8'1Living room
17'2 x 14'2Primary Bedroom
13'11 x 16'9Condo Details
Amenities
Exercise Centre
Inclusions
Property History
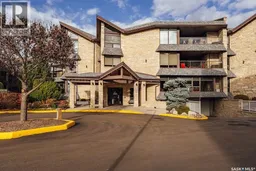 37
37
