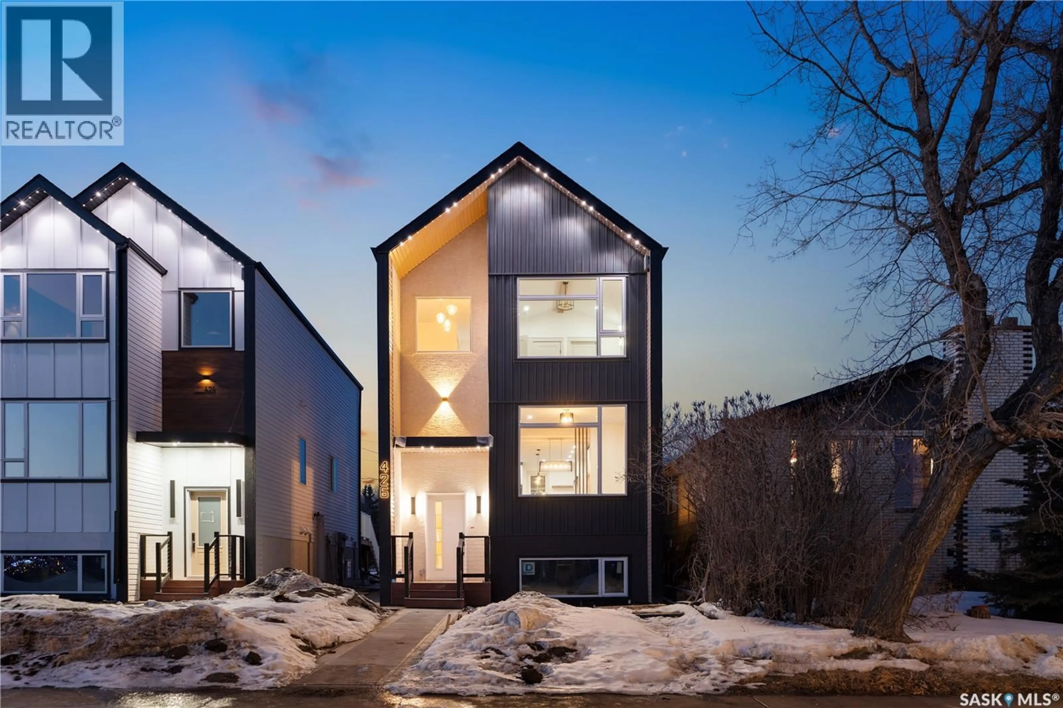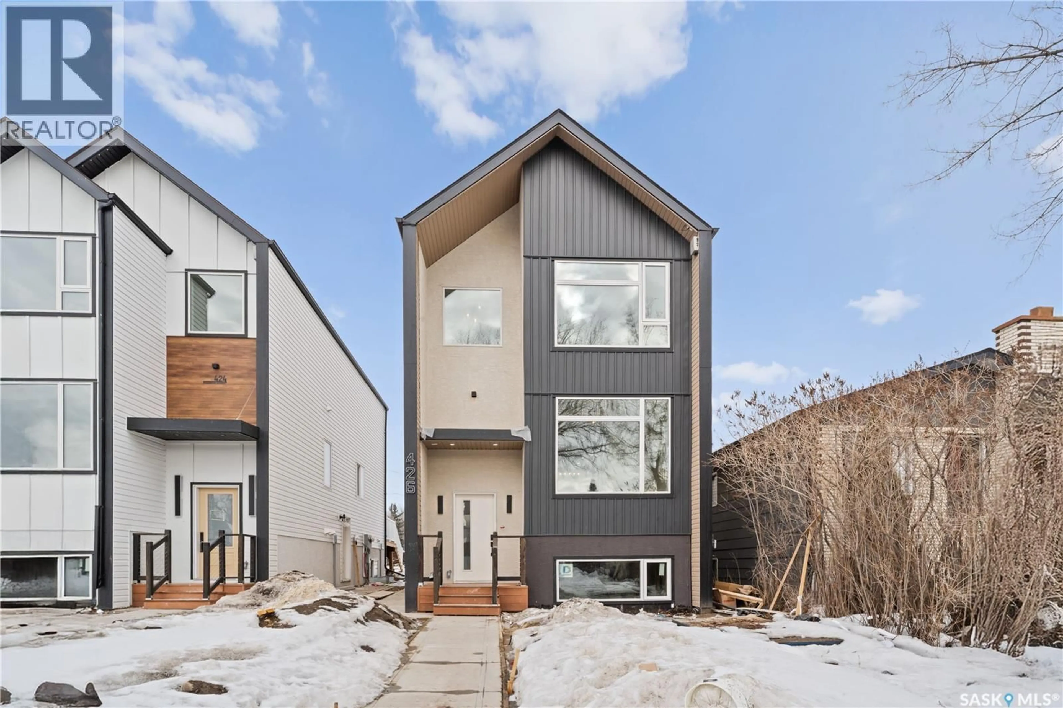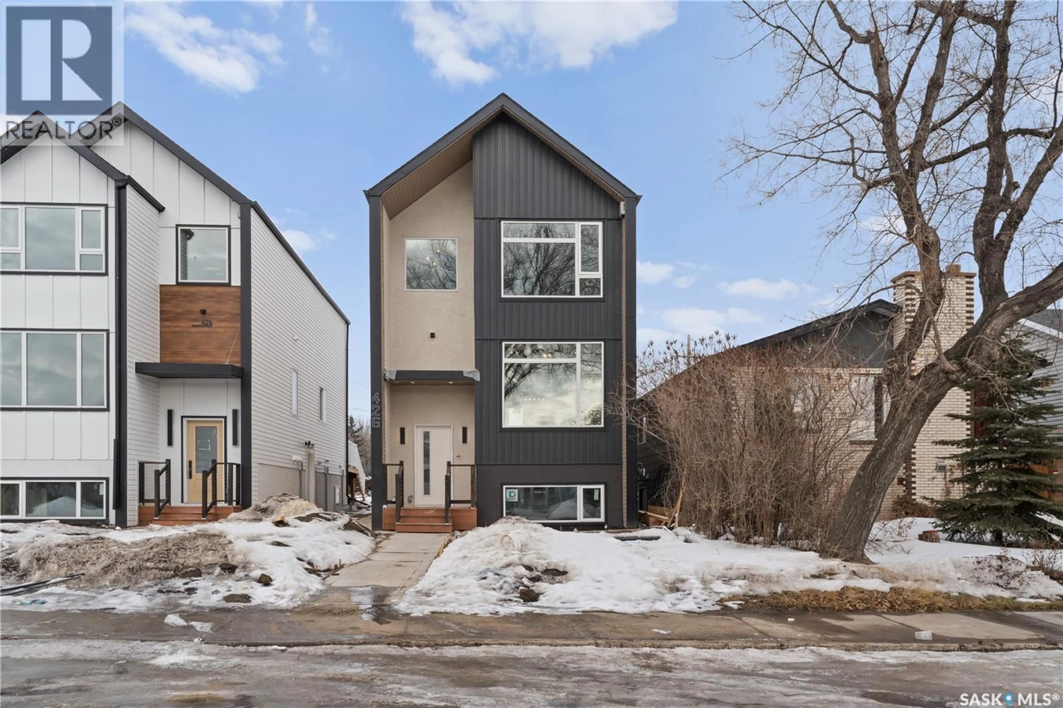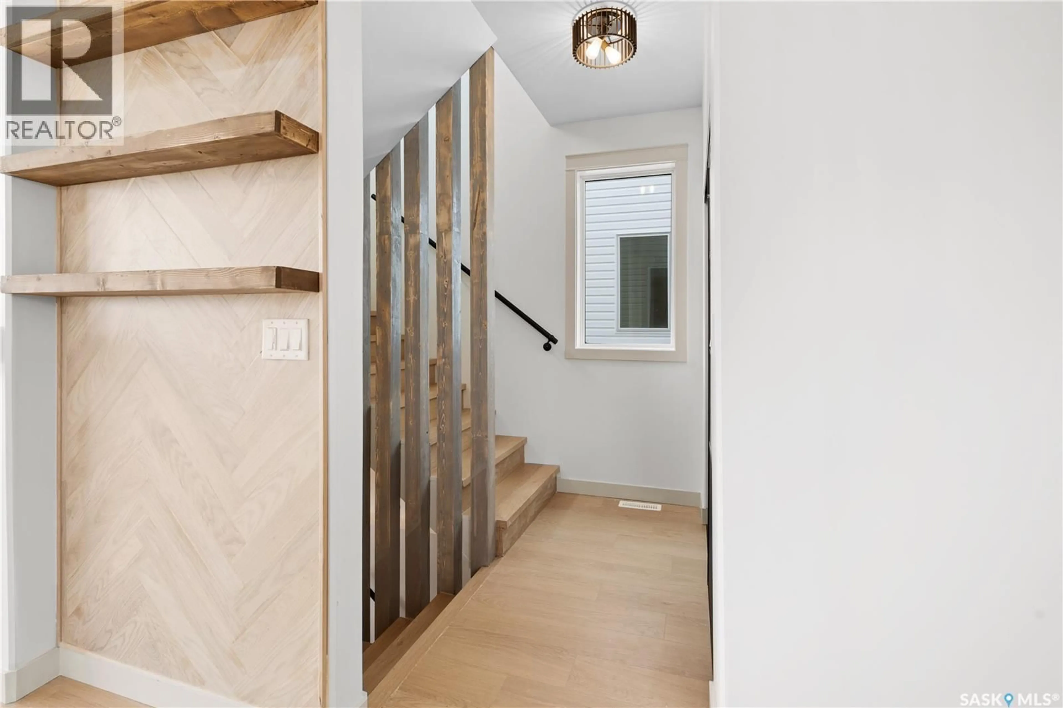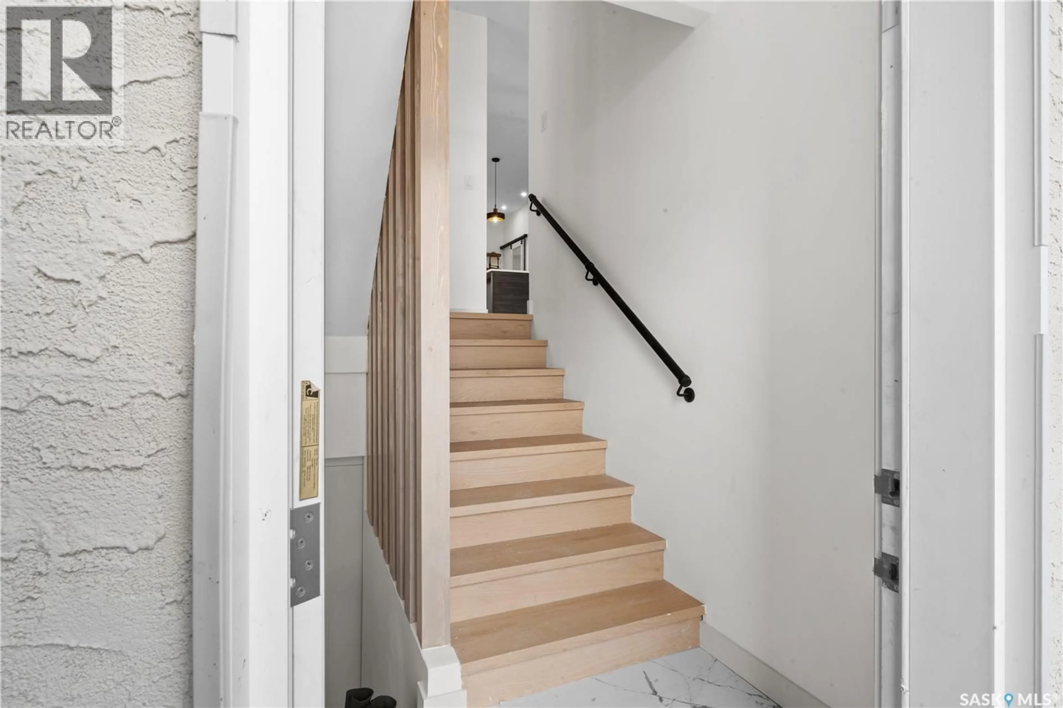426 EMPRESS STREET, Saskatoon, Saskatchewan S7K0Y1
Contact us about this property
Highlights
Estimated valueThis is the price Wahi expects this property to sell for.
The calculation is powered by our Instant Home Value Estimate, which uses current market and property price trends to estimate your home’s value with a 90% accuracy rate.Not available
Price/Sqft$459/sqft
Monthly cost
Open Calculator
Description
Modern Living Meets Income Potential – Brand New Legal Suite Infill in North Park! Welcome to 426 Empress Street—a striking new build nestled in the heart of one of Saskatoon’s most walkable and desirable neighborhoods. With over 1,600 sq ft of expertly designed living space and a fully finished 2-bedroom legal basement suite, this home blends modern style with practical functionality. This 2-storey features a bold exterior with Hardie board siding, stucco accents, and clean architectural lines with soffit LED lights with 1000 style of your choice (comes with 10 year warranty) that stand out on a quiet residential street. Inside, enjoy 9’ ceilings on the main floor, an open-concept layout with a cozy electric fireplace, spacious living and dining areas, and a dream kitchen with full-height cabinets, a pantry, and a dedicated office space. Oversized windows throughout flood the home with natural light year-round. Upstairs, you’ll find 3 bedrooms, including a luxurious vaulted-ceiling primary suite with a walk-in closet and ensuite bath, plus a full bath and upstairs laundry. Downstairs, the legal suite offers private entry, its own kitchen, laundry, living area, and 2 bedrooms—ideal for generating rental income or accommodating extended family. All this just steps from the river, Meewasin Trail, parks, schools, and downtown. Live stylishly. Earn passively. Contact your REALTOR® to learn more about this rare North Park opportunity! (id:39198)
Property Details
Interior
Features
Main level Floor
Living room
6’5.75” x 24’Office
7’ x 8’Dining room
11’3” x 12’9”2pc Bathroom
Property History
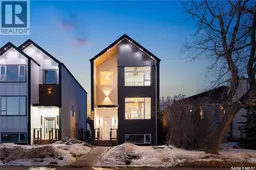 49
49
