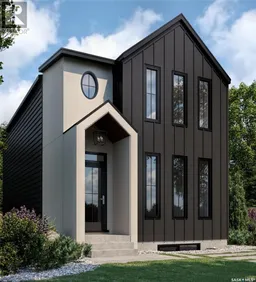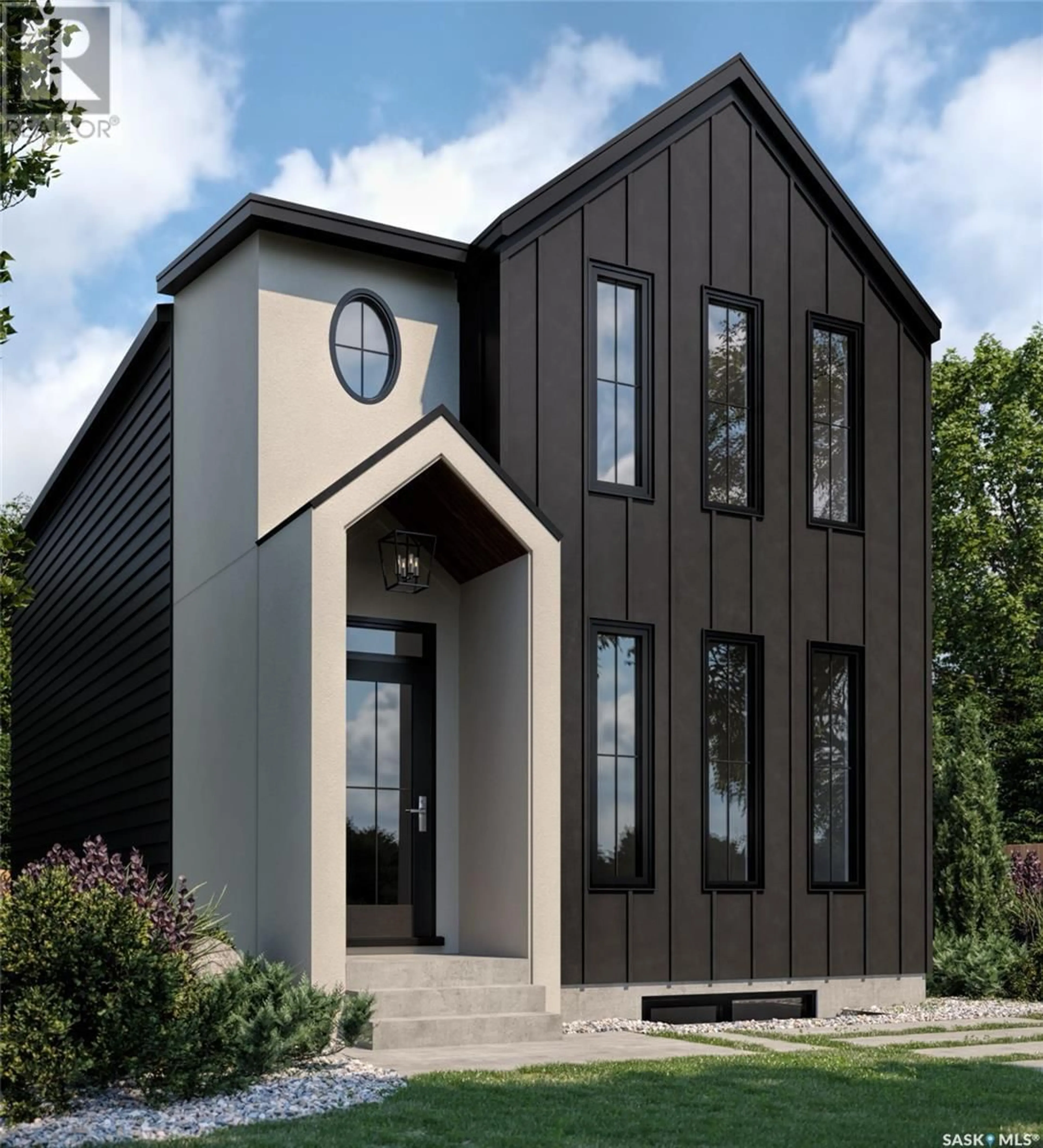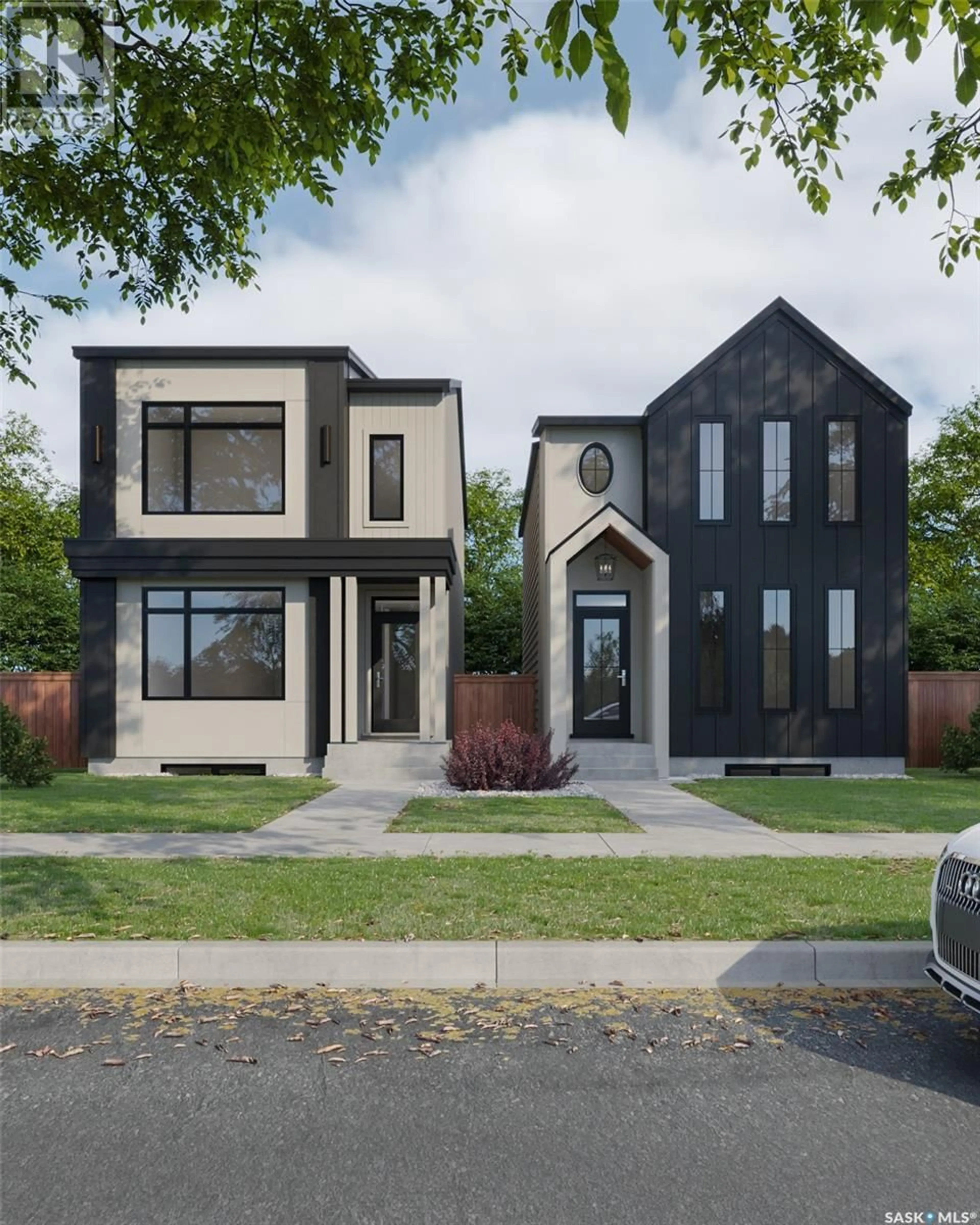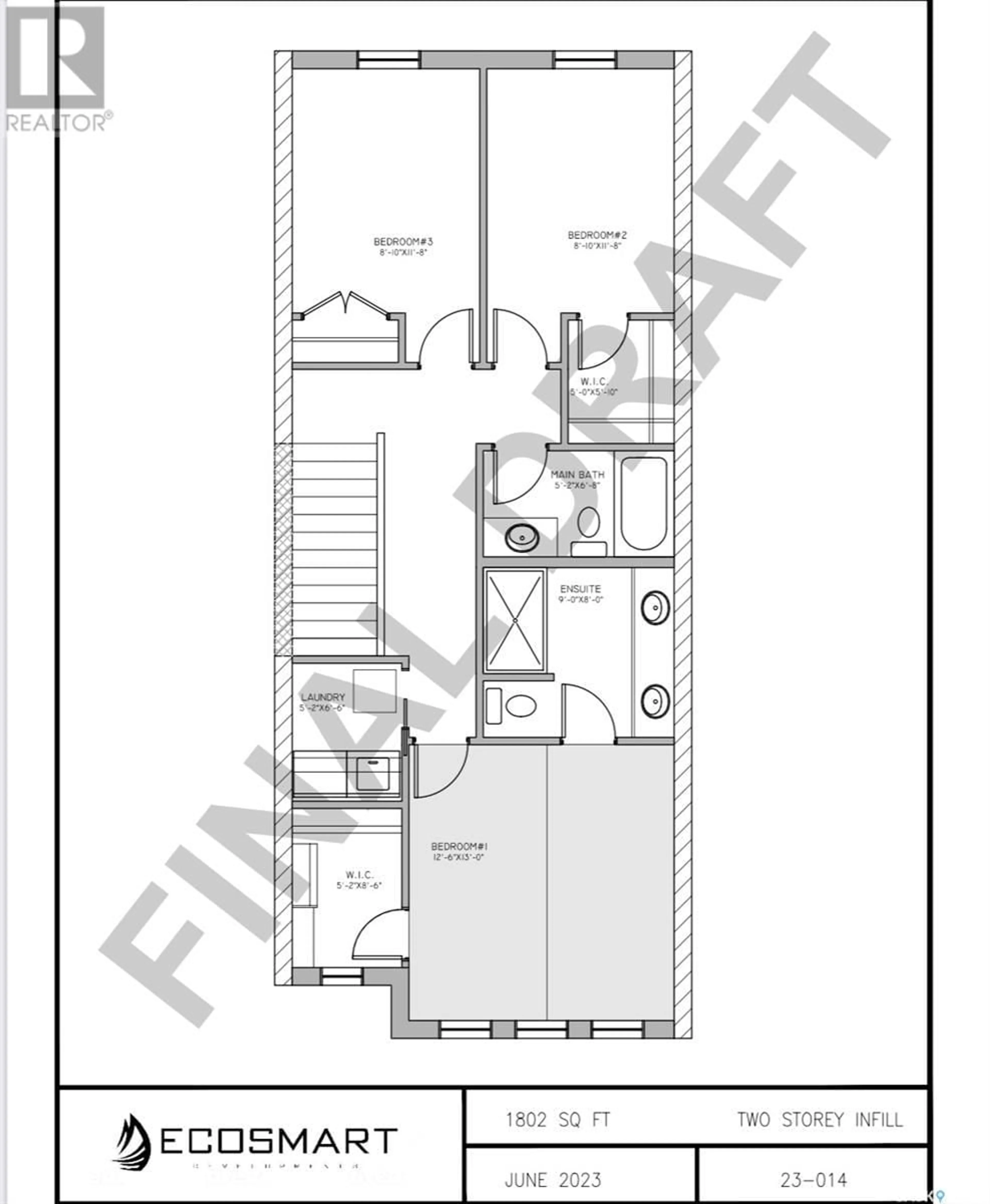1218 10th AVENUE N, Saskatoon, Saskatchewan S7K3A4
Contact us about this property
Highlights
Estimated ValueThis is the price Wahi expects this property to sell for.
The calculation is powered by our Instant Home Value Estimate, which uses current market and property price trends to estimate your home’s value with a 90% accuracy rate.Not available
Price/Sqft$421/sqft
Days On Market338 days
Est. Mortgage$3,263/mth
Tax Amount ()-
Description
Welcome to 1218 10th Ave N! EcoSmart Developments newest addition to the desirable North Park neighbourhood! An amazing opportunity to be involved in the early design stages and make selections that are curated to your personal style. This home will offer over 2495 sqft of beautifully finished space including full basement development, double detached garage & concrete walkways. EcoSmart prides itself on offering exceptional design selections & quality of finishes that stand out while being tastefully selected for a unique, personalized space. The main floor features a bright open concept floorpan with an exceptional window package for an abundance of natural light. The L-shaped kitchen has plenty of storage with large island, picture window above the sink, quartz countertops, stainless steel appliances & walk-in pantry. Large living room will offer a stunning electric fireplace feature. Mudroom & powder room will have direct access to the backyard & future garage for convenience. Upstairs you will find a beautiful primary space with large 4pc ensuite, walk-in closet and 12' vaulted ceilings. Two large secondary bedrooms, a main bath and walk-in laundry can also be found on this level. Basement will be finished as a family room, large bedroom & 4 pc bath. Option for a legal basement suite can be done at an additional cost if preferred. Each EcoSmart home is built to be more sustainable and achieve lower operating & maintenance costs for every day living. Structurally designed using a double 10" wall system, triple glazed windows & insulated basement slab. To take it one step further, each home is set up for the addition of solar panels to achieve NetZero energy use. This property comes with New Home Warranty. Check out eco-smart.ca or call your agent today for more details on this great property! (id:39198)
Property Details
Interior
Features
Main level Floor
Kitchen
17.0' x 12.0'Mud room
7'6" x 5'8"2pc Bathroom
Living room
17'2" x 12'6"Property History
 5
5




