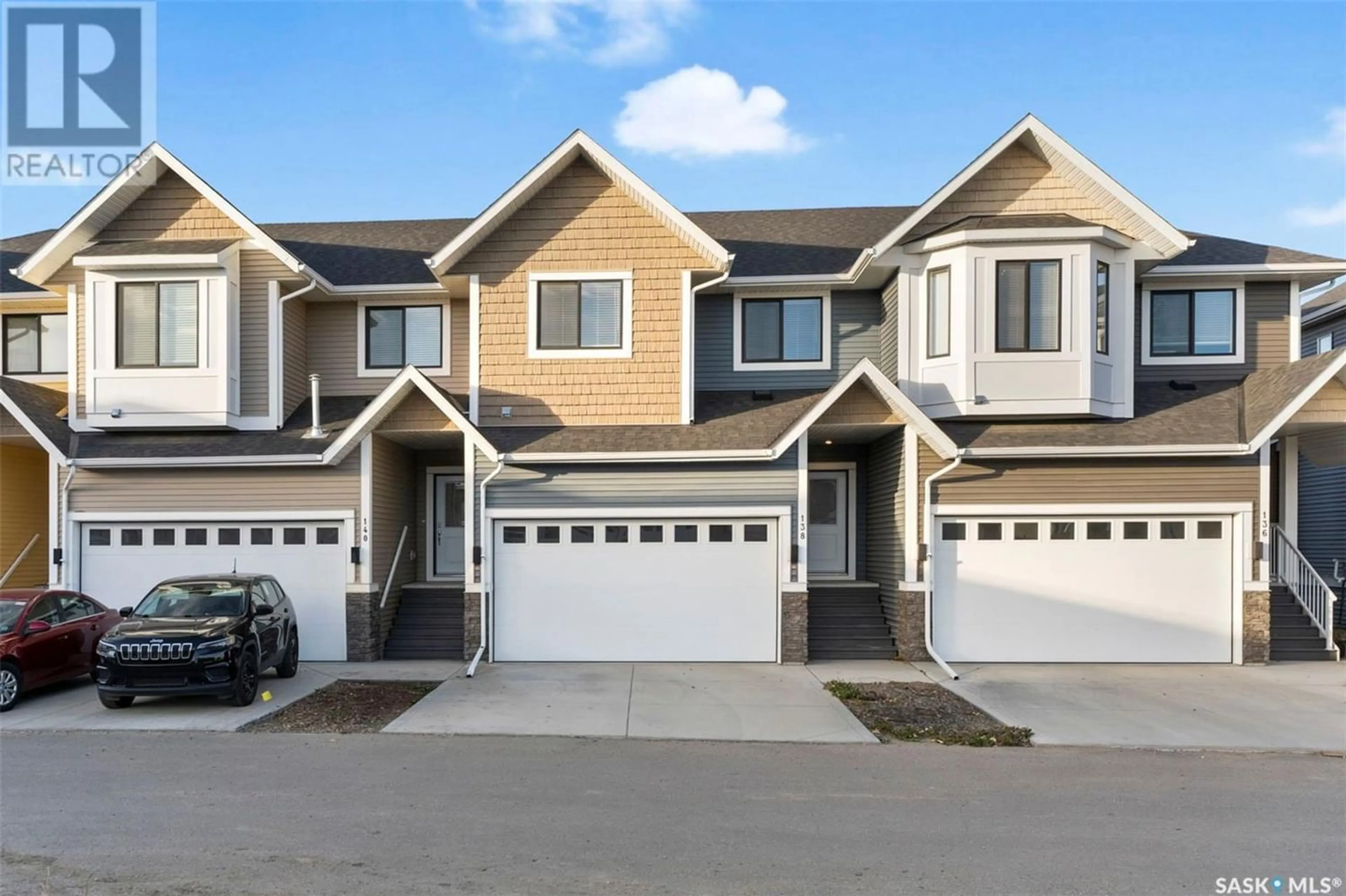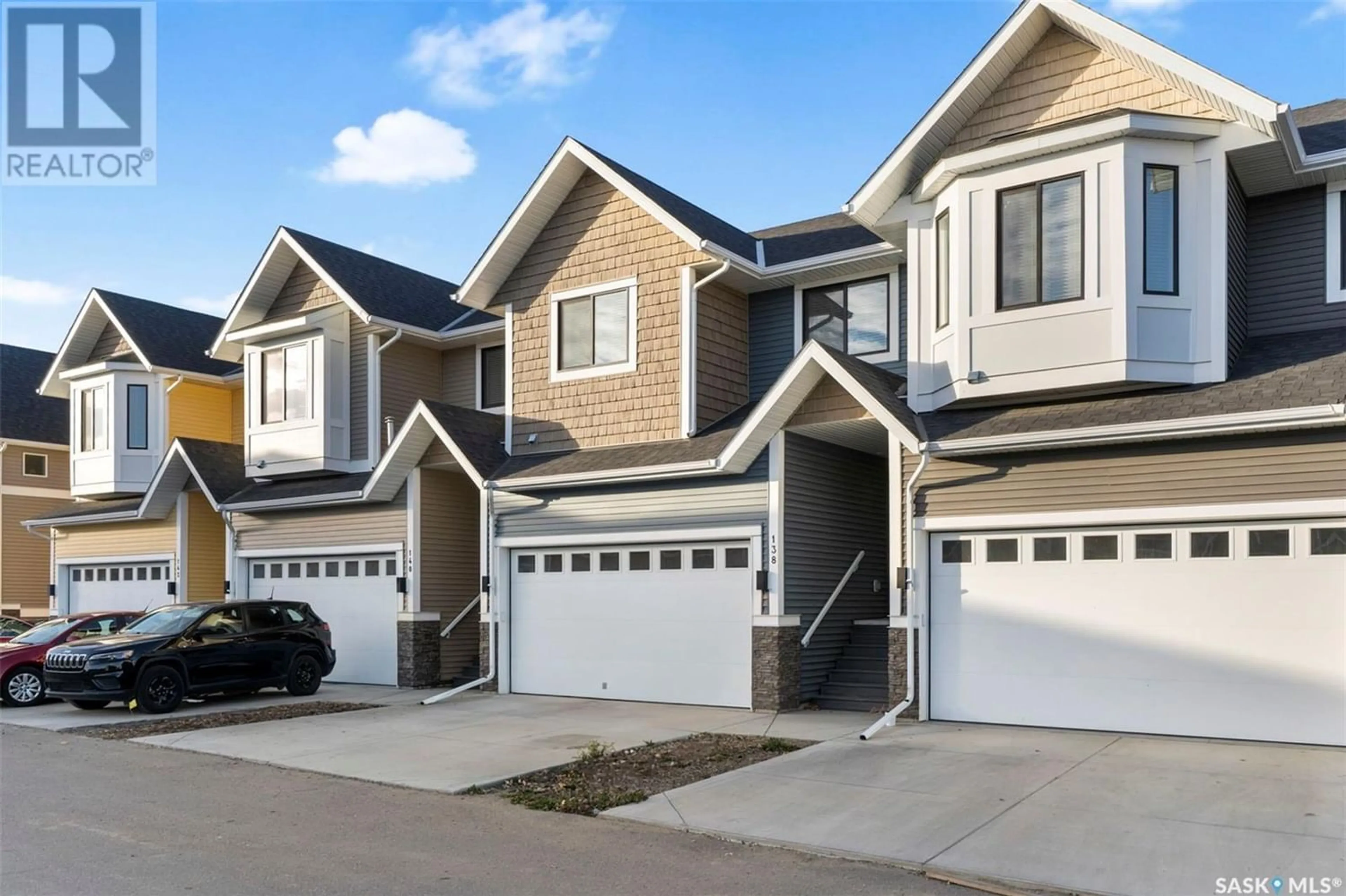138 3220 11th STREET W, Saskatoon, Saskatchewan S7M5M4
Contact us about this property
Highlights
Estimated ValueThis is the price Wahi expects this property to sell for.
The calculation is powered by our Instant Home Value Estimate, which uses current market and property price trends to estimate your home’s value with a 90% accuracy rate.Not available
Price/Sqft$243/sqft
Days On Market210 days
Est. Mortgage$1,717/mth
Maintenance fees$180/mth
Tax Amount ()-
Description
Experience the quality & style of Montgomery. The Brighton style townhome features 1645 sq ft 9ft ceilings, 3 beds, 3 baths & a second-floor laundry room. The main floor has a designer-style kitchen with soft-close cabinets, tile backsplash, quartz countertops with an under-mount sink and pantry. You will love the cozy gas fireplace, and covered deck looking into your landscaped & fully fenced backyard that backs onto a green space area. The master bedroom is a retreat with a large walk-in closet, an oversized en-suite bathroom with dual sinks, quartz countertops, tile & glass shower & soaker tub. The other bedrooms are large & have full closets & another 4 pc bathroom. The basement is open for development and features high ceilings, a large window & a rough-in for a future bath or wet bar. Double attached garage & concrete driveway and fully fenced and landscaped yards are included. Pictures of similar unit similar style and color scheme but this is an interior unit. Come experience the Westbow difference. Contact us today to schedule a viewing and don't miss out on this incredible opportunity! (id:39198)
Upcoming Open Houses
Property Details
Interior
Features
Second level Floor
Primary Bedroom
14'8 x 13'85pc Ensuite bath
8'7 x 9'4Condo Details
Inclusions
Property History
 46
46




