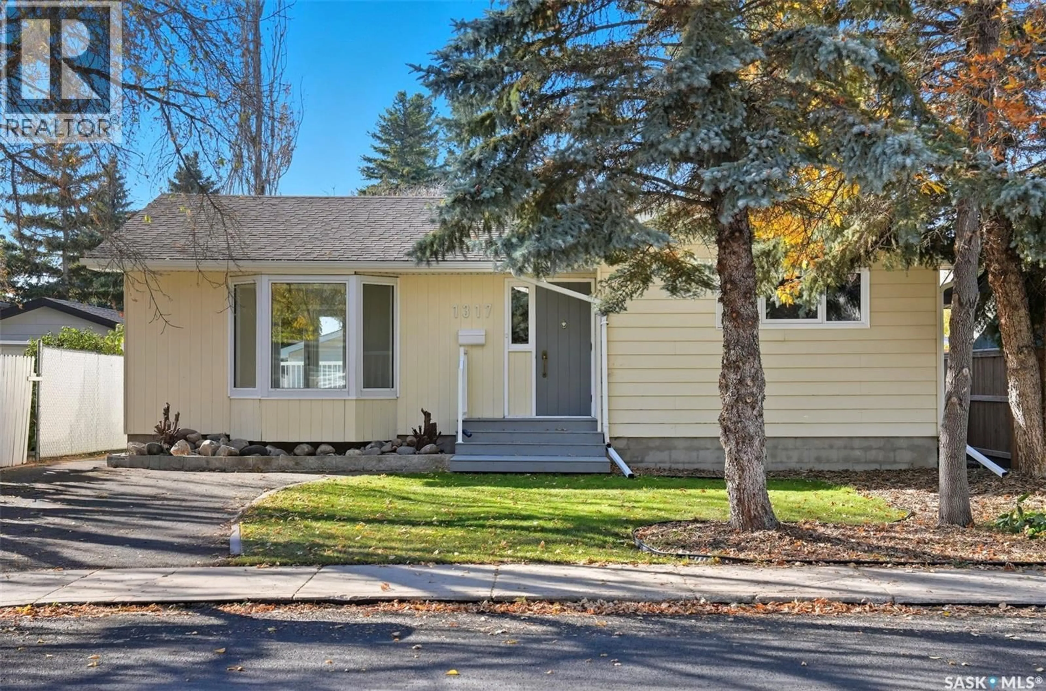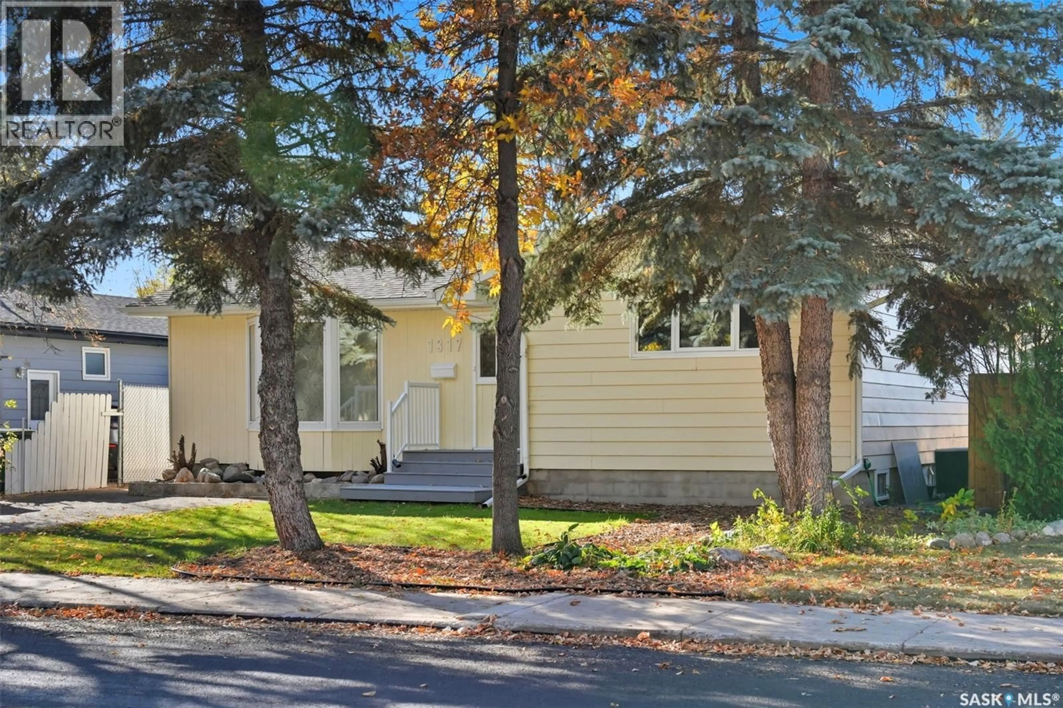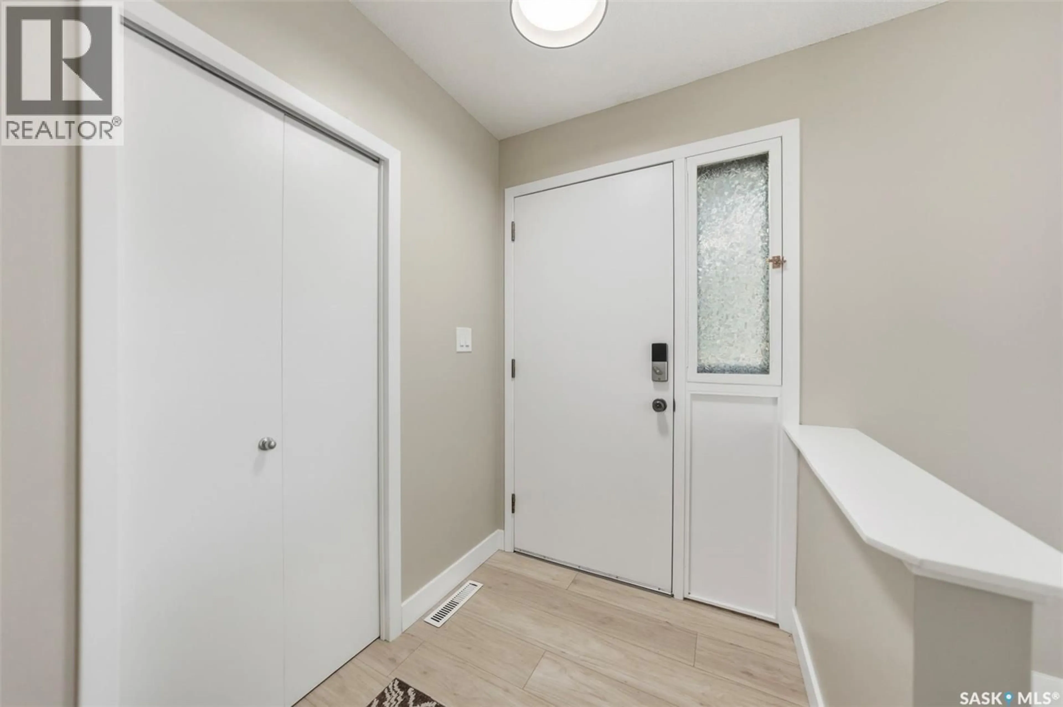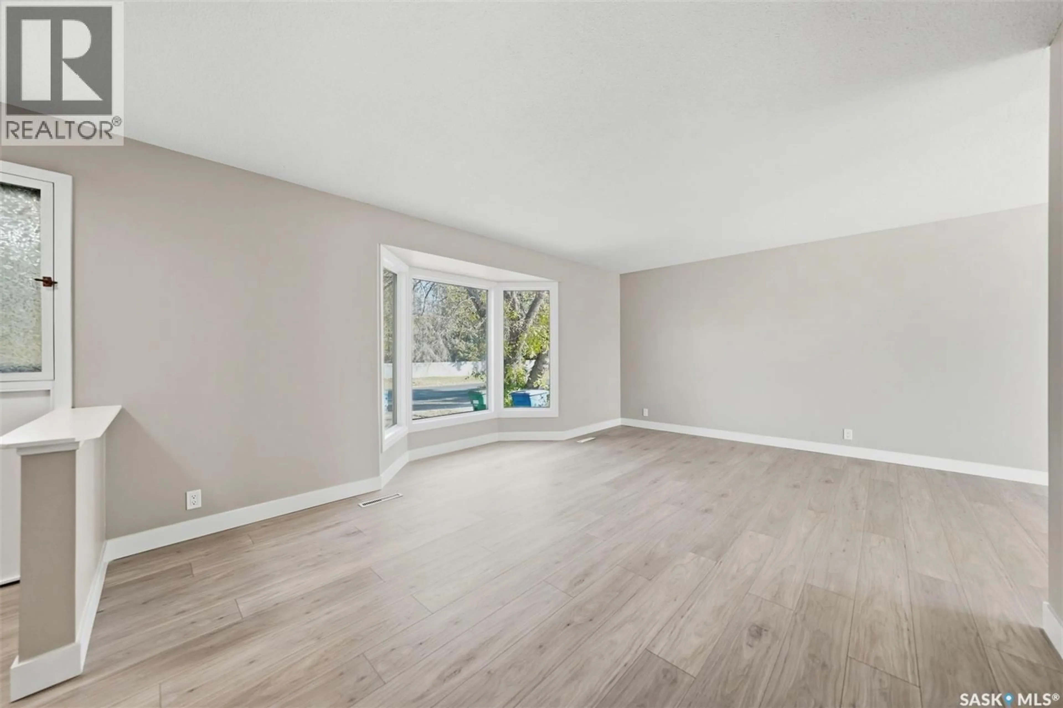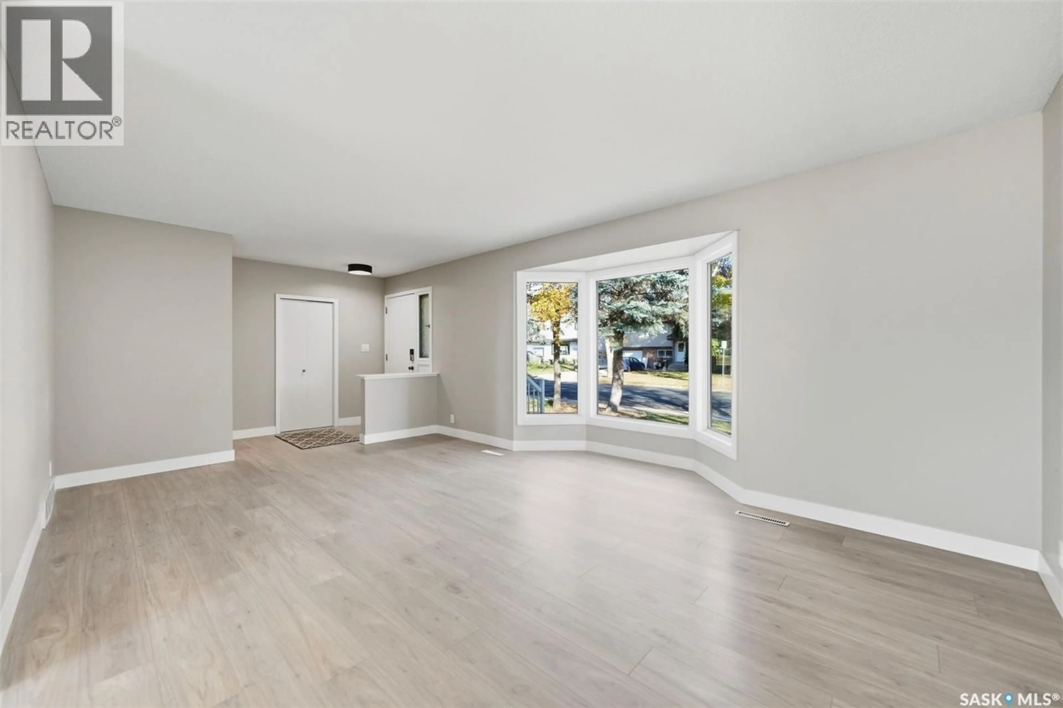1317 ELEVATOR ROAD, Saskatoon, Saskatchewan S7M3X3
Contact us about this property
Highlights
Estimated valueThis is the price Wahi expects this property to sell for.
The calculation is powered by our Instant Home Value Estimate, which uses current market and property price trends to estimate your home’s value with a 90% accuracy rate.Not available
Price/Sqft$385/sqft
Monthly cost
Open Calculator
Description
Welcome to this coveted Montgomery neighbourhood. This 1373 sq ft bungalow has been completely renovated on the main floor. The home sits on a valuable lot in a prime lot in a quiet neighbourhood with established foliage and curb appeal waiting for your personal touches. The updates include a new roof (2022), and then in 2024: new front step, eaves, soffits, fascia, patio doors, screen back door, and most main floor windows along with some new paint inside and out. The main floor - large living room, dining area, kitchen, 3 bedrooms, and a 3-piece bath has been totally renovated and is ready for you to move in. The basement includes an additional bedroom, bathroom area, large family room and plenty of storage. Montgomery Place is a quiet, family-friendly neighbourhood in Saskatoon, known for its mature lots, abundance of established trees, and strong community spirit. Originally built for veterans, it offers a peaceful, semi-rural feel with easy access to parks, schools, and major roads. Book your private showing today! (id:39198)
Property Details
Interior
Features
Main level Floor
Living room
12.1 x 18.4Kitchen
12.8 x 9.8Dining room
13 x 9.7Bedroom
11.9 x 12.1Property History
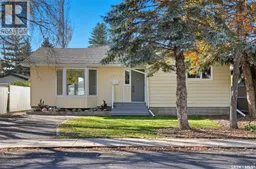 44
44
