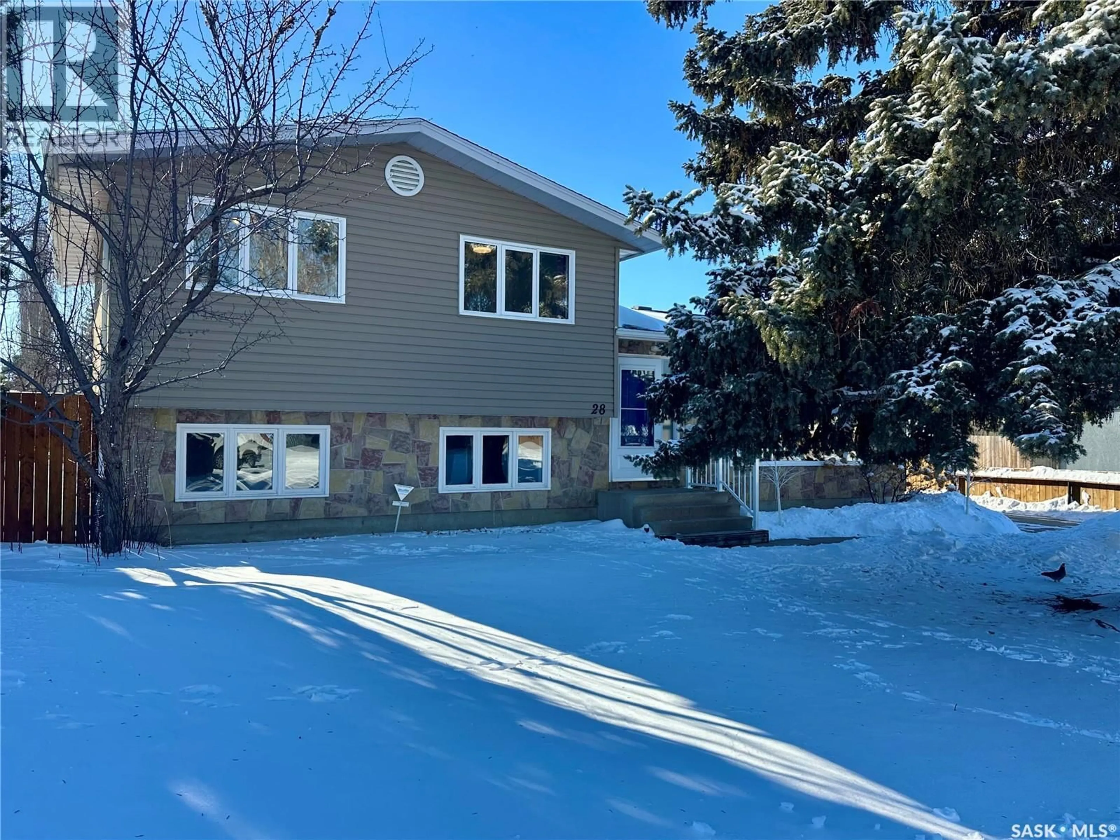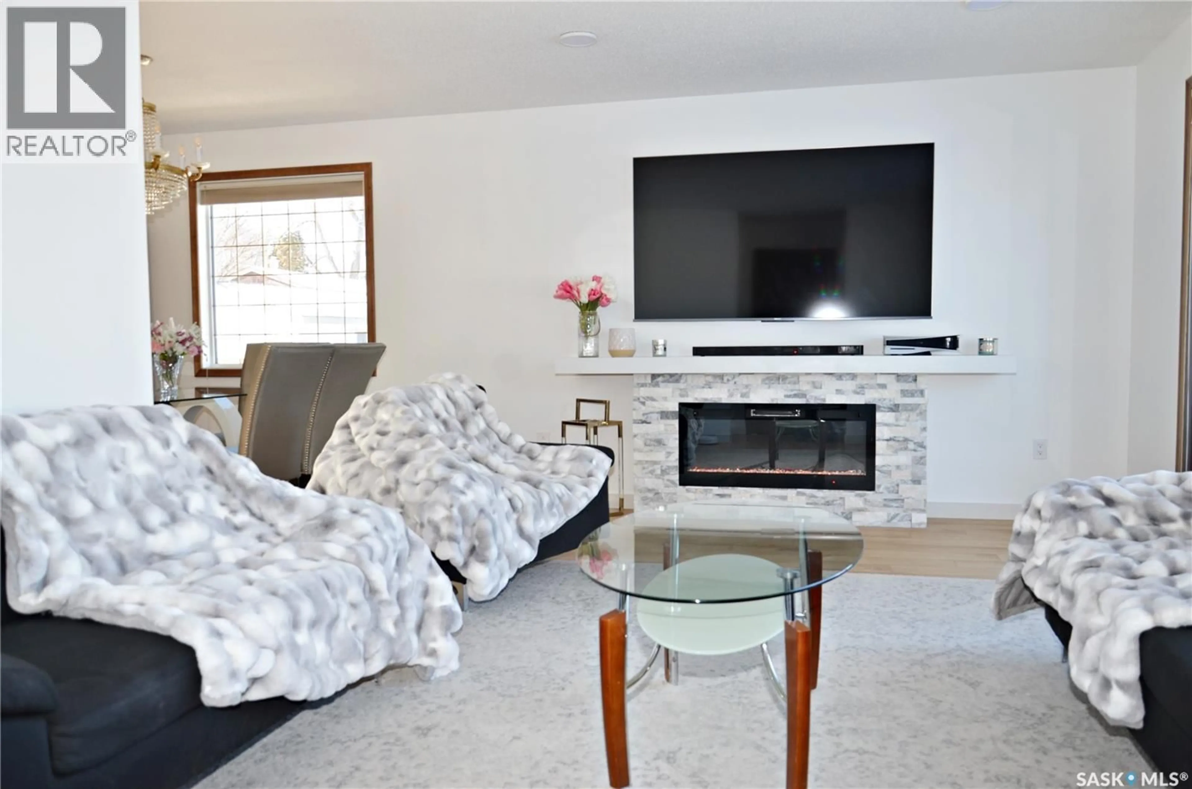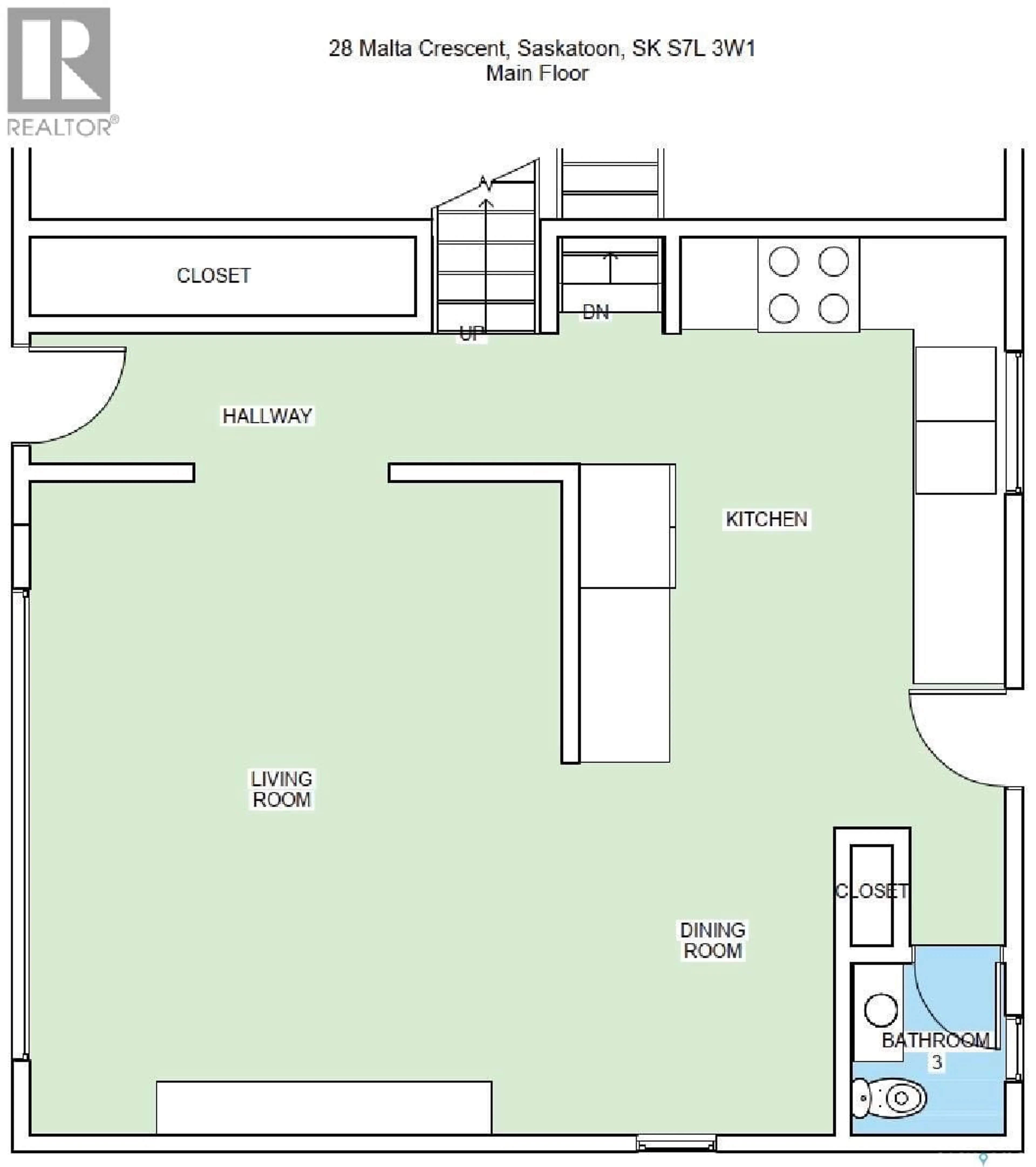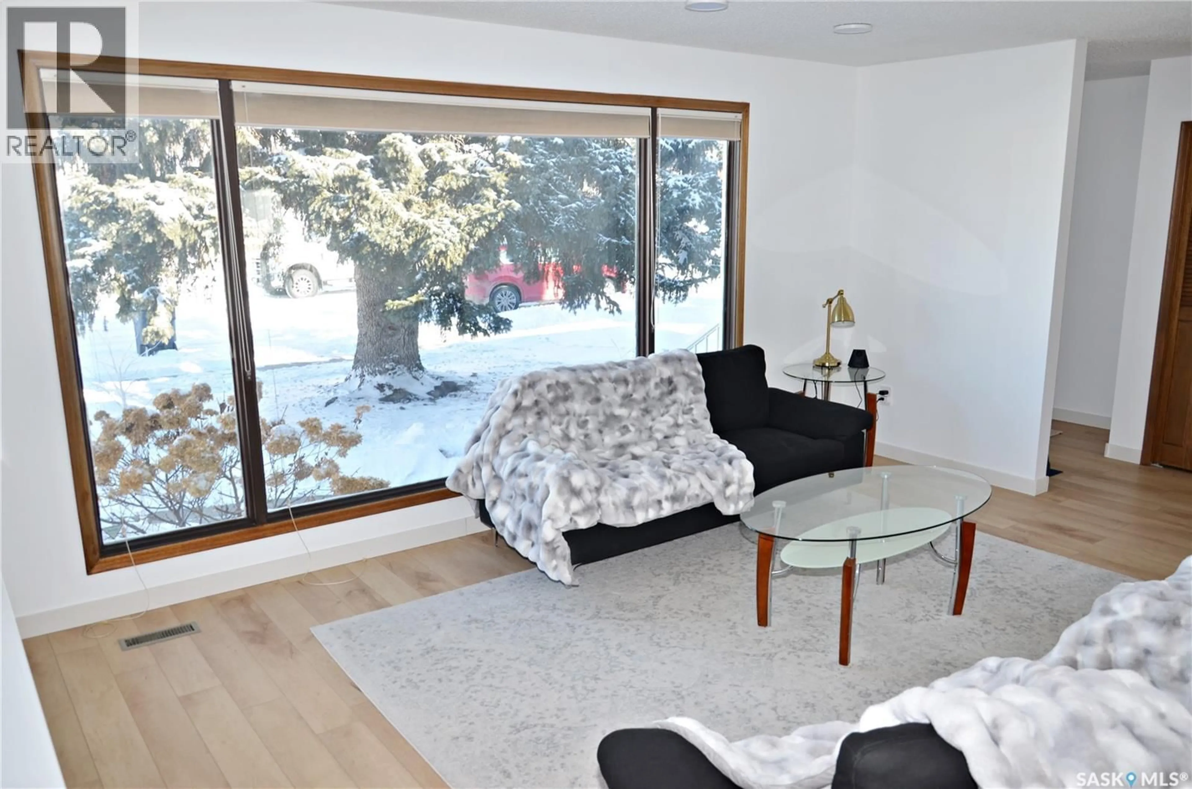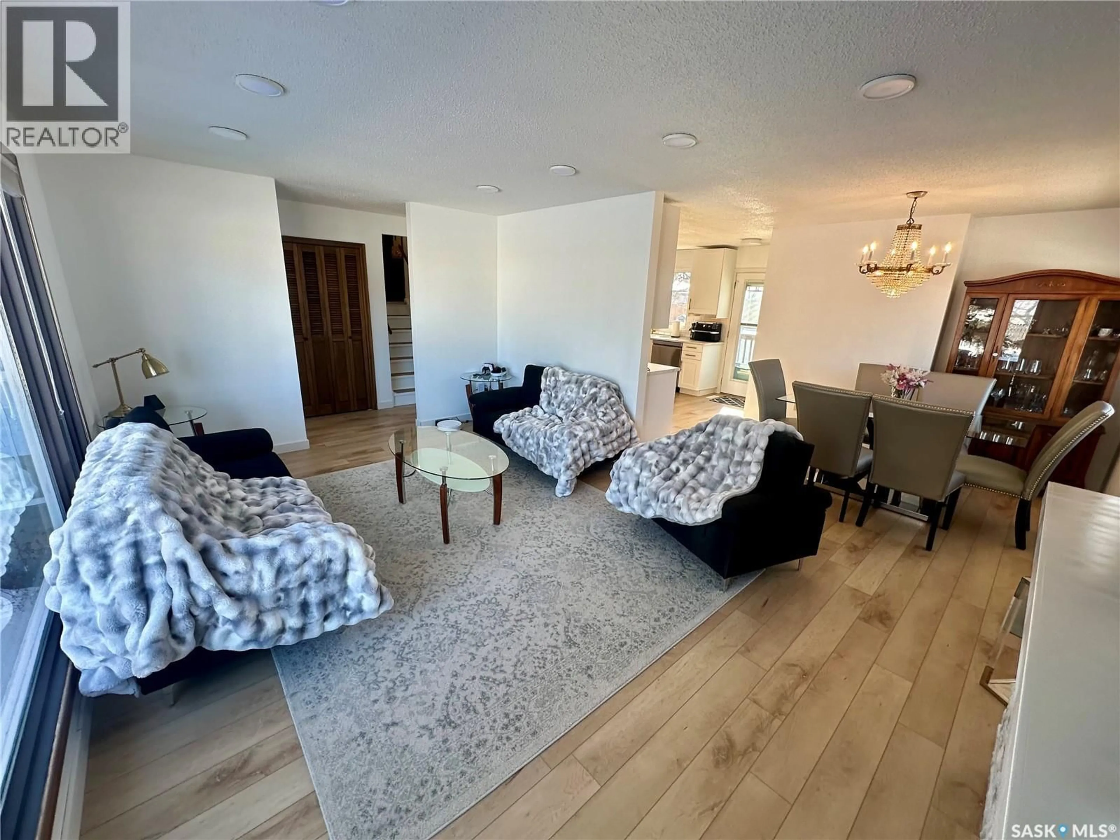28 MALTA CRESCENT, Saskatoon, Saskatchewan S7L3W1
Contact us about this property
Highlights
Estimated valueThis is the price Wahi expects this property to sell for.
The calculation is powered by our Instant Home Value Estimate, which uses current market and property price trends to estimate your home’s value with a 90% accuracy rate.Not available
Price/Sqft$502/sqft
Monthly cost
Open Calculator
Description
Welcome to 28 Malta Crescent, a four level split home, on a spacious 8,394 sqft corner lot, where thoughtful design, quality craftsmanship, and modern elegance come together in a beautifully renovated, move-in ready home. This stunning top-to-bottom transformation features high-end finishes throughout, beginning with a chef-inspired kitchen designed to impress. Enjoy brand new custom cabinetry with elegant gold hardware, under-cabinet lighting, premium stainless-steel appliances, a Blanco sink, designer backsplash, and a luxurious gold pot filler, a perfect blend of style and function. New flooring, upgraded lighting, refreshed electrical, and fresh paint throughout elevate the space. The living and dining areas are warm and inviting, highlighted by oversized windows that flood the home with natural light and a striking marble-finish fireplace that creates an unforgettable focal point. All rooms are generously sized, offering space and comfort, while the family room and bedrooms provide a calm, welcoming atmosphere ideal for everyday living. Renovated bathrooms feature modern finishes and new high-end toilets, completing the home's polished feel. Downstairs, the custom basement theatre room invites you to unwind, entertain, and create memorable moments. Outside, a huge private backyard with mature fruit trees offers a peaceful retreat, fully fenced for privacy. A magnificent pine tree at the front of the home adds charm, tranquility, and natural privacy. An oversized heated garage 24' x 28' and expansive driveway provide ample space for parking and storage, while the lot's is dual alley access is perfect for RV parking and outdoor storage. Perfectly located within walking distance to neighborhood schools and parks, this home offers the ideal balance of privacy, comfort, and community. Blending modern and contemporary style with timeless appeal. This is a true turn-key opportunity, a place to settle in, entertain effortlessly, and truly feel at home. (id:39198)
Property Details
Interior
Features
Main level Floor
Living room
12 x 17.6Kitchen
13 x 13.1Dining room
8 x 10.32pc Bathroom
Property History
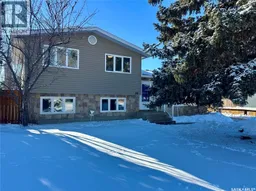 48
48
