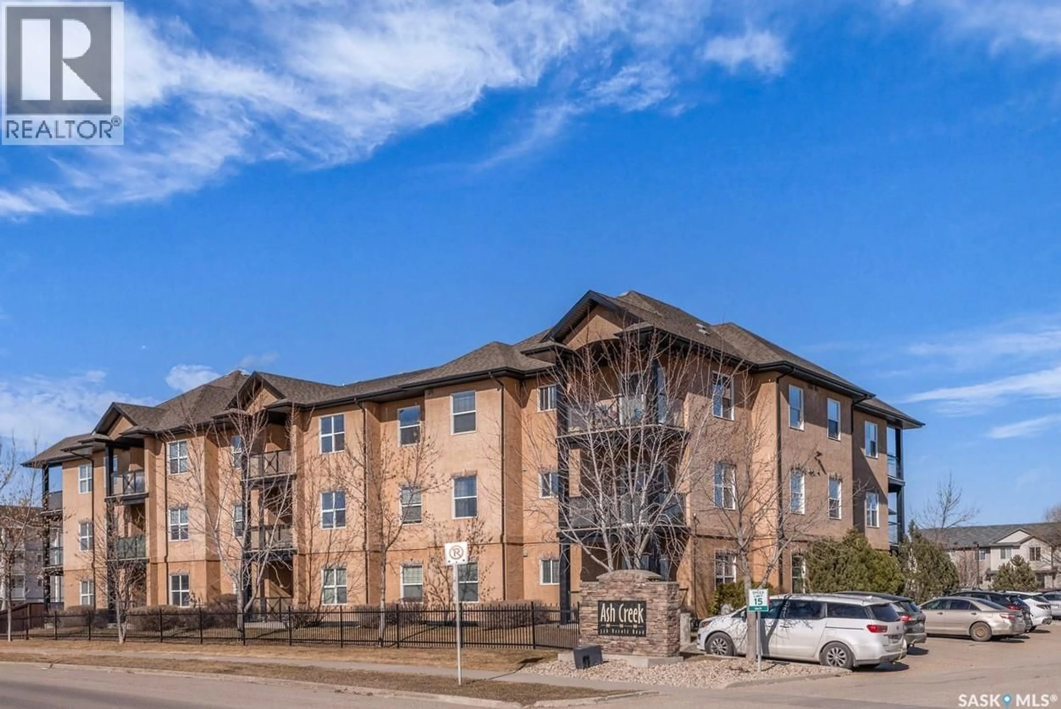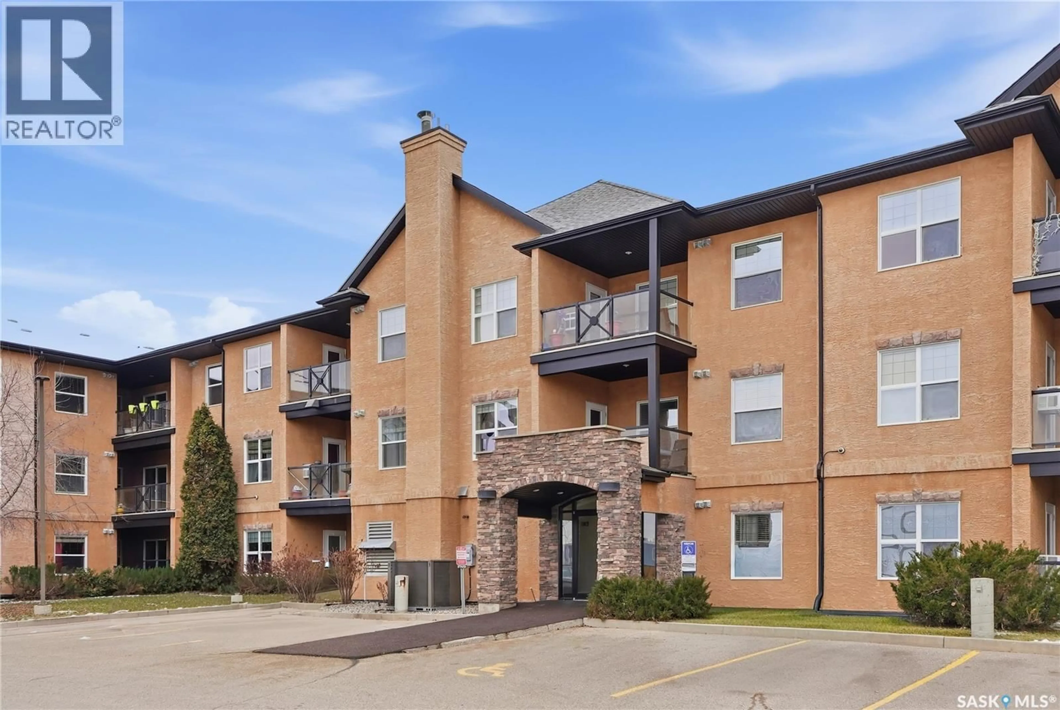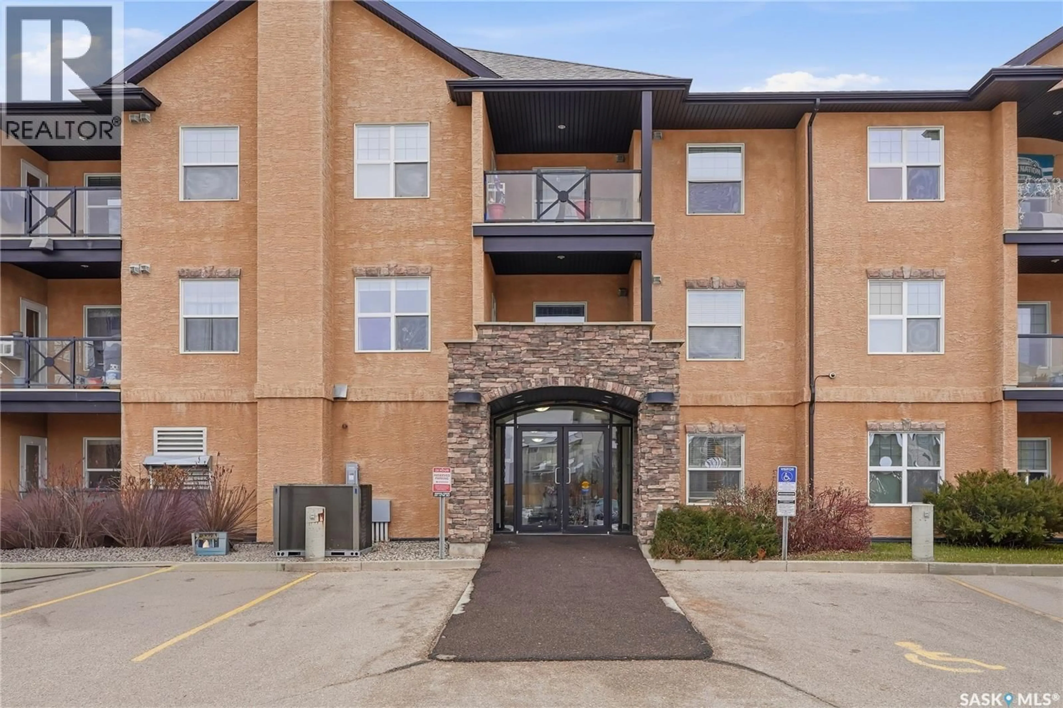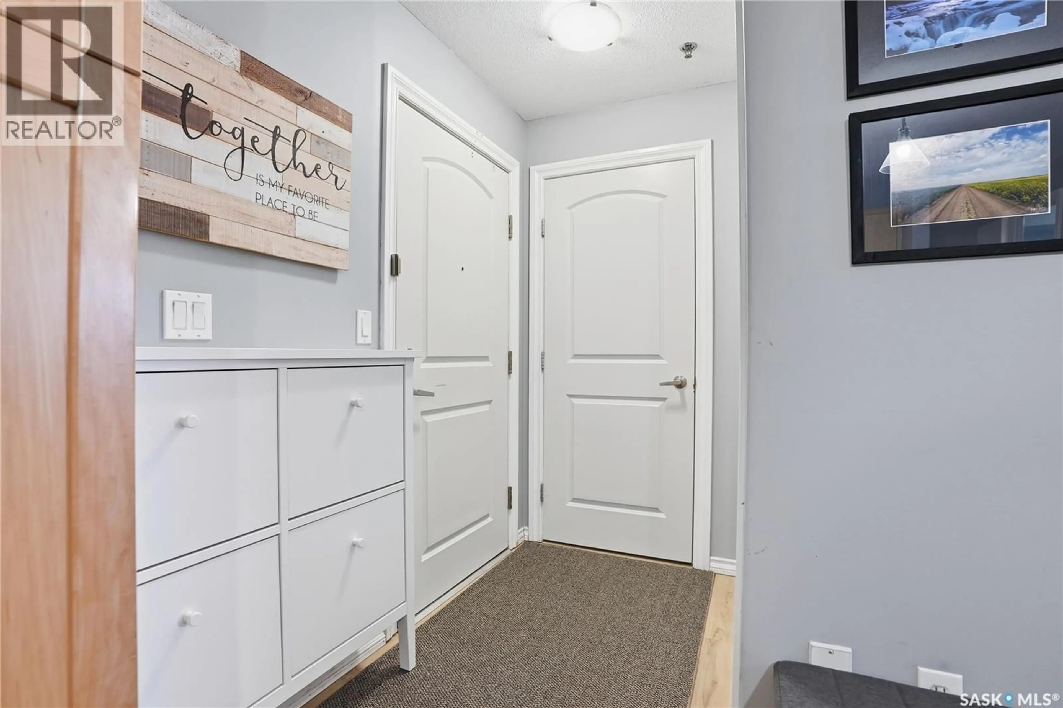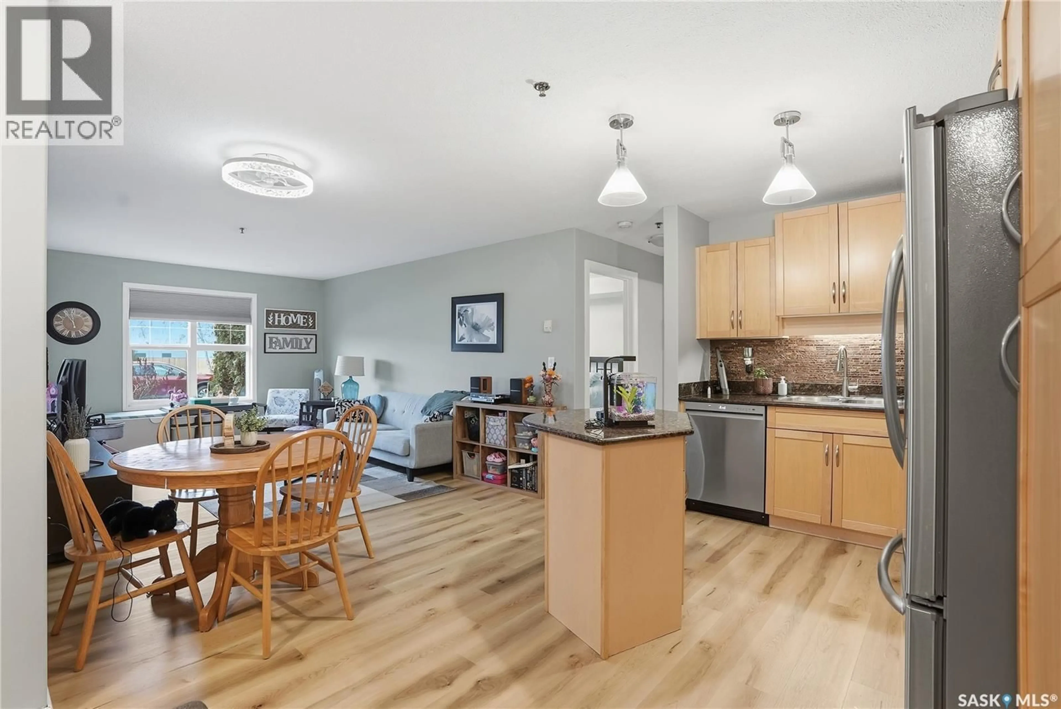101 326 HEROLD ROAD, Saskatoon, Saskatchewan S7V0A2
Contact us about this property
Highlights
Estimated valueThis is the price Wahi expects this property to sell for.
The calculation is powered by our Instant Home Value Estimate, which uses current market and property price trends to estimate your home’s value with a 90% accuracy rate.Not available
Price/Sqft$270/sqft
Monthly cost
Open Calculator
Description
This practical 2-bedroom ground floor condo has a smart 2-bedroom layout, south-facing orientation, natural light, and an open main living space with new vinyl plank and vinyl tile flooring. The kitchen features maple cabinetry, granite countertops, a central island, and a ceramic mosaic backsplash. The primary bedroom has a walk-in closet, and the bathroom features an acrylic tub and surround for low-maintenance living. This condo has TWO surface parking stalls, and condo fees that include heat and water, keeping monthly costs in check. A solid, well-built complex in a walkable east-side location, with schools, shopping, and transit all close by. (id:39198)
Property Details
Interior
Features
Main level Floor
Living room
11' x 16'5''Kitchen
11'8'' x 16'5''Bedroom
10'7'' x 11'4''Bedroom
9'9'' x 10'9''Condo Details
Inclusions
Property History
 31
31
