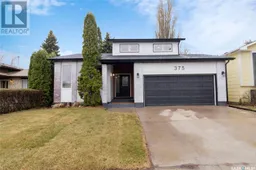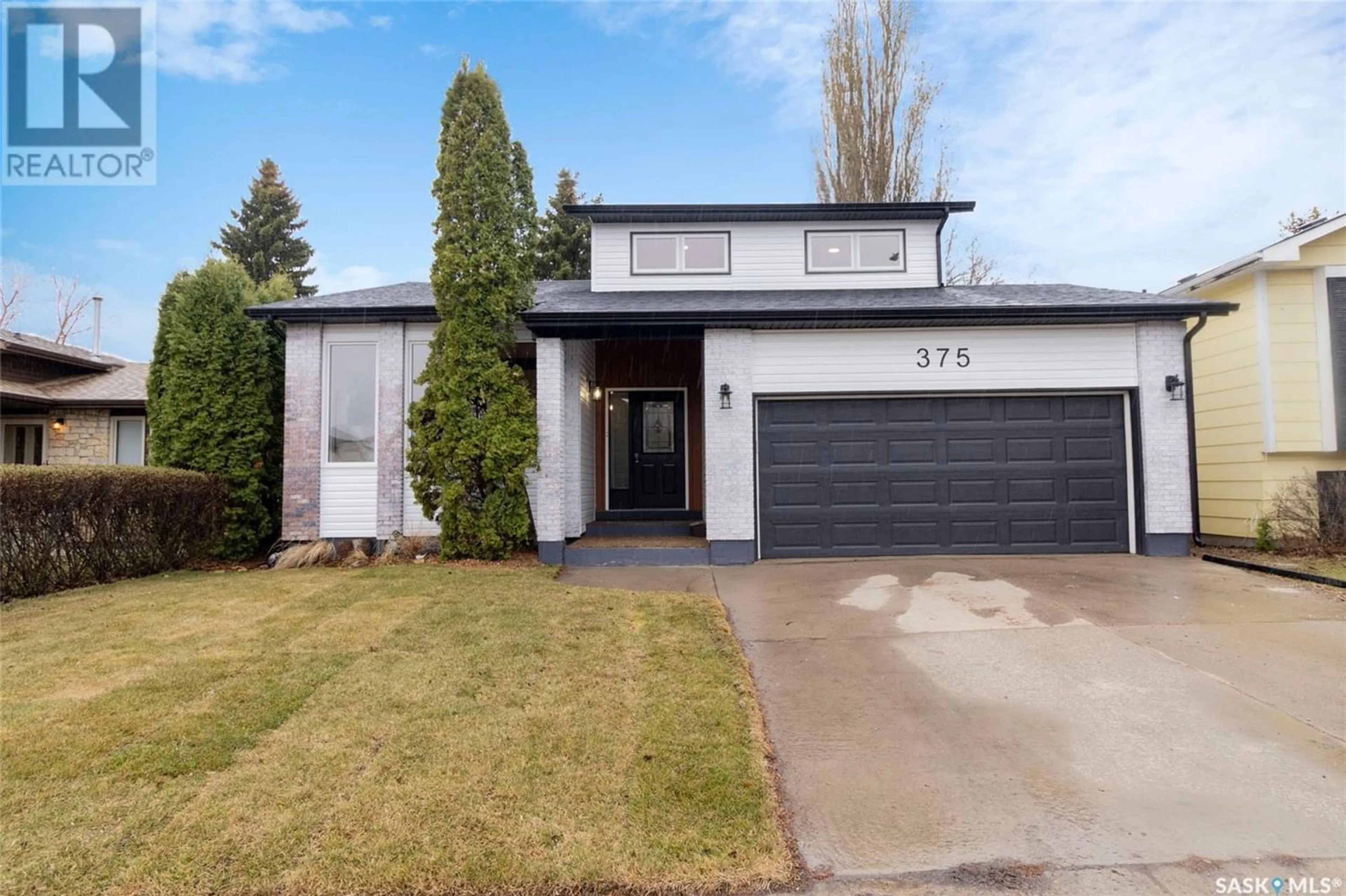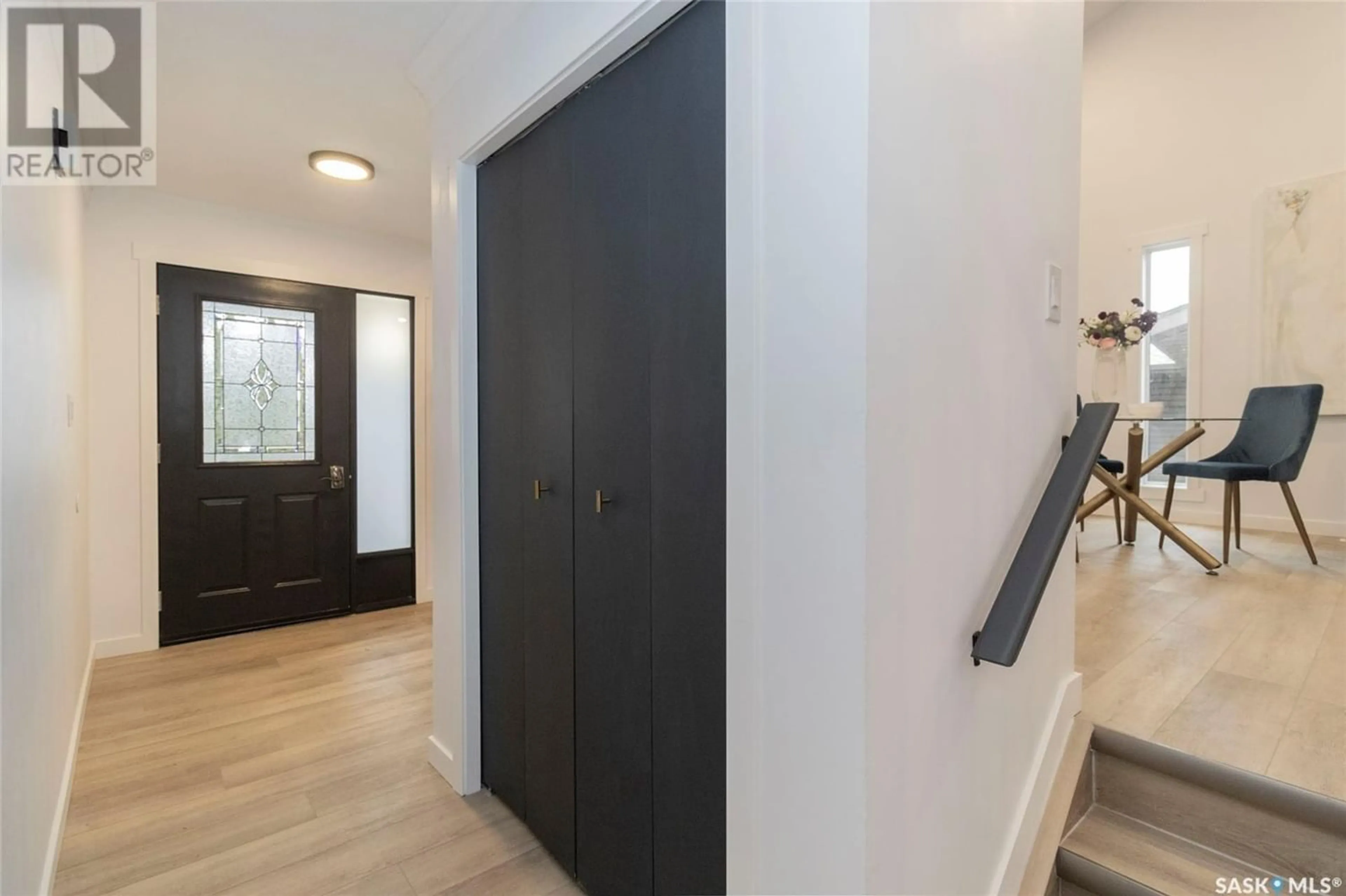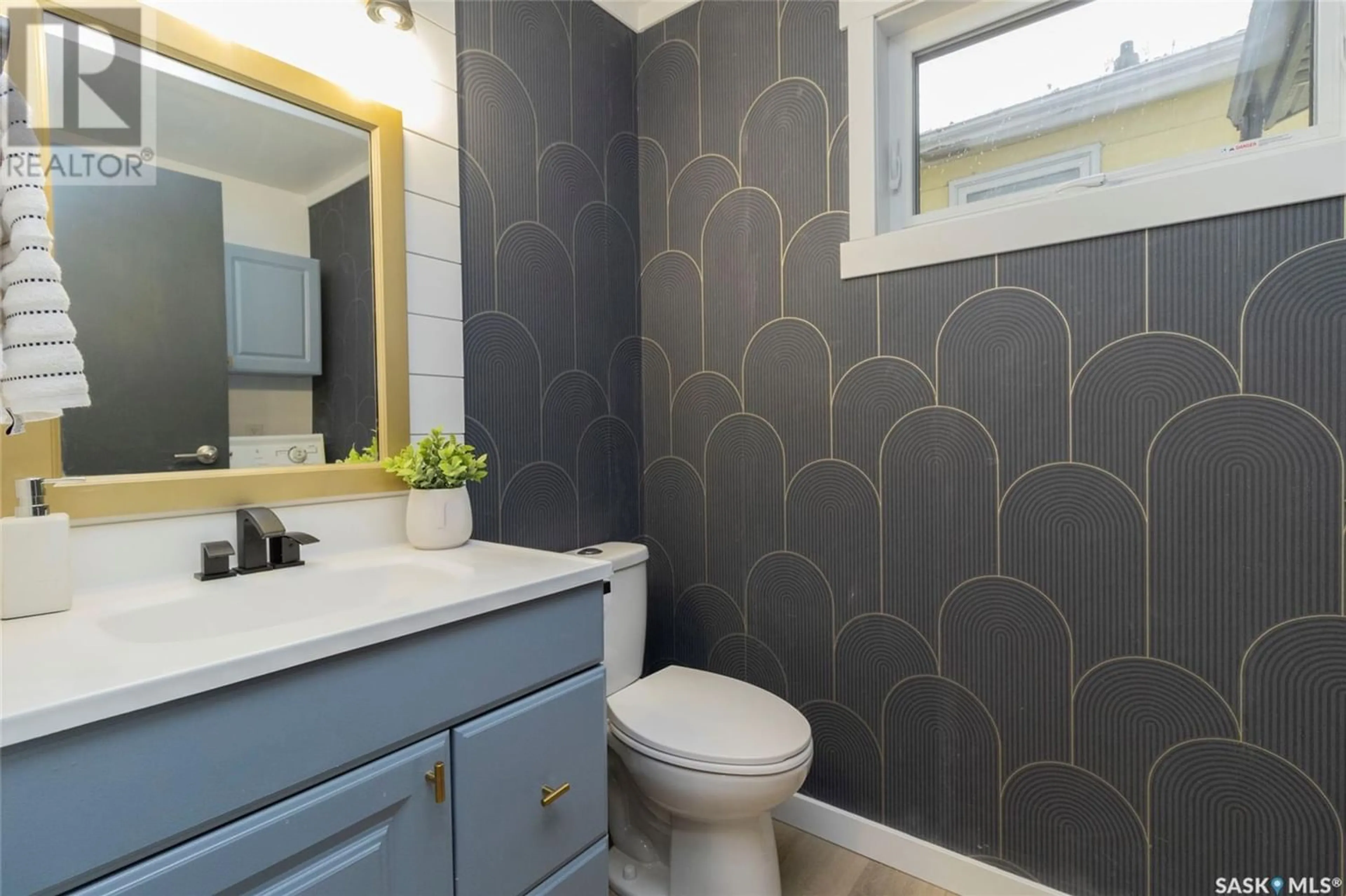375 Delaronde ROAD, Saskatoon, Saskatchewan S7J3Y5
Contact us about this property
Highlights
Estimated ValueThis is the price Wahi expects this property to sell for.
The calculation is powered by our Instant Home Value Estimate, which uses current market and property price trends to estimate your home’s value with a 90% accuracy rate.Not available
Price/Sqft$345/sqft
Days On Market17 days
Est. Mortgage$2,748/mth
Tax Amount ()-
Description
Welcome to the desirable area of Lakeview. This recently updated 4 bedroom, 4 bathroom 1852 square foot 2 story split home is move in ready. Outside updates include shingles, siding, windows, covered deck, fence and backyard landscaping including sod. Inside all new kitchen including quartz countertops and all appliances, lighting, ceilings, luxury vinyl plank flooring on main floor, carpet in bedrooms and basement, railings and paint throughout, all four bathrooms completely updated including vinyl tile flooring and a newly added bar in basement. Main floor features large windows, open floor plan and vaulted ceilings. House has been retrofitted with new central vac system. 2 car attached garage with direct entry to main entrance area. Nothing in this stunning home was left untouched. Lots of backyard privacy with no neighbours behind you. House backs sound wall that creates a desired walking/running path that’s like an extension of your backyard. This mature area is family orientated with schools, parks and walking paths. Call your Realtor® to view!!! (id:39198)
Upcoming Open Houses
Property Details
Interior
Features
Second level Floor
Primary Bedroom
13 ft ,3 in x 13 ft3pc Ensuite bath
7 ft ,3 in x 5 ft ,5 inBedroom
13 ft ,8 in x 9 ftBedroom
0 ft ,6 in x 9 ft ,8 inProperty History
 43
43




