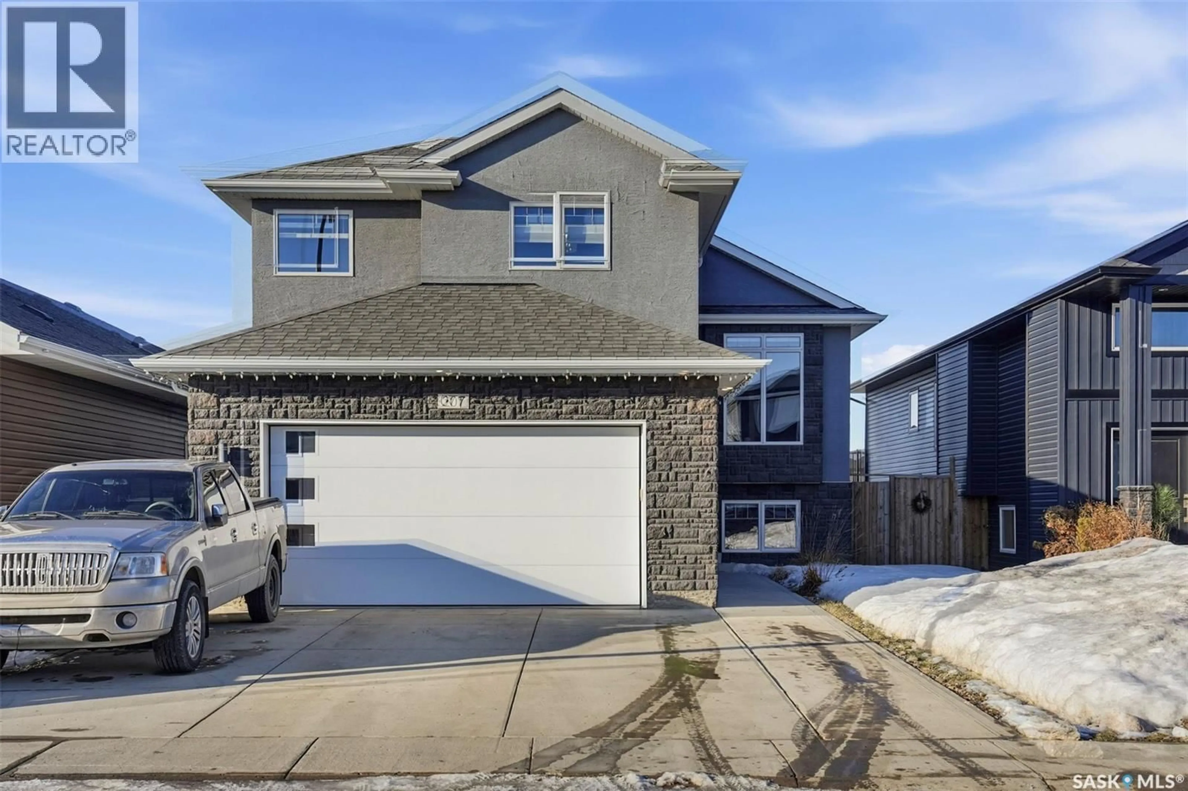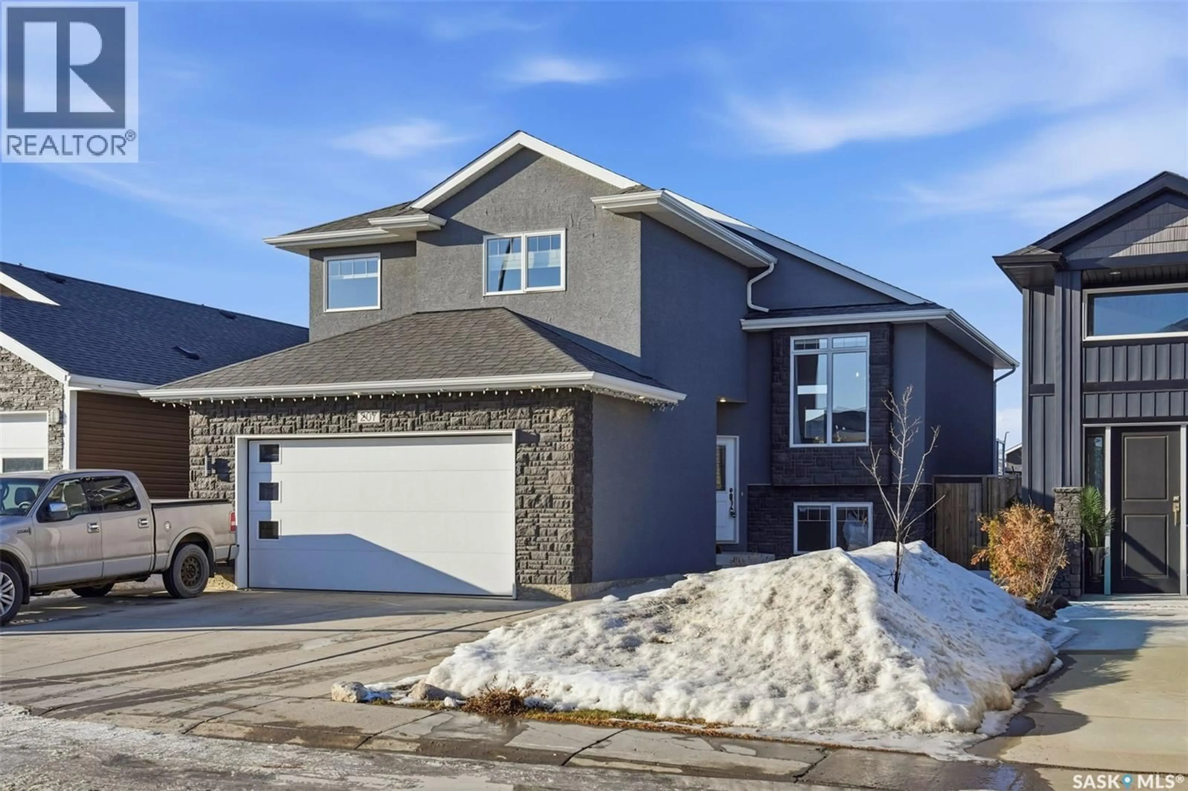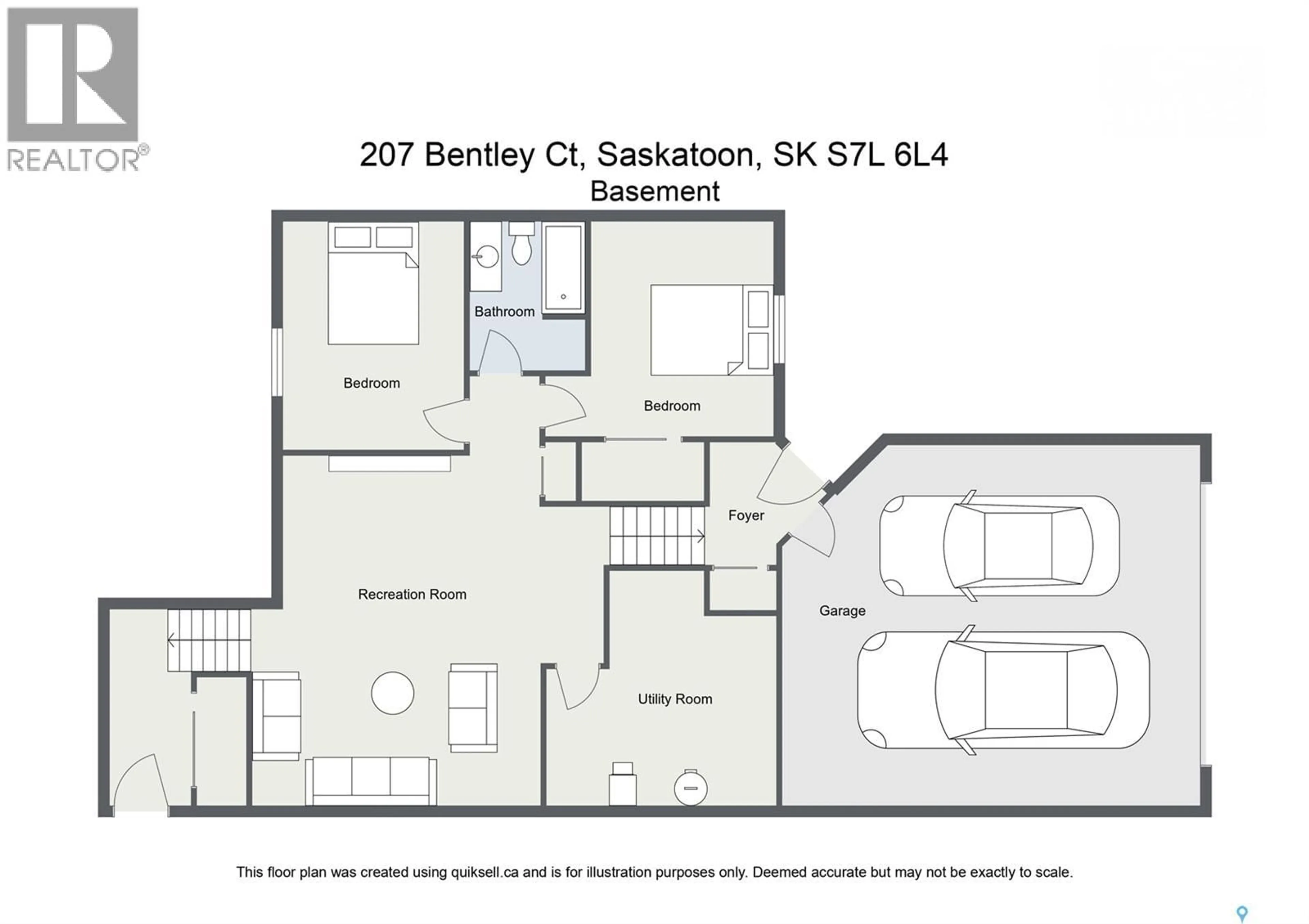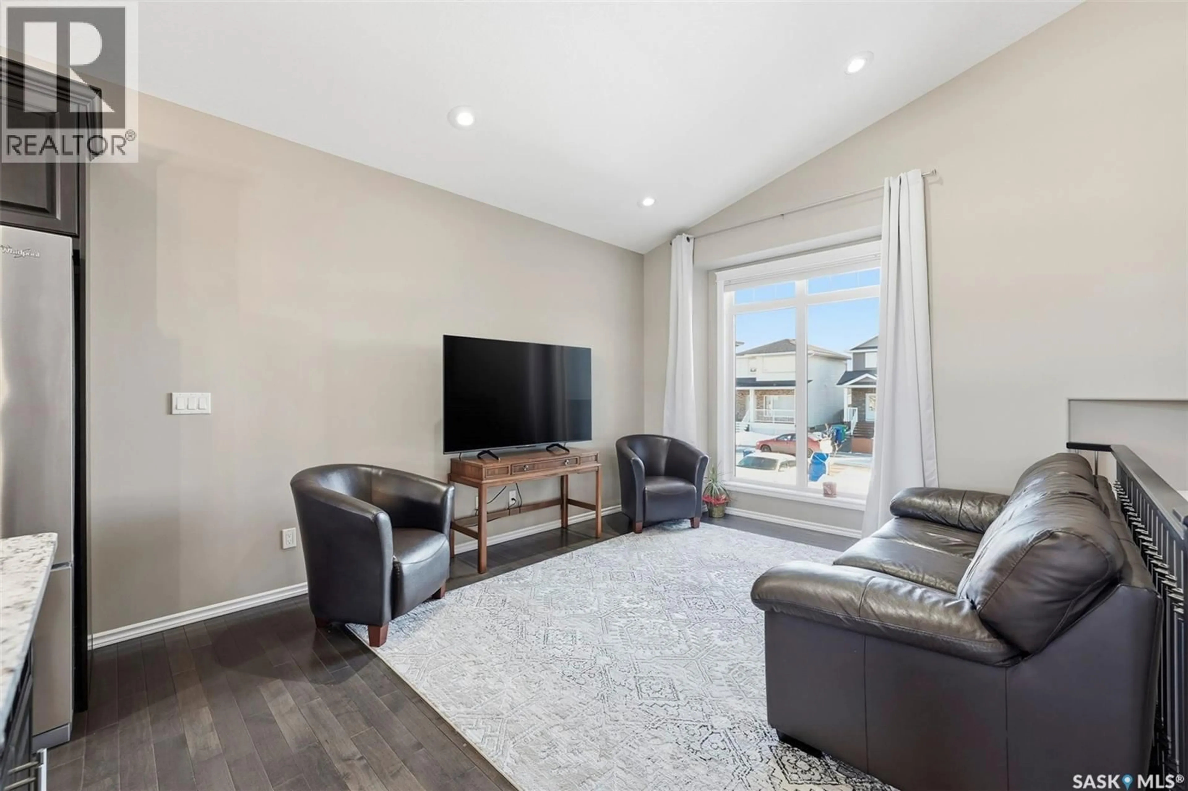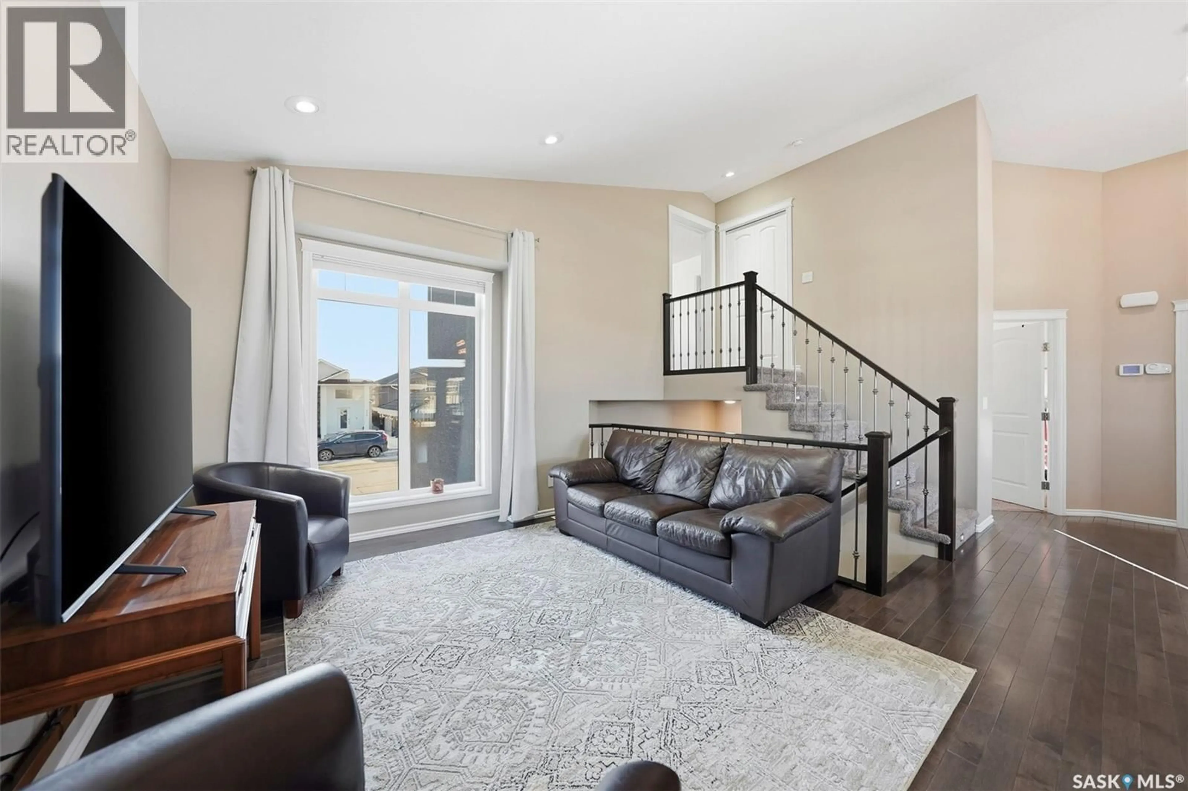207 BENTLEY COURT, Saskatoon, Saskatchewan S7L6L4
Contact us about this property
Highlights
Estimated valueThis is the price Wahi expects this property to sell for.
The calculation is powered by our Instant Home Value Estimate, which uses current market and property price trends to estimate your home’s value with a 90% accuracy rate.Not available
Price/Sqft$435/sqft
Monthly cost
Open Calculator
Description
Welcome to this stunning open-concept home at 207 Bentley Court! This fully developed, modified bi-level offers 5 bedrooms and 3 bathrooms and is thoughtfully designed with premium finishes throughout. A separate exterior entrance to the basement provides excellent potential for a future suite. Located in the desirable community of Kensington, you’ll enjoy convenient access to shopping, schools, parks, and more. The bright and spacious main floor features vaulted ceilings, rich hardwood flooring, dark espresso cabinetry, granite countertops, a corner pantry, and stainless steel appliances. The kitchen flows seamlessly into the dining and living areas, creating the perfect space for entertaining. Two bedrooms and a full bathroom complete the main level. Upstairs, retreat to the expansive primary suite featuring a generous walk-in closet and a luxurious 5-piece ensuite with ceramic tile flooring, a jetted tub, and a separate tiled shower. The basement includes a large recreation room, a full bathroom, and two bedrooms. The layout was intentionally designed to accommodate a potential secondary suite, giving future buyers exciting possibilities. The backyard is designed for both relaxation and enjoyment, offering river rock landscaping, a two-tier deck with a pergola, and ample green space. The oversized 22’ x 26’ double attached garage is insulated and equipped with a natural gas heater—ideal for hobbyists or anyone who appreciates extra workspace. An exceptional combination of style, functionality, and long-term value—this home truly has it all. As per the Seller’s direction, all offers will be presented on 02/17/2026 4:00PM. (id:39198)
Property Details
Interior
Features
Main level Floor
Living room
13'6 x 11'9Dining room
13'3 x 10Kitchen
13'3 x 11'84pc Bathroom
Property History
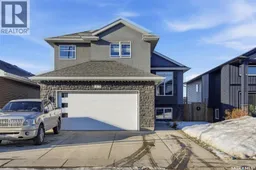 46
46
