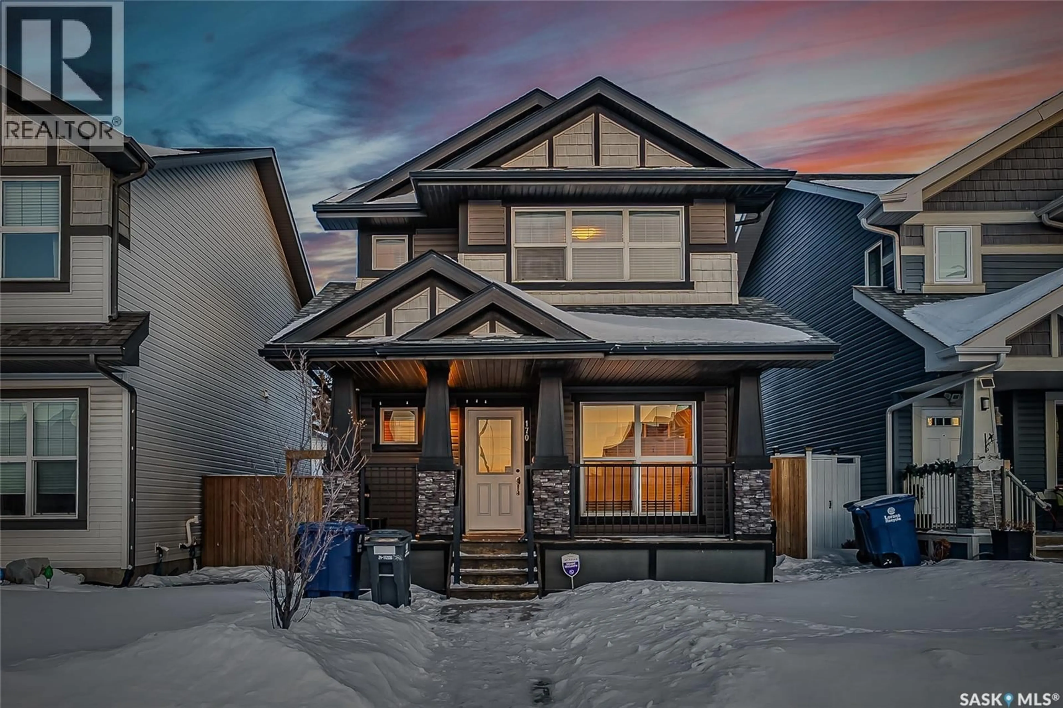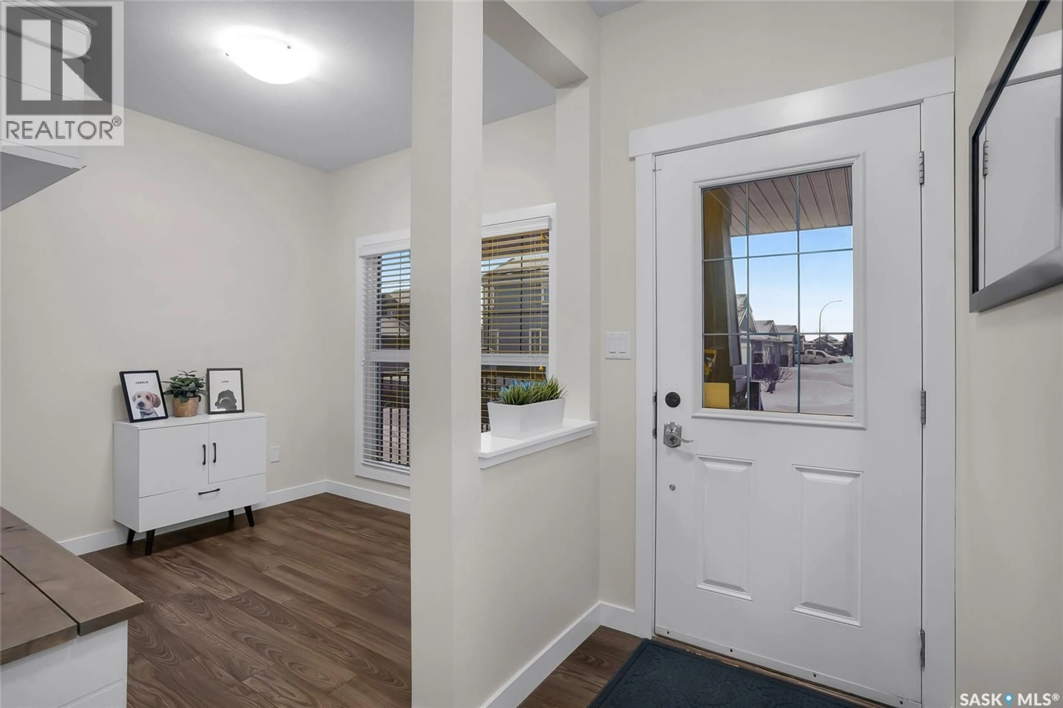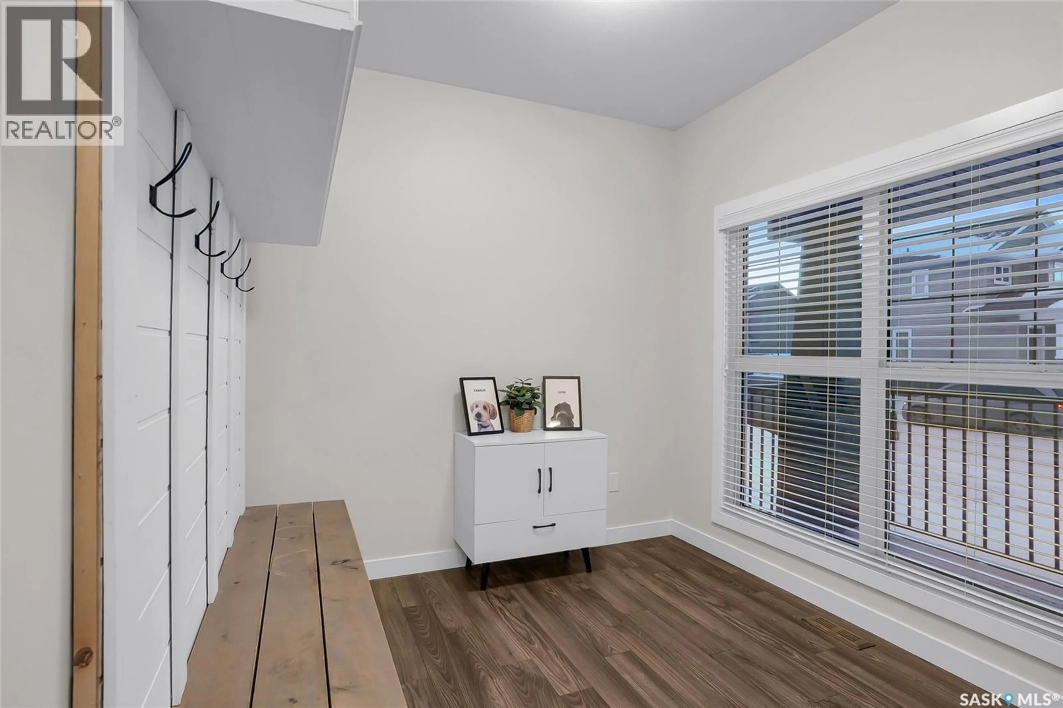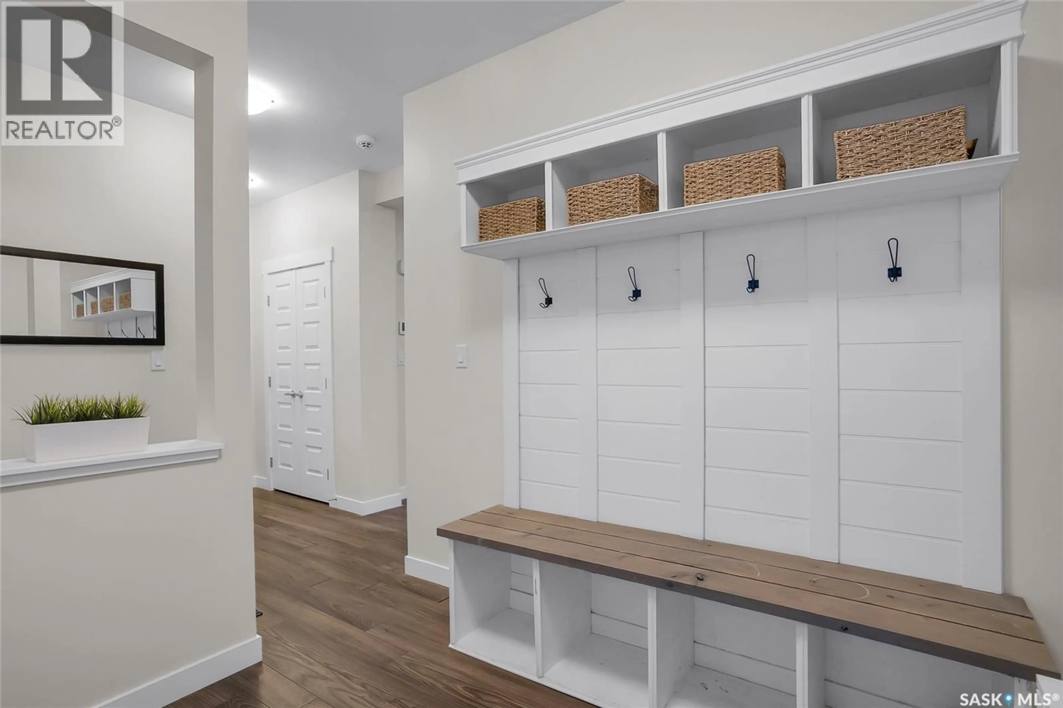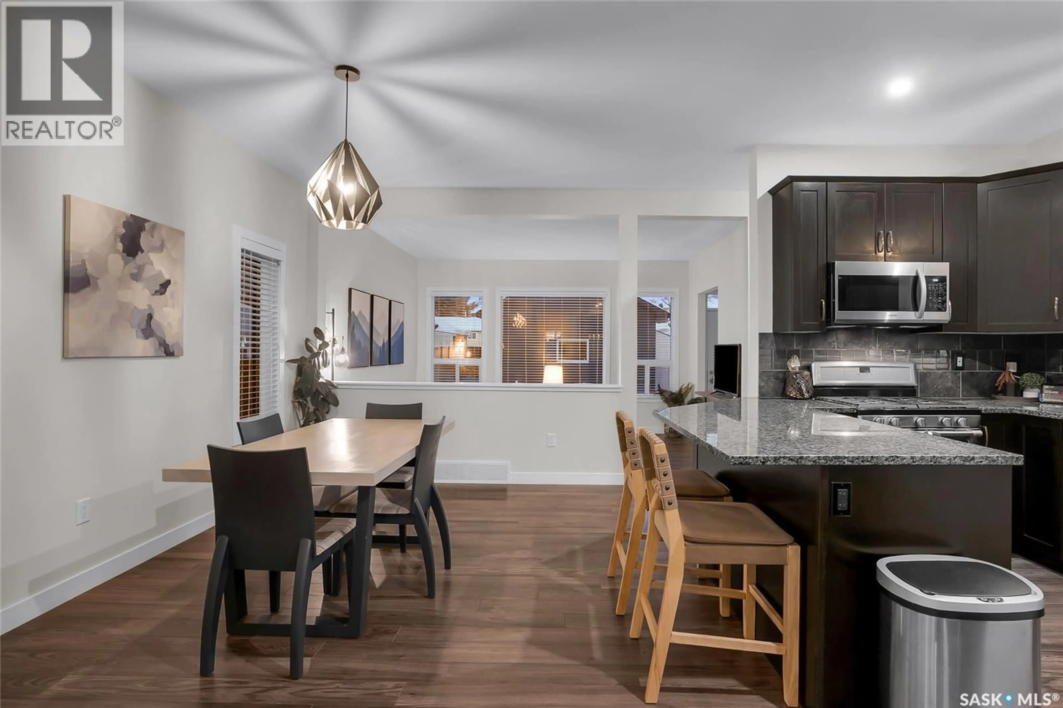170 CHILDERS CRESCENT, Saskatoon, Saskatchewan S7L4L1
Contact us about this property
Highlights
Estimated valueThis is the price Wahi expects this property to sell for.
The calculation is powered by our Instant Home Value Estimate, which uses current market and property price trends to estimate your home’s value with a 90% accuracy rate.Not available
Price/Sqft$330/sqft
Monthly cost
Open Calculator
Description
Welcome home to one of Kensington’s feel-good finds. This fully finished two-storey has plenty of character and a unique and functional floor plan. Fresh paint throughout the top two levels adds a bright, move-in-ready touch. Stone accents give the exterior some charm, and the front porch makes for a warm first impression. Inside, west-facing windows bring in great natural light across the main floor. The kitchen is right at the heart of the home with stainless steel appliances, a gas stove, and a breakfast bar that works well for morning coffee, quick meals, or casual get-togethers. A main floor den adds flexibility — whether you need a home office, play space, or even a generous mudroom. Upstairs, laundry is conveniently located alongside three comfortable bedrooms and two functional bathrooms. With four bedrooms and four bathrooms total, there’s space for everyone. If desired, it would be possible to add another bedroom by adding a window. The basement is currently set up for relaxed evenings with an L-shaped family room, a gas fireplace, the 4th bedroom, and a full bath. Central air keeps things comfortable in the summer, while stamped concrete patios and walkways make the backyard easy to enjoy. The 20x20 detached garage with 10-foot ceilings offers plenty of room for storage, projects, or all the extras. Just steps from Ed Jordan Park and close to schools, shops, and everyday amenities, this is a home that feels welcoming, practical, and easy to settle into. (id:39198)
Property Details
Interior
Features
Basement Floor
Storage
Bedroom
11 x 93pc Bathroom
Family room
18 x 15Property History
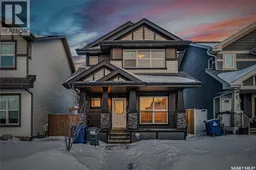 42
42
