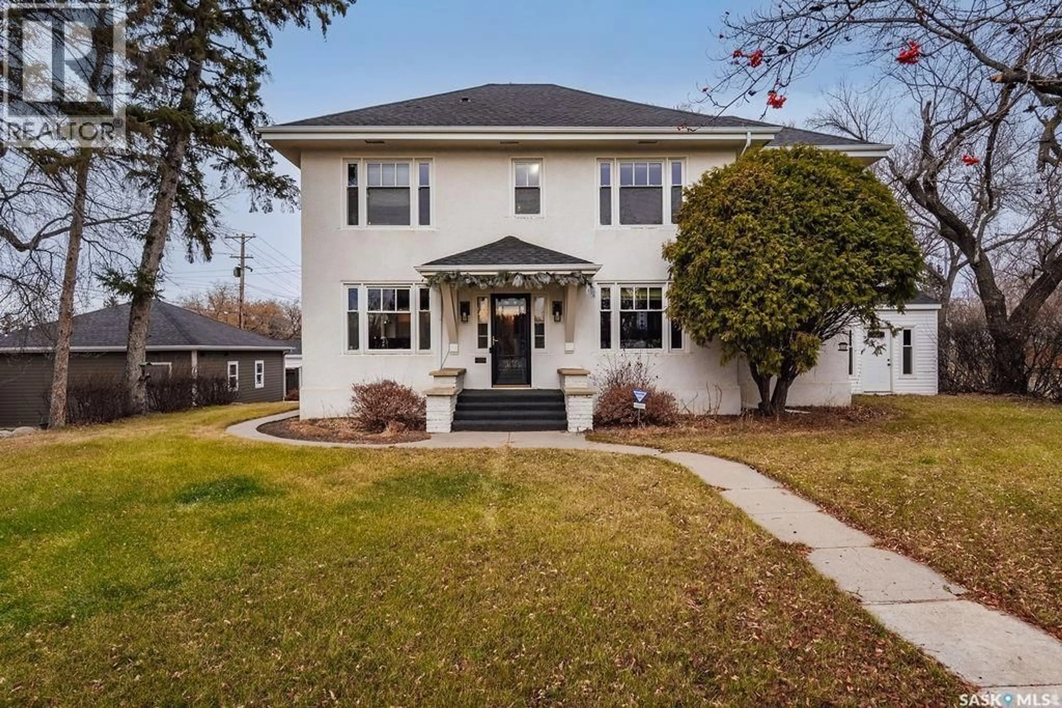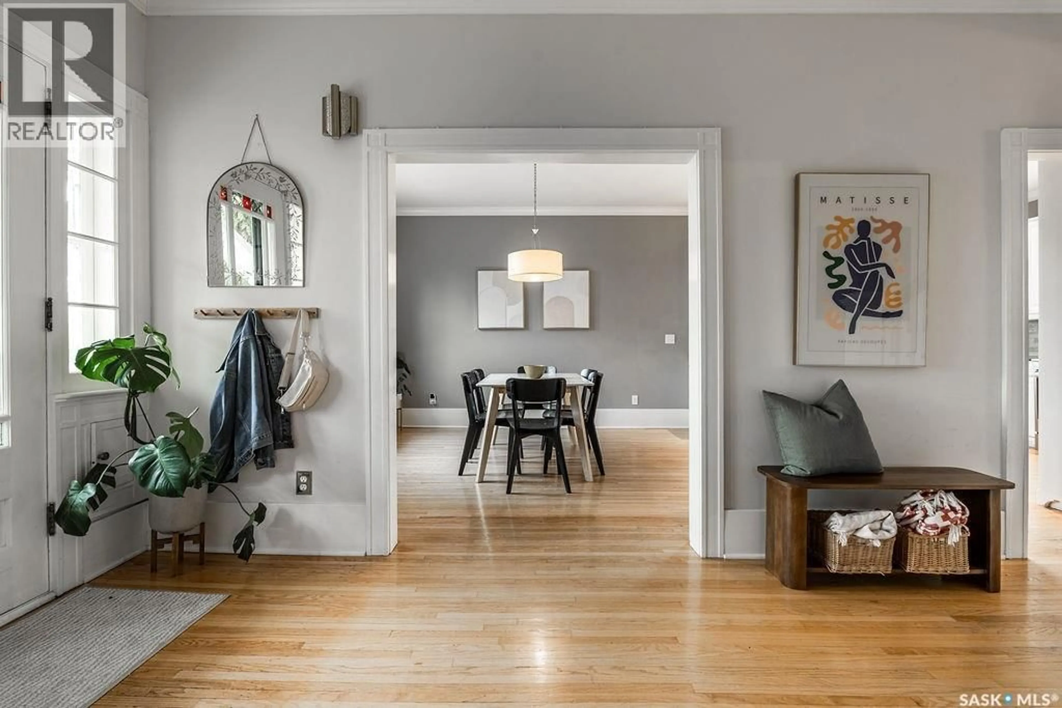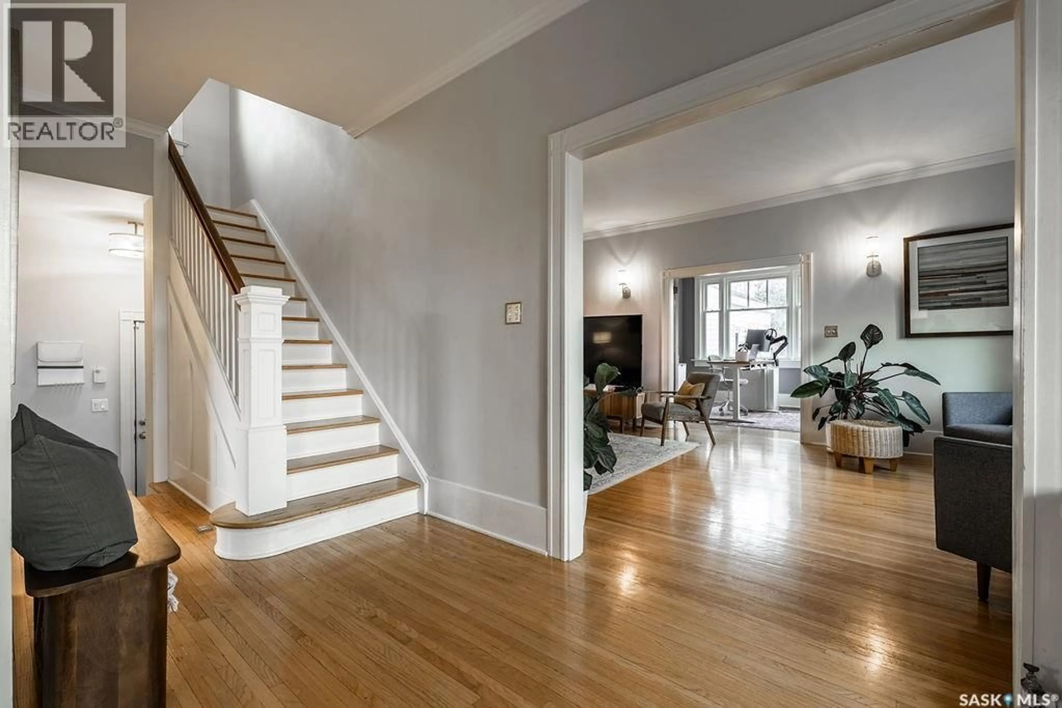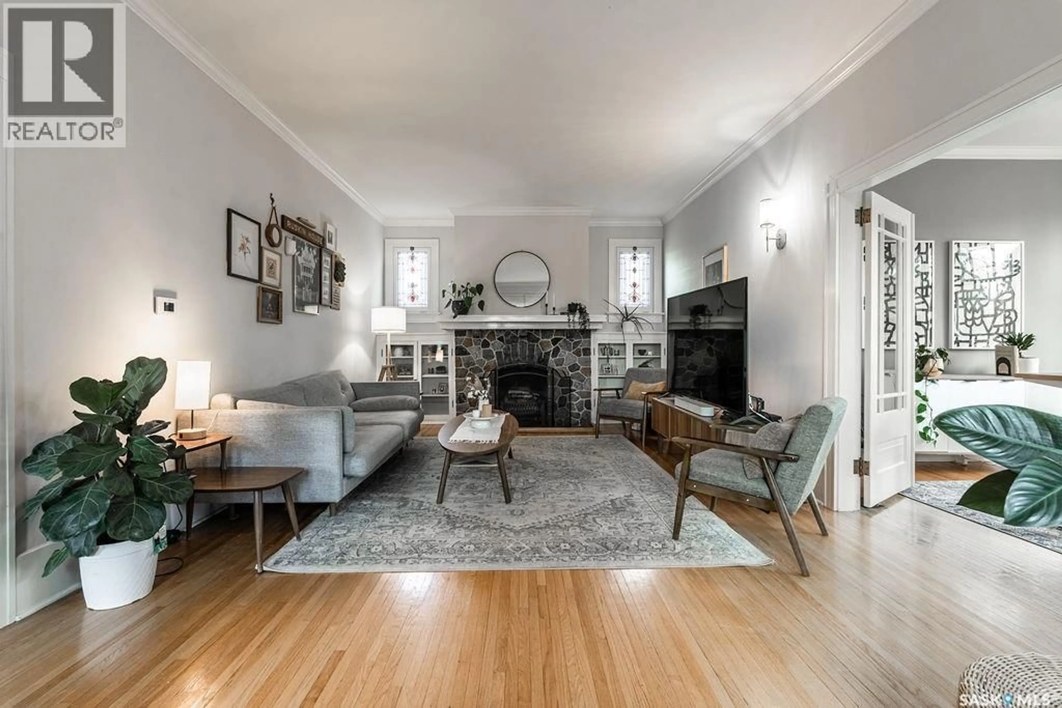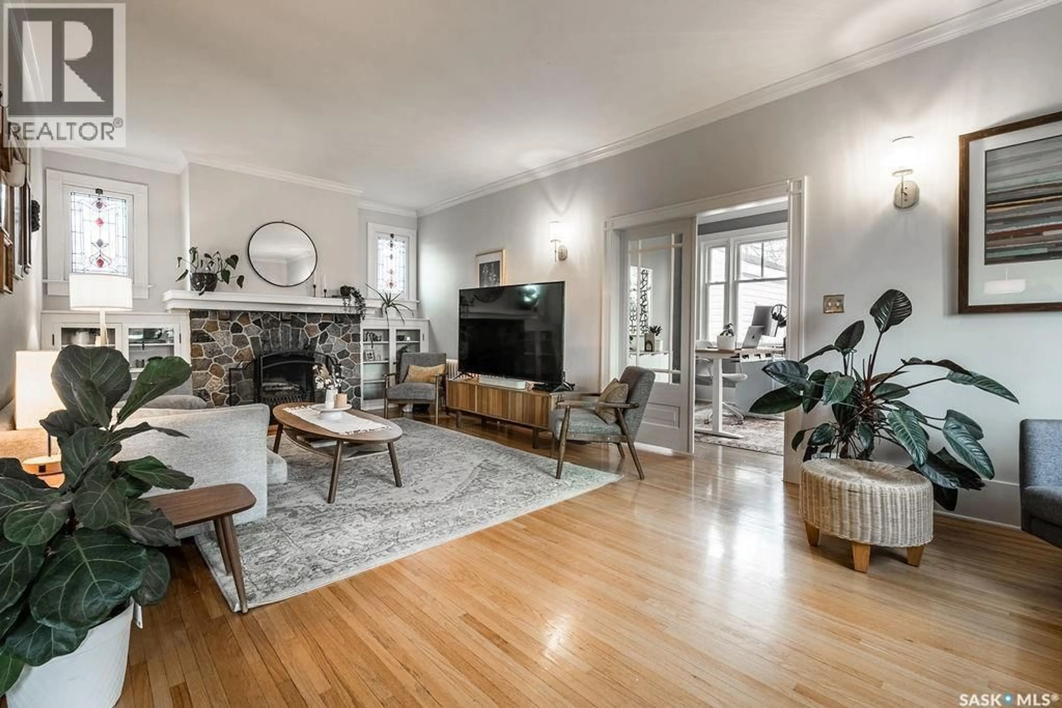902 32ND STREET, Saskatoon, Saskatchewan S7L0T7
Contact us about this property
Highlights
Estimated valueThis is the price Wahi expects this property to sell for.
The calculation is powered by our Instant Home Value Estimate, which uses current market and property price trends to estimate your home’s value with a 90% accuracy rate.Not available
Price/Sqft$377/sqft
Monthly cost
Open Calculator
Description
Like a private estate in the heart of the city, this beautifully updated 1,958 sqft two-storey captures your breathe from the moment you arrive. This huge lot has great street appeal with a 10ft hedge that surrounds the property. Step inside to a beautiful foyer that showcases the charming staircase. To the left of the foyer is a formal dining space and an updated modern kitchen with stainless steel appliances, gas range, built-in microwave and plenty of cabinetry. On the other side of the foyer there is a large living room with a wood burning fireplace, built-in cabinetry and two stained glass windows. A pair of french doors leads you into the bright sun-filled office. Upstairs, the primary bedroom features an electric fireplace and leads to a modern 3-pc ensuite with a walk-in tiled shower, and large walk-in closet. There are two more bedrooms and another 3-pc bathroom with a standalone soaker tub. Through one of the bedrooms is a bonus room with 2 walls of windows and tons of natural light, perfect for an office, another bedroom, sunroom or gym.. Downstairs, the fully finished basement has a spacious family room with an electric fireplace, another bedroom, a 3-pc bathroom, extra storage and a laundry room with a sink. The entire home has the perfect balance of original character details and modern updates. The yard leaves you wanting for nothing except more time outside with a firepit area, garden area, two large sheds, and tons of privacy. An oversized double detached garage with heated floors makes for easy convenience in the winters. There is also a long paved driveway perfect for RV parking. This private estate-style home is unique and impressive. Schedule your showing today! (id:39198)
Property Details
Interior
Features
Main level Floor
Foyer
13'3 x 5'11Living room
24'9 x 12'6Office
12'11 x 10'2Dining room
11'3 x 10'8Property History
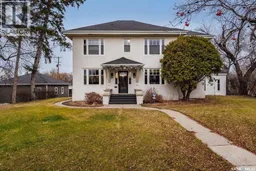 50
50
