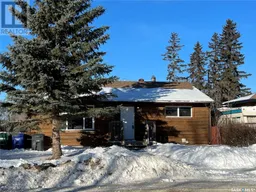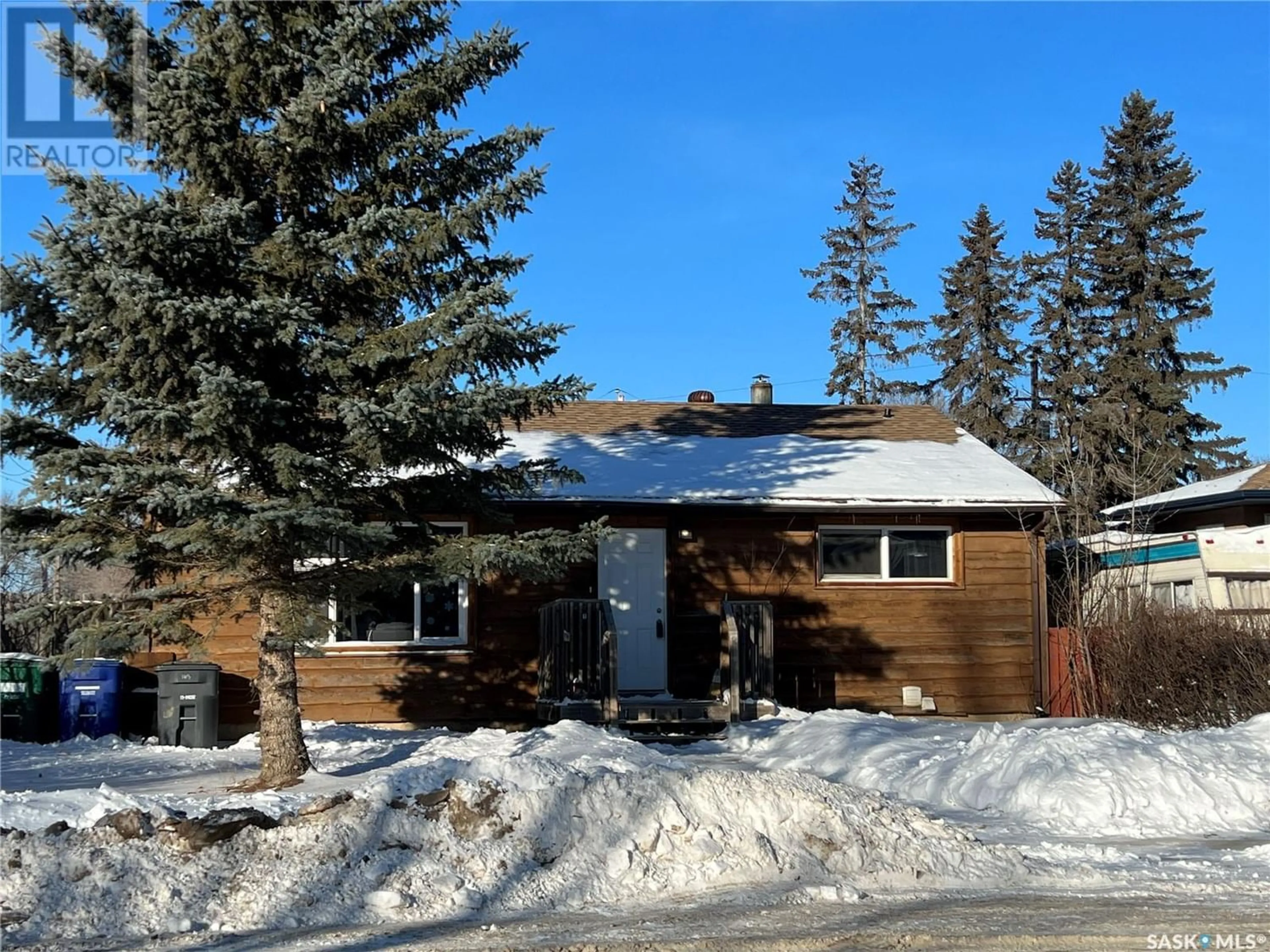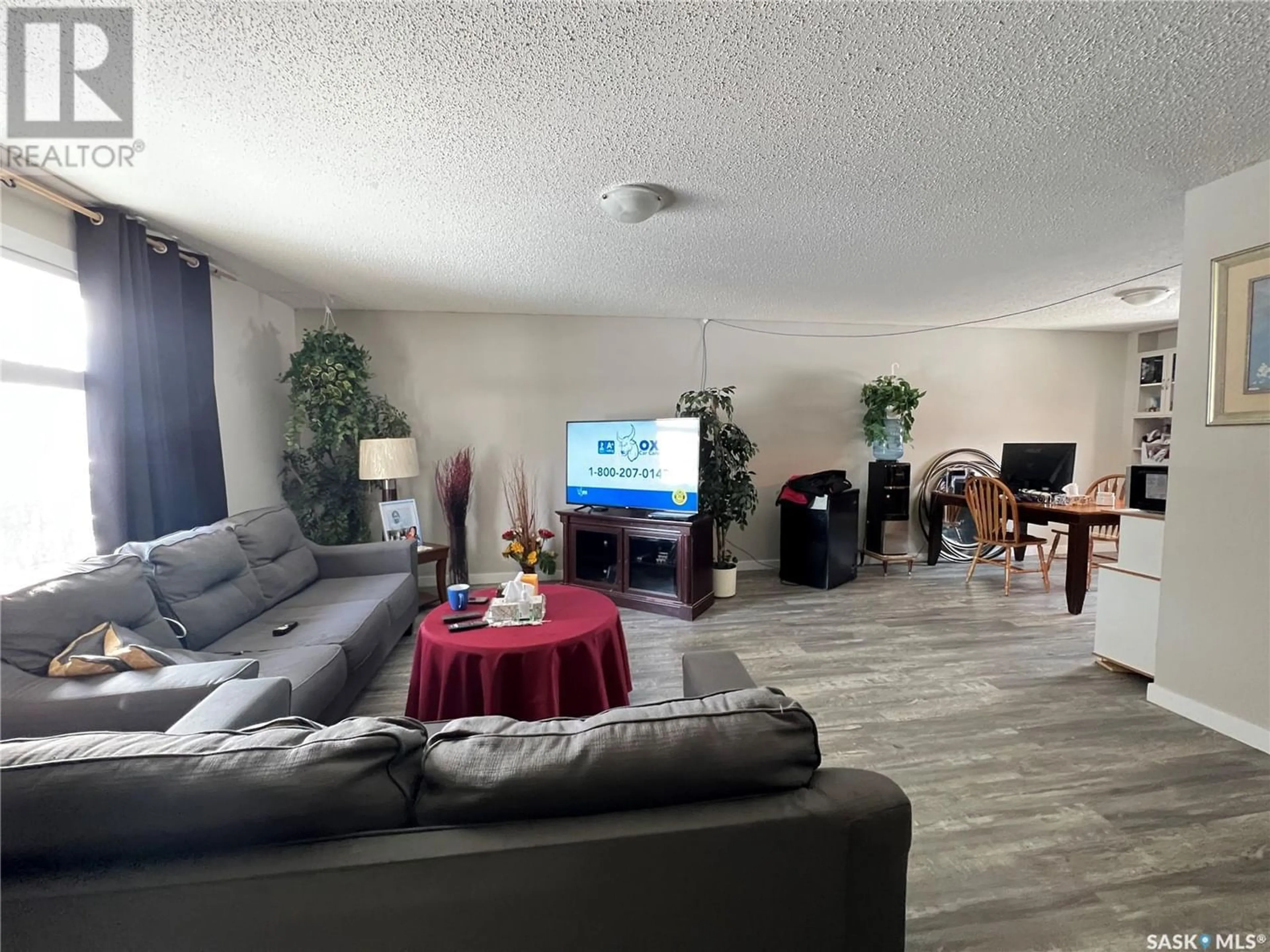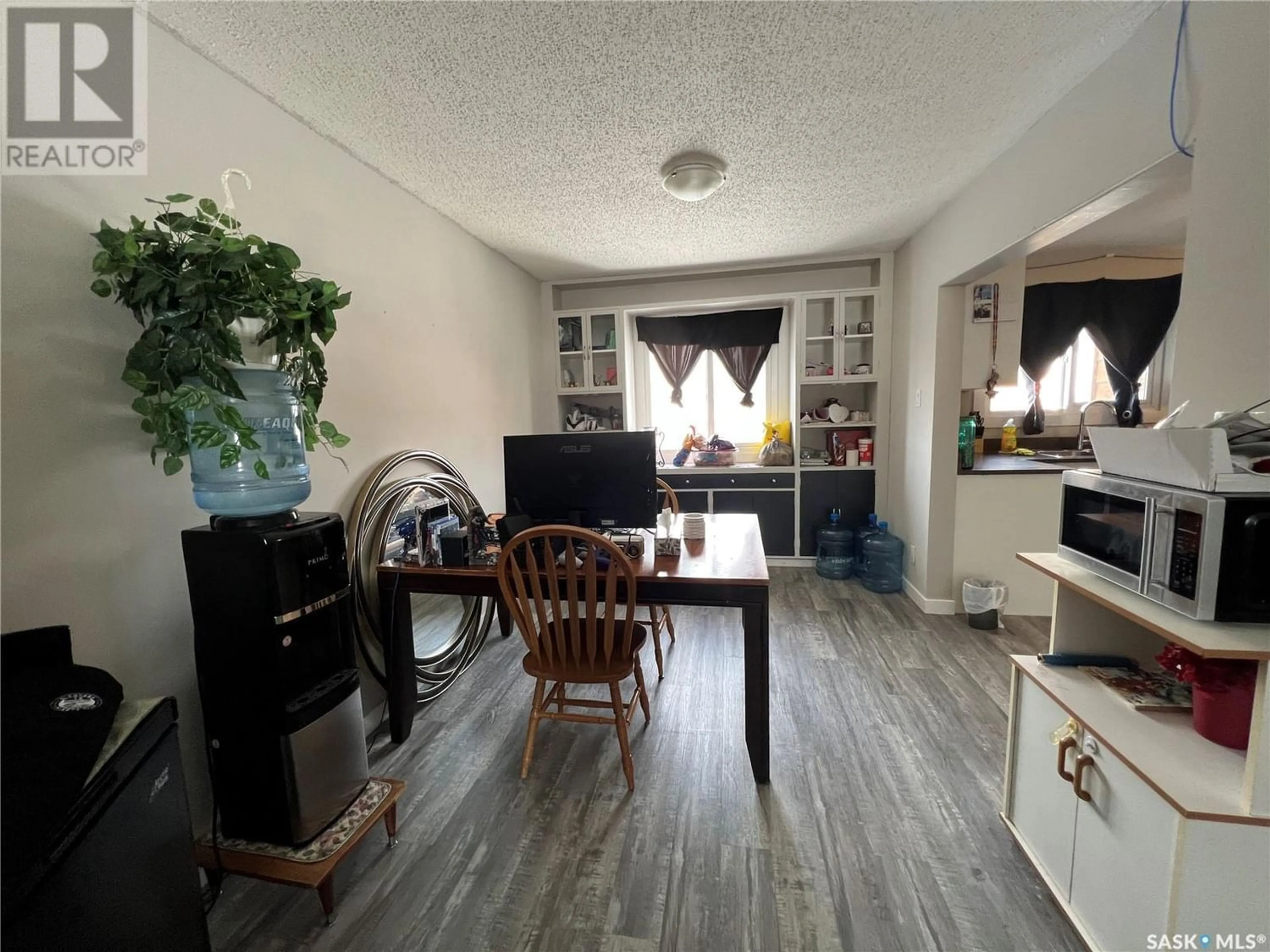1213 I AVENUE N, Saskatoon, Saskatchewan S7L2J1
Contact us about this property
Highlights
Estimated ValueThis is the price Wahi expects this property to sell for.
The calculation is powered by our Instant Home Value Estimate, which uses current market and property price trends to estimate your home’s value with a 90% accuracy rate.Not available
Price/Sqft$255/sqft
Days On Market74 days
Est. Mortgage$1,481/mth
Tax Amount ()-
Description
Welcome to your future home nestled in Saskatoon's charming Mayfair neighbourhood! This delightful property offers the perfect blend of comfort, convenience, and potential. Boasting six bedrooms and two bathrooms, this home provides ample space for your family's needs. With a convenient location close to parks, a dog park, schools, and SIAST, you'll enjoy easy access to recreation and education alike. Currently in the process of becoming a legal suite, this home presents a fantastic investment opportunity. Whether you're considering a rental property or purchasing your first home, the potential is truly exciting. Featuring beautiful new kitchens, floors, paint and newer windows, this home has been tastefully updated to enhance your living experience. Imagine preparing meals in your stylish kitchen while natural light floods through the windows, creating a warm and inviting atmosphere. Conveniently located near Circle Drive and Sask Poly Tech, commuting is a breeze, making your daily routines more manageable. Additionally, the yard presents endless possibilities, perfect for creating your own outdoor oasis or potentially building a garage to accommodate your vehicles and storage needs. Don't miss out on the chance to own a piece of Mayfair's prime real estate. Whether you're seeking an investment property or your first family home, this residence offers endless potential and a promising future. Schedule your viewing today and discover the endless possibilities awaiting you in this wonderful Saskatoon neighbourhood! (id:39198)
Property Details
Interior
Features
Basement Floor
Laundry room
9 ft ,5 in x 12 ft ,10 inLaundry room
5 ft ,9 in x 7 ft ,10 inKitchen
9 ft ,5 in x 8 ft ,1 inFamily room
21 ft x 12 ft ,4 inProperty History
 15
15




