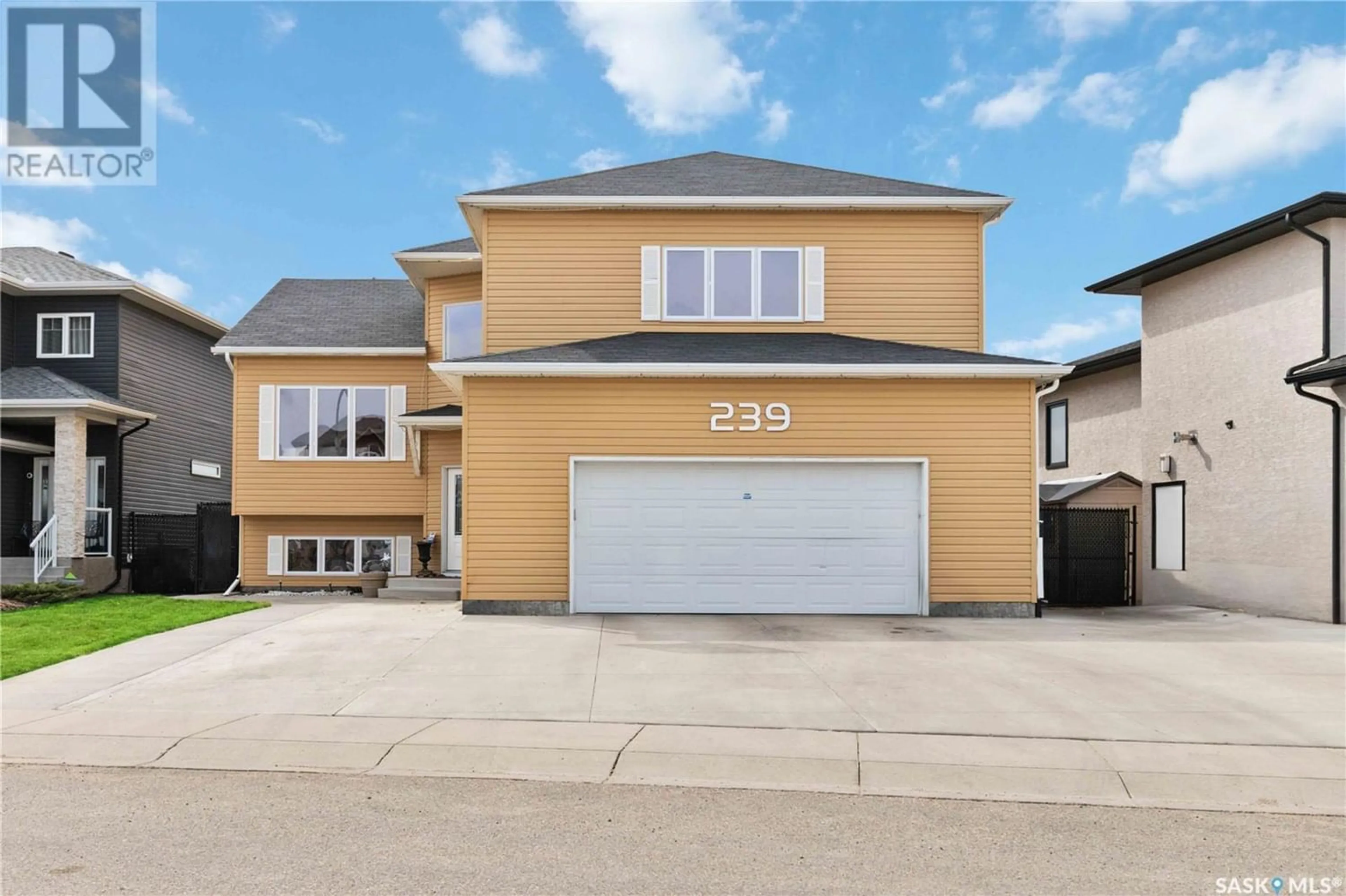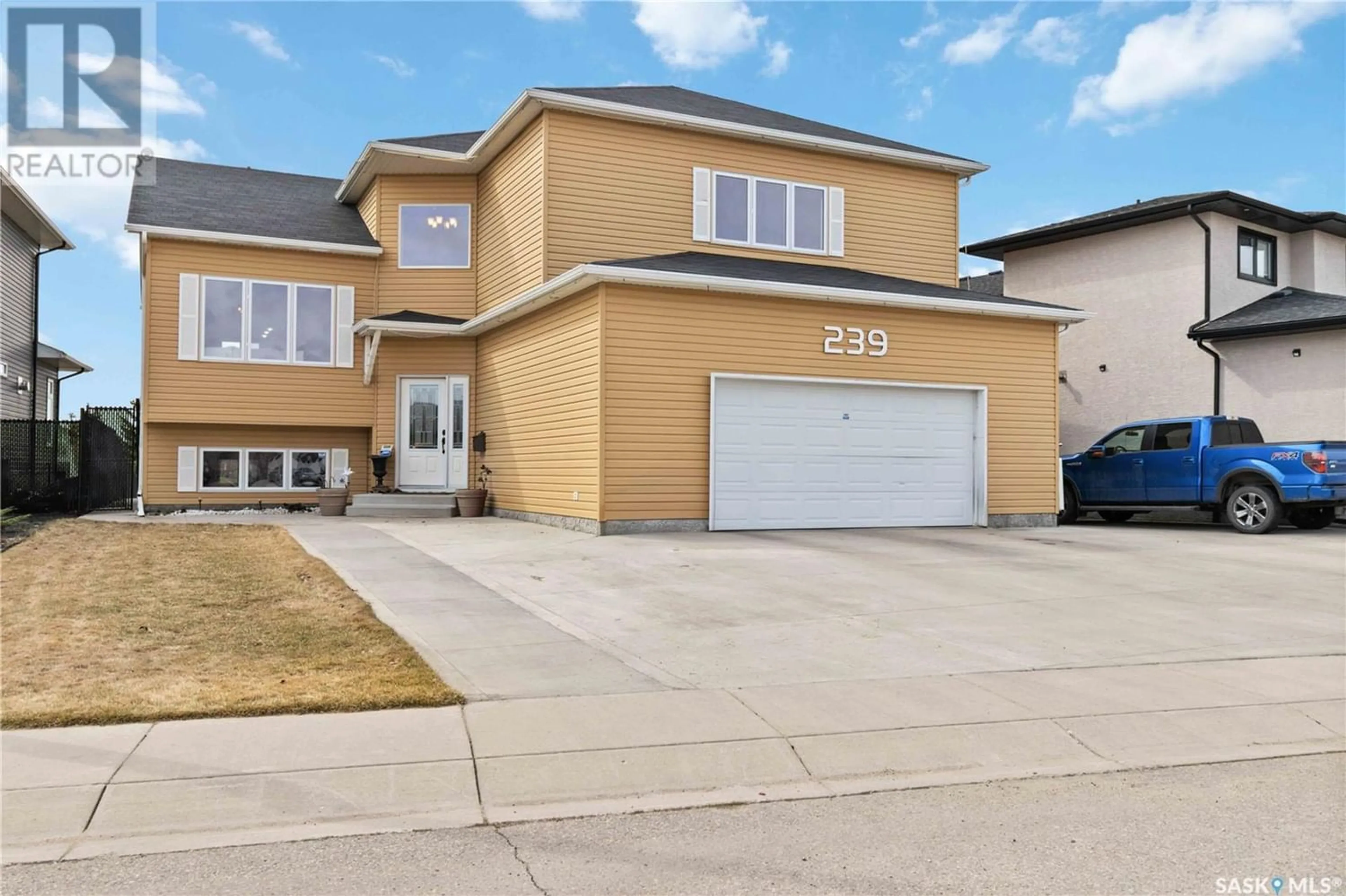239 Dawson CRESCENT, Saskatoon, Saskatchewan S7R0G4
Contact us about this property
Highlights
Estimated ValueThis is the price Wahi expects this property to sell for.
The calculation is powered by our Instant Home Value Estimate, which uses current market and property price trends to estimate your home’s value with a 90% accuracy rate.Not available
Price/Sqft$358/sqft
Days On Market13 days
Est. Mortgage$2,576/mth
Tax Amount ()-
Description
Welcome to 239 Dawson Crescent, a five bedroom, three bathroom modified bi-level backing Al Anderson Park in Hampton Village. Located across the park from Ernest Lindner Public and St. Lorenzo Ruiz Catholic schools, as well as the Hampton Village Community Gardens and the Hampton Village Community Rink, this spectacular home is perfect for families with school aged children. From this prime location, you’ll be close to a host of other amenities including shopping and restaurants. The heart of the home lies in a functional, open-plan living, dining and kitchen area, it’s a wonderful spot for family get-togethers and entertaining friends. The kitchen has plenty of cabinetry, stainless steel appliances and a large island with breakfast bar. Also on the main level are two generous sized bedrooms, a four piece bathroom and the laundry facilities. The primary bedroom is on the second level and will be your own private sanctuary away from it all, it features a four piece bathroom and generous walk-in closet. The lower level is fully finished. Guaranteed that you’ll enjoy lots of family time in the large family room with wet bar and fireplace, either watching movies or enjoying live sports on TV, or playing your favourite family games. There is a three piece bathroom and the fifth bedroom on this level, which would be a great option for overnight guests. The impressive backyard overlooks the peaceful park, where you can enjoy one of the most sought after views…the Saskatchewan sunsets. Enjoy evenings on the massive deck, bbqing with a natural gas (no more running out!) while the kids play in the fully fenced, landscaped yard. There is a double garage has direct access to the foyer and the triple concrete drive provides enough room for two parked cars and RV parking. This home is complete with air conditioning, HRV unit, sump pump, natural gas BBQ hook-up and underground sprinkler system. Come check out this amazing home today, it won’t last! (id:39198)
Property Details
Interior
Features
Second level Floor
4pc Ensuite bath
- x -Primary Bedroom
17'6 x 17'1Property History
 50
50




