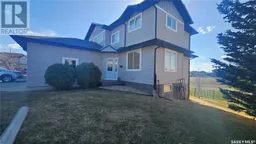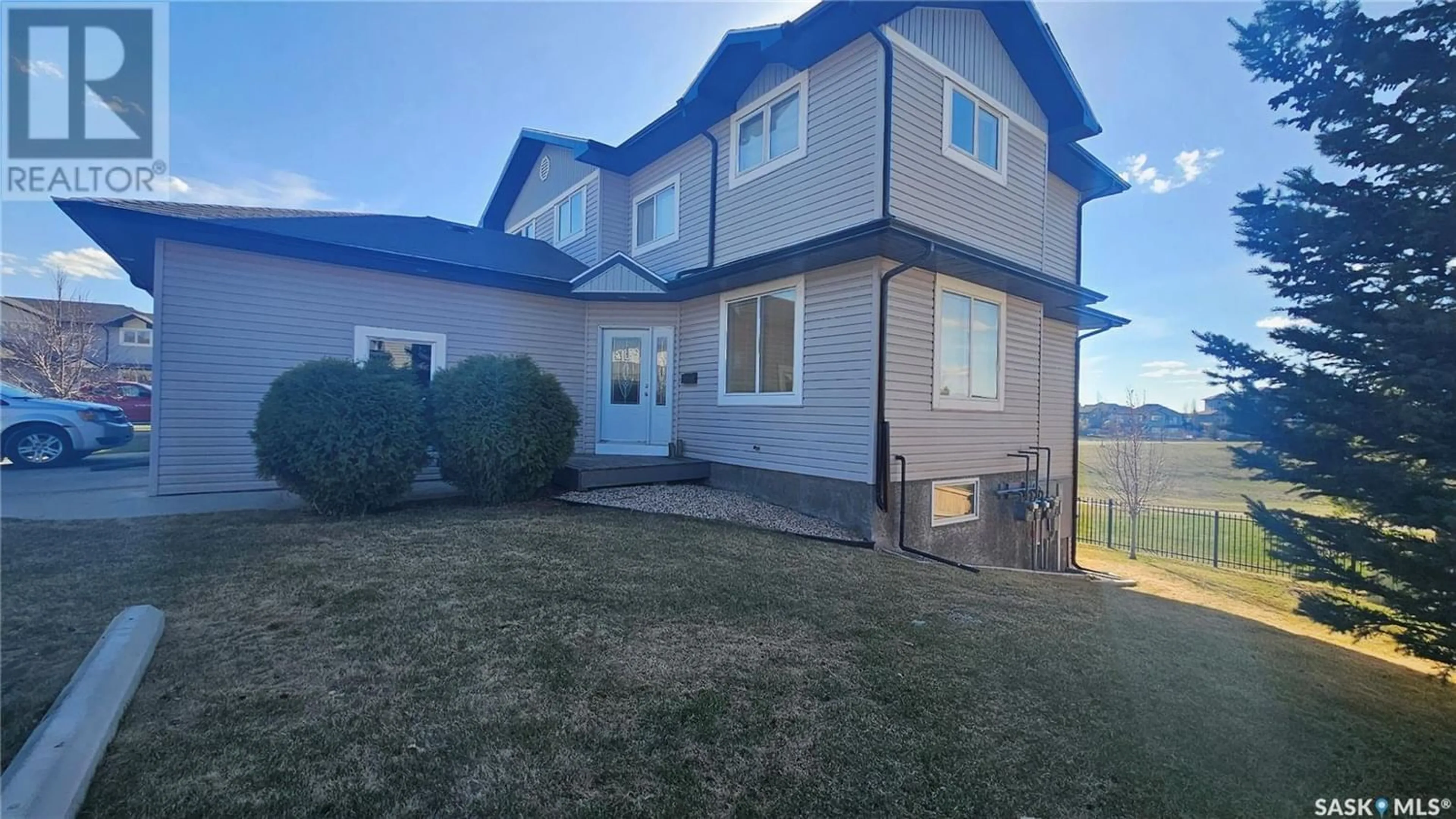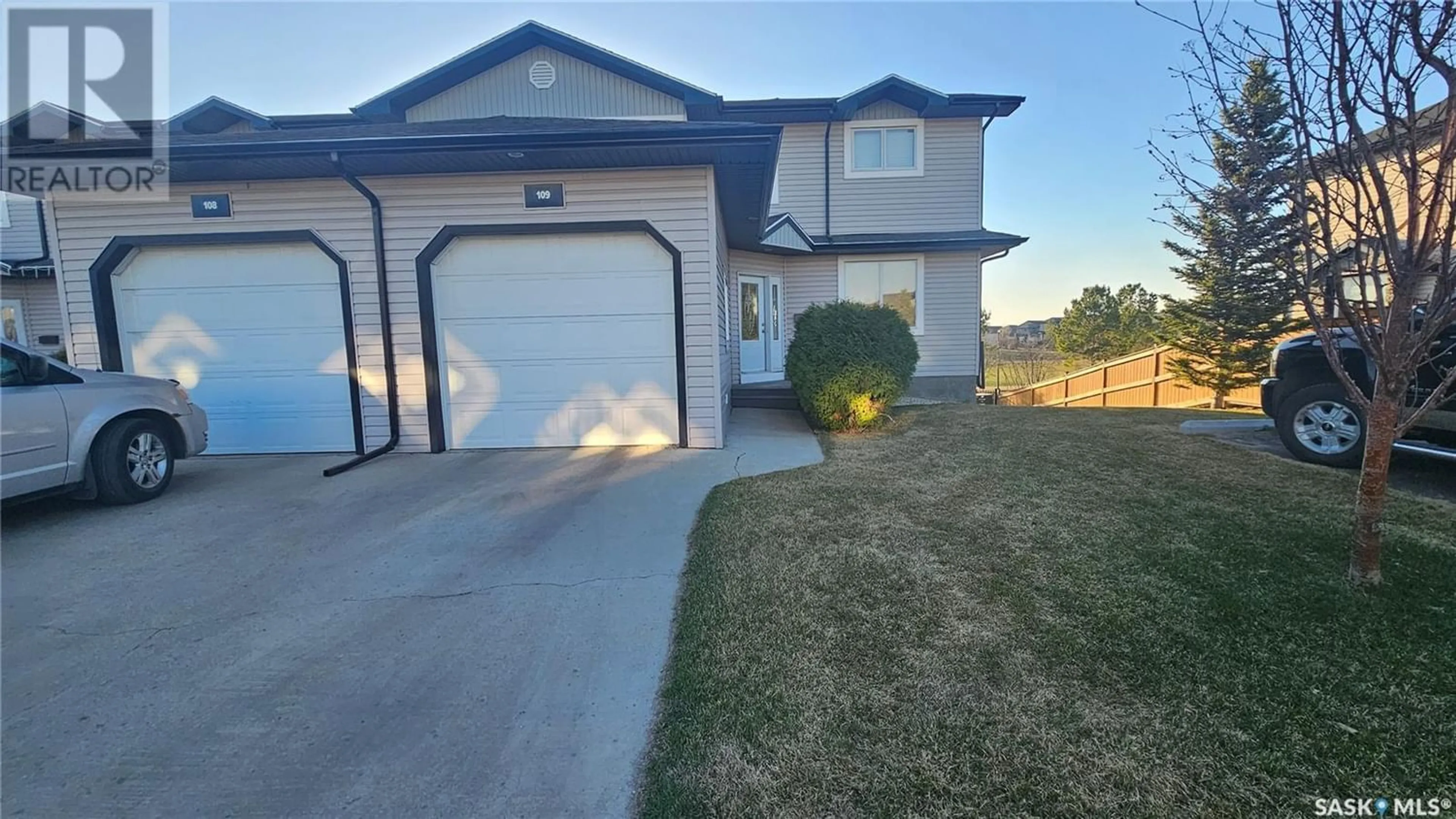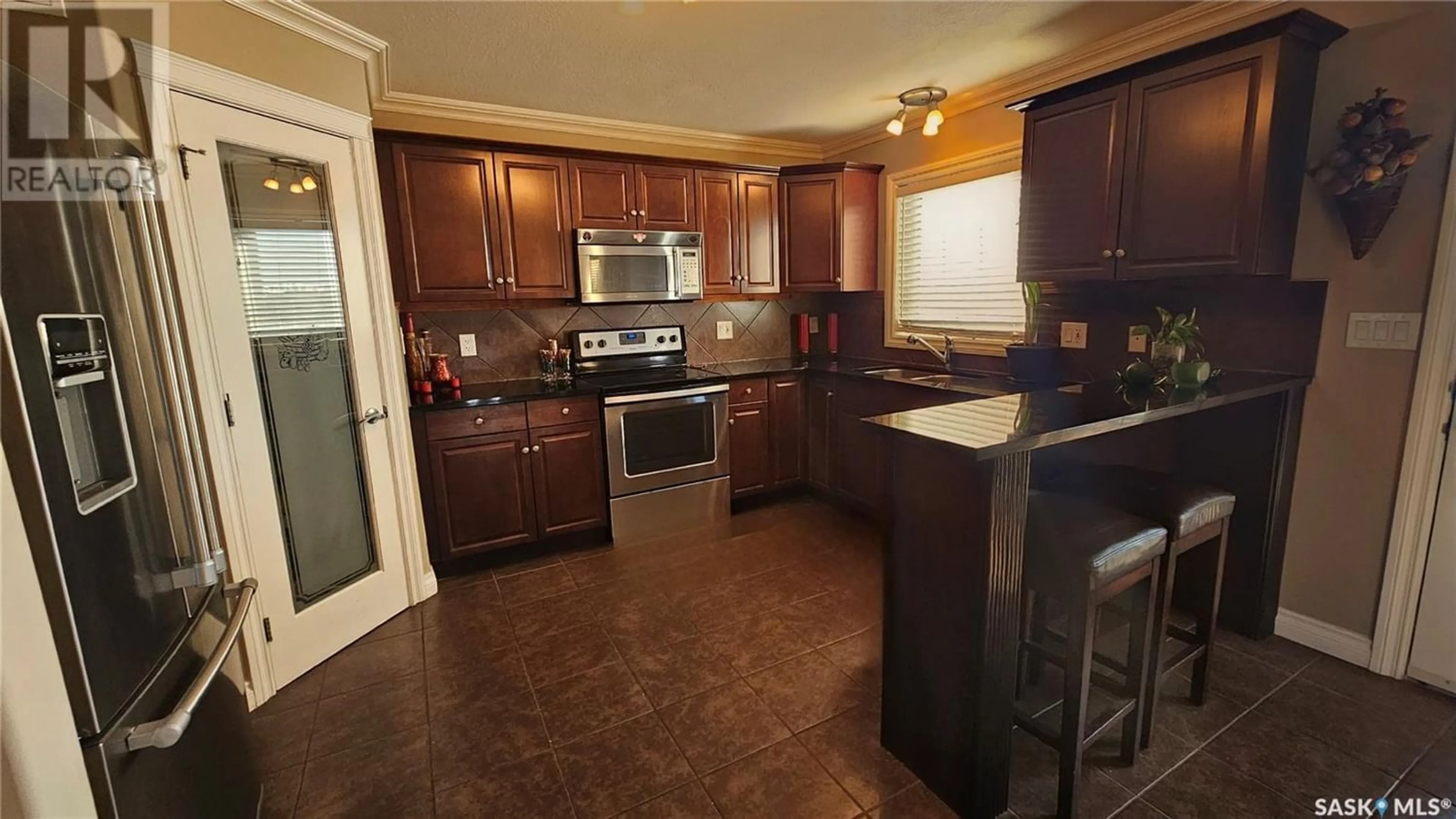109 119 Hampton CIRCLE, Saskatoon, Saskatchewan S7R0C8
Contact us about this property
Highlights
Estimated ValueThis is the price Wahi expects this property to sell for.
The calculation is powered by our Instant Home Value Estimate, which uses current market and property price trends to estimate your home’s value with a 90% accuracy rate.Not available
Price/Sqft$252/sqft
Days On Market20 days
Est. Mortgage$1,583/mth
Maintenance fees$483/mth
Tax Amount ()-
Description
Are you looking for a exceptional fully developed, end unit-walkout basement, with the bonus of backing the park!! Well, look no further-here it is!! This beauty 1457/2 sq. foot 2story has loads of living space, both indoor & outdoor. Hardwood floors & ceramic tile floors flow throughout the living, dining & basement area. The kitchen boasts granite countertops, corner pantry, tons of storage & an eating bar! Laundry & a 2pc powder room are conveniently located on the main level! Upstairs you will find a primary bedroom with double closets & a 4pc bath that showcases a jet tub & granite countertops. 2 more bedrooms, linen closet & a 4pc bath complete this 2nd level. The bright open basement offers large windows, a family room, open office area, den, plus 3 pc bathroom. You can walk out the basement door to the covered patio & head straight out the back gate to the park! If you would rather catch some sun, then enjoy your west facing deck-that has Gas BBQ hookup located just off the kitchen area! There is no shortage of parking with an insulated attached garage, driveway parking & an additional parking space for a 3rd vehicle, which is conveniently right next to the unit! Central air, RI central Vac, all appliances are included! Come view this fine home today! (id:39198)
Property Details
Interior
Features
Basement Floor
Den
8 ft x 11 ft3pc Bathroom
Office
7 ft x 9 ftFamily room
13 ft x 13 ftCondo Details
Inclusions
Property History
 42
42




