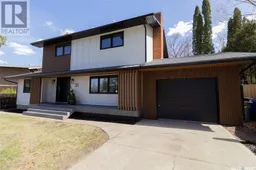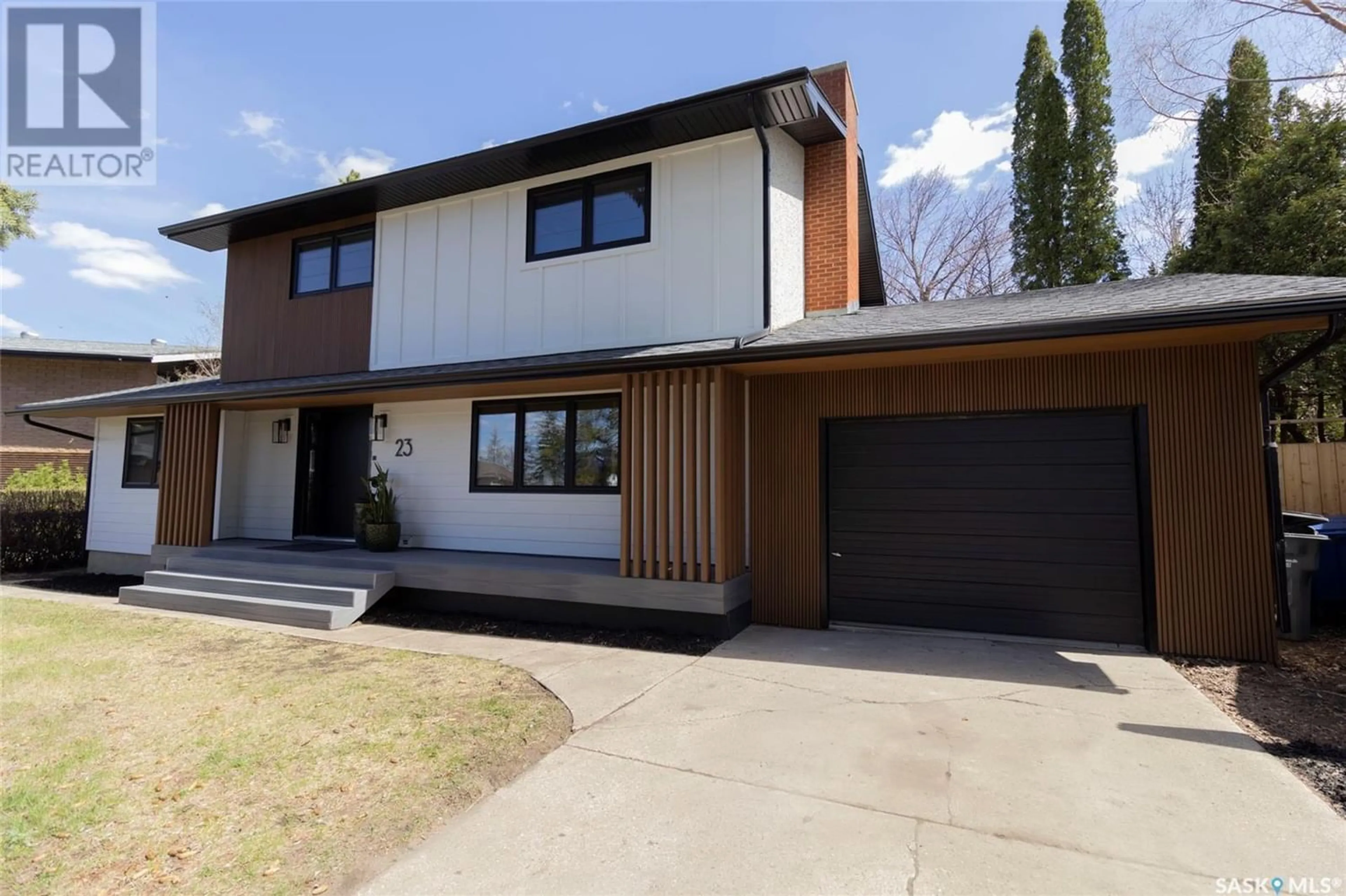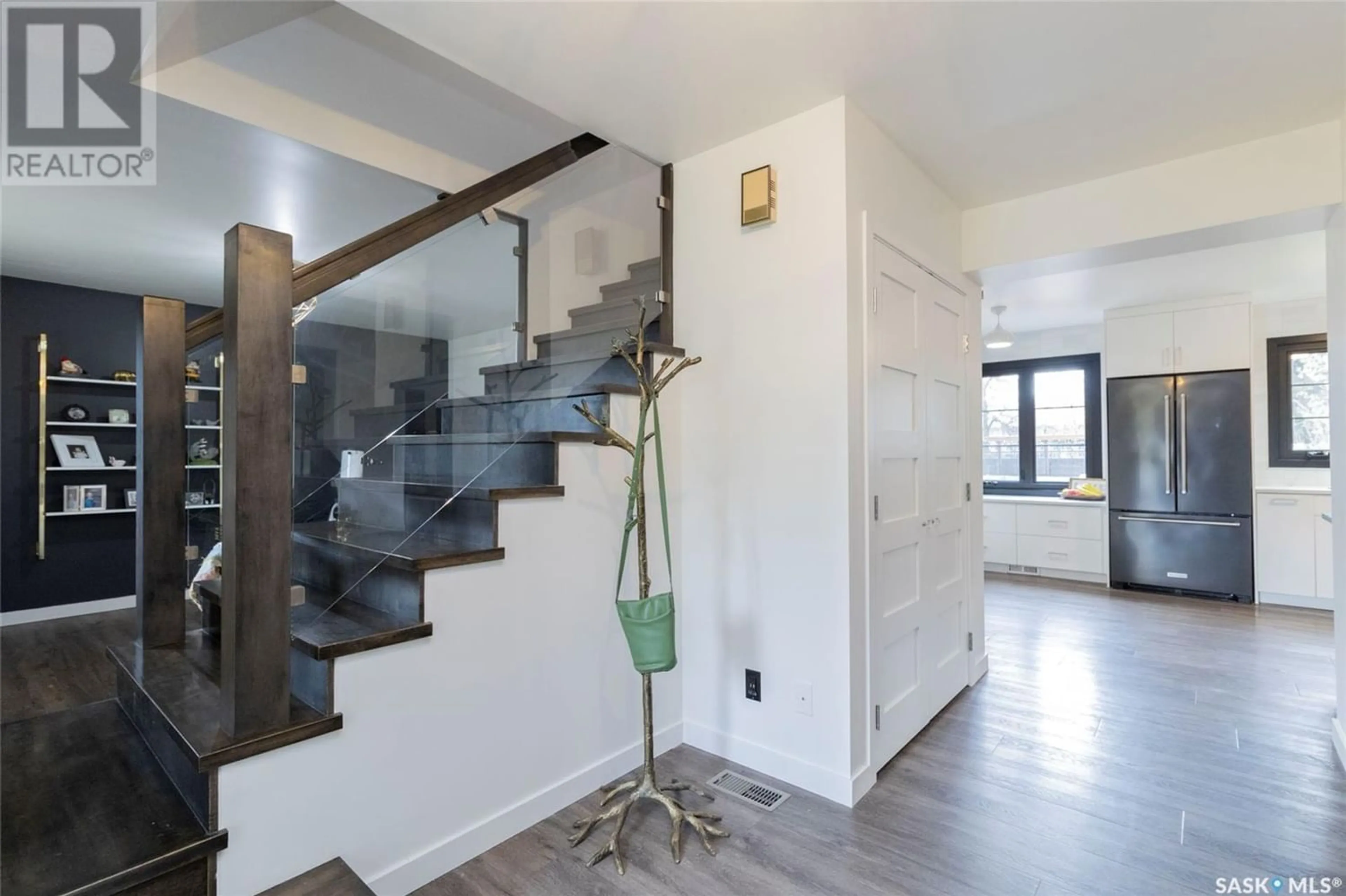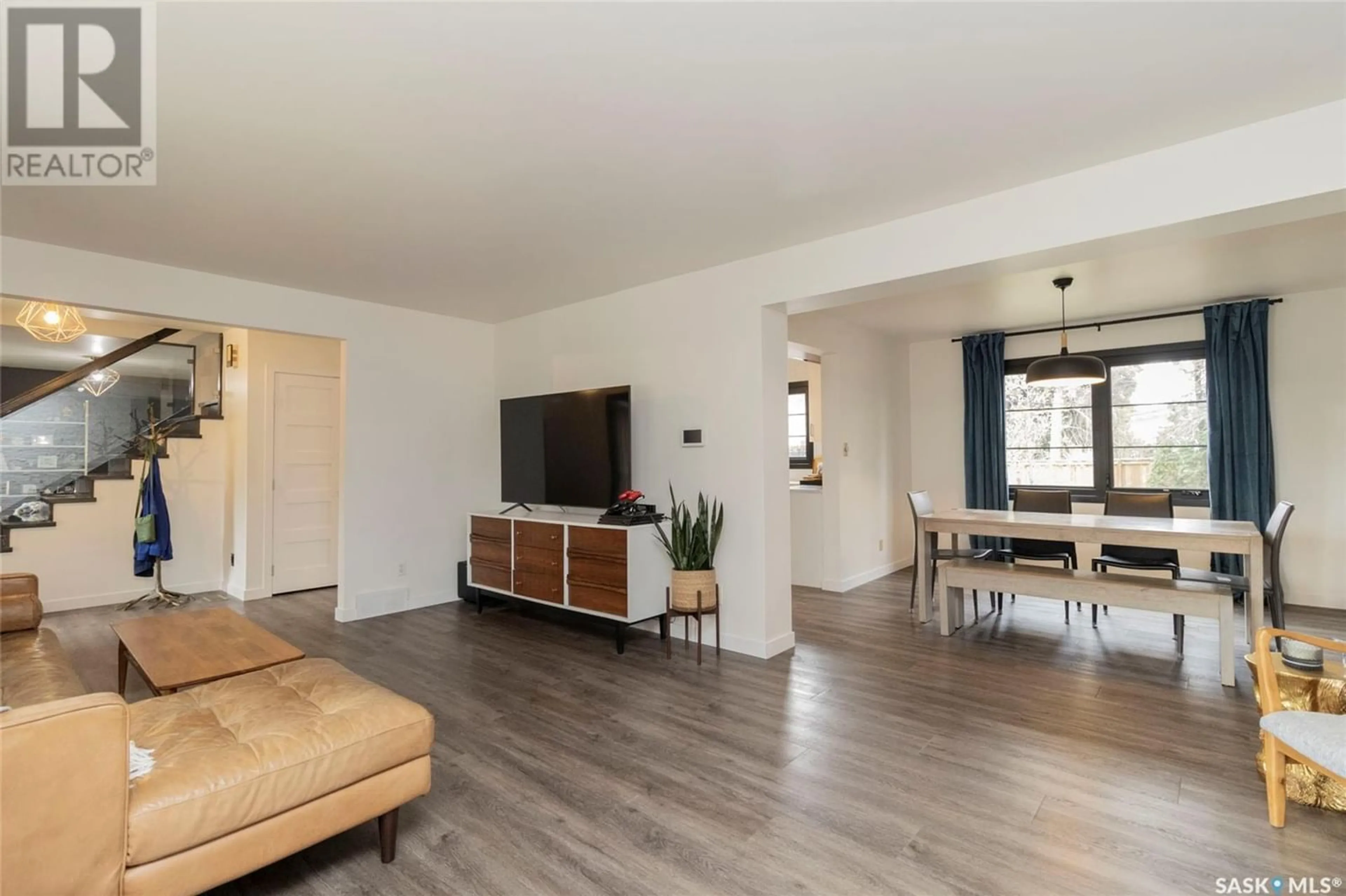23 Simpson CRESCENT, Saskatoon, Saskatchewan S7H3C5
Contact us about this property
Highlights
Estimated ValueThis is the price Wahi expects this property to sell for.
The calculation is powered by our Instant Home Value Estimate, which uses current market and property price trends to estimate your home’s value with a 90% accuracy rate.Not available
Price/Sqft$351/sqft
Days On Market11 days
Est. Mortgage$2,919/mth
Tax Amount ()-
Description
Step into Contemporary Elegance with this extensively renovated 2-storey gem located in the heart of Greystone Heights nestled on a mature Crescent . As you approach, the property exudes curb appeal with its modern facade. Enter through the foyer showcasing a gorgeous open wood staircase with glass rails giving you all the "welcoming feels". Step into a beautifully upgraded interior, where a spacious & inviting living room welcomes you with a cozy real wood-burning fireplace accented by white stone. Flowing seamlessly, the living space transitions into a generously sized dining area, perfect for hosting family & friend gatherings. The oversized kitchen features KitchenAid black stainless steel appliances, quartz countertops, tile backsplash, abundant cabinetry & a unique baking counter, all illuminated by natural light streaming through the windows overlooking the picturesque backyard. The main floor also offers a convenient laundry area in the back mudroom, a flexible space ideal for a family room or office, and a handy 2-piece bathroom. Ascend the staircase to find four generously proportioned bedrooms and two bathrooms, including a luxurious 3-piece ensuite. The basement presents endless possibilities, currently utilized as a gym, games/play room & music area, with ample storage for all your needs. Outside, discover your own private oasis with a massive deck surrounding an above-ground salt water pool (new heater 2022), complemented by privacy panels and a newer fence. Featuring a single attached garage as well. Some recent updates include; front exterior door & back garden doors(2023), all windows on main and 2nd floor new triple pain (2022), new furnace and hot water heater (2022 ), eaves troughs , soffits, front of house, composite deck out front (2022), shingles 2019. Just a block to Greystone Heights School, close to the U of S & close to parks, bus routes and all amenities located on 8th street. This home is the epitome of modern living. (id:39198)
Property Details
Interior
Features
Second level Floor
Primary Bedroom
4pc Bathroom
Bedroom
measurements not available x 8 ft ,5 in3pc Ensuite bath
Exterior
Features
Property History
 50
50




