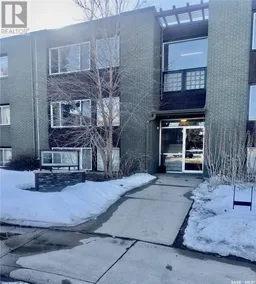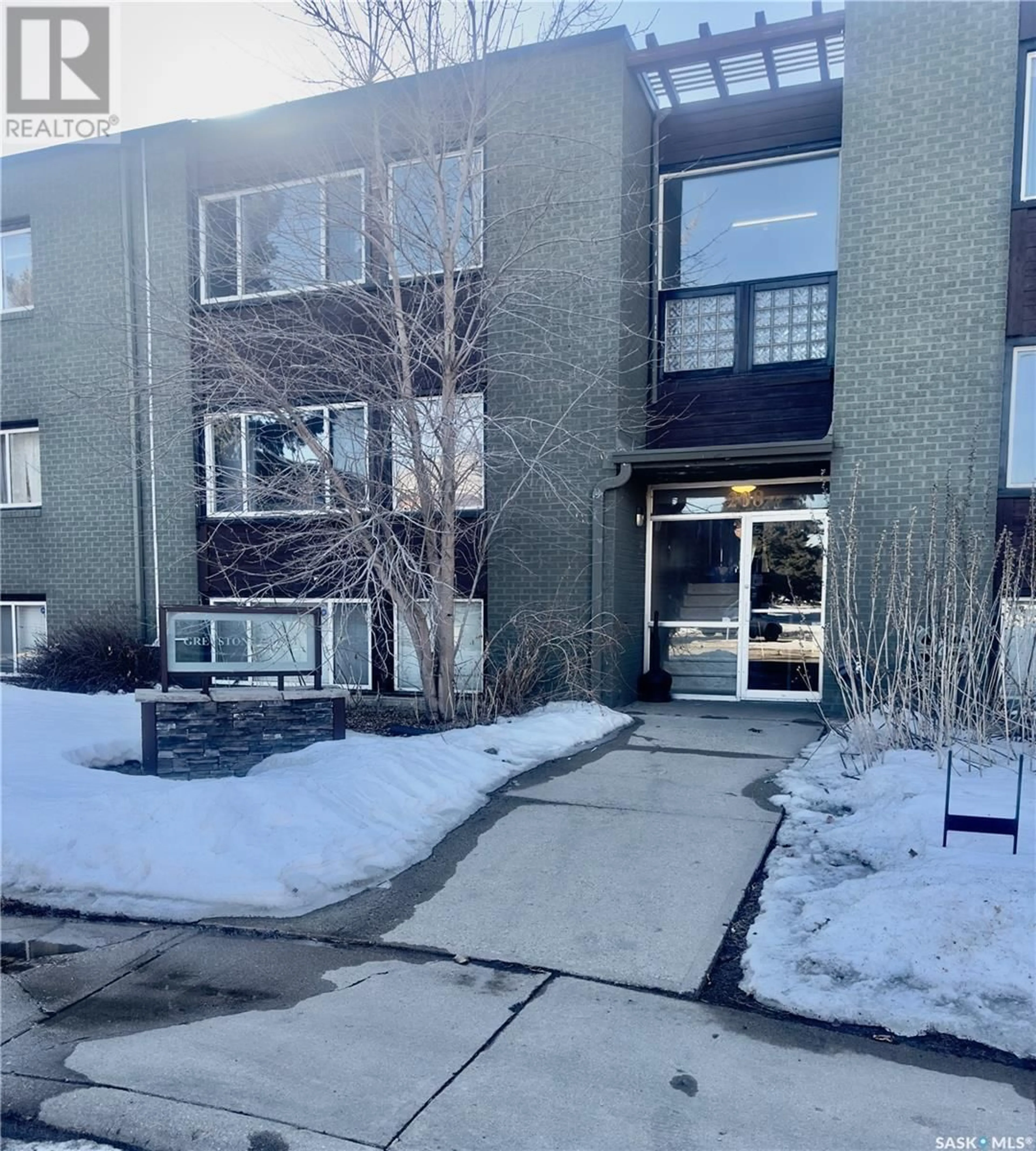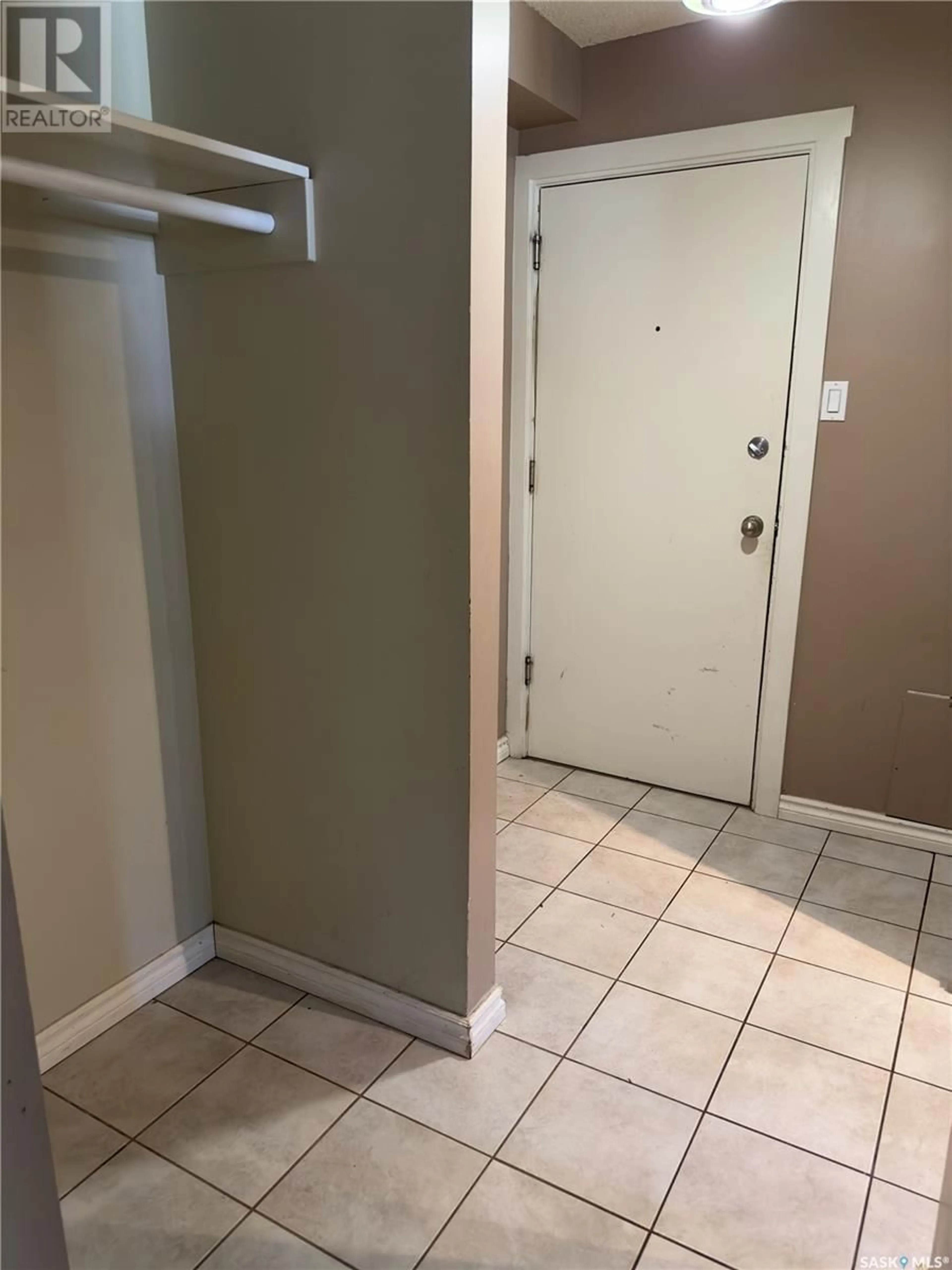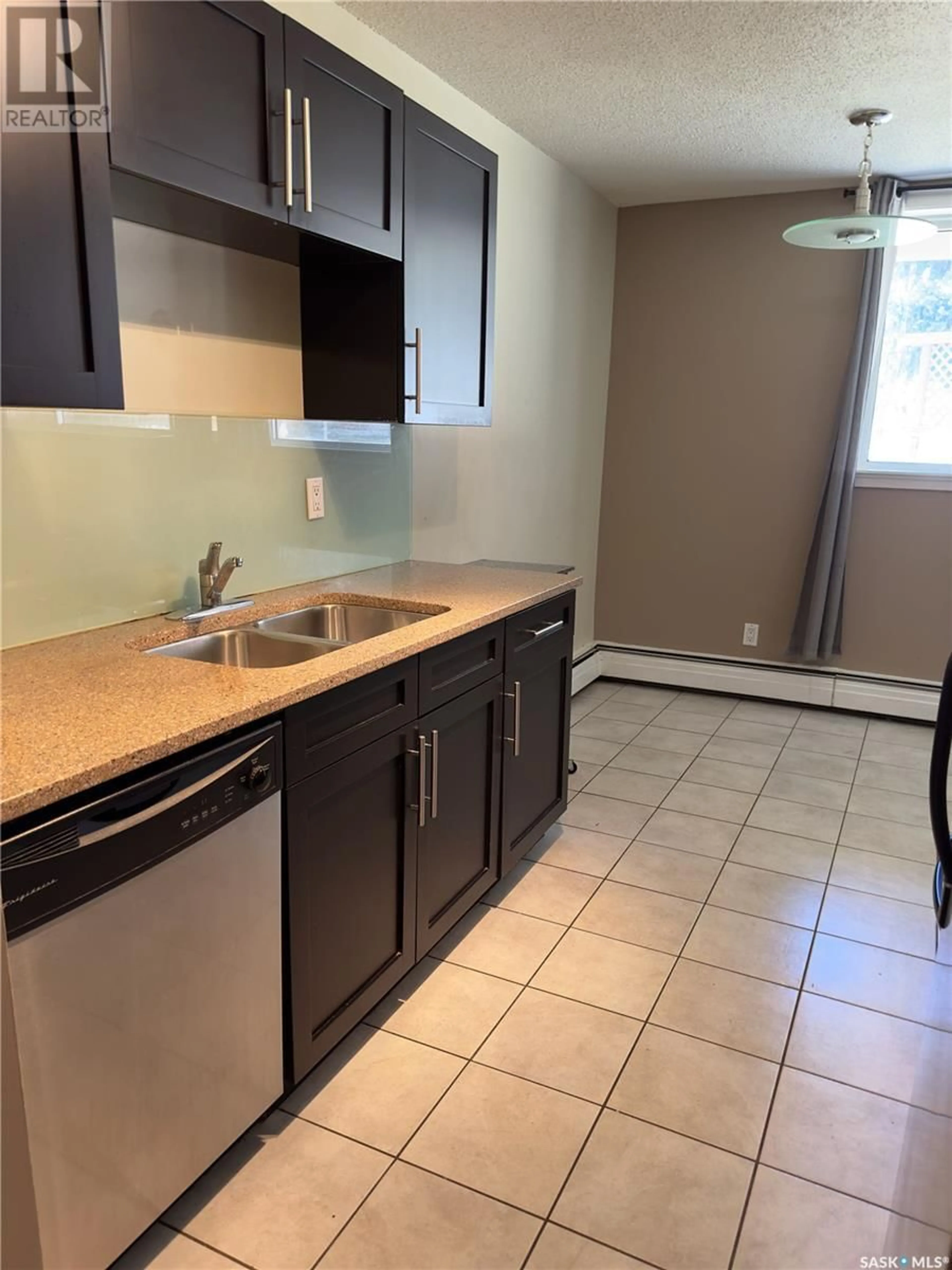2 208 Lindsay PLACE, Saskatoon, Saskatchewan S7H4B4
Contact us about this property
Highlights
Estimated ValueThis is the price Wahi expects this property to sell for.
The calculation is powered by our Instant Home Value Estimate, which uses current market and property price trends to estimate your home’s value with a 90% accuracy rate.Not available
Price/Sqft$147/sqft
Days On Market41 days
Est. Mortgage$515/mth
Maintenance fees$482/mth
Tax Amount ()-
Description
Introducing #2 - 208 Lindsay Place, a charming two-bedroom condominium nestled in a serene, well-built masonry building situated in the highly sought-after Greystone Heights neighborhood. This lower-level unit boasts ample natural light streaming in through large windows, illuminating the entire space. Step into the galley kitchen, adorned with ceramic tile flooring, stainless steel appliances, maple cabinets, and stunning granite countertops, creating a sleek and modern culinary haven. The living room and two generously sized bedrooms feature durable laminate flooring, offering both comfort and style. Continuing the theme of quality craftsmanship, tile flooring extends seamlessly into the hallway, storage room, and a four-piece bathroom, completing the unit's cohesive design.(potential for insuite laundry) Ideal for University of Saskatchewan students, first-time homebuyers, or savvy investors seeking a revenue property, this condo offers versatility and potential for various lifestyles and needs. Call your Fav Agent today for your private viewing. (id:39198)
Property Details
Interior
Features
Main level Floor
Kitchen
7 ft ,11 in x 6 ft ,1 inDining room
8 ft ,6 in x 6 ft ,7 inLiving room
14 ft ,4 in x 11 ft ,4 inBedroom
11 ft ,5 in x 9 ft ,8 inCondo Details
Amenities
Shared Laundry, Exercise Centre
Inclusions
Property History
 12
12




