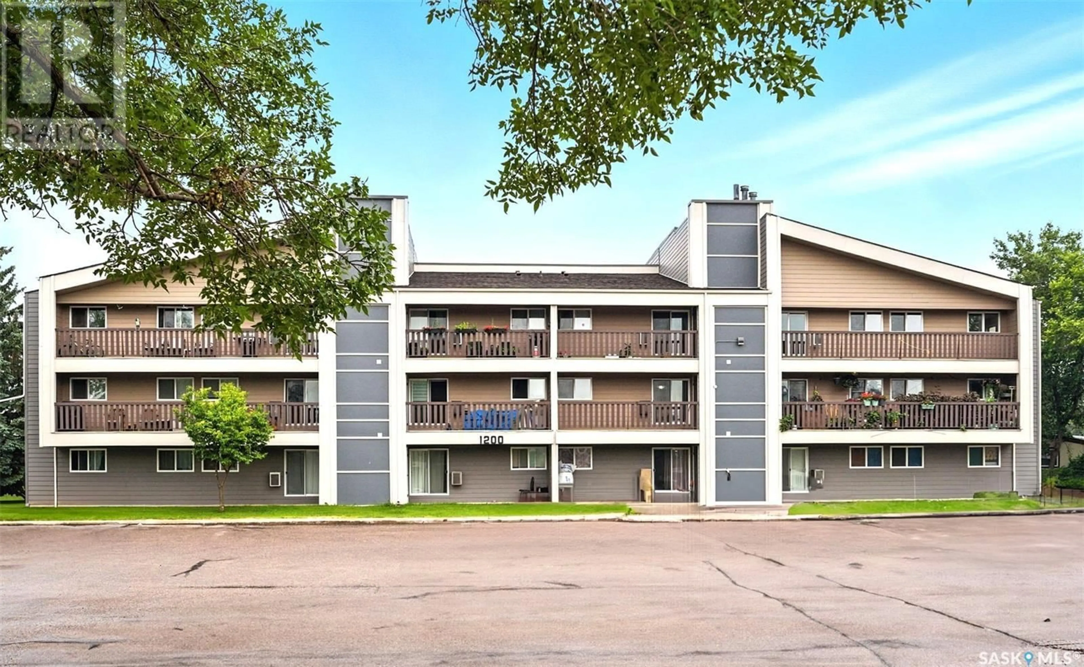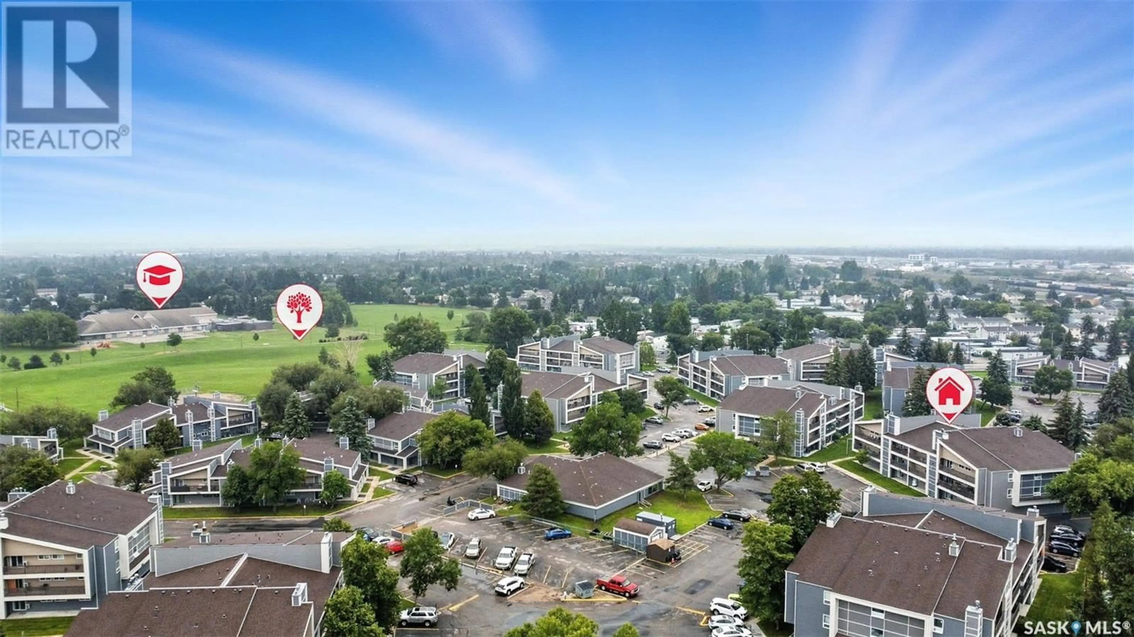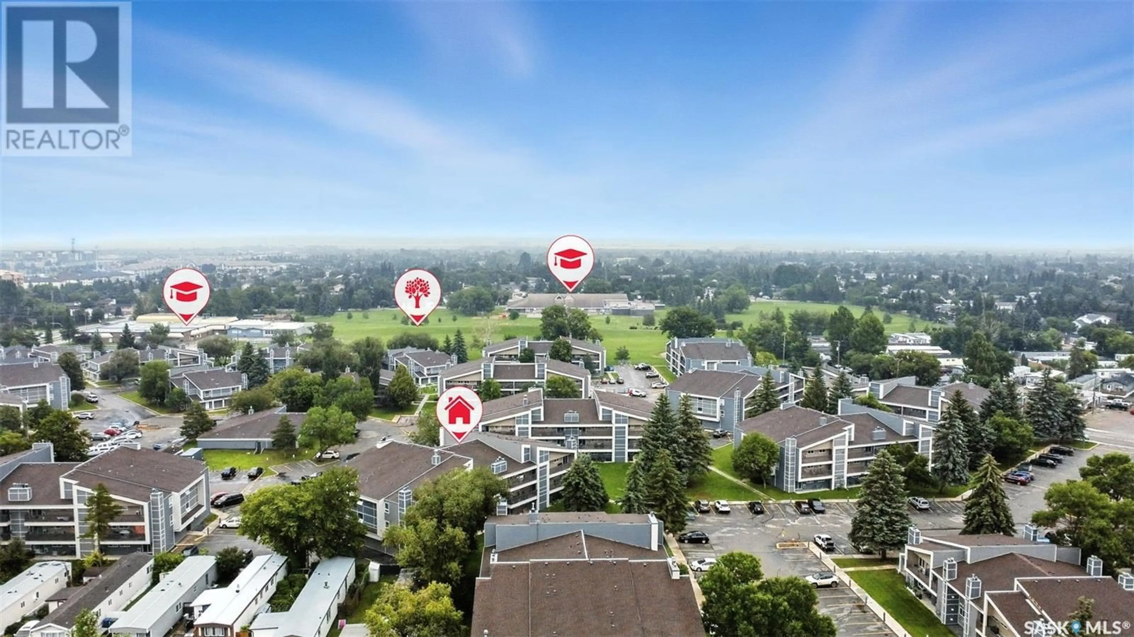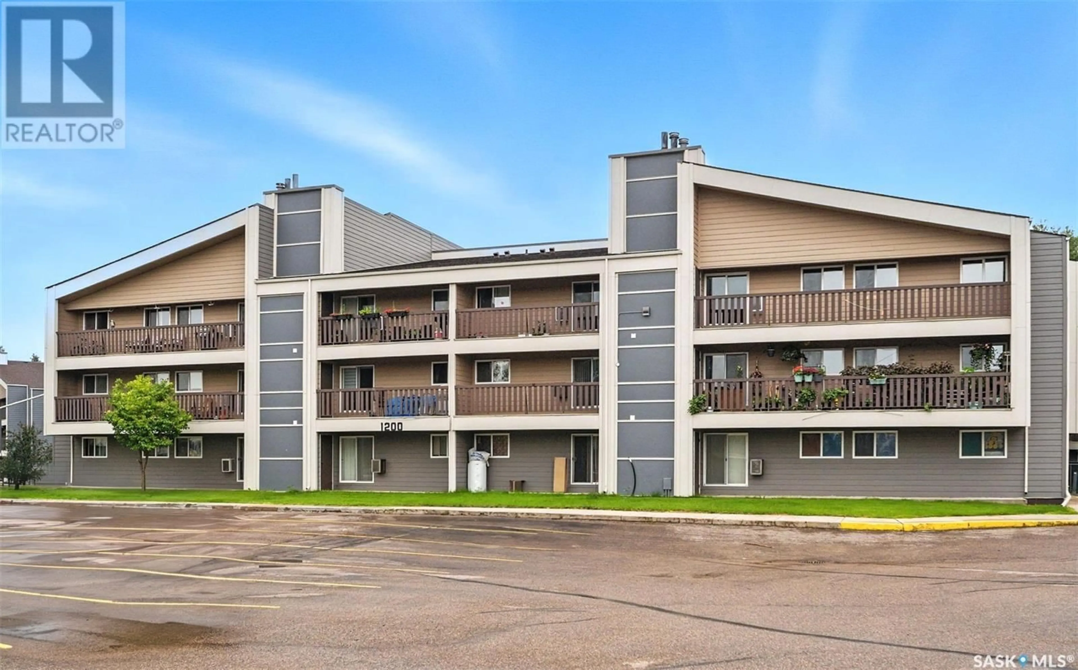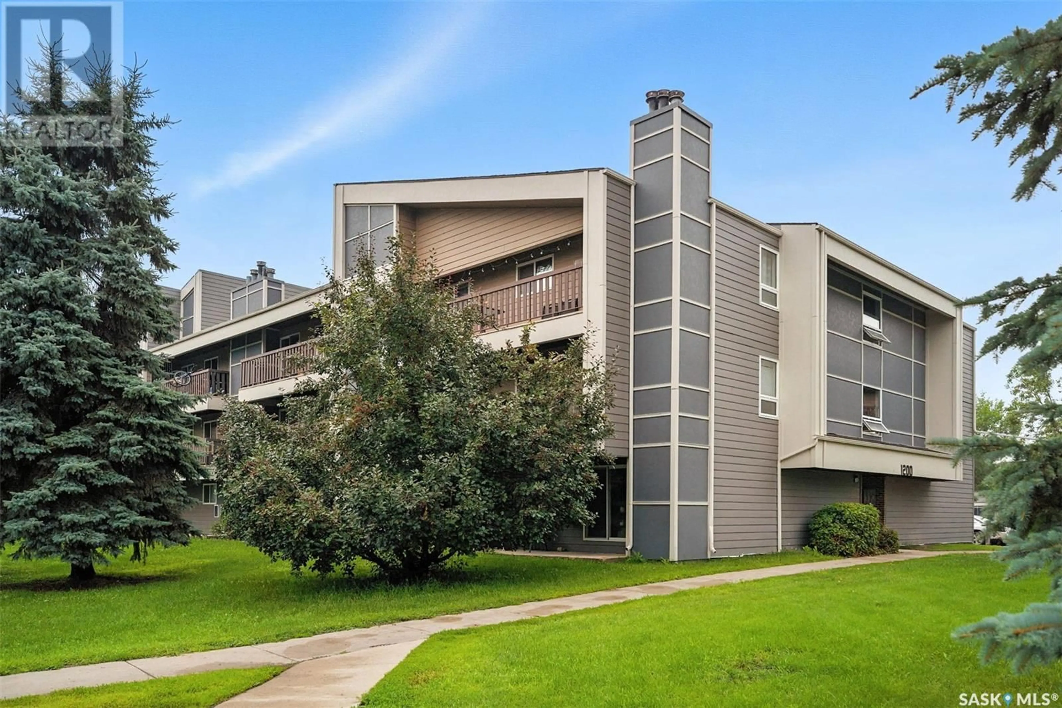E - 1237 425 115TH STREET, Saskatoon, Saskatchewan S7N2E5
Contact us about this property
Highlights
Estimated valueThis is the price Wahi expects this property to sell for.
The calculation is powered by our Instant Home Value Estimate, which uses current market and property price trends to estimate your home’s value with a 90% accuracy rate.Not available
Price/Sqft$209/sqft
Monthly cost
Open Calculator
Description
Fantastic top-floor corner unit condo in the well-maintained Forest Grove Village complex, located just 7 minutes from the University of Saskatchewan, right next to two elementary schools and within walking distance to University Heights shopping. This bright end unit is set apart with an extra side window for added natural light and features laminate flooring throughout the living room and bedrooms, with ceramic tile in the kitchen, dining area, and both bathrooms—no carpet throughout. The spacious layout includes a large in-suite storage room that can double as a small office or laundry room, and a patio door off the living room opens onto a good-sized balcony with a private storage shed. The unit is in excellent condition, includes in-suite laundry, and comes with all appliances, including a new stove (2025),washer & dryer (2022) and portable AC. One electrified parking stall is included, with ample street parking available. Residents also enjoy access to a recreation facility featuring a racquetball court, pool tables, shuffleboard, fitness/gym area, and amenities room. The complex has seen many recent upgrades, including new windows, shingles, and siding, giving buyers and investors confidence in the property’s appearance and upkeep. This is a great opportunity for first-time buyers or investors—contact your REALTOR® today for a private viewing! (id:39198)
Property Details
Interior
Features
Main level Floor
Kitchen
7.4 x 7.8Living room
11.6 x 14.64pc Bathroom
Bedroom
8.8 x 10Condo Details
Amenities
Exercise Centre, Recreation Centre
Inclusions
Property History
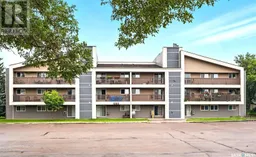 28
28
