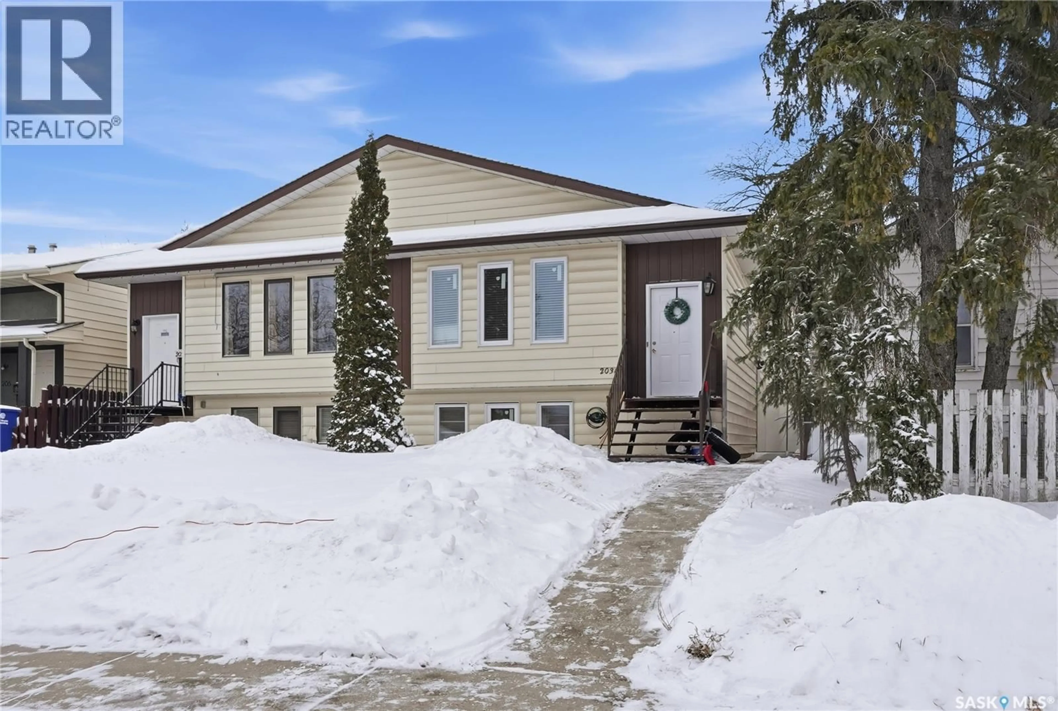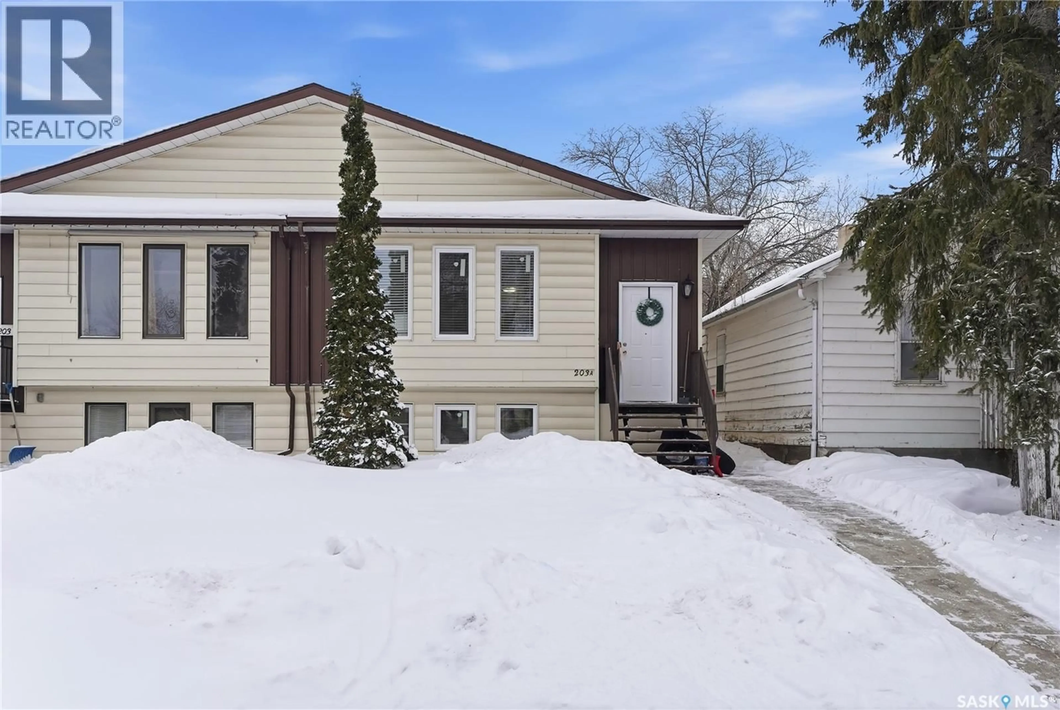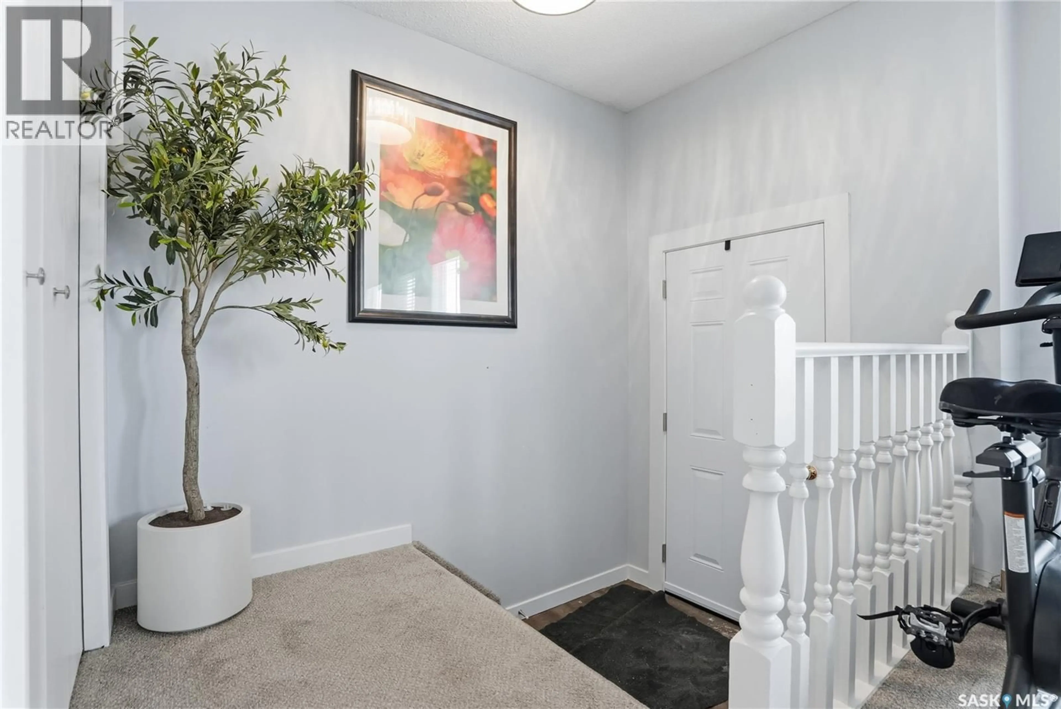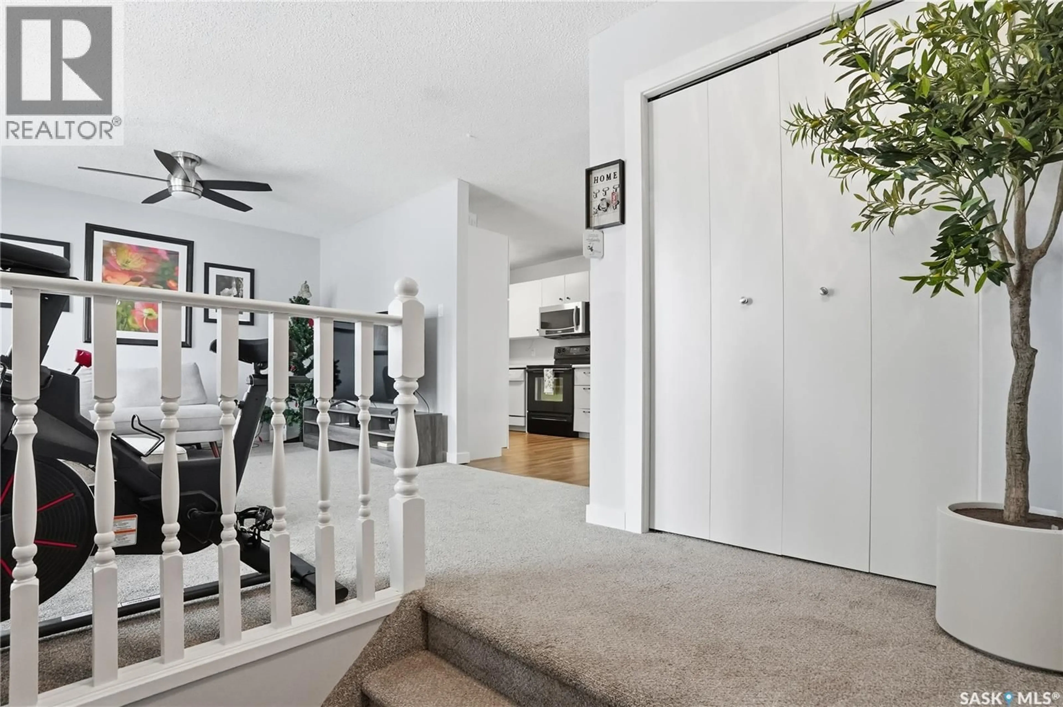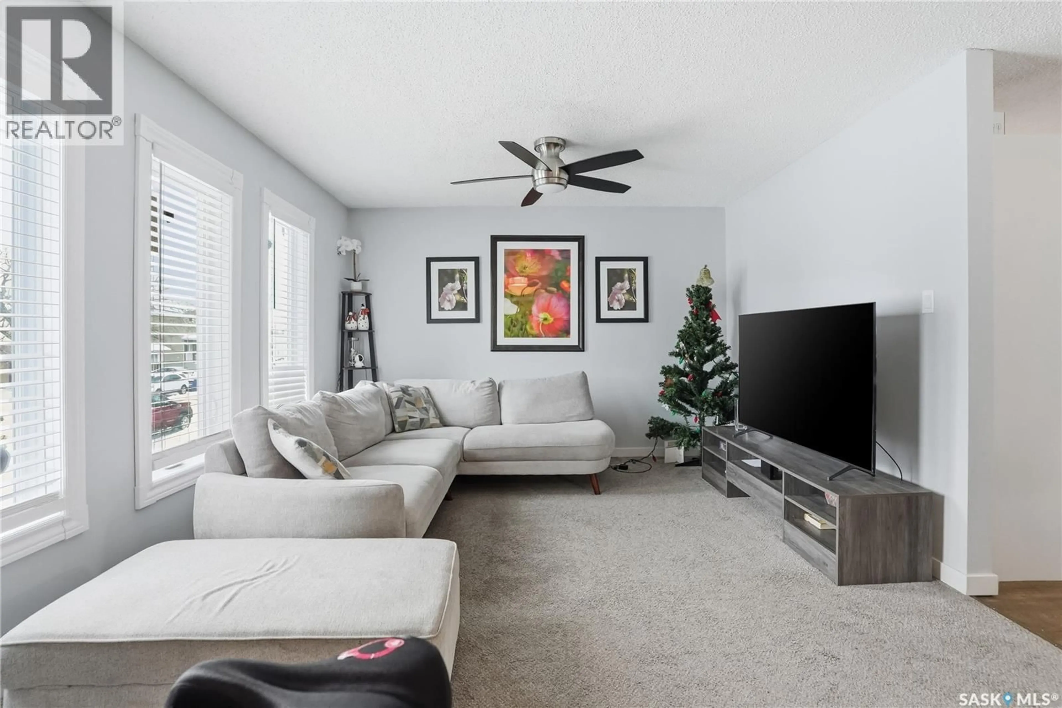203A DUNLOP STREET, Saskatoon, Saskatchewan S7N2B8
Contact us about this property
Highlights
Estimated valueThis is the price Wahi expects this property to sell for.
The calculation is powered by our Instant Home Value Estimate, which uses current market and property price trends to estimate your home’s value with a 90% accuracy rate.Not available
Price/Sqft$373/sqft
Monthly cost
Open Calculator
Description
Looking for an investment property in Forest Grove? This well-maintained semi-detached bi-level offers 1,138 sq. ft. of living space and includes a 2-bedroom non-conforming suite, making it an ideal mortgage helper. The main floor features 3 bedrooms with a functional layout. The kitchen and dining area offer updated vinyl plank flooring and a bright, practical space for everyday living. The bi-level design allows the basement to receive plenty of natural light. The suite features a spacious open-concept living and kitchen area, its own laundry, and a separate side entrance. Recent upgrades include new windows and doors (2024), shingles replaced in 2019, and two new washing machines. Additional highlights include no condo fees, a 2-car parking pad at the rear, and a convenient location just minutes from the University, close to schools, parks, and all amenities along Central Avenue and University Heights. (id:39198)
Property Details
Interior
Features
Main level Floor
Living room
12.4 x 15.2Kitchen
9.2 x 8.8Laundry room
5.4 x 5.6Bedroom
8.7 x 10.5Property History
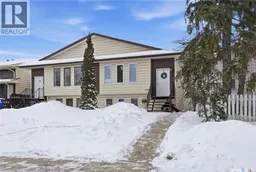 44
44
