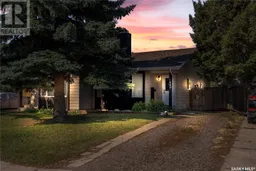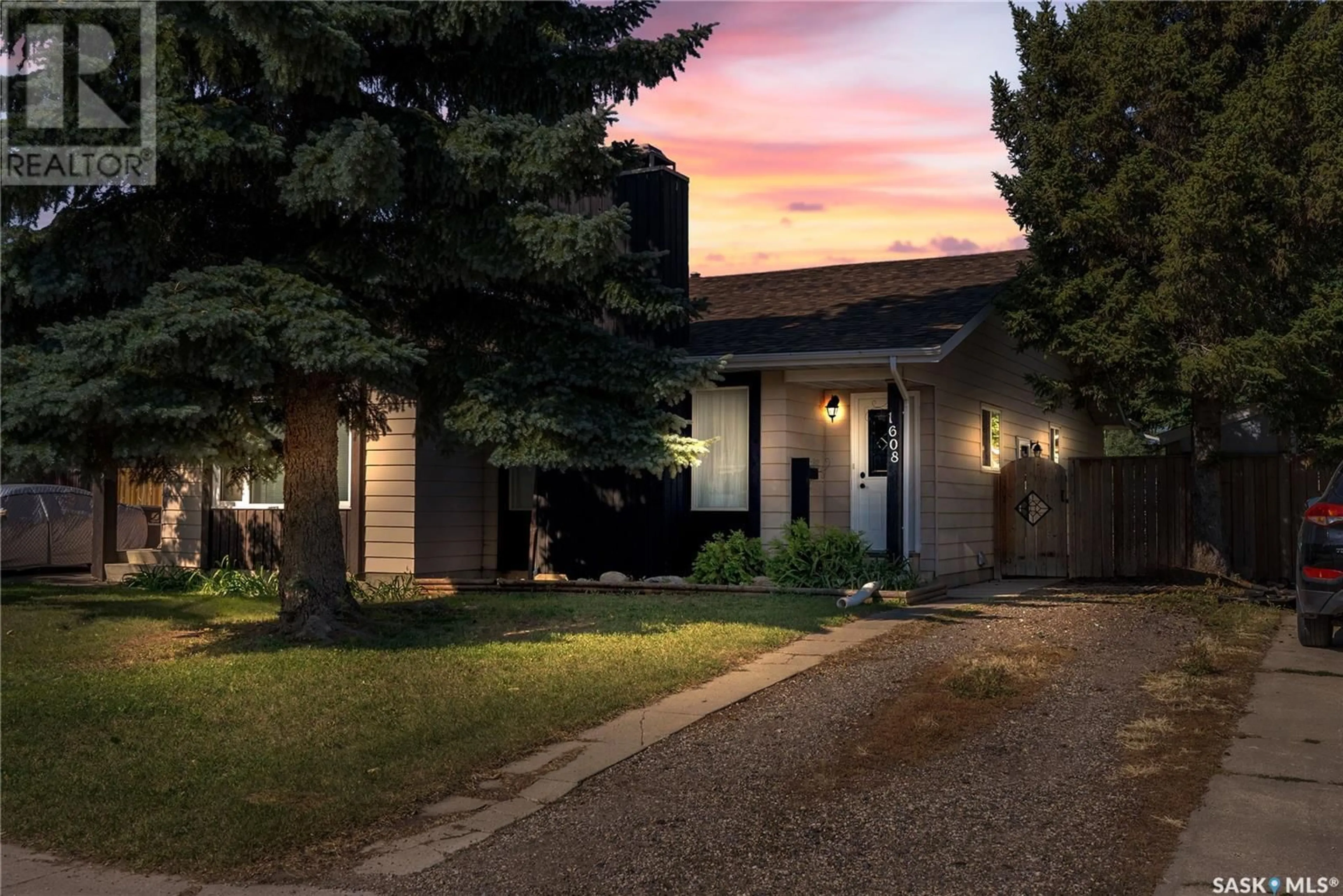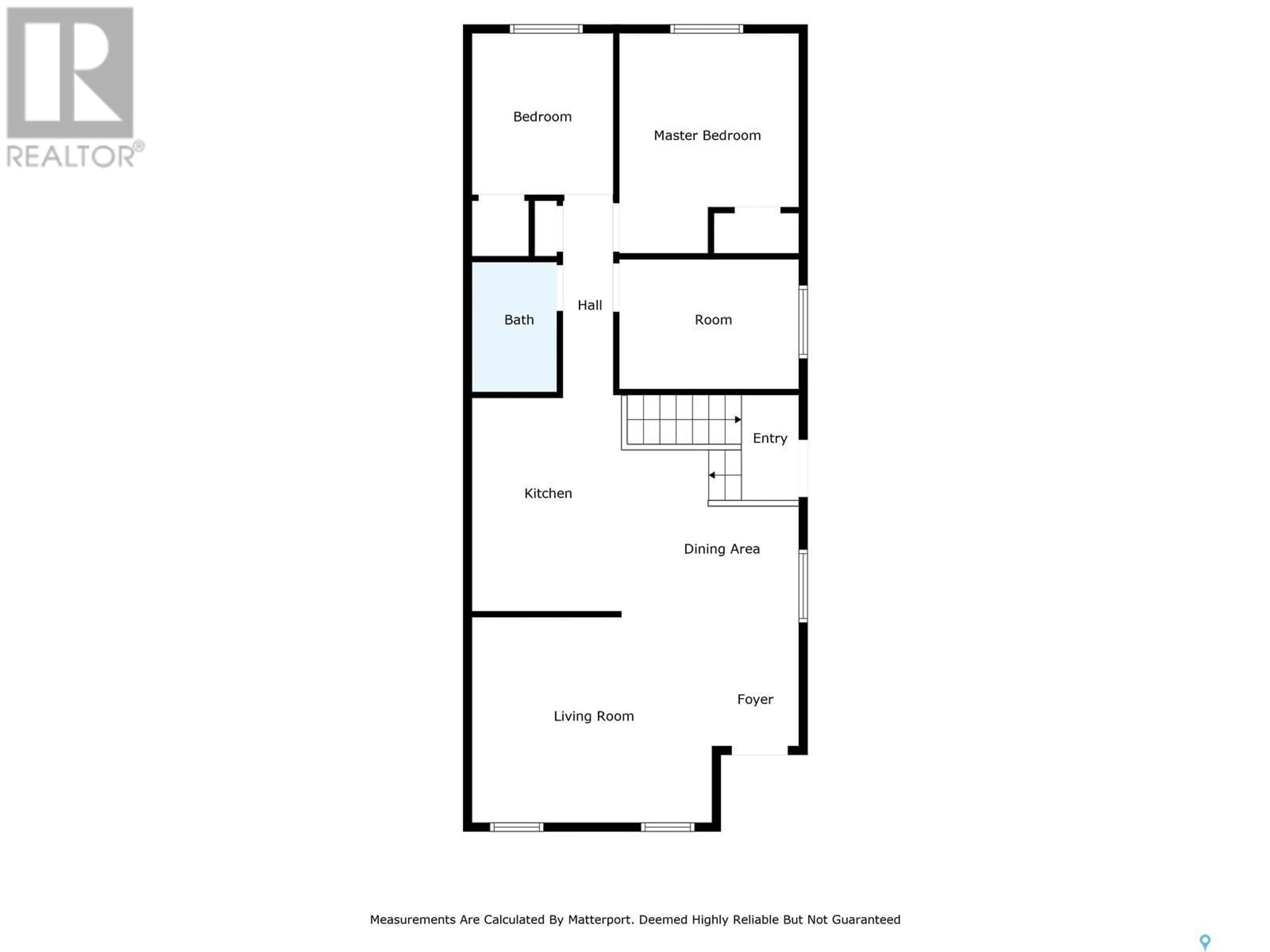1608 Vickies AVENUE, Saskatoon, Saskatchewan S7N2P3
Contact us about this property
Highlights
Estimated ValueThis is the price Wahi expects this property to sell for.
The calculation is powered by our Instant Home Value Estimate, which uses current market and property price trends to estimate your home’s value with a 90% accuracy rate.Not available
Price/Sqft$340/sqft
Days On Market7 days
Est. Mortgage$1,352/mth
Tax Amount ()-
Description
Discover this completely redone home in the desirable Forest Grove neighborhood, offering a fantastic revenue opportunity! Featuring 3 bedrooms and 2 bathrooms, this extensively renovated property showcases all-new flooring, kitchen, bathrooms, lighting, paint, ceilings, deck, fence, and more. The large living room boasts a cozy electric fireplace, perfect for relaxation. The open-concept kitchen and dining area, complete with an island, provides a modern and functional main floor layout. The basement includes a large family room, an updated kitchen, a laundry area, and a den. With a kitchenette already in place, there is potential for a secondary suite to generate additional revenue. This home is perfect for first-time buyers, revenue buyers, those looking to downsize, or university renters. Situated in a prime location, this home is close to excellent amenities including parks, schools, shopping centers, and public transportation. With the entire home freshly painted, new trims installed, and luxury vinyl plank flooring throughout, this property is in pristine condition and ready for its new owners. Don't miss out on this incredible opportunity – call your REALTOR® today to schedule a viewing! (id:39198)
Property Details
Interior
Features
Basement Floor
Kitchen
9 ft ,10 in x 13 ft ,10 inFamily room
measurements not available x 19 ftDen
3pc Bathroom
Property History
 48
48

