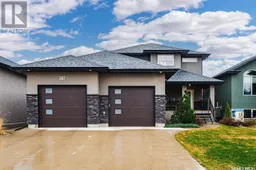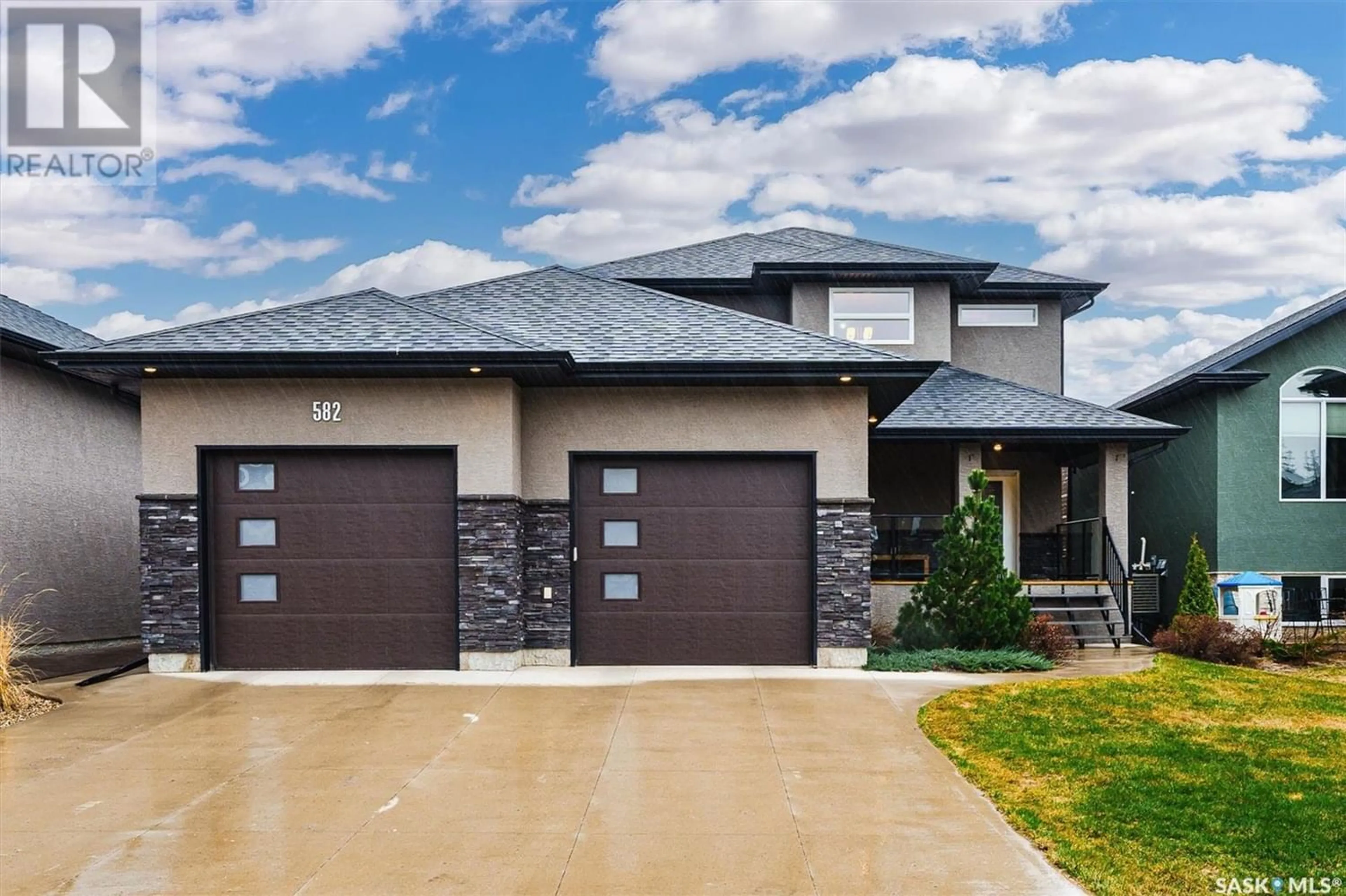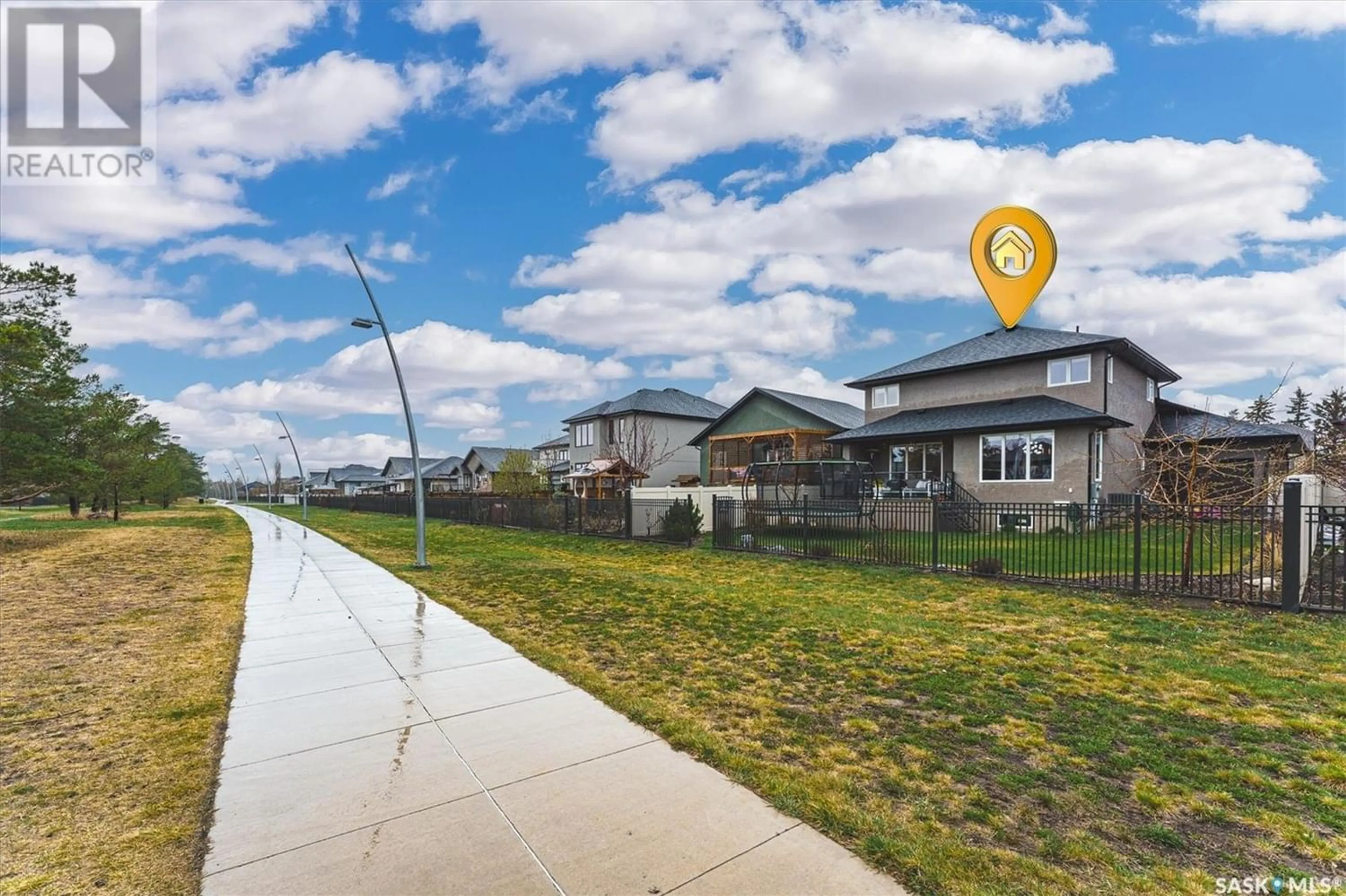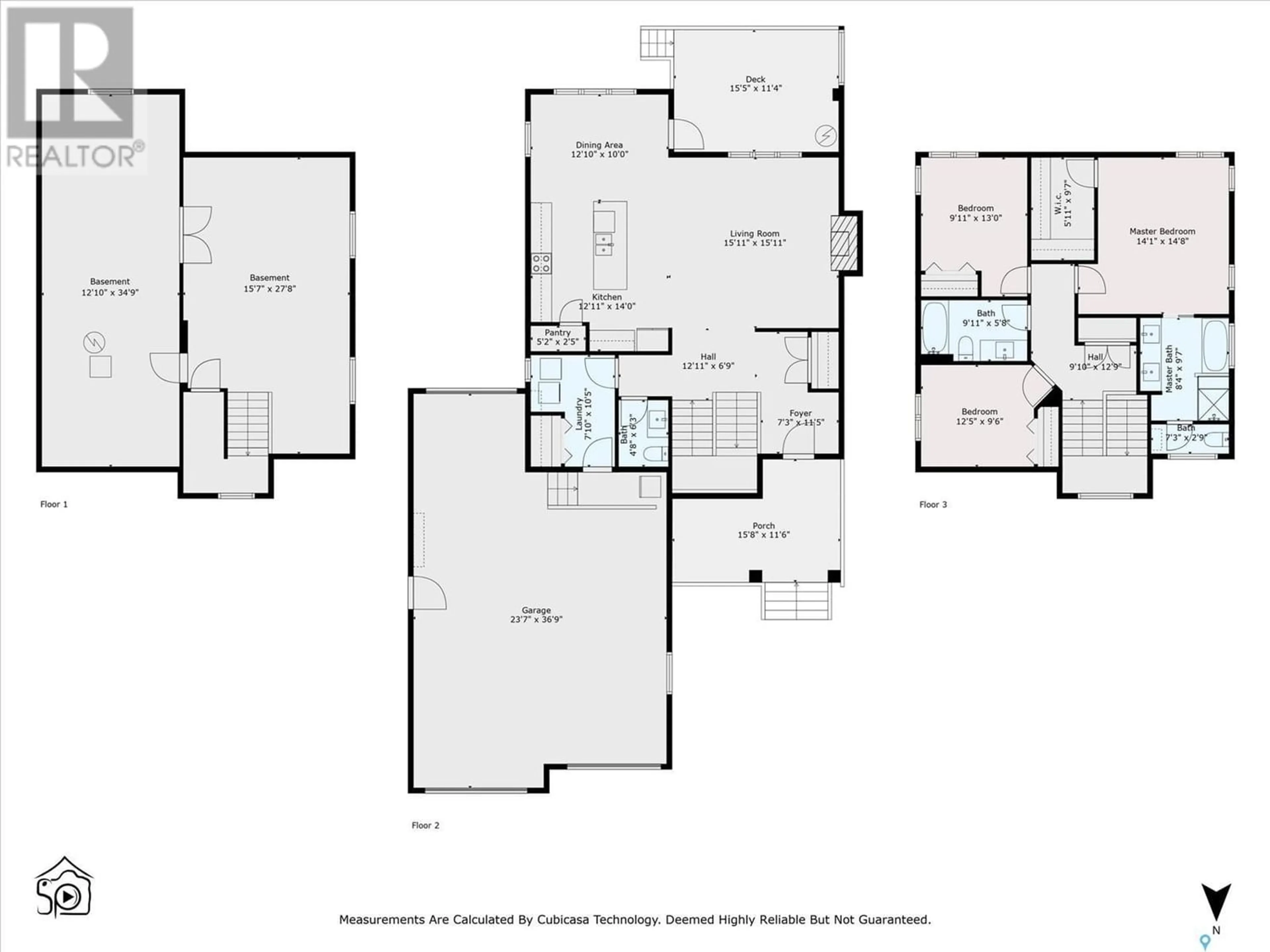582 Atton LANE, Saskatoon, Saskatchewan S7W0K6
Contact us about this property
Highlights
Estimated ValueThis is the price Wahi expects this property to sell for.
The calculation is powered by our Instant Home Value Estimate, which uses current market and property price trends to estimate your home’s value with a 90% accuracy rate.Not available
Price/Sqft$416/sqft
Days On Market23 days
Est. Mortgage$3,306/mth
Tax Amount ()-
Description
** Open House Saturday May 18th 12noon- 1:30pm ** Welcome to 582 Atton Lane! This beautiful 2 storey house is located in the sought after neighbourhood of Evergreen. This home backs an evergreen lined walking trail and is minutes away to a park, schools, and many other amenities. As you step inside this home you are greeted by a spacious open concept kitchen, living and dining area: A great entertaining space. The large kitchen includes a large island, quartz countertops, hardwood floors and custom glass backsplash. The living room features a gas fireplace. Both the dining and living rooms have large south facing windows looking onto your partially rear covered deck and yard. The main floor is rounded out with a large mudroom/ laundry room and a 2 piece bathroom. Upstairs includes 3 bedrooms, and 2 bathrooms – one 4-piece bath, and a stunning 5-piece primary ensuite bath. The ensuite bath features a beautifully tiled shower, tub, and dual sinks. This primary includes a walk in closet as well. This property features a large insulated garage. The garage is a double door, triple sized garage, with one bay measuring 27.5ft deep and the second bay measuring 37ft deep. The larger bay has a drive through overhead door onto the fully finished and fenced yard. The basement in partially finished with a large family room. The storage mechanical area has a bathroom rough in and window, allowing for future development! Give your agent a call today to book your own private viewing of this stunning property. (id:39198)
Upcoming Open House
Property Details
Interior
Features
Second level Floor
Bedroom
12'4" x 15'0"5pc Ensuite bath
13 ft x 8 ft ,2 inBedroom
10'0" x 10'8"Bedroom
9'8" x 10'8"Property History
 41
41


