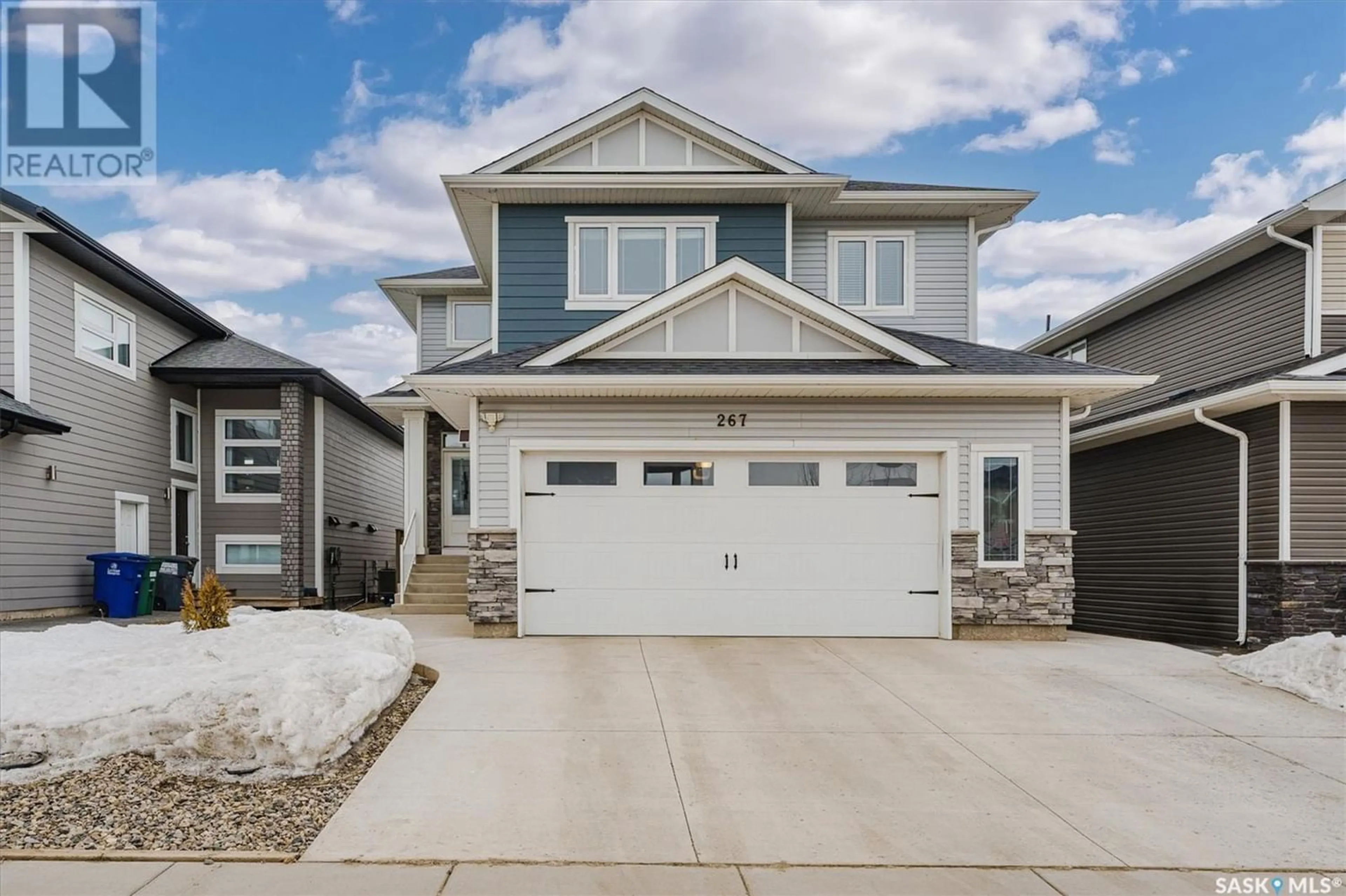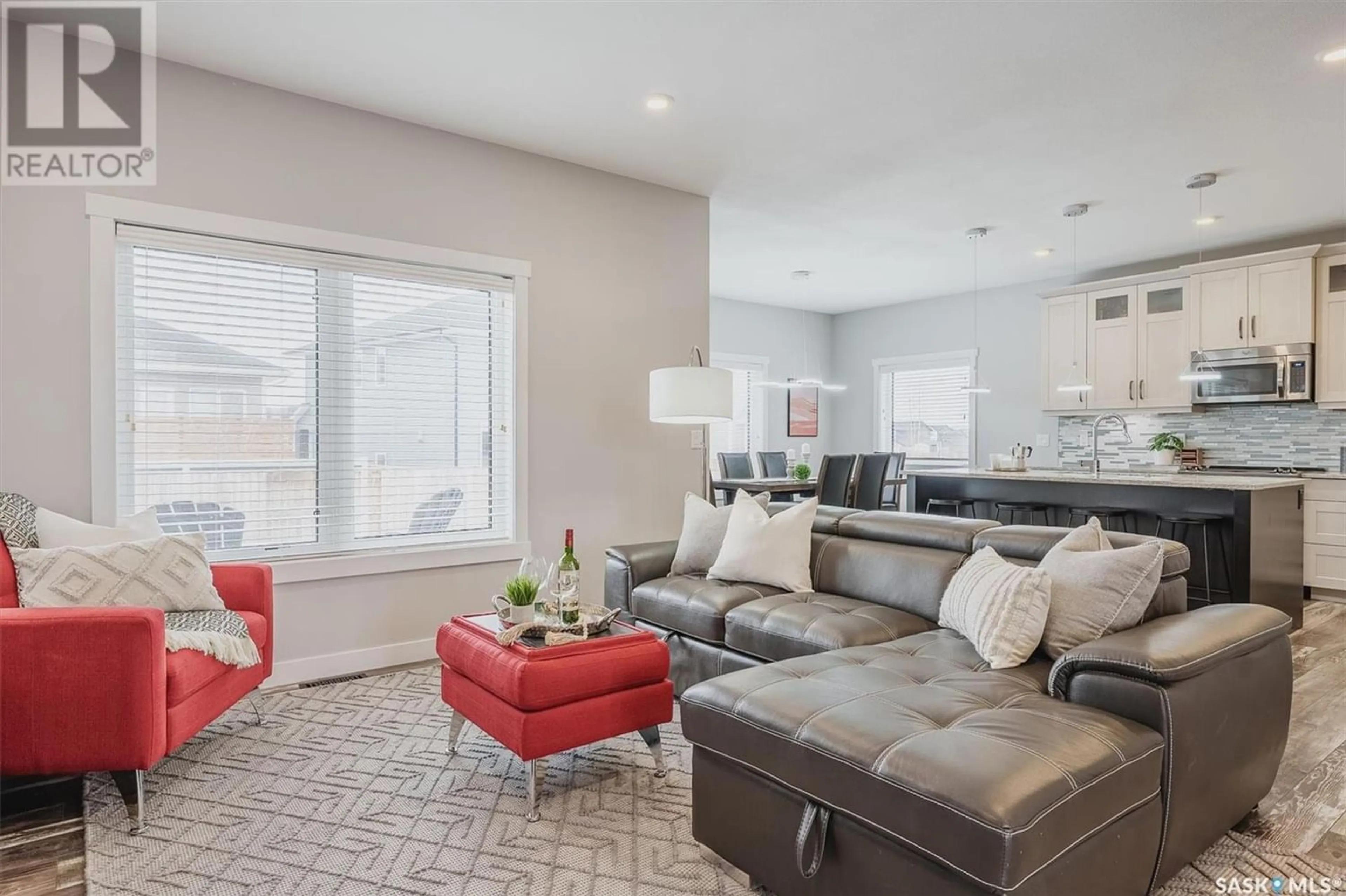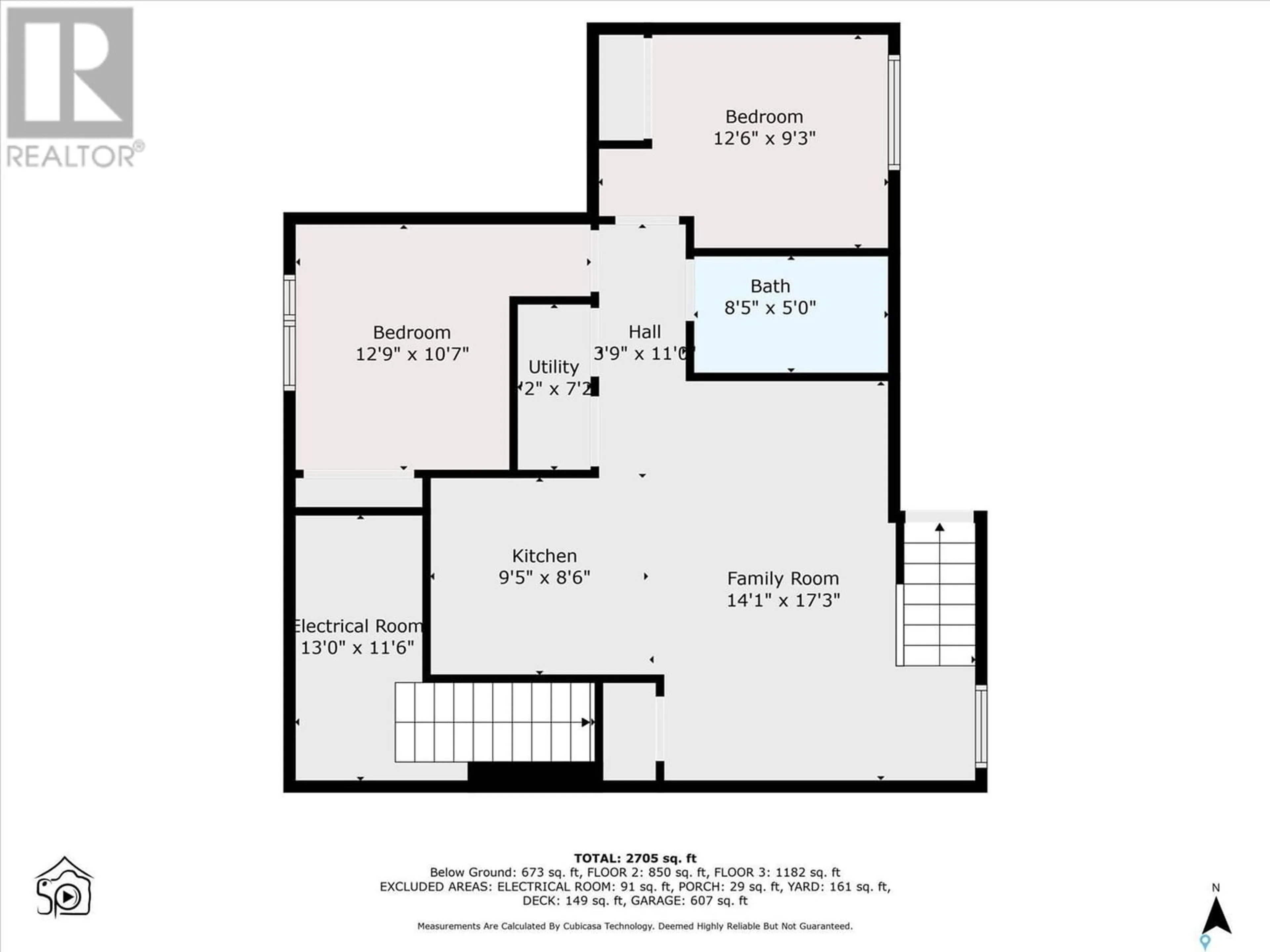267 Baltzan BOULEVARD, Saskatoon, Saskatchewan S7W0S1
Contact us about this property
Highlights
Estimated ValueThis is the price Wahi expects this property to sell for.
The calculation is powered by our Instant Home Value Estimate, which uses current market and property price trends to estimate your home’s value with a 90% accuracy rate.Not available
Price/Sqft$348/sqft
Days On Market17 days
Est. Mortgage$3,178/mth
Tax Amount ()-
Description
Welcome to 267 Baltzan Blvd. This stunning 2125 Sq ft 2 storey has everything you could want and more! The main floor features and impressive kitchen, large dining area and an open living area with laminate flooring, tons of windows and a built-in electric fireplace with floating shelves and built ins! The top floor has four bedrooms, a laundry room, plus a bonus room with a custom wet bar, Electric Fireplace and coffered ceiling. The primary bedroom has a large walkin closet and a beautiful tiled jet tub/shower as well as his/hers sinks and custom cabinets. The garage measures 25 by 25 and is fully insulated and has a natural gas heater. Outside, you'll find a landscaped backyard with a deck, including privacy glass and aluminum railing. ADDED BONUS! There is a totally separate TWO-BEDROOM LEGAL SUITE with a side entrance and small yard. This suite is completely permitted with it's own laundry, hot water tank, heat source and HRV unit. This is an amazing property and it's ready for you to move in and make it your own! Check out the property website here https://view.repics.ca/267-Baltzan-Blvd (id:39198)
Property Details
Interior
Features
Main level Floor
2pc Bathroom
Living room
14'2 x 13'5Dining room
9 ft x 15 ftKitchen
12 ft x 15 ftProperty History
 50
50 50
50




