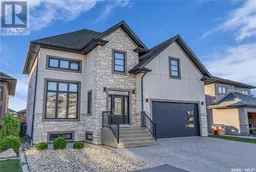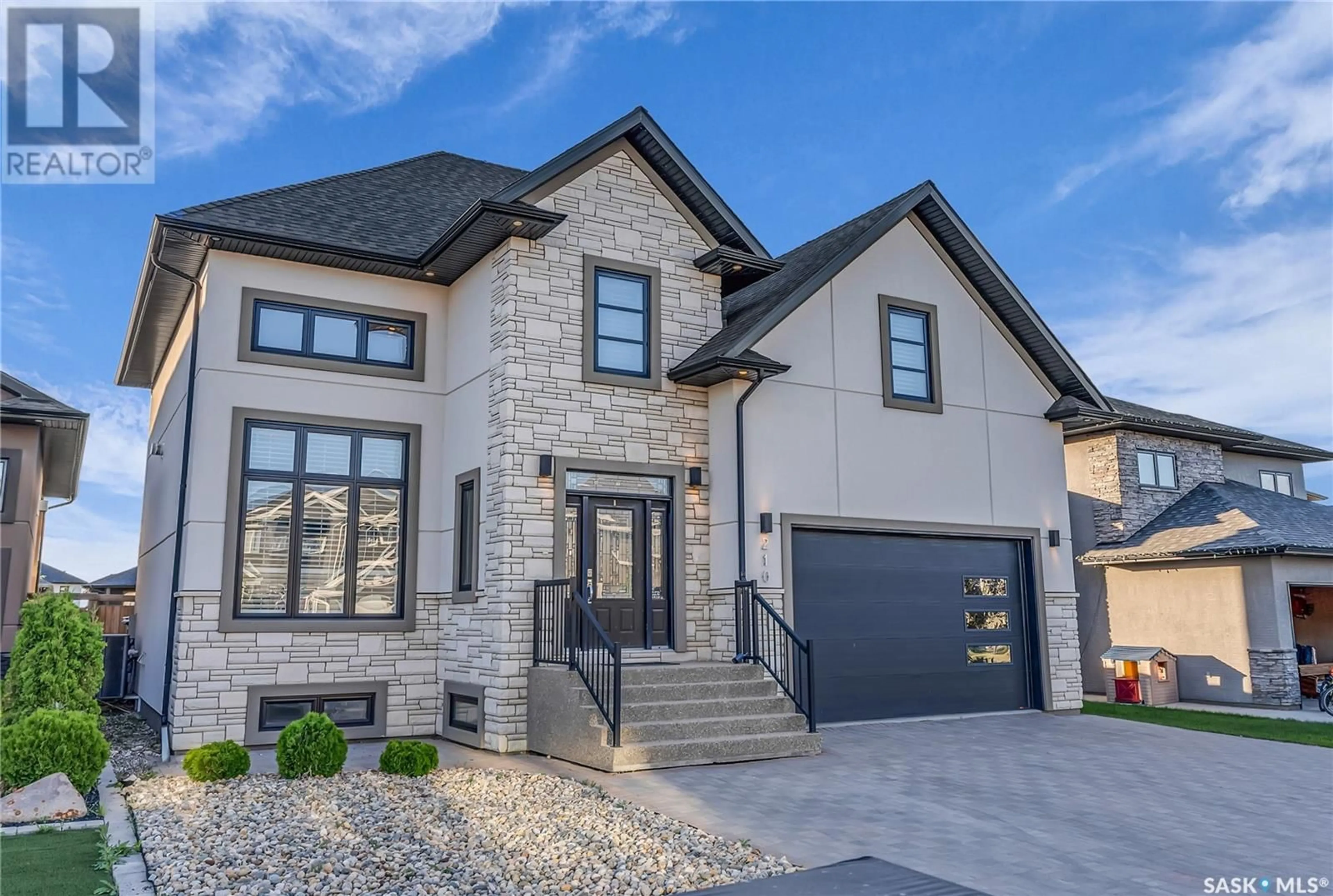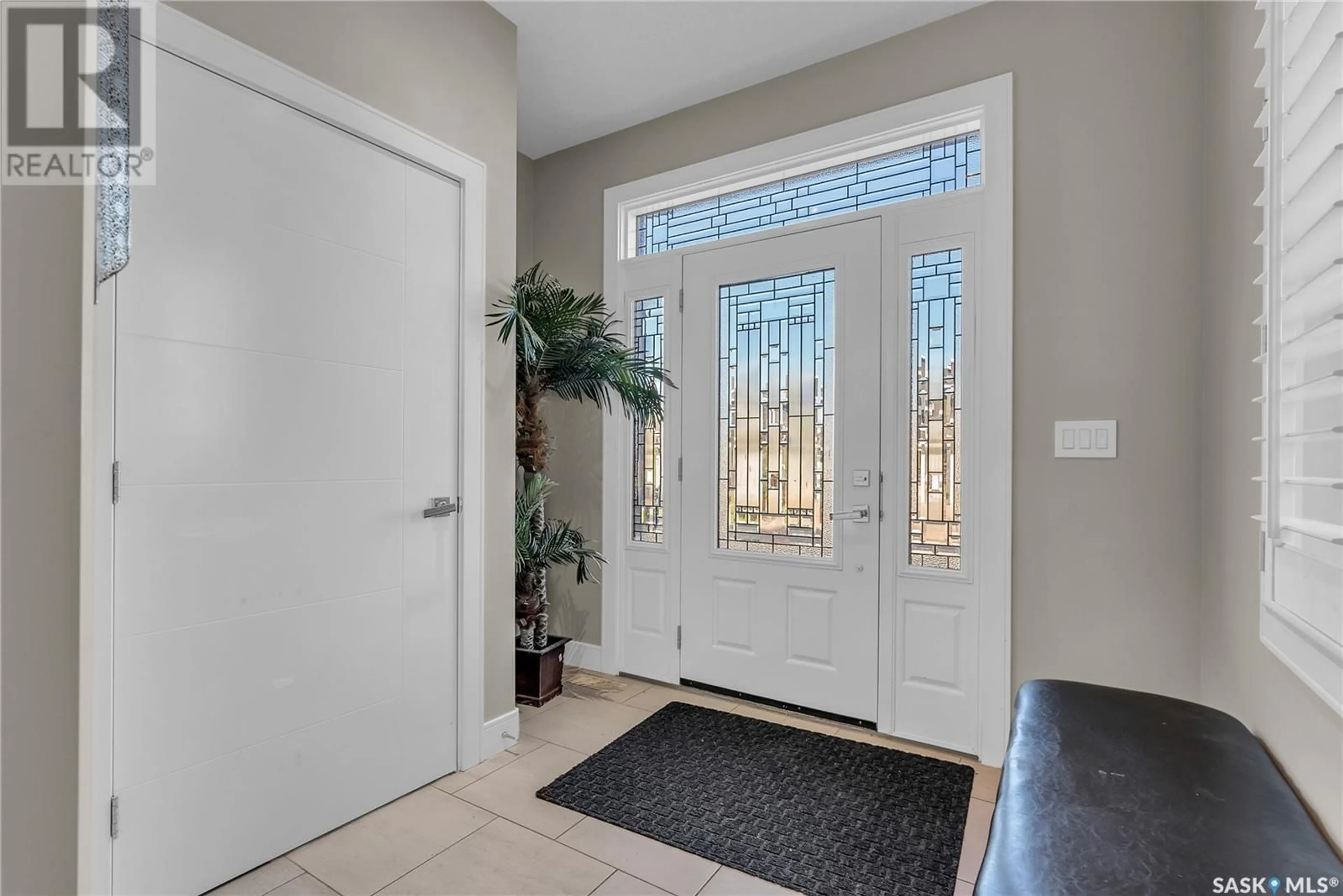210 Mahabir COURT, Saskatoon, Saskatchewan S7W0J5
Contact us about this property
Highlights
Estimated ValueThis is the price Wahi expects this property to sell for.
The calculation is powered by our Instant Home Value Estimate, which uses current market and property price trends to estimate your home’s value with a 90% accuracy rate.Not available
Price/Sqft$378/sqft
Days On Market38 days
Est. Mortgage$3,564/mth
Tax Amount ()-
Description
A spacious home with well-proportioned rooms, striking floor to ceiling windows and an abundance of light throughout. This Evergreen (neighbourhood) home proudly sits on a quiet court that’s adjacent to green spaces and walking paths, while the all stone and stucco exterior combined with the inlaid brick driveway, proudly boasts easy maintenance and beautifully timeless street appeal. Upon entering this 5 bedroom, 4 bathroom fully developed home you will find a front facing living room that features a tastefully tiled floor to ceiling 2-sides fireplace, and a spacious kitchen with stone counter tops, large breakfast bar and dining room, to the back, plus large walk-in pantry and 1/2 bath. Notables features of the 2nd level; a large laundry room with built in storage and linen cabinets, and a DELUXE primary suite with a bonus room from beyond the walk-in closet that works well as a den, a nursery or an extension of the walk in closet, and a beautiful 5 piece ensuite bathroom, offering double sinks and separate tub/shower. The developed basement offers a large family room, computer nook, 2 large bedrooms, a 3 piece bathroom and plenty of storage space. The deep back yard is ideal for the garden enthusiasts or for those desiring to add a swimming pool. Additional features include central air and built in speakers through out the main floor, garage and deck area. An ideal family home all around! (id:39198)
Property Details
Interior
Features
Second level Floor
Bedroom
10 ft ,7 in x 10 ft ,1 inBedroom
15 ft ,2 in x 12 ft ,1 in4pc Bathroom
Laundry room
Property History
 49
49

