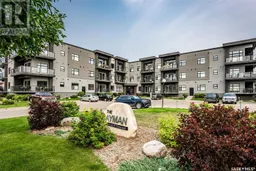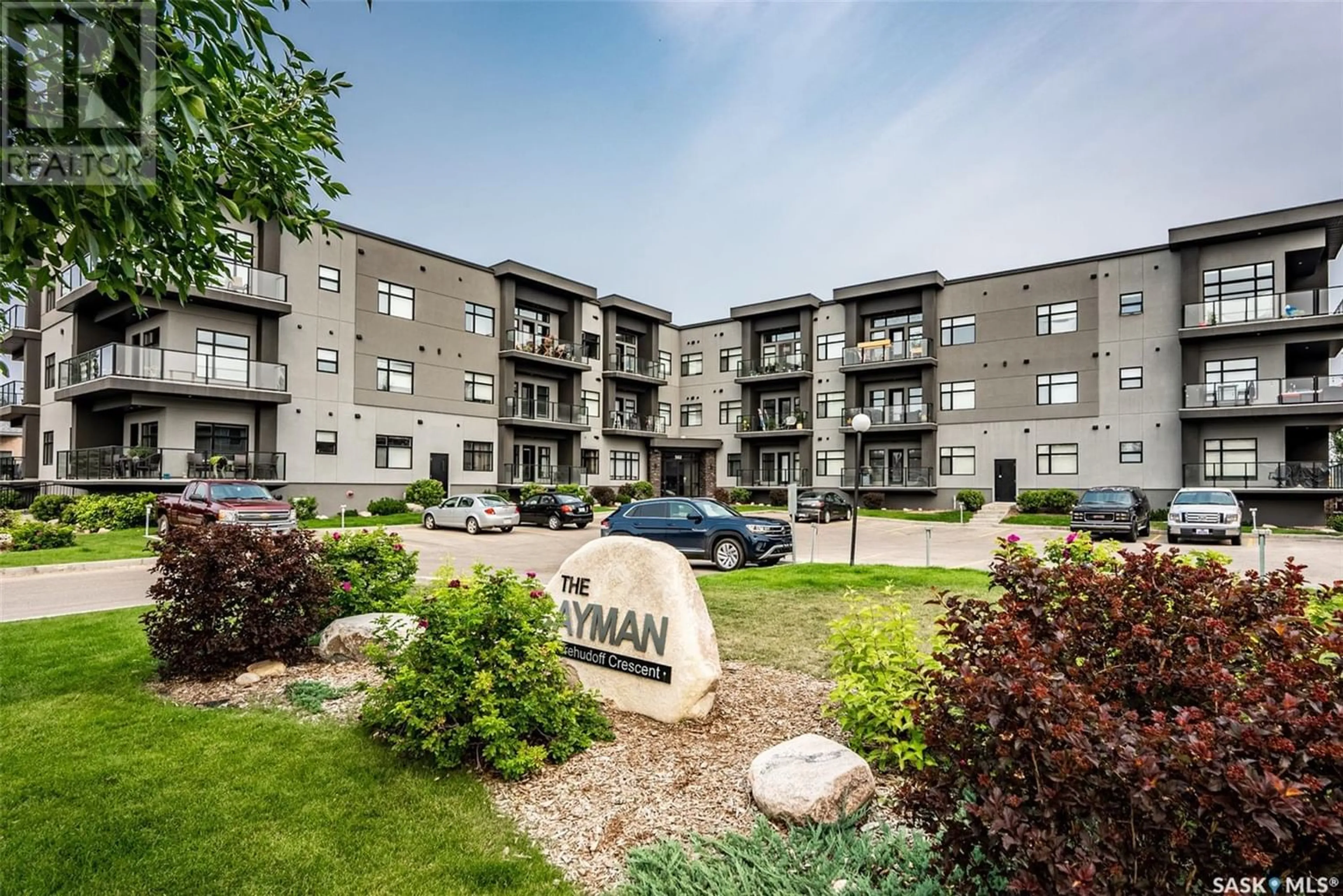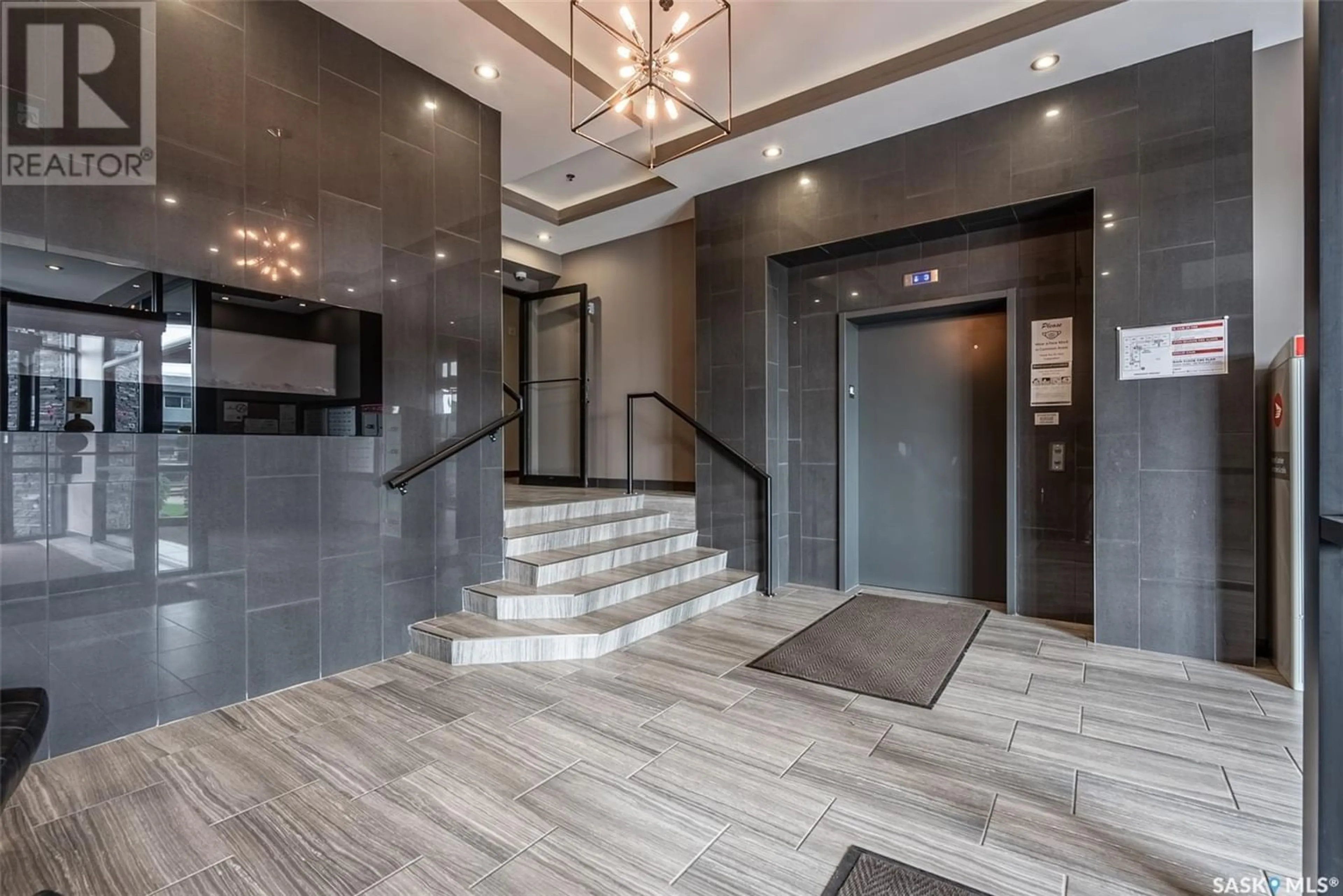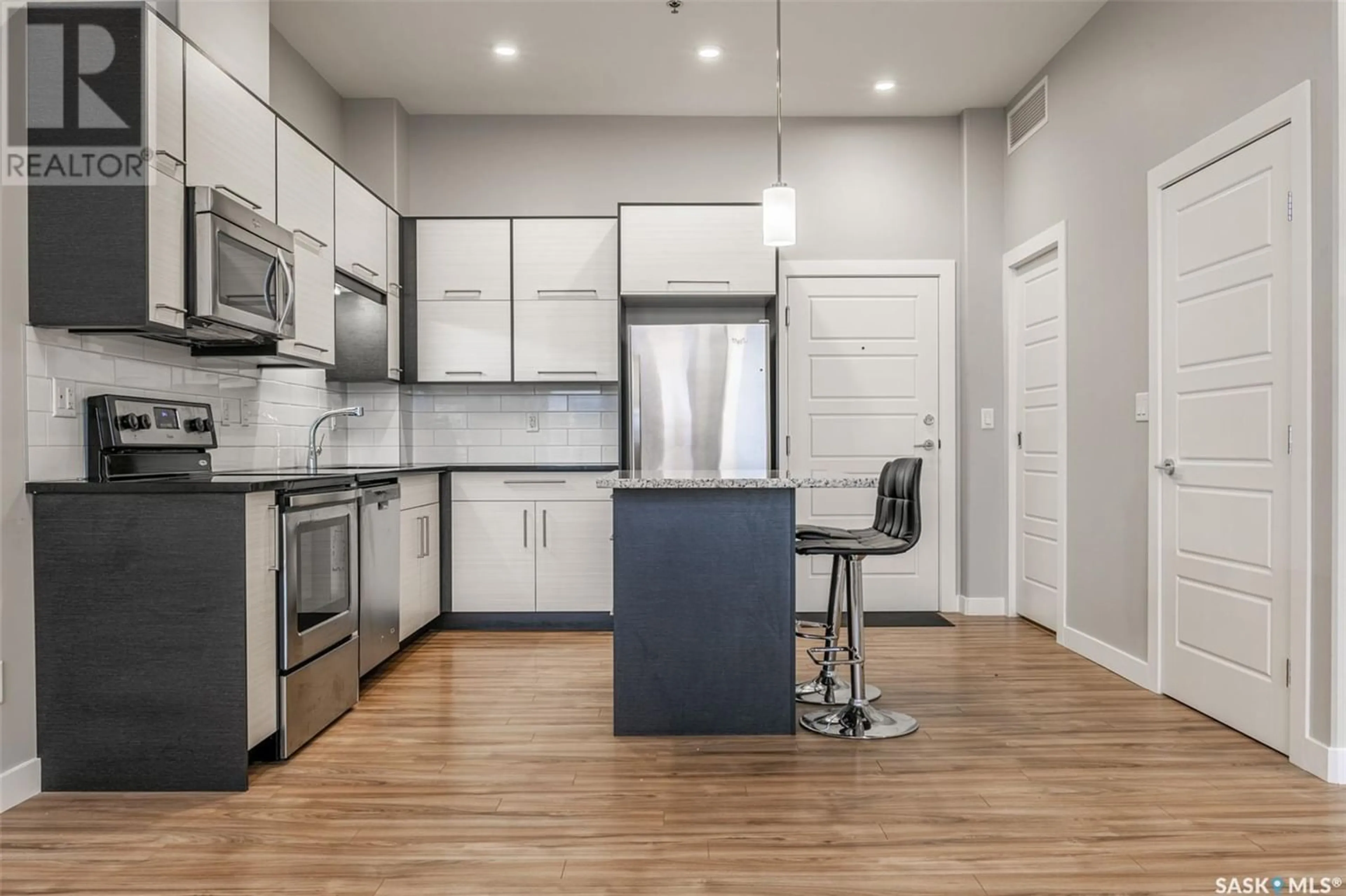308 502 Perehudoff CRESCENT, Saskatoon, Saskatchewan S7N4H6
Contact us about this property
Highlights
Estimated ValueThis is the price Wahi expects this property to sell for.
The calculation is powered by our Instant Home Value Estimate, which uses current market and property price trends to estimate your home’s value with a 90% accuracy rate.Not available
Price/Sqft$353/sqft
Days On Market13 days
Est. Mortgage$816/mth
Maintenance fees$342/mth
Tax Amount ()-
Description
Welcome to #308 at 502 Perehudoff Cres. in Saskatoon's Erindale neighbourhood. This top floor condo is in great shape and ready for it's new owner. Built in 2014 this building is in a great location for those without vehicles or who prefer to walk and bike. There is a grocery store and public transit nearby. Walking in you will notice that there is a lovely kitchen space with an island to prepare or to entertain at. There is a nice living room area with lots of light from big windows facing the balcony. There's also a nicely appointed 4 piece bathroom with granite countertops. The bedroom is suitable for a larger bed and has a substantial closet. This home also has in suite laundry and lots of room for storage. The unit does come with an above ground, electrified, parking stall as well as a secure storage space in the underground parkade. Pets are allowed. (id:39198)
Property Details
Interior
Features
Main level Floor
Living room
8 ft ,7 in x 12 ft ,1 inKitchen
10 ft ,10 in x 8 ft ,4 inBedroom
10 ft ,7 in x 7 ft ,10 in4pc Bathroom
7 ft ,11 in x 4 ft ,10 inCondo Details
Inclusions
Property History
 23
23




