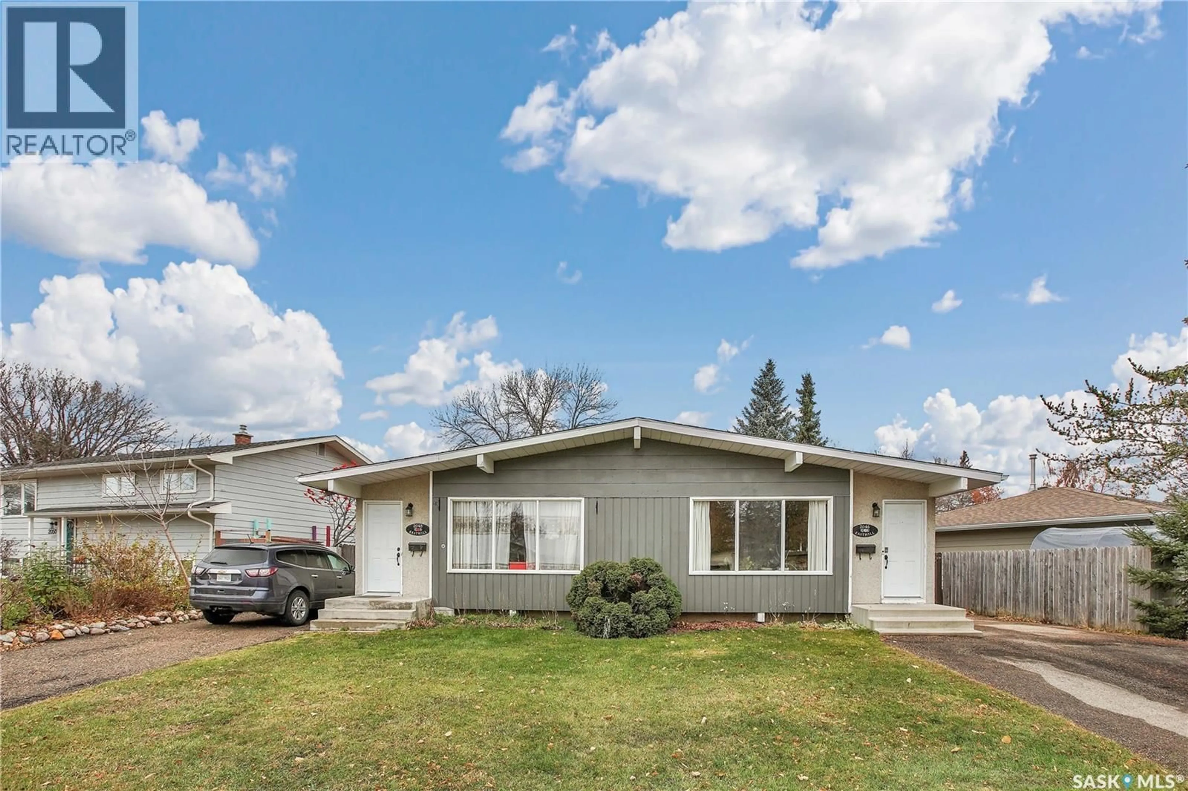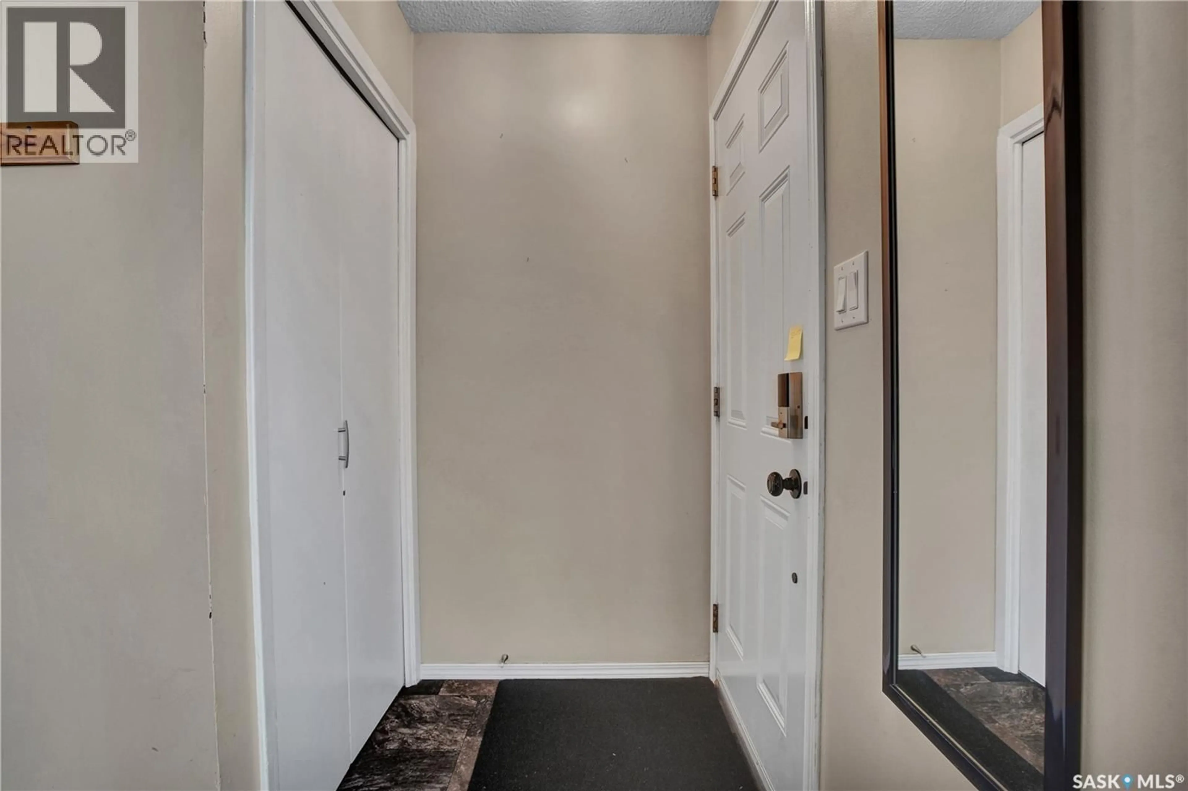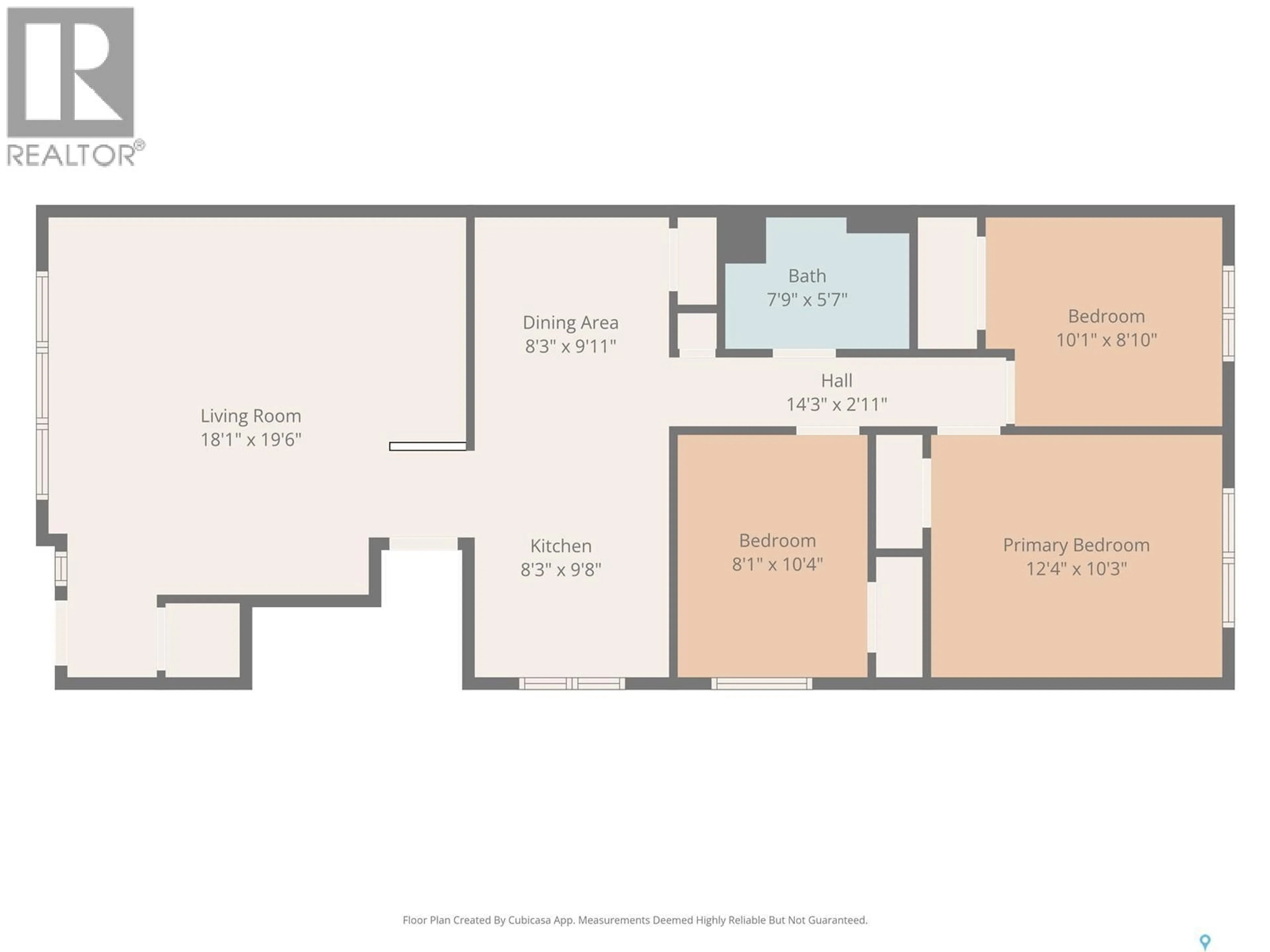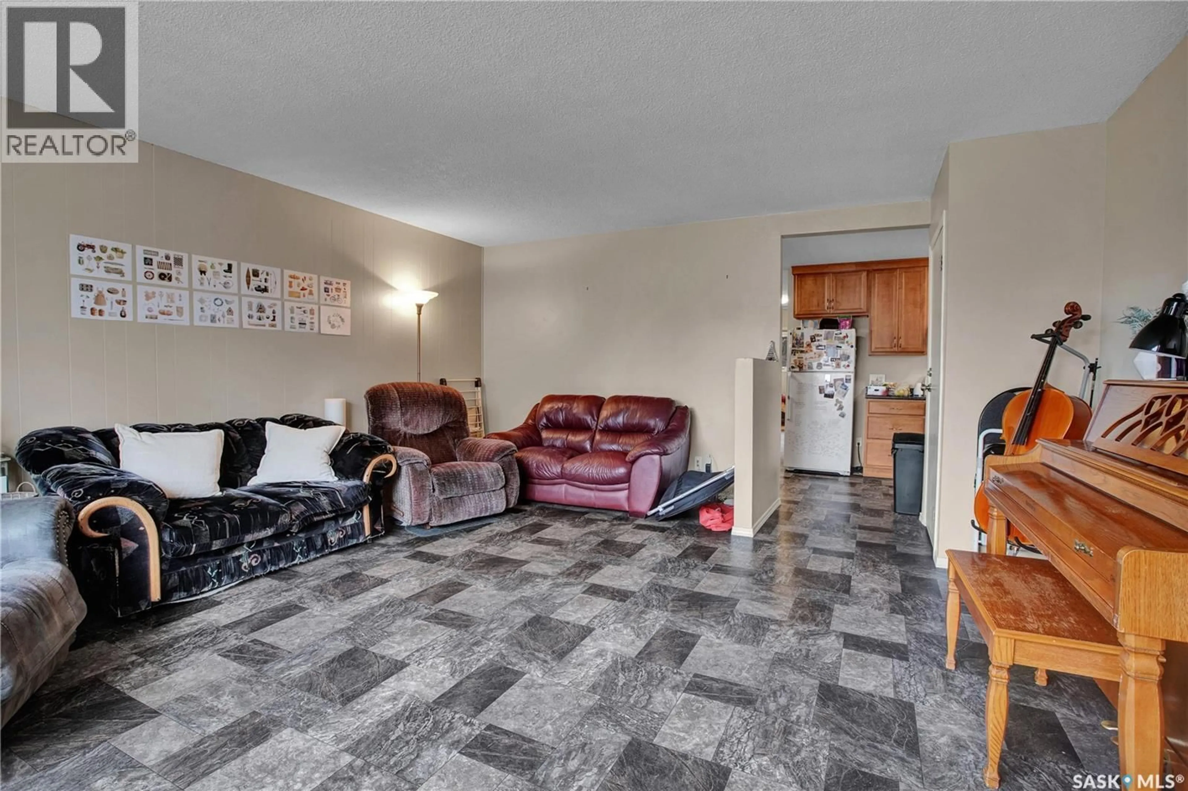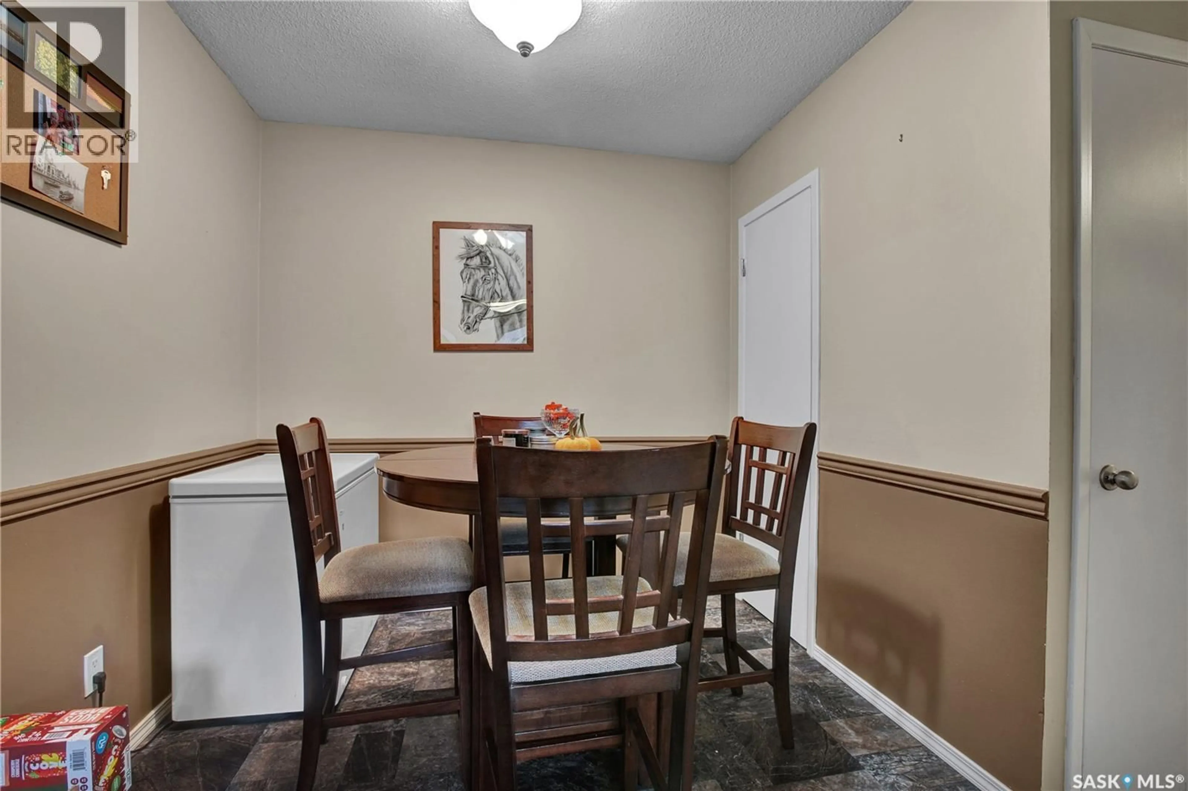2046-2048 EASTHILL, Saskatoon, Saskatchewan S7J3C7
Contact us about this property
Highlights
Estimated valueThis is the price Wahi expects this property to sell for.
The calculation is powered by our Instant Home Value Estimate, which uses current market and property price trends to estimate your home’s value with a 90% accuracy rate.Not available
Price/Sqft$293/sqft
Monthly cost
Open Calculator
Description
INVESTOR ALERT or MORTAGE HELPER OPPORTUNITY! Excellent SIDE-BY-SIDE DUPLEX in the heart of Eastview - a prime location! (Photos are of 2046) Each unit offers 1040 sq. ft. of developed space on the main level with 3 bedrooms, kitchen, dining room, living room, 4 piece bathroom and a separate private entrance to the basement. Unit 2046 has a furnished non-conforming bachelor suite in the basement complete with kitchen accessories and there is shared laundry outside of the suite. Unit 2048 has partial basement development which includes a spacious family room, 2-piece bathroom and laundry. Each unit has a fenced backyard and a separate asphalt driveway. Updates include the following: Unit 2048 – washer 2016, dryer 2015, dishwasher 2022, furnace and H2O heater 2022. Unit 2046 – fridge 2015, stove and dishwasher for suite 2018, dryer 2024, H2O heater 2015 and furnace 2016. Both units: shingles 2013, new lawn and shed 2015, central air conditioner 2016. This solid, well-built, and low-maintenance property is easy to manage - an excellent revenue/holding opportunity or ideal for owner occupied /rental/multi-generational living. Perfectly located, close to schools, parks, city transit, Market Mall, and neighbouring Stonebridge amenities. (id:39198)
Property Details
Interior
Features
Basement Floor
Kitchen
11'3" x 10'8"Family room
22"3" x 15'8"2pc Bathroom
Living room
10'8" x 11'11'Property History
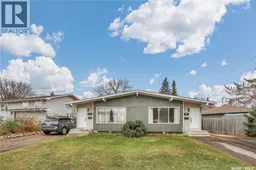 25
25
