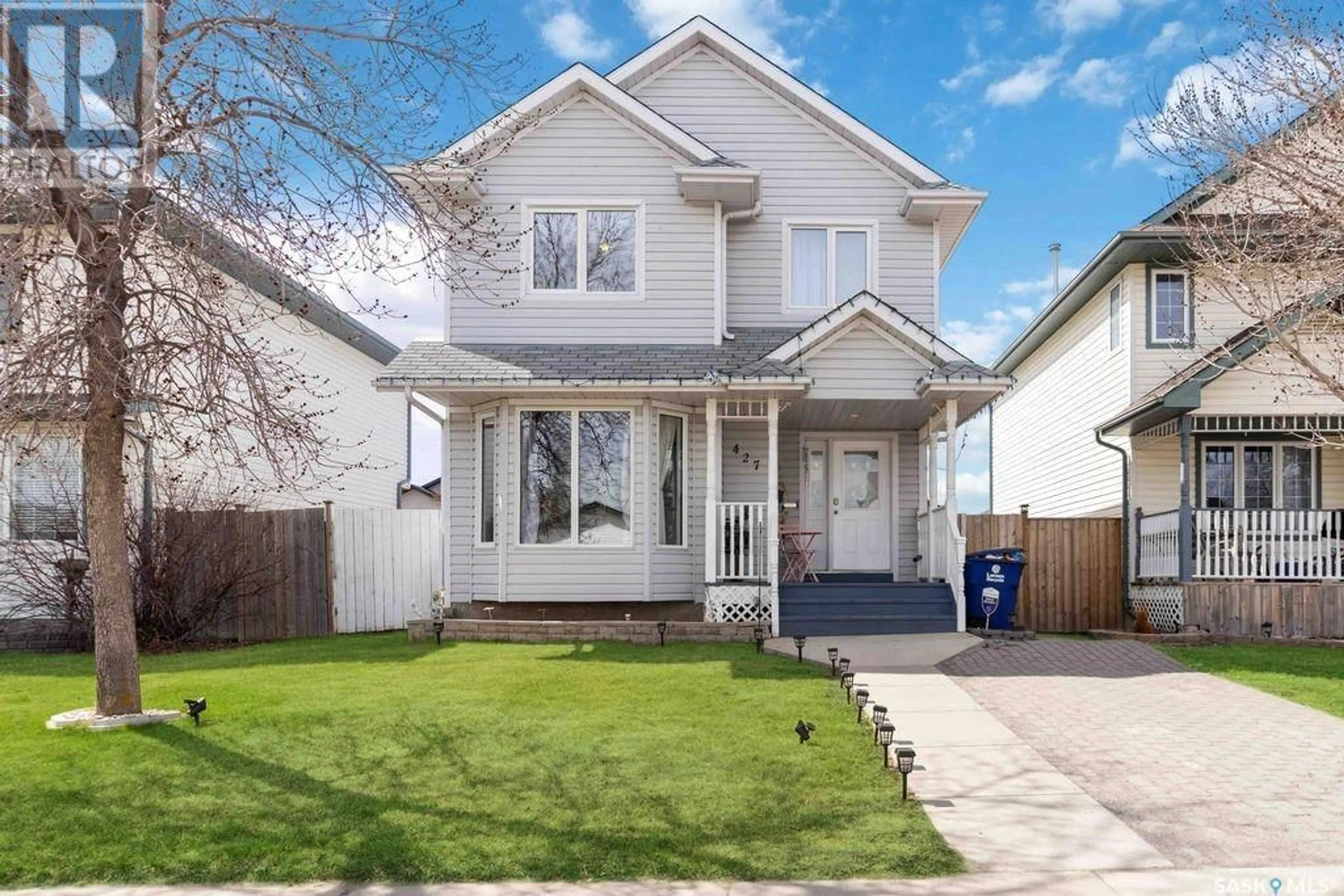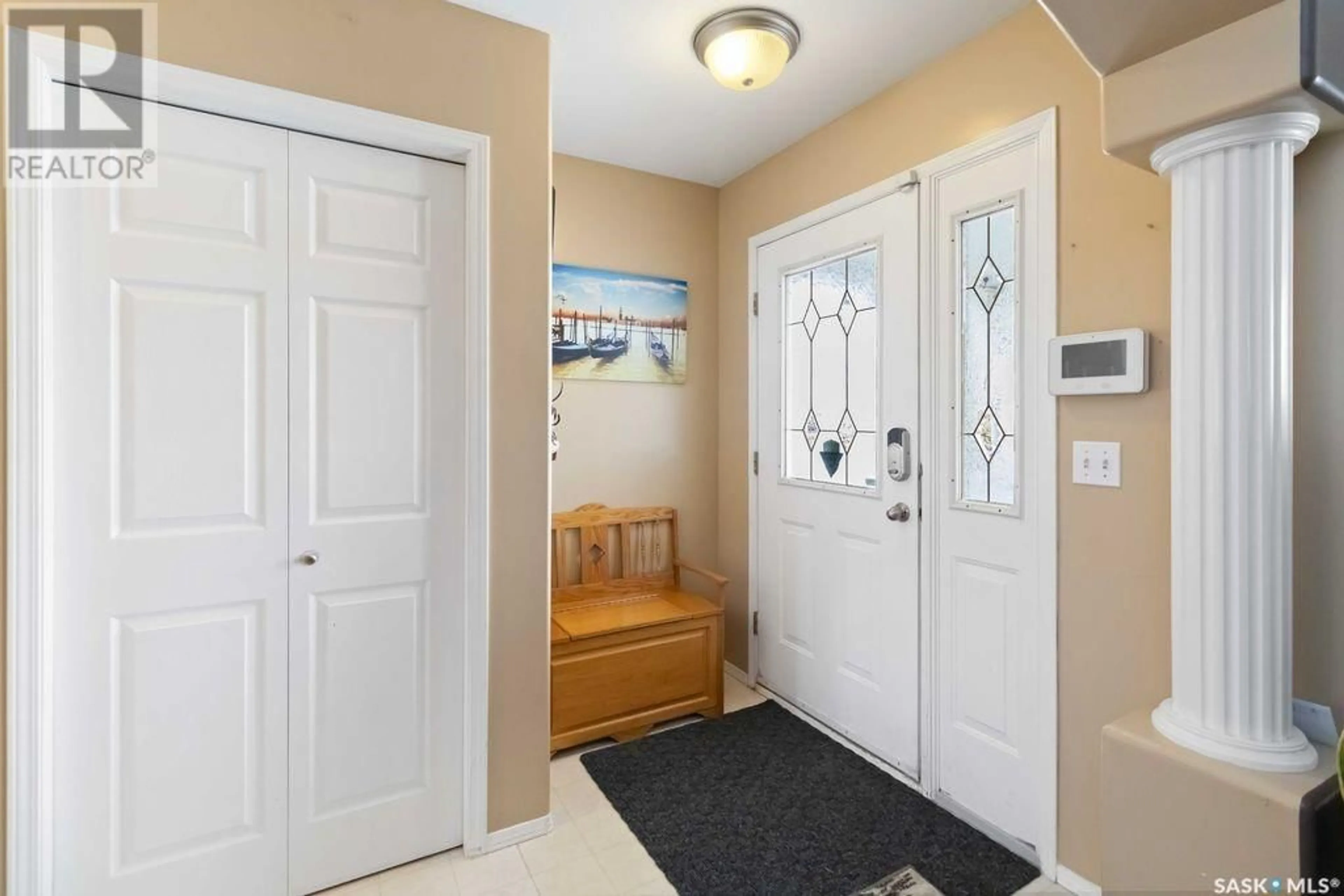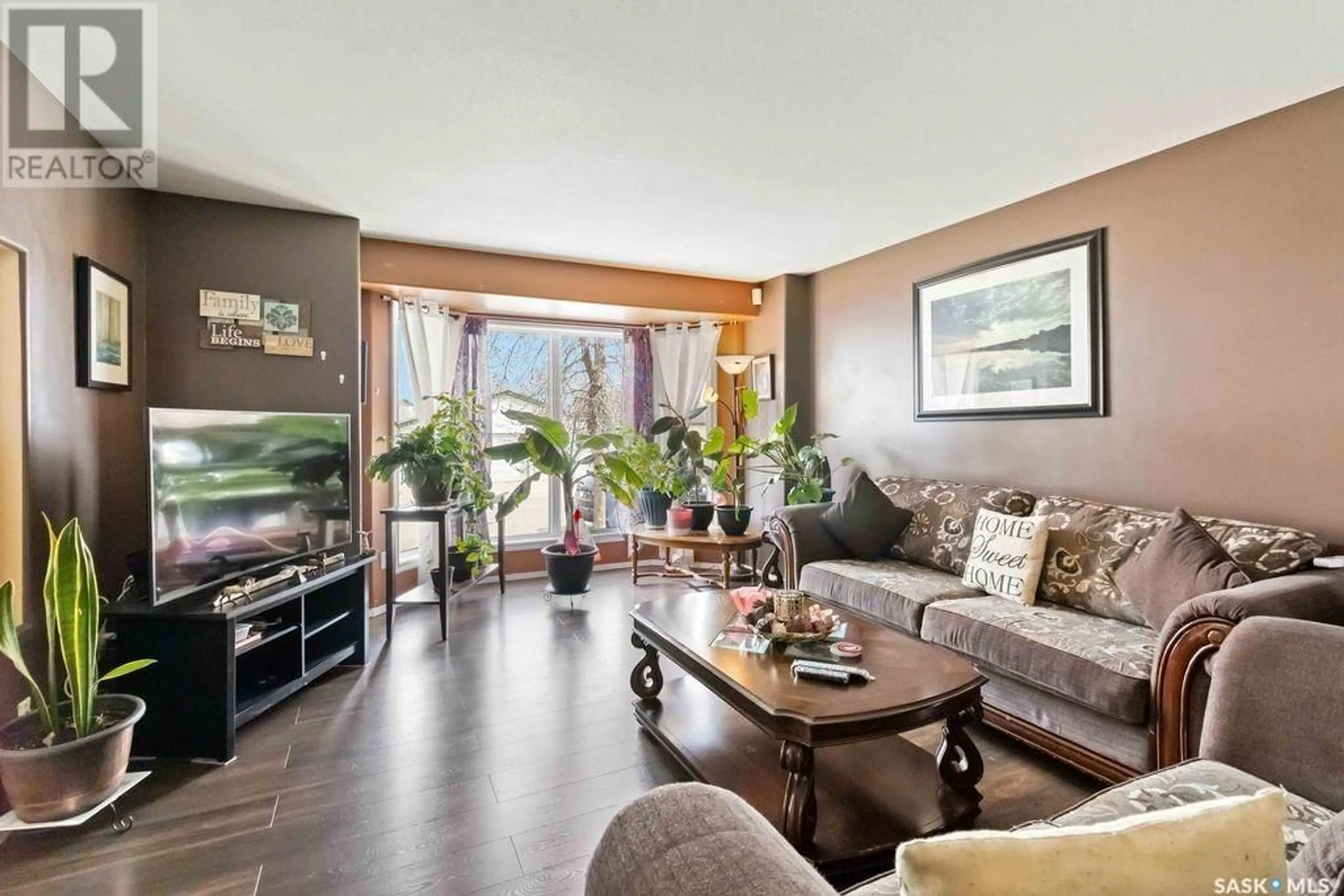427 Carter WAY, Saskatoon, Saskatchewan S7L7J1
Contact us about this property
Highlights
Estimated ValueThis is the price Wahi expects this property to sell for.
The calculation is powered by our Instant Home Value Estimate, which uses current market and property price trends to estimate your home’s value with a 90% accuracy rate.Not available
Price/Sqft$263/sqft
Est. Mortgage$1,632/mo
Tax Amount ()-
Days On Market237 days
Description
Welcome to this wonderful 2 storey home located on a quiet family friendly crescent! This home welcomes you in the front entry and opens to the cozy family room with arched entry, warm laminate floors and a bright bay window area! The beautiful kitchen uses every inch to maximize counter space and storage. This large bright kitchen will be your dream for cooking and entertaining. With direct access to the deck and yard, gas stove, stainless steel appliances and a view to your back yard! The second storey is so very well laid out, with 3 great size bedrooms and 2 bathrooms. The master suite has views into your yard a bright en suite and walk in closet! The basement is completely finished off with family room, bathroom with stand up shower and a large bedroom. All mechanical appliances are rented through a reputable local company which includes low rentals costs and superb maintenance and service! All of the windows have been recently replaced which will give you added peace of mind and energy efficiency. Outside you have a nice large deck are and a dream double detached garage with back alley access. Grab Benjamin Moore’s COLOR of the year and this home will be your dream home! (id:39198)
Property Details
Interior
Features
Basement Floor
Family room
10 ft x 13 ft3pc Bathroom
Bedroom
9 ft ,6 in x 20 ft



